Brown Home Bar with Grey Floors Ideas and Designs
Refine by:
Budget
Sort by:Popular Today
41 - 60 of 594 photos
Item 1 of 3

Large nautical single-wall breakfast bar in Minneapolis with a submerged sink, blue cabinets, brick splashback, grey floors, shaker cabinets, engineered stone countertops, brown splashback, carpet and grey worktops.
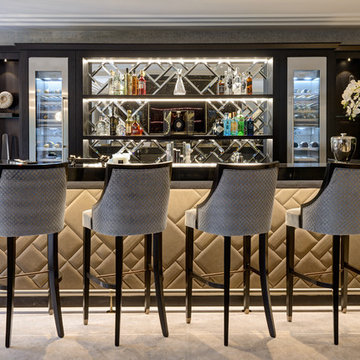
Photo of a large contemporary single-wall breakfast bar in Surrey with open cabinets, wood worktops, mirror splashback, grey floors and black worktops.

Saari & Forrai Photography
Briarwood II Construction
Photo of a large contemporary single-wall breakfast bar in Minneapolis with flat-panel cabinets, medium wood cabinets, glass worktops, blue splashback, glass tiled splashback, porcelain flooring, grey floors and blue worktops.
Photo of a large contemporary single-wall breakfast bar in Minneapolis with flat-panel cabinets, medium wood cabinets, glass worktops, blue splashback, glass tiled splashback, porcelain flooring, grey floors and blue worktops.
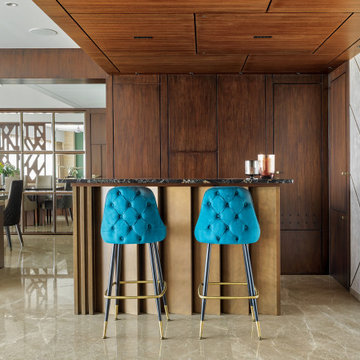
This is an example of a medium sized contemporary single-wall breakfast bar in Mumbai with flat-panel cabinets, medium wood cabinets, grey floors and grey worktops.

Joshua Caldwell
Design ideas for an expansive rustic u-shaped wet bar in Salt Lake City with a built-in sink, recessed-panel cabinets, medium wood cabinets, brown splashback, wood splashback, grey floors and brown worktops.
Design ideas for an expansive rustic u-shaped wet bar in Salt Lake City with a built-in sink, recessed-panel cabinets, medium wood cabinets, brown splashback, wood splashback, grey floors and brown worktops.

High atop a wooded dune, a quarter-mile-long steel boardwalk connects a lavish garage/loft to a 6,500-square-foot modern home with three distinct living spaces. The stunning copper-and-stone exterior complements the multiple balconies, Ipe decking and outdoor entertaining areas, which feature an elaborate grill and large swim spa. In the main structure, which uses radiant floor heat, the enchanting wine grotto has a large, climate-controlled wine cellar. There is also a sauna, elevator, and private master balcony with an outdoor fireplace.

Our client purchased this small bungalow a few years ago in a mature and popular area of Edmonton with plans to update it in stages. First came the exterior facade and landscaping which really improved the curb appeal. Next came plans for a major kitchen renovation and a full development of the basement. That's where we came in. Our designer worked with the client to create bright and colorful spaces that reflected her personality. The kitchen was gutted and opened up to the dining room, and we finished tearing out the basement to start from a blank state. A beautiful bright kitchen was created and the basement development included a new flex room, a crafts room, a large family room with custom bar, a new bathroom with walk-in shower, and a laundry room. The stairwell to the basement was also re-done with a new wood-metal railing. New flooring and paint of course was included in the entire renovation. So bright and lively! And check out that wood countertop in the basement bar!
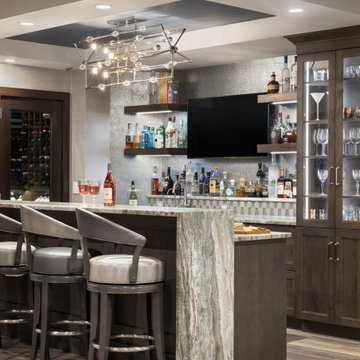
The client wanted to change their partially finished basement from an indoor play area for their children and pets to a club like atmosphere where they could entertain in the winter months, enjoy watching sports and share their favorite hobby, tasting wine. The design was realized by integrating a natural jog in the exterior wall which provided the perfect spot to recess the back-bar area, a television and lighted shelves to display liquor. The lighted shelving creates a cool illumination which adds to the club vibe. Tall illuminated glass door cabinets display glasses and bar ware. Under the counter you will find a dishwasher, sink, ice maker and liquor storage. The front bar contains an undercounter refrigerator, built in garbage/ recycle center and more custom storage for cases of beer, soda and mixers. A raised waterfall countertop has seating for six. High top tables add to the club feel and can be combined for communal style tastings. For the client’s extensive wine collection, a walk-in wine cellar anchors the bar. Glass panels showcase the bottles and illuminate the space with soft dramatic lighting. Extra high ceiling heights allowed for a dropped soffit around the bar for recessed lighting and created a tray ceiling to highlight the custom chrome and crystal light fixture
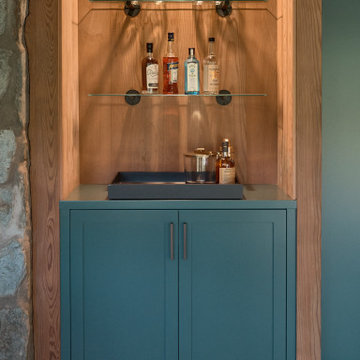
Home bar made from a converted coat closet with a 2-door base cabinet and glass shelving for glassware and bottles.
Small eclectic single-wall dry bar in San Francisco with shaker cabinets, green cabinets, wood worktops, medium hardwood flooring and grey floors.
Small eclectic single-wall dry bar in San Francisco with shaker cabinets, green cabinets, wood worktops, medium hardwood flooring and grey floors.

Inspiration for a large contemporary u-shaped wet bar in Salt Lake City with a submerged sink, flat-panel cabinets, grey cabinets, quartz worktops, grey splashback, porcelain flooring, grey floors and grey worktops.

Medium sized rustic single-wall wet bar in DC Metro with a submerged sink, flat-panel cabinets, grey cabinets, wood worktops, grey splashback, wood splashback, dark hardwood flooring, grey floors and brown worktops.
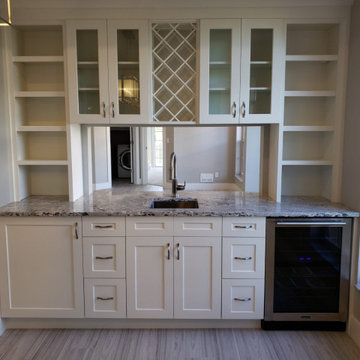
Inspiration for a medium sized traditional single-wall wet bar in Miami with a submerged sink, recessed-panel cabinets, white cabinets, granite worktops, vinyl flooring, grey floors and multicoloured worktops.
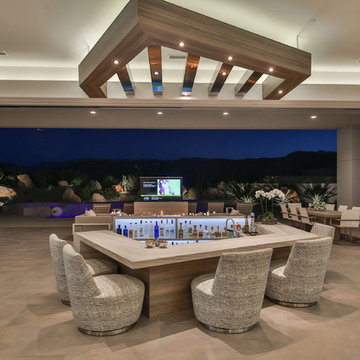
Trent Teigen
Photo of a contemporary u-shaped wet bar in Other with wood worktops, grey floors, beige worktops and open cabinets.
Photo of a contemporary u-shaped wet bar in Other with wood worktops, grey floors, beige worktops and open cabinets.

This is an example of a small modern single-wall wet bar in Houston with a submerged sink, flat-panel cabinets, medium wood cabinets, engineered stone countertops, blue splashback, ceramic splashback, concrete flooring, grey floors and white worktops.
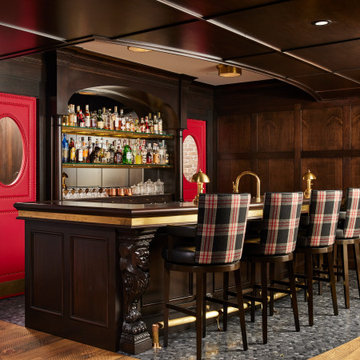
Photo of a classic galley breakfast bar in Minneapolis with recessed-panel cabinets, dark wood cabinets, wood worktops, marble flooring, grey floors and a feature wall.
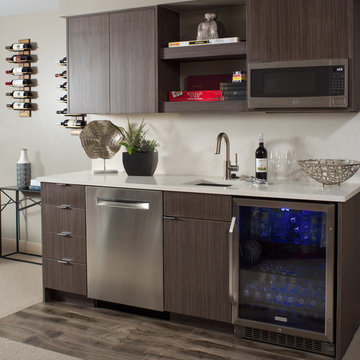
Photo of a contemporary single-wall wet bar in Denver with a submerged sink, flat-panel cabinets, dark wood cabinets, white splashback, carpet, grey floors and white worktops.
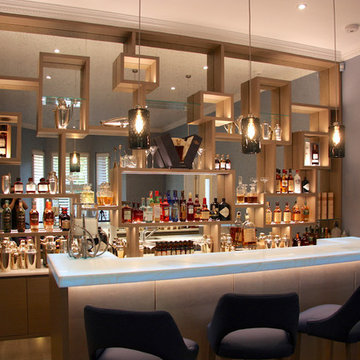
All shelves are made with invisible fixing.
Massive mirror at the back is cut to eliminate any visible joints.
All shelves supplied with led lights to lit up things displayed on shelves
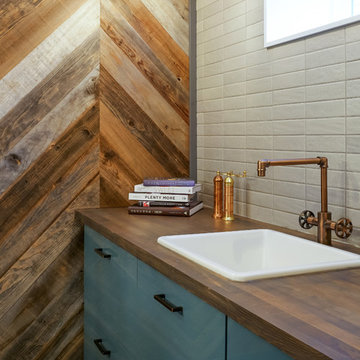
L+M's ADU is a basement converted to an accessory dwelling unit (ADU) with exterior & main level access, wet bar, living space with movie center & ethanol fireplace, office divided by custom steel & glass "window" grid, guest bathroom, & guest bedroom. Along with an efficient & versatile layout, we were able to get playful with the design, reflecting the whimsical personalties of the home owners.
credits
design: Matthew O. Daby - m.o.daby design
interior design: Angela Mechaley - m.o.daby design
construction: Hammish Murray Construction
custom steel fabricator: Flux Design
reclaimed wood resource: Viridian Wood
photography: Darius Kuzmickas - KuDa Photography
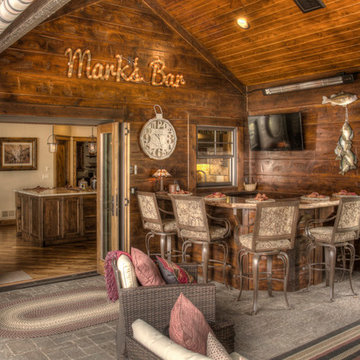
Photo of a medium sized rustic l-shaped breakfast bar in Minneapolis with concrete flooring and grey floors.
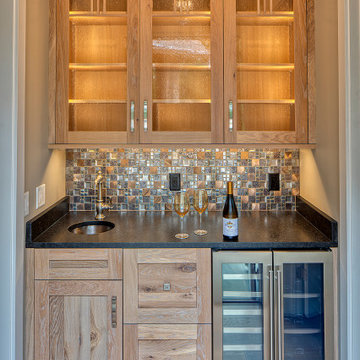
Master suite beverage center
Medium sized classic home bar in Other with medium hardwood flooring and grey floors.
Medium sized classic home bar in Other with medium hardwood flooring and grey floors.
Brown Home Bar with Grey Floors Ideas and Designs
3