Brown Home Bar with Porcelain Flooring Ideas and Designs
Refine by:
Budget
Sort by:Popular Today
101 - 120 of 674 photos
Item 1 of 3
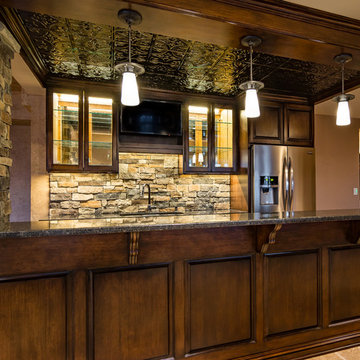
This basement finish was already finished when we started. The owners decided they wanted an entire face lift with a more in style look. We removed all the previous finishes and basically started over adding ceiling details and an additional workout room. Complete with a home theater, wine tasting area and game room.
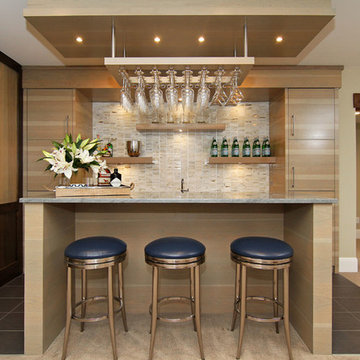
Photo of a large traditional single-wall breakfast bar in Minneapolis with flat-panel cabinets, light wood cabinets, multi-coloured splashback, ceramic splashback and porcelain flooring.
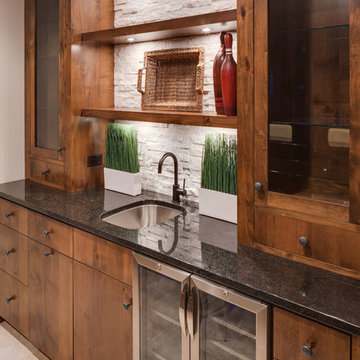
Landmark Photography
This is an example of a medium sized contemporary single-wall wet bar in Minneapolis with a submerged sink, flat-panel cabinets, medium wood cabinets, granite worktops, white splashback, stone tiled splashback and porcelain flooring.
This is an example of a medium sized contemporary single-wall wet bar in Minneapolis with a submerged sink, flat-panel cabinets, medium wood cabinets, granite worktops, white splashback, stone tiled splashback and porcelain flooring.
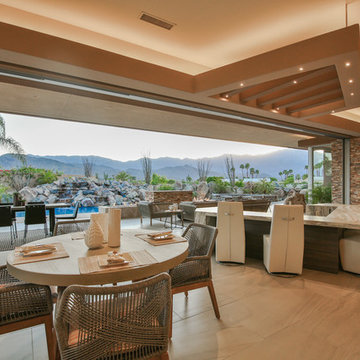
Trent Teigen
Photo of an expansive contemporary l-shaped wet bar in Los Angeles with a submerged sink, grey cabinets, granite worktops, porcelain flooring and beige floors.
Photo of an expansive contemporary l-shaped wet bar in Los Angeles with a submerged sink, grey cabinets, granite worktops, porcelain flooring and beige floors.
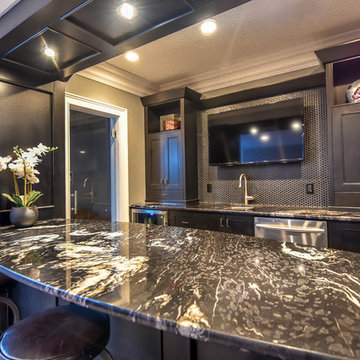
Design ideas for a medium sized classic single-wall breakfast bar in Edmonton with a submerged sink, shaker cabinets, black cabinets, marble worktops, black splashback, porcelain flooring, beige floors and mosaic tiled splashback.

Inspiration for a medium sized traditional single-wall dry bar in Houston with no sink, raised-panel cabinets, white cabinets, engineered stone countertops, beige splashback, porcelain splashback, porcelain flooring, beige floors and grey worktops.
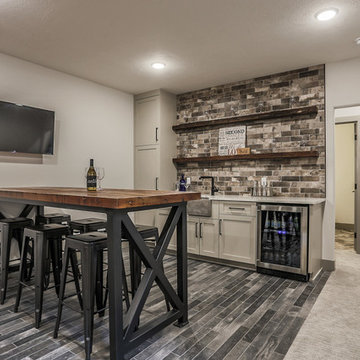
This is an example of a modern breakfast bar in Omaha with shaker cabinets, wood worktops, brick splashback and porcelain flooring.
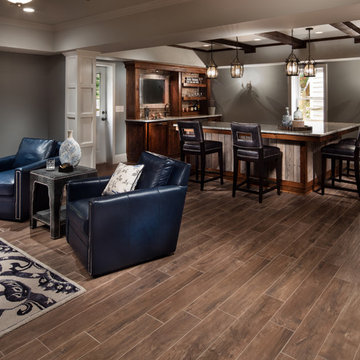
Approx. 1800 square foot basement where client wanted to break away from their more formal main level. Requirements included a TV area, bar, game room, guest bedroom and bath. Having previously remolded the main level of this home; Home Expressions Interiors was contracted to design and build a space that is kid friendly and equally comfortable for adult entertaining. Mercury glass pendant fixtures coupled with rustic beams and gray stained wood planks are the highlights of the bar area. Heavily grouted brick walls add character and warmth to the back bar and media area. Gray walls with lighter hued ceilings along with simple craftsman inspired columns painted crisp white maintain a fresh and airy feel. Wood look porcelain tile helps complete a space that is durable and ready for family fun.

Now this is a bar made for entertaining, conversation and activity. With seating on both sides of the peninsula you'll feel more like you're in a modern brewery than in a basement. A secret hidden bookcase allows entry into the hidden brew room and taps are available to access from the bar side.
What an energizing project with bright bold pops of color against warm walnut, white enamel and soft neutral walls. Our clients wanted a lower level full of life and excitement that was ready for entertaining.
Photography by Spacecrafting Photography Inc.
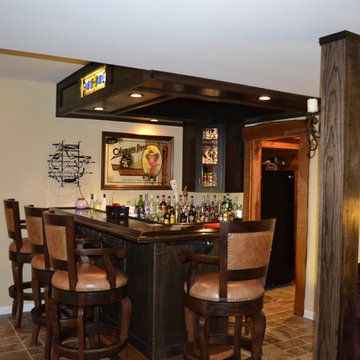
Maurice Johnson
Inspiration for a small traditional l-shaped wet bar in DC Metro with a submerged sink, glass-front cabinets, dark wood cabinets, wood worktops and porcelain flooring.
Inspiration for a small traditional l-shaped wet bar in DC Metro with a submerged sink, glass-front cabinets, dark wood cabinets, wood worktops and porcelain flooring.

Lower Level Bar with Farmhouse touches - custom cabinetry, floating shelves, and pendant lighting.
Inspiration for a medium sized country galley wet bar in Minneapolis with a submerged sink, flat-panel cabinets, blue cabinets, granite worktops, white splashback, wood splashback, porcelain flooring and brown floors.
Inspiration for a medium sized country galley wet bar in Minneapolis with a submerged sink, flat-panel cabinets, blue cabinets, granite worktops, white splashback, wood splashback, porcelain flooring and brown floors.
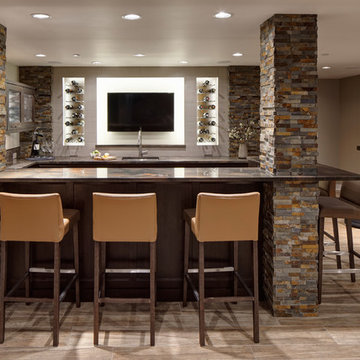
Custom lit niches housing wine bottles, as well as a flat-screen television, create an intriguing focal point along the back wall of the bar. The double-tiered countertops allow for an area to prepare and serve beverages and a spot for seating and entertaining too. Porcelain plank floor tile to mimic the look of wood was installed throughout the entire basement adding to the clean line design and overall rustic feel of this lower level.

Rustic basement bar with Kegarator & concrete countertops.
Design ideas for a small country u-shaped wet bar in Philadelphia with shaker cabinets, medium wood cabinets, concrete worktops, brown splashback, brick splashback, porcelain flooring and grey worktops.
Design ideas for a small country u-shaped wet bar in Philadelphia with shaker cabinets, medium wood cabinets, concrete worktops, brown splashback, brick splashback, porcelain flooring and grey worktops.
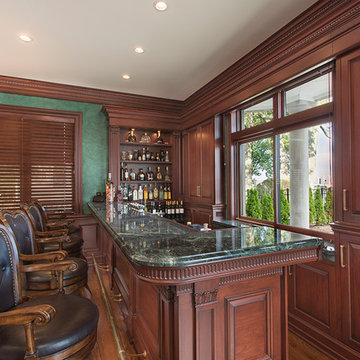
Jason Taylor
Design ideas for a large classic home bar in New York with porcelain flooring.
Design ideas for a large classic home bar in New York with porcelain flooring.
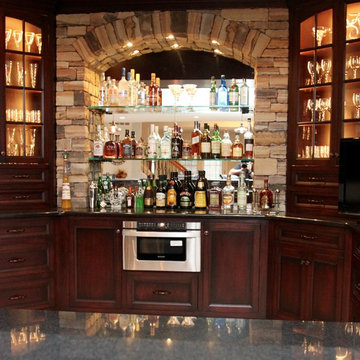
Design ideas for a large classic wet bar with a submerged sink, recessed-panel cabinets, dark wood cabinets, granite worktops, brown splashback, glass tiled splashback and porcelain flooring.
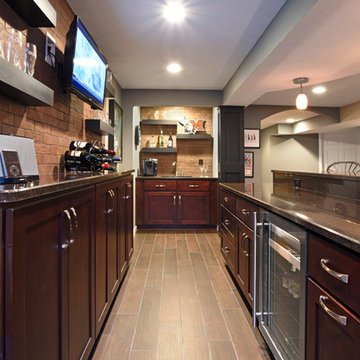
Large traditional galley breakfast bar in Other with a submerged sink, shaker cabinets, dark wood cabinets, granite worktops, red splashback, brick splashback, porcelain flooring and brown floors.
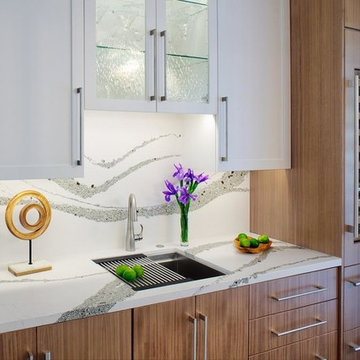
By removing the closets there was enough space to add the needed appliances, plumbing and cabinets to transform this space into a luxury bar area. While incorporating the adjacent space’s materials and finishes (stained walnut cabinets, painted maple cabinets and matte quartz countertops with a hint of gold and purple glitz), a distinctive style was created by using the white maple cabinets for wall cabinets and the slab walnut veneer for base cabinets to anchor the space. The centered glass door wall cabinet provides an ideal location for displaying drinkware while the floating shelves serve as a display for three-dimensional art. To provide maximum function, roll out trays and a two-tiered cutlery divider was integrated into the cabinets. In addition, the bar includes integrated wine storage with refrigerator drawers which is ideal not only for wine but also bottled water, mixers and condiments for the bar. This entertainment area was finished by adding an integrated ice maker and a Galley sink, which is a workstation equipped with a 5-piece culinary kit including cutting board, drying rack, colander, bowl, and lower-tier platform, providing pure luxury for slicing garnishes and condiments for cocktail hour.

Private Residence
Photo of an expansive contemporary single-wall wet bar in Las Vegas with flat-panel cabinets, dark wood cabinets, multi-coloured splashback, matchstick tiled splashback, porcelain flooring, beige floors, beige worktops, a built-in sink and composite countertops.
Photo of an expansive contemporary single-wall wet bar in Las Vegas with flat-panel cabinets, dark wood cabinets, multi-coloured splashback, matchstick tiled splashback, porcelain flooring, beige floors, beige worktops, a built-in sink and composite countertops.
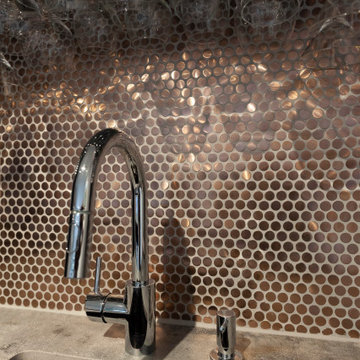
Architect: Meyer Design
Photos: Jody Kmetz
Design ideas for a medium sized modern single-wall wet bar in Chicago with a submerged sink, flat-panel cabinets, dark wood cabinets, engineered stone countertops, multi-coloured splashback, metal splashback, beige worktops, porcelain flooring and beige floors.
Design ideas for a medium sized modern single-wall wet bar in Chicago with a submerged sink, flat-panel cabinets, dark wood cabinets, engineered stone countertops, multi-coloured splashback, metal splashback, beige worktops, porcelain flooring and beige floors.
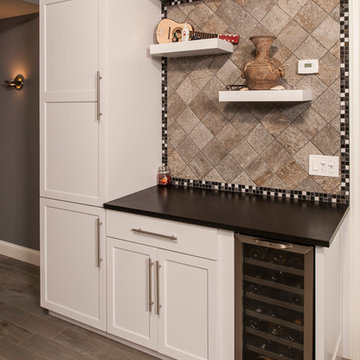
Pantry / furniture piece including wine storage. Backsplash is slate porcelain 6x6 tile with an accent border. To floating display shelves lit from the valance up above.
Brown Home Bar with Porcelain Flooring Ideas and Designs
6