Brown Home Office with Exposed Beams Ideas and Designs
Refine by:
Budget
Sort by:Popular Today
1 - 20 of 239 photos
Item 1 of 3

Medium sized farmhouse home studio in London with white walls, carpet, a freestanding desk and exposed beams.

The need for a productive and comfortable space was the motive for the study design. A culmination of ideas supports daily routines from the computer desk for correspondence, the worktable to review documents, or the sofa to read reports. The wood mantel creates the base for the art niche, which provides a space for one homeowner’s taste in modern art to be expressed. Horizontal wood elements are stained for layered warmth from the floor, wood tops, mantel, and ceiling beams. The walls are covered in a natural paper weave with a green tone that is pulled to the built-ins flanking the marble fireplace for a happier work environment. Connections to the outside are a welcome relief to enjoy views to the front, or pass through the doors to the private outdoor patio at the back of the home. The ceiling light fixture has linen panels as a tie to personal ship artwork displayed in the office.

Design ideas for a traditional home office in Boston with brown walls, medium hardwood flooring, a ribbon fireplace, a stone fireplace surround, a freestanding desk, brown floors, exposed beams, wood walls and a chimney breast.

A custom built office is bright and welcoming. Beautiful maple wood cabinetry with floating shelves. An inset blue linoleum writing surface is a perfect surface for working. Just incredible wallpaper brightens the room. Blue accents throughout.

Warm and inviting this new construction home, by New Orleans Architect Al Jones, and interior design by Bradshaw Designs, lives as if it's been there for decades. Charming details provide a rich patina. The old Chicago brick walls, the white slurried brick walls, old ceiling beams, and deep green paint colors, all add up to a house filled with comfort and charm for this dear family.
Lead Designer: Crystal Romero; Designer: Morgan McCabe; Photographer: Stephen Karlisch; Photo Stylist: Melanie McKinley.

Photo of a country home office in Portland with beige walls, concrete flooring, a freestanding desk, grey floors, exposed beams, a wood ceiling and wood walls.

En esta casa pareada hemos reformado siguiendo criterios de eficiencia energética y sostenibilidad.
Aplicando soluciones para aislar el suelo, las paredes y el techo, además de puertas y ventanas. Así conseguimos que no se pierde frío o calor y se mantiene una temperatura agradable sin necesidad de aires acondicionados.
También hemos reciclado bigas, ladrillos y piedra original del edificio como elementos decorativos. La casa de Cobi es un ejemplo de bioarquitectura, eficiencia energética y de cómo podemos contribuir a revertir los efectos del cambio climático.
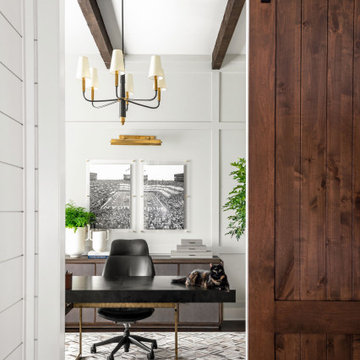
This is an example of a medium sized traditional study in Austin with grey walls, dark hardwood flooring, a freestanding desk, exposed beams and panelled walls.

Library
Inspiration for a large classic home office in Chicago with grey walls, a built-in desk, brown floors, exposed beams and medium hardwood flooring.
Inspiration for a large classic home office in Chicago with grey walls, a built-in desk, brown floors, exposed beams and medium hardwood flooring.
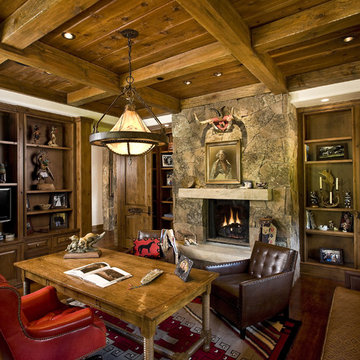
This is an example of a medium sized rustic home office in Other with dark hardwood flooring, a ribbon fireplace, a stone fireplace surround, a freestanding desk, brown floors and exposed beams.

Design ideas for a large traditional study in DC Metro with a wood ceiling, exposed beams, no fireplace, a freestanding desk, brown floors, dark hardwood flooring and blue walls.
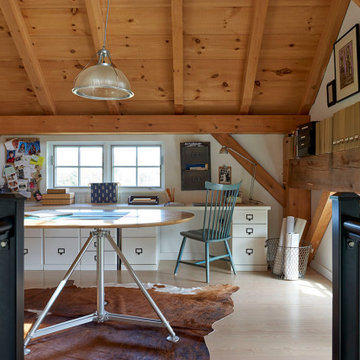
Multi purpose craft room and home office space loft with exposed beams and light hardwood floors.
Design ideas for a large country home office with white walls, light hardwood flooring, a built-in desk and exposed beams.
Design ideas for a large country home office with white walls, light hardwood flooring, a built-in desk and exposed beams.
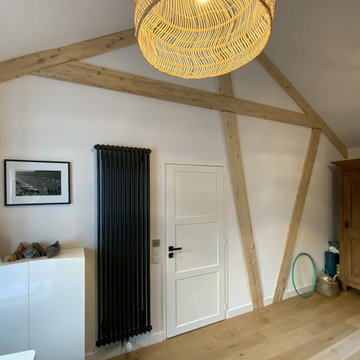
Bureau avec charpente apparente
Inspiration for a medium sized contemporary study in Nantes with green walls, light hardwood flooring, a freestanding desk, brown floors and exposed beams.
Inspiration for a medium sized contemporary study in Nantes with green walls, light hardwood flooring, a freestanding desk, brown floors and exposed beams.
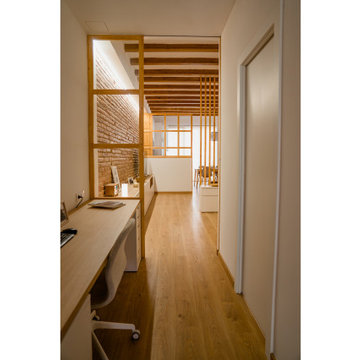
Trabajamos para encontrar una distribución diáfana para que la luz cruce todo el espacio. Aun así, se diseñan dos puertas correderas que permiten separar la zona de día de la de noche cuando se desee, pero que queden totalmente escondidas cuando se quiere todo abierto, desapareciendo por completo.
Ante la geometría alargada del piso, proponemos un mueble continuo que empieza siendo el armario de la habitación, pasando a ser una zona de estudio, continuando como mueble del recibidor y terminando como mueble de la sala. De este modo el espacio de pasillo cobra vida y funcionalidad.
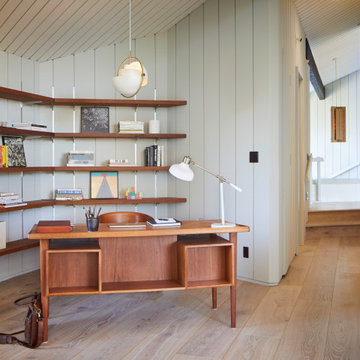
Photo of a large retro home office in San Francisco with a reading nook, grey walls, light hardwood flooring, a freestanding desk, exposed beams and panelled walls.

Renovation of an old barn into a personal office space.
This project, located on a 37-acre family farm in Pennsylvania, arose from the need for a personal workspace away from the hustle and bustle of the main house. An old barn used for gardening storage provided the ideal opportunity to convert it into a personal workspace.
The small 1250 s.f. building consists of a main work and meeting area as well as the addition of a kitchen and a bathroom with sauna. The architects decided to preserve and restore the original stone construction and highlight it both inside and out in order to gain approval from the local authorities under a strict code for the reuse of historic structures. The poor state of preservation of the original timber structure presented the design team with the opportunity to reconstruct the roof using three large timber frames, produced by craftsmen from the Amish community. Following local craft techniques, the truss joints were achieved using wood dowels without adhesives and the stone walls were laid without the use of apparent mortar.
The new roof, covered with cedar shingles, projects beyond the original footprint of the building to create two porches. One frames the main entrance and the other protects a generous outdoor living space on the south side. New wood trusses are left exposed and emphasized with indirect lighting design. The walls of the short facades were opened up to create large windows and bring the expansive views of the forest and neighboring creek into the space.
The palette of interior finishes is simple and forceful, limited to the use of wood, stone and glass. The furniture design, including the suspended fireplace, integrates with the architecture and complements it through the judicious use of natural fibers and textiles.
The result is a contemporary and timeless architectural work that will coexist harmoniously with the traditional buildings in its surroundings, protected in perpetuity for their historical heritage value.

This historic barn has been revitalized into a vibrant hub of creativity and innovation. With its rustic charm preserved and infused with contemporary design elements, the space offers a unique blend of old-world character and modern functionality.
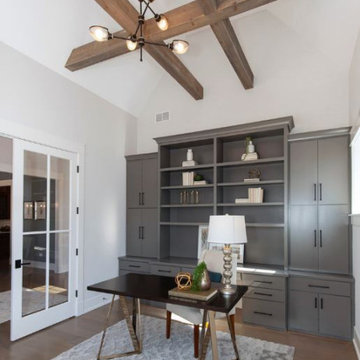
Beautiful home office features modern lighting, exposed beams, vaulted ceiling, and built in desk to provide a fantastic space for working from home.
Photo of a large rural home office in Chicago with a reading nook, white walls, light hardwood flooring, a freestanding desk, brown floors and exposed beams.
Photo of a large rural home office in Chicago with a reading nook, white walls, light hardwood flooring, a freestanding desk, brown floors and exposed beams.
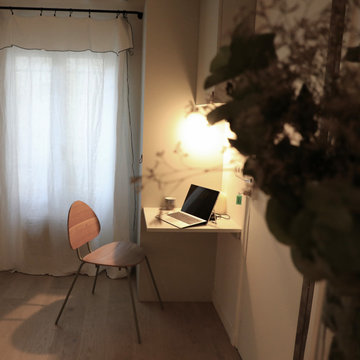
Réalisation d'un espace bureau sur mesure dans ce studio de 26 m2
Small scandi study in Paris with light hardwood flooring, a built-in desk and exposed beams.
Small scandi study in Paris with light hardwood flooring, a built-in desk and exposed beams.
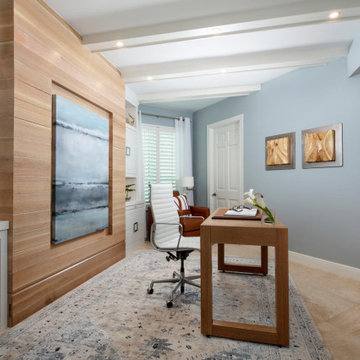
This home office has a custom Murphy bed design that will not disappoint your guest!
Inspiration for a large beach style study in Miami with blue walls, travertine flooring, a freestanding desk, beige floors, exposed beams and wood walls.
Inspiration for a large beach style study in Miami with blue walls, travertine flooring, a freestanding desk, beige floors, exposed beams and wood walls.
Brown Home Office with Exposed Beams Ideas and Designs
1