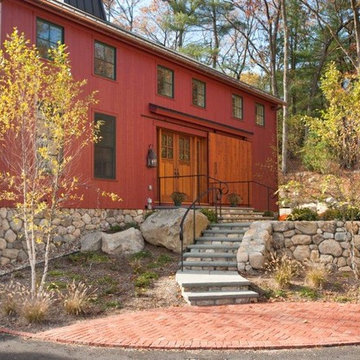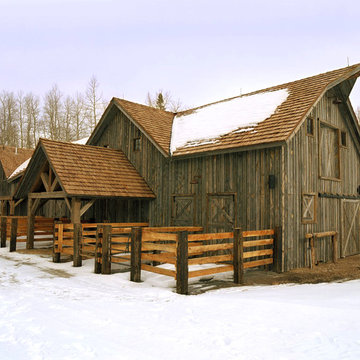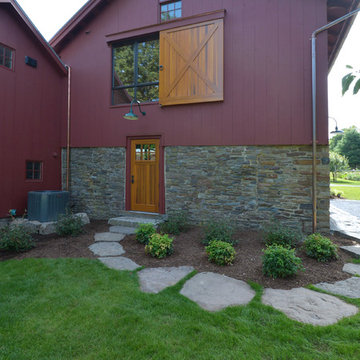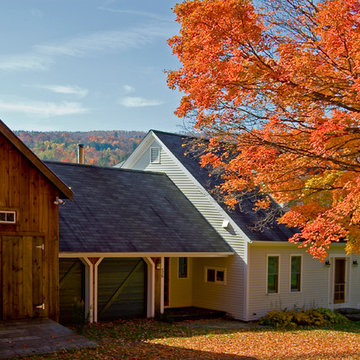Brown House Exterior Ideas and Designs
Refine by:
Budget
Sort by:Popular Today
1 - 20 of 24 photos
Item 1 of 3

The goal of this project was to build a house that would be energy efficient using materials that were both economical and environmentally conscious. Due to the extremely cold winter weather conditions in the Catskills, insulating the house was a primary concern. The main structure of the house is a timber frame from an nineteenth century barn that has been restored and raised on this new site. The entirety of this frame has then been wrapped in SIPs (structural insulated panels), both walls and the roof. The house is slab on grade, insulated from below. The concrete slab was poured with a radiant heating system inside and the top of the slab was polished and left exposed as the flooring surface. Fiberglass windows with an extremely high R-value were chosen for their green properties. Care was also taken during construction to make all of the joints between the SIPs panels and around window and door openings as airtight as possible. The fact that the house is so airtight along with the high overall insulatory value achieved from the insulated slab, SIPs panels, and windows make the house very energy efficient. The house utilizes an air exchanger, a device that brings fresh air in from outside without loosing heat and circulates the air within the house to move warmer air down from the second floor. Other green materials in the home include reclaimed barn wood used for the floor and ceiling of the second floor, reclaimed wood stairs and bathroom vanity, and an on-demand hot water/boiler system. The exterior of the house is clad in black corrugated aluminum with an aluminum standing seam roof. Because of the extremely cold winter temperatures windows are used discerningly, the three largest windows are on the first floor providing the main living areas with a majestic view of the Catskill mountains.
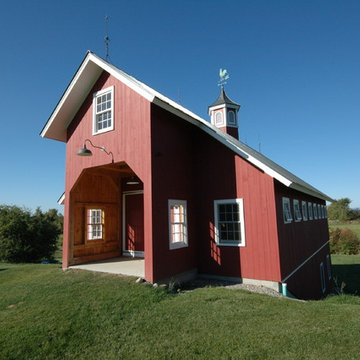
Agricultural Barn
Birdseye Design
Inspiration for a country two floor house exterior in Burlington with wood cladding.
Inspiration for a country two floor house exterior in Burlington with wood cladding.
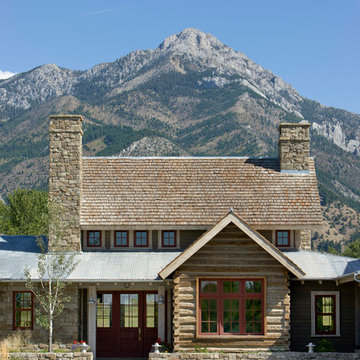
Springhill Residence by Locati Architects, Interior Design by Locati Interiors, Photography by Roger Wade
Inspiration for a rural two floor house exterior in Other with mixed cladding.
Inspiration for a rural two floor house exterior in Other with mixed cladding.
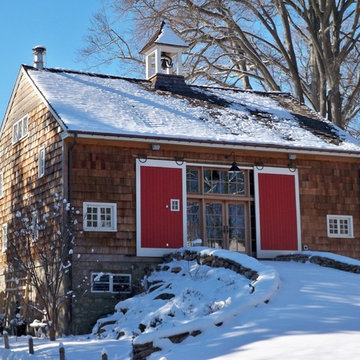
Orion General Contractors
Medium sized country house exterior in Philadelphia.
Medium sized country house exterior in Philadelphia.
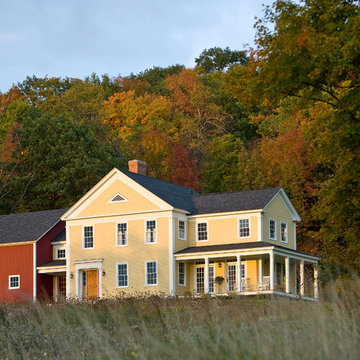
Traditional New England Architecture
Yellow farmhouse two floor house exterior in Richmond.
Yellow farmhouse two floor house exterior in Richmond.
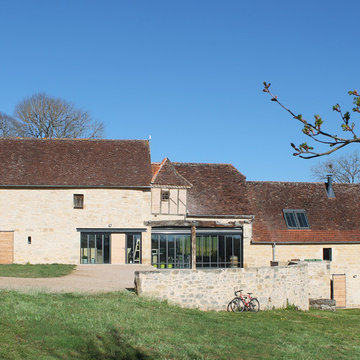
Inspiration for a large and beige country house exterior in Toulouse with three floors, stone cladding and a pitched roof.

This renovated barn home was upgraded with a solar power system.
This is an example of a large and beige classic two floor detached house in Portland Maine with wood cladding, a pitched roof and a metal roof.
This is an example of a large and beige classic two floor detached house in Portland Maine with wood cladding, a pitched roof and a metal roof.

This is an example of a medium sized rustic house exterior in Denver with wood cladding.
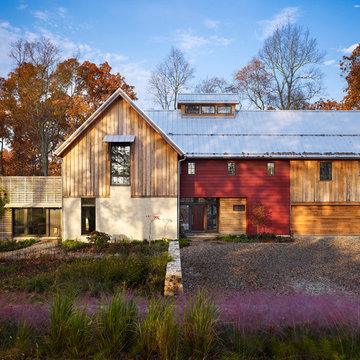
Jeffrey Totoro Photography
This is an example of a rural house exterior in Philadelphia with wood cladding.
This is an example of a rural house exterior in Philadelphia with wood cladding.
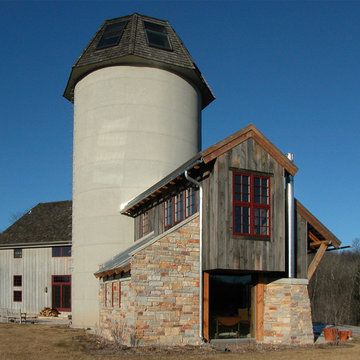
photo: Jim Gempeler, GMK architecture inc.
Design ideas for a country house exterior in Other with stone cladding.
Design ideas for a country house exterior in Other with stone cladding.
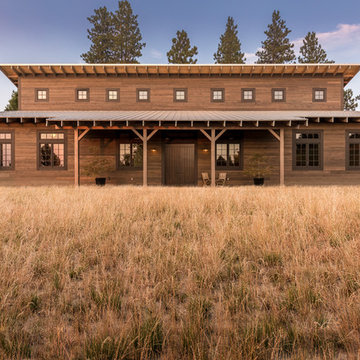
Shaun Cammack
Design ideas for a brown rural two floor detached house in Seattle with wood cladding, a flat roof and a metal roof.
Design ideas for a brown rural two floor detached house in Seattle with wood cladding, a flat roof and a metal roof.

EXTERIOR. Our clients had lived in this barn conversion for a number of years but had not got around to updating it. The layout was slightly awkward and the entrance to the property was not obvious. There were dark terracotta floor tiles and a large amount of pine throughout, which made the property very orange!
On the ground floor we remodelled the layout to create a clear entrance, large open plan kitchen-dining room, a utility room, boot room and small bathroom.
We then replaced the floor, decorated throughout and introduced a new colour palette and lighting scheme.
In the master bedroom on the first floor, walls and a mezzanine ceiling were removed to enable the ceiling height to be enjoyed. New bespoke cabinetry was installed and again a new lighting scheme and colour palette introduced.
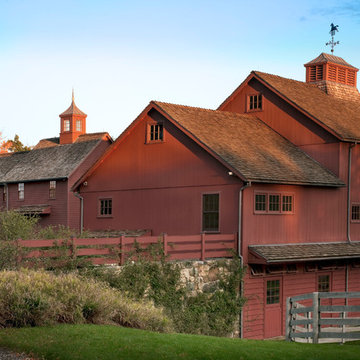
Main Barn - Restorations and Additions to an 18th Century Farm in Southern New England - John B. Murray Architect - Interior Design by Bell-Guilmet Associates - Oehme, van Sweden & Associates Landscape Design - Photography by Durston Saylor
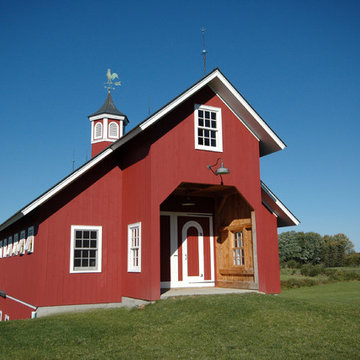
Agricultural Barn
Birdseye Design
This is an example of an expansive farmhouse two floor house exterior in Burlington with wood cladding.
This is an example of an expansive farmhouse two floor house exterior in Burlington with wood cladding.
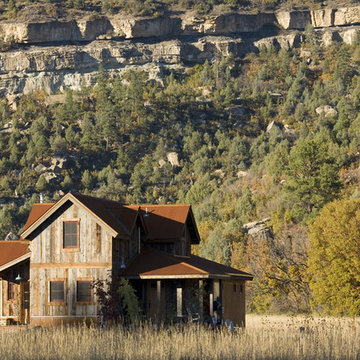
The original Meadow Project design/build completed in October 2005
Photo of a rustic house exterior in Albuquerque with wood cladding.
Photo of a rustic house exterior in Albuquerque with wood cladding.
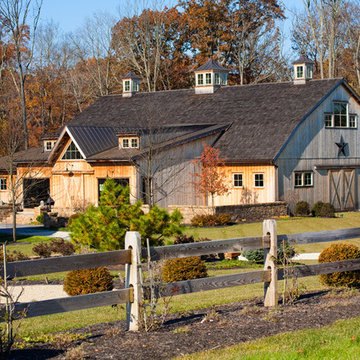
Design ideas for a farmhouse house exterior in Philadelphia.
Brown House Exterior Ideas and Designs
1
