Brown House Exterior with a Black Roof Ideas and Designs
Refine by:
Budget
Sort by:Popular Today
1 - 20 of 854 photos
Item 1 of 3

Front view of this custom French Country inspired home
This is an example of a large and brown two floor detached house in Houston with stone cladding, a shingle roof, a black roof and shingles.
This is an example of a large and brown two floor detached house in Houston with stone cladding, a shingle roof, a black roof and shingles.

Lakeside Exterior with Rustic wood siding, plenty of windows, stone landscaping, and boathouse with deck.
Design ideas for a large and brown classic split-level detached house in Minneapolis with wood cladding, a pitched roof, a mixed material roof, a black roof and board and batten cladding.
Design ideas for a large and brown classic split-level detached house in Minneapolis with wood cladding, a pitched roof, a mixed material roof, a black roof and board and batten cladding.

写真撮影:繁田 諭
Photo of a medium sized and brown contemporary two floor detached house in Other with a pitched roof, a tiled roof and a black roof.
Photo of a medium sized and brown contemporary two floor detached house in Other with a pitched roof, a tiled roof and a black roof.

Stone and shake shingles, in complementary earth tones, creates a warm welcoming look to the home.
Inspiration for a large and brown classic bungalow detached house in Indianapolis with mixed cladding, a pitched roof, a shingle roof, a black roof and shingles.
Inspiration for a large and brown classic bungalow detached house in Indianapolis with mixed cladding, a pitched roof, a shingle roof, a black roof and shingles.

При разработке данного проекта стояла задача минимизировать количество коридоров, чтобы не создавалось замкнутых узких пространств. В плане дом имеет традиционную компоновку помещений с просторным холлом в центральной части. Из сквозного холла попадаем в гостиную с обеденной зоной, переходящей в изолированную (при необходимости) кухню. Кухня имеет все необходимые атрибуты для комфортной готовки и включает дополнительную кух. кладовую.
В распоряжении будущих хозяев 3 просторные спальни и кабинет. Мастер-спальня имеет свою собственную гардеробную и ванную. Практически из всех помещений выходят панорамные окна в пол. Также стоит отметить угловую террасу, которая имеет направление на две стороны света, обеспечивая отличный вид на благоустройство участка.
Представленный проект придется по вкусу тем, кто предпочитает сдержанную и всегда актуальную нестареющую классику. Традиционные материалы, такие как кирпич ручной формовки в сочетании с диким камнем и элементами архитектурного декора, создает образ не фильдеперсового особняка, а настоящего жилого дома, с лаконичными и элегантными архитектурными формами.

The courtyard space with planters built into the wrap-around porch.
Medium sized and brown contemporary bungalow detached house in Raleigh with wood cladding, a pitched roof, a metal roof and a black roof.
Medium sized and brown contemporary bungalow detached house in Raleigh with wood cladding, a pitched roof, a metal roof and a black roof.

Classic style meets master craftsmanship in every Tekton CA custom Accessory Dwelling Unit - ADU - new home build or renovation. This home represents the style and craftsmanship you can expect from our expert team. Our founders have over 100 years of combined experience bringing dreams to life!

Like you might expect from a luxury summer camp, there are places to gather and come together, as well as features that are all about play, sports, outdoor fun. An outdoor bocce ball court, sheltered by a fieldstone wall of the main home, creates a private space for family games.

Front of Building
Inspiration for a medium sized and brown scandi terraced house in Minneapolis with three floors, mixed cladding, a pitched roof, a metal roof and a black roof.
Inspiration for a medium sized and brown scandi terraced house in Minneapolis with three floors, mixed cladding, a pitched roof, a metal roof and a black roof.

Design ideas for a brown rustic house exterior in Other with a pitched roof and a black roof.

Detail of front entry canopy pylon. photo by Jeffery Edward Tryon
Photo of a small and brown modern bungalow detached house in Newark with metal cladding, a flat roof, a metal roof, a black roof and shiplap cladding.
Photo of a small and brown modern bungalow detached house in Newark with metal cladding, a flat roof, a metal roof, a black roof and shiplap cladding.
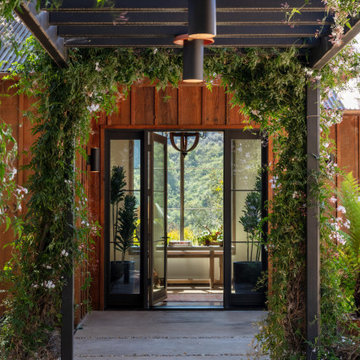
Inspiration for a brown rustic bungalow front detached house in Santa Barbara with wood cladding, a metal roof, a black roof and board and batten cladding.
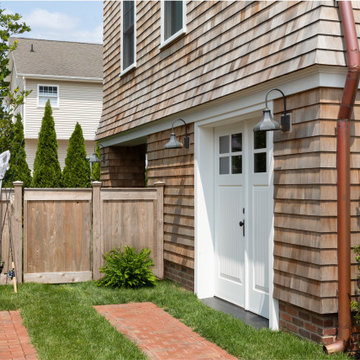
This is an example of a medium sized and brown beach style two floor detached house in New York with wood cladding, a pitched roof, a shingle roof, a black roof and shingles.
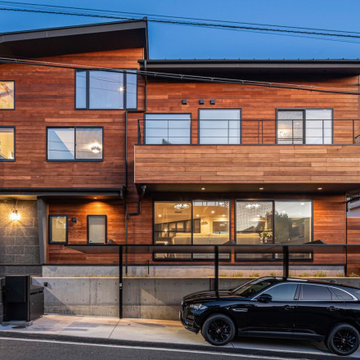
建物正面
Photo of a large and brown modern two floor detached house in Other with wood cladding, a lean-to roof, a metal roof and a black roof.
Photo of a large and brown modern two floor detached house in Other with wood cladding, a lean-to roof, a metal roof and a black roof.
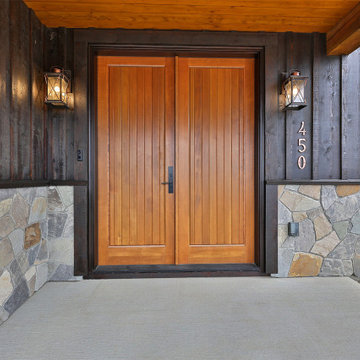
Covered Entry with copper accent lights and beautiful wood doors.
This is an example of a brown rustic front detached house in Other with wood cladding, a lean-to roof, a shingle roof, a black roof and board and batten cladding.
This is an example of a brown rustic front detached house in Other with wood cladding, a lean-to roof, a shingle roof, a black roof and board and batten cladding.
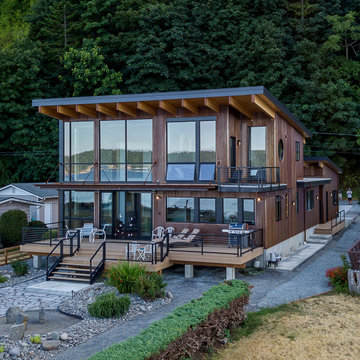
View from water. Drone shot.
Medium sized and brown modern two floor detached house in Seattle with metal cladding, a lean-to roof, a metal roof and a black roof.
Medium sized and brown modern two floor detached house in Seattle with metal cladding, a lean-to roof, a metal roof and a black roof.
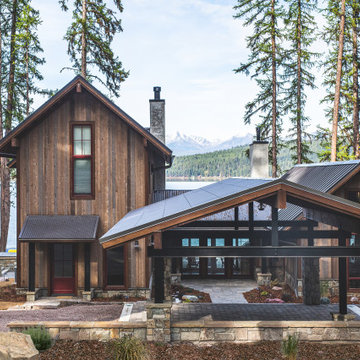
Design ideas for a small and brown rustic two floor detached house in Other with wood cladding, a pitched roof, a metal roof and a black roof.
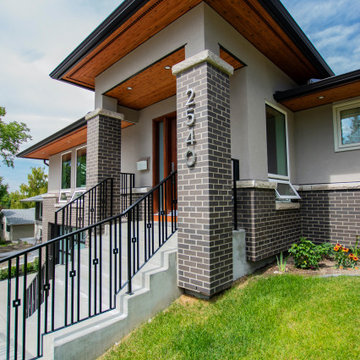
In this project, the clients wanted to complete an addition to the front of their house and also complete a main floor renovation. They wanted to have a more welcoming entrance, a mudroom, and overall more storage throughout their main floor.

Inspiration for a medium sized and brown contemporary detached house in Other with three floors, wood cladding, a pitched roof, a metal roof, shiplap cladding and a black roof.
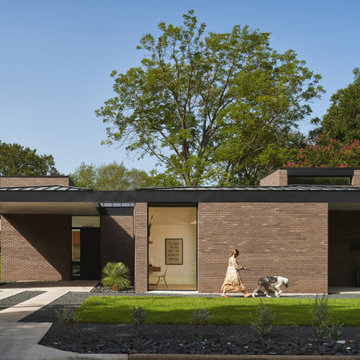
The project began with this request to have a home that was understated but uniquely unfolded after entering. Each living space redirects orientation; expansive courtyard views shift to private gardens, and neighborhood foliage is displayed in vaulted clerestory windows, also giving unexpected volume to the low-slung house. The house is organized around an existing pecan tree and proposed pool with bedrooms off the courtyard. The living room and master bedroom bookend this oasis with covered patios under the canopy overlooking the pool.
Brown House Exterior with a Black Roof Ideas and Designs
1