Brown House Exterior with a Black Roof Ideas and Designs
Refine by:
Budget
Sort by:Popular Today
1 - 20 of 580 photos
Item 1 of 3

Willet Photography
This is an example of a white and medium sized traditional brick detached house in Atlanta with three floors, a pitched roof, a mixed material roof and a black roof.
This is an example of a white and medium sized traditional brick detached house in Atlanta with three floors, a pitched roof, a mixed material roof and a black roof.

Stephen Allen Photography
Photo of a mediterranean house exterior in Orlando with a black roof.
Photo of a mediterranean house exterior in Orlando with a black roof.

Lakeside Exterior with Rustic wood siding, plenty of windows, stone landscaping, and boathouse with deck.
Design ideas for a large and brown classic split-level detached house in Minneapolis with wood cladding, a pitched roof, a mixed material roof, a black roof and board and batten cladding.
Design ideas for a large and brown classic split-level detached house in Minneapolis with wood cladding, a pitched roof, a mixed material roof, a black roof and board and batten cladding.

This is an example of a farmhouse house exterior in Dallas with a black roof and a metal roof.

Photo of a large and beige retro bungalow detached house in Austin with mixed cladding, a flat roof, a metal roof and a black roof.
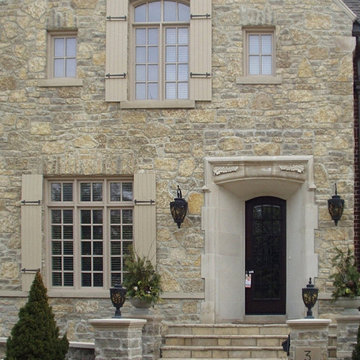
Chateau is a beautiful tumbled natural limestone veneer that pairs beautifully with brick on this french country style home. Chateau is a tumbled thin veneer blend of natural limestone faces. The finished veneer showcases both the large irregular bedfaces along with the more linear split face pieces. The idea to blend the limestone faces and use a tumbled finish was initially put together by an architect in search of a stone that looks similar to the French countryside. The pieces have the gorgeous old-world look provided by the tumbled stone. The blend looks natural and as nature intended as all the stone in Chateau is from the same quarry. Walking through the quarry, you are able to see all the stone faces together and this is the exact natural look we are able to recreate in this real stone veneer.

www.lowellcustomhomes.com - Lake Geneva, WI,
Medium sized and blue traditional two floor detached house in Milwaukee with mixed cladding, a pitched roof, a shingle roof, a black roof and shingles.
Medium sized and blue traditional two floor detached house in Milwaukee with mixed cladding, a pitched roof, a shingle roof, a black roof and shingles.
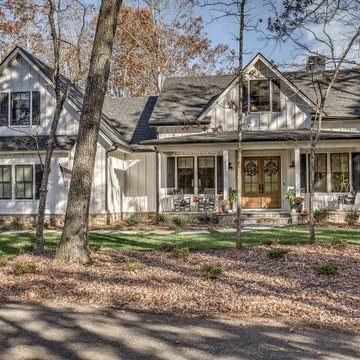
This gorgeous farmhouse style home features the classic white exterior, black windows, and a touch of rustic accents.
Inspiration for a large and white country two floor detached house in Atlanta with concrete fibreboard cladding, a pitched roof, a shingle roof, a black roof and board and batten cladding.
Inspiration for a large and white country two floor detached house in Atlanta with concrete fibreboard cladding, a pitched roof, a shingle roof, a black roof and board and batten cladding.

Design ideas for a brown rustic house exterior in Other with a pitched roof and a black roof.
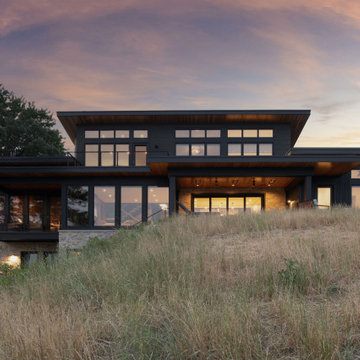
Contractor: Dovetail
Interiors: Brooke Voss Design
Landscape: Savanna Designs
Photos: Scott Amundson
Design ideas for a black modern detached house in Minneapolis with mixed cladding and a black roof.
Design ideas for a black modern detached house in Minneapolis with mixed cladding and a black roof.

Photo of a large and green classic two floor detached house in Los Angeles with mixed cladding, a pitched roof, a shingle roof, a black roof and shingles.
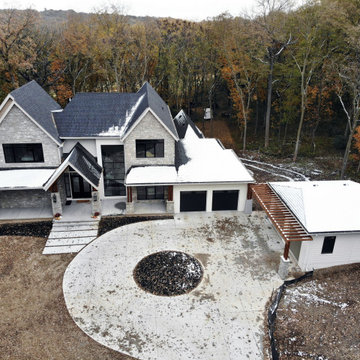
This is an example of a classic two floor detached house in Omaha with mixed cladding, a shingle roof and a black roof.
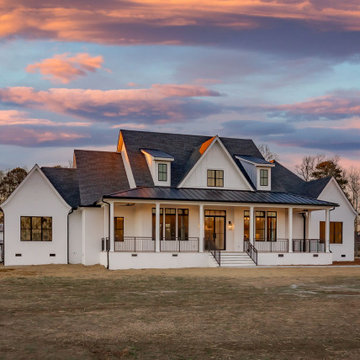
Martin New Construction Home
Design ideas for an expansive and white rural two floor brick detached house in Raleigh with a hip roof, a mixed material roof, a black roof and board and batten cladding.
Design ideas for an expansive and white rural two floor brick detached house in Raleigh with a hip roof, a mixed material roof, a black roof and board and batten cladding.

Inspiration for a large and white classic detached house in Chicago with a black roof and a metal roof.

Inspiration for a medium sized and brown contemporary detached house in Other with three floors, wood cladding, a pitched roof, a metal roof, shiplap cladding and a black roof.
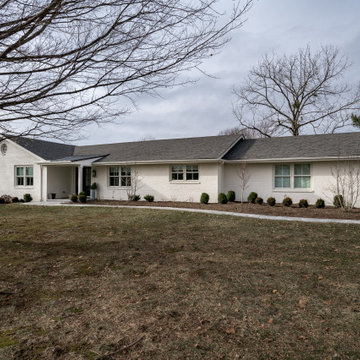
Design ideas for a medium sized and white traditional bungalow brick detached house in Other with a pitched roof, a mixed material roof and a black roof.
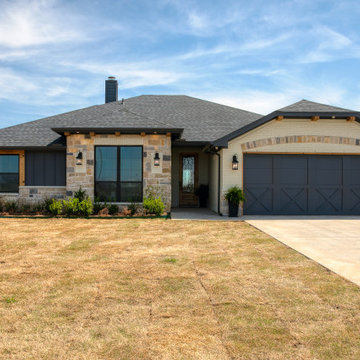
Contemporary Farmhouse Exterior with brick and stone.
Medium sized and multi-coloured rural bungalow detached house in Dallas with stone cladding, a shingle roof and a black roof.
Medium sized and multi-coloured rural bungalow detached house in Dallas with stone cladding, a shingle roof and a black roof.
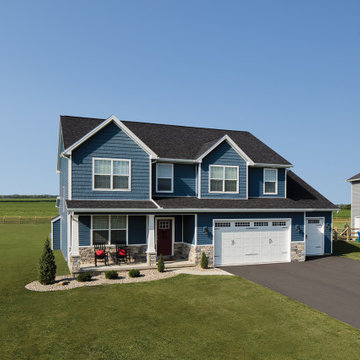
Photo of a blue traditional detached house in Other with a shingle roof and a black roof.
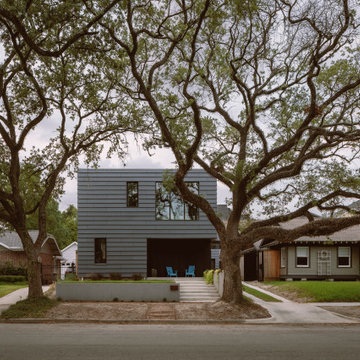
This home for a family of four in Houston Heights nods to the neighborhood’s historic bungalows with oversized 'clapboard' siding and a gable roof form with a distinctly modern reinterpretation. Two mature live oak trees at the front of the site provide a shaded canopy upon entry. The volume of the building tapers slightly from the peak at the center of the site to the primary bedroom at the front of the home where a large window at the foot of the bed frames a view of the tree canopy.
Spaces are carved away from the overall volume in order to bring outdoor space into the interior of the home. In addition to the porches at the front and back of the house that are typical to most homes, each bedroom also opens to a generous private patio recessed within the building’s volume. An interior atrium brings vegetation and natural light into the kitchen and dining spaces while a deep canopy provides shade to a broad opening just outside the living room. At the peak of the gabled roof, a skylight brings daylight into a lofted reading space.
The family’s penchant for puzzles inspired the details within the home. Throughout the house, irregularly shaped millwork door panels overlap with adjacent cabinet boxes to create interlocking planes. Staggered gaps in cabinet doors and drawers serve as handles, creating playful patterns. In the Puzzle Room, a custom designed table allows for puzzles in progress to be stored internally until homework is completed.

Lakeside Exterior with Rustic wood siding, plenty of windows, stone landscaping and steps.
Design ideas for a large and brown classic split-level detached house in Minneapolis with wood cladding, a pitched roof, a mixed material roof, a black roof and board and batten cladding.
Design ideas for a large and brown classic split-level detached house in Minneapolis with wood cladding, a pitched roof, a mixed material roof, a black roof and board and batten cladding.
Brown House Exterior with a Black Roof Ideas and Designs
1