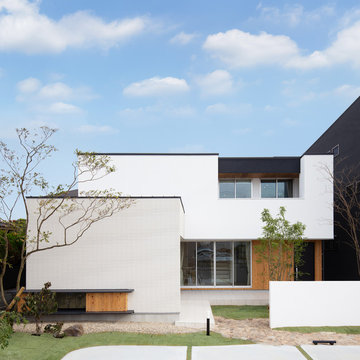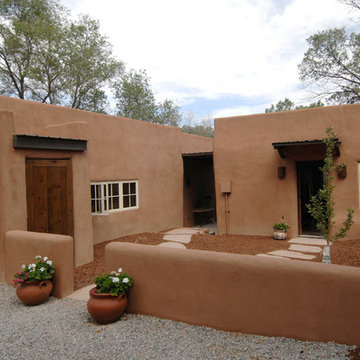Brown House Exterior with a Flat Roof Ideas and Designs
Refine by:
Budget
Sort by:Popular Today
1 - 20 of 2,597 photos
Item 1 of 3

This is an example of a contemporary two floor detached house in Sunshine Coast with a flat roof.
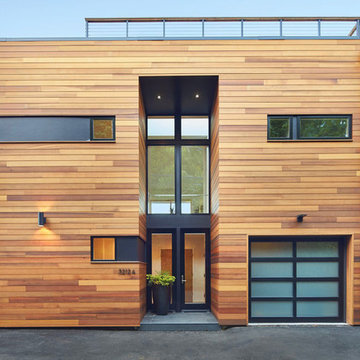
Beige scandi two floor detached house in Seattle with wood cladding and a flat roof.
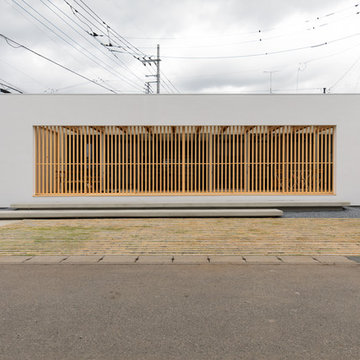
Photo by:IRO creative factory
Design ideas for a white modern bungalow detached house in Other with a flat roof.
Design ideas for a white modern bungalow detached house in Other with a flat roof.

Inspiration for a gey world-inspired two floor detached house in Tokyo Suburbs with mixed cladding and a flat roof.
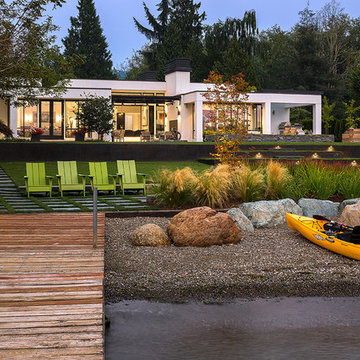
Photography by Ed Sozinho © Sozinho Imagery http://sozinhoimagery.com
Inspiration for a large and white modern bungalow render detached house in Seattle with a flat roof.
Inspiration for a large and white modern bungalow render detached house in Seattle with a flat roof.

StudioBell
Inspiration for a gey urban bungalow house exterior in Nashville with metal cladding and a flat roof.
Inspiration for a gey urban bungalow house exterior in Nashville with metal cladding and a flat roof.
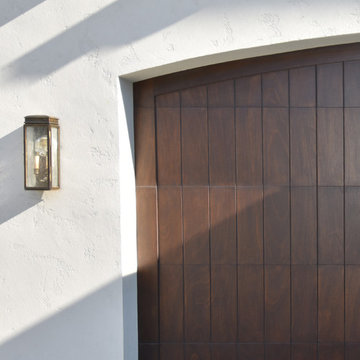
Photo by Maria Zichil
Inspiration for a medium sized and beige mediterranean two floor render detached house in San Francisco with a flat roof and a tiled roof.
Inspiration for a medium sized and beige mediterranean two floor render detached house in San Francisco with a flat roof and a tiled roof.
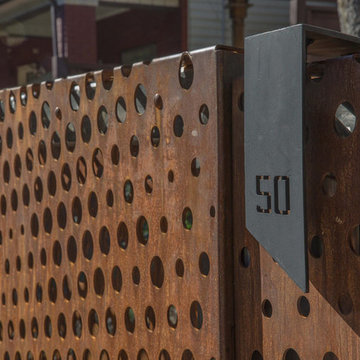
This is an example of a medium sized and gey traditional house exterior in Toronto with three floors, vinyl cladding and a flat roof.
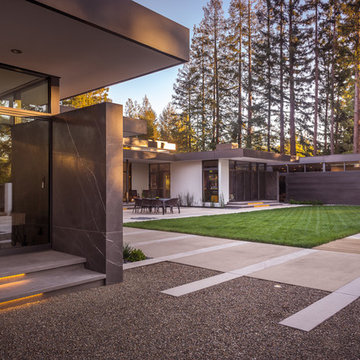
Atherton has many large substantial homes - our clients purchased an existing home on a one acre flag-shaped lot and asked us to design a new dream home for them. The result is a new 7,000 square foot four-building complex consisting of the main house, six-car garage with two car lifts, pool house with a full one bedroom residence inside, and a separate home office /work out gym studio building. A fifty-foot swimming pool was also created with fully landscaped yards.
Given the rectangular shape of the lot, it was decided to angle the house to incoming visitors slightly so as to more dramatically present itself. The house became a classic u-shaped home but Feng Shui design principals were employed directing the placement of the pool house to better contain the energy flow on the site. The main house entry door is then aligned with a special Japanese red maple at the end of a long visual axis at the rear of the site. These angles and alignments set up everything else about the house design and layout, and views from various rooms allow you to see into virtually every space tracking movements of others in the home.
The residence is simply divided into two wings of public use, kitchen and family room, and the other wing of bedrooms, connected by the living and dining great room. Function drove the exterior form of windows and solid walls with a line of clerestory windows which bring light into the middle of the large home. Extensive sun shadow studies with 3D tree modeling led to the unorthodox placement of the pool to the north of the home, but tree shadow tracking showed this to be the sunniest area during the entire year.
Sustainable measures included a full 7.1kW solar photovoltaic array technically making the house off the grid, and arranged so that no panels are visible from the property. A large 16,000 gallon rainwater catchment system consisting of tanks buried below grade was installed. The home is California GreenPoint rated and also features sealed roof soffits and a sealed crawlspace without the usual venting. A whole house computer automation system with server room was installed as well. Heating and cooling utilize hot water radiant heated concrete and wood floors supplemented by heat pump generated heating and cooling.
A compound of buildings created to form balanced relationships between each other, this home is about circulation, light and a balance of form and function.
Photo by John Sutton Photography.

We expanded this home with an addition.
Large and beige bungalow render detached house in Albuquerque with a flat roof.
Large and beige bungalow render detached house in Albuquerque with a flat roof.

Inspiration for a large and multi-coloured contemporary clay and front flat in Los Angeles with three floors and a flat roof.

Design ideas for a multi-coloured contemporary two floor detached house in Melbourne with mixed cladding and a flat roof.

Project Overview:
This modern ADU build was designed by Wittman Estes Architecture + Landscape and pre-fab tech builder NODE. Our Gendai siding with an Amber oil finish clads the exterior. Featured in Dwell, Designmilk and other online architectural publications, this tiny project packs a punch with affordable design and a focus on sustainability.
This modern ADU build was designed by Wittman Estes Architecture + Landscape and pre-fab tech builder NODE. Our shou sugi ban Gendai siding with a clear alkyd finish clads the exterior. Featured in Dwell, Designmilk and other online architectural publications, this tiny project packs a punch with affordable design and a focus on sustainability.
“A Seattle homeowner hired Wittman Estes to design an affordable, eco-friendly unit to live in her backyard as a way to generate rental income. The modern structure is outfitted with a solar roof that provides all of the energy needed to power the unit and the main house. To make it happen, the firm partnered with NODE, known for their design-focused, carbon negative, non-toxic homes, resulting in Seattle’s first DADU (Detached Accessory Dwelling Unit) with the International Living Future Institute’s (IFLI) zero energy certification.”
Product: Gendai 1×6 select grade shiplap
Prefinish: Amber
Application: Residential – Exterior
SF: 350SF
Designer: Wittman Estes, NODE
Builder: NODE, Don Bunnell
Date: November 2018
Location: Seattle, WA
Photos courtesy of: Andrew Pogue

Inspiration for a large and gey modern bungalow concrete detached house in Phoenix with a flat roof.

Whangapoua Beach House on the Coromandel Peninsula
Design ideas for a modern bungalow detached house in Auckland with a flat roof.
Design ideas for a modern bungalow detached house in Auckland with a flat roof.

Photo of a large and beige retro bungalow detached house in Austin with mixed cladding, a flat roof, a metal roof and a black roof.

The front door is rotated off-axis from the entry catwalk. Two-story tall board-formed concrete walls are emphasized with windows extending across both floors. Exterior lights and fire sprinklers are built into the eaves.
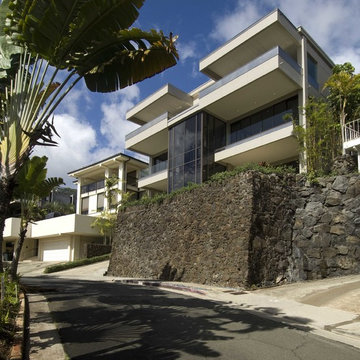
Design ideas for a large and white modern render detached house in Hawaii with three floors and a flat roof.
Brown House Exterior with a Flat Roof Ideas and Designs
1
