Brown House Exterior with a Green Roof Ideas and Designs
Refine by:
Budget
Sort by:Popular Today
1 - 20 of 281 photos
Item 1 of 3

This prefabricated 1,800 square foot Certified Passive House is designed and built by The Artisans Group, located in the rugged central highlands of Shaw Island, in the San Juan Islands. It is the first Certified Passive House in the San Juans, and the fourth in Washington State. The home was built for $330 per square foot, while construction costs for residential projects in the San Juan market often exceed $600 per square foot. Passive House measures did not increase this projects’ cost of construction.
The clients are retired teachers, and desired a low-maintenance, cost-effective, energy-efficient house in which they could age in place; a restful shelter from clutter, stress and over-stimulation. The circular floor plan centers on the prefabricated pod. Radiating from the pod, cabinetry and a minimum of walls defines functions, with a series of sliding and concealable doors providing flexible privacy to the peripheral spaces. The interior palette consists of wind fallen light maple floors, locally made FSC certified cabinets, stainless steel hardware and neutral tiles in black, gray and white. The exterior materials are painted concrete fiberboard lap siding, Ipe wood slats and galvanized metal. The home sits in stunning contrast to its natural environment with no formal landscaping.
Photo Credit: Art Gray

Brown modern detached house in Stuttgart with four floors, wood cladding, a flat roof and a green roof.

La estilización llega a su paroxismo con el modelo Coral de Rusticasa®
© Rusticasa
Photo of a small and brown world-inspired bungalow detached house in Other with wood cladding, a flat roof and a green roof.
Photo of a small and brown world-inspired bungalow detached house in Other with wood cladding, a flat roof and a green roof.
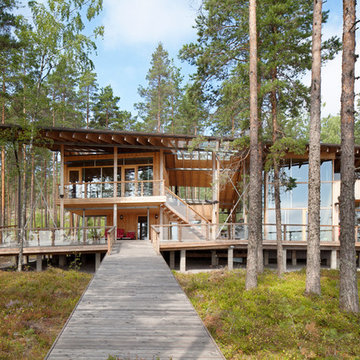
Large and brown scandinavian two floor detached house in Grenoble with wood cladding, a flat roof and a green roof.
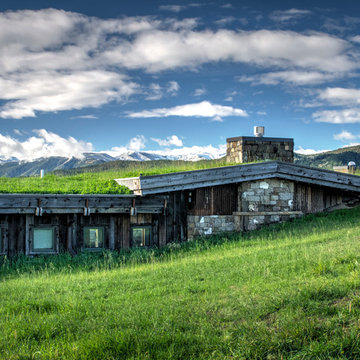
Photo: Mike Wiseman
Medium sized and brown rustic bungalow house exterior in Other with mixed cladding, a pitched roof and a green roof.
Medium sized and brown rustic bungalow house exterior in Other with mixed cladding, a pitched roof and a green roof.
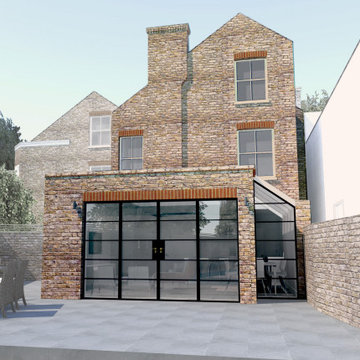
Visual of rear of property showing ground floor extension
Large and brown contemporary brick detached house in London with three floors, a flat roof and a green roof.
Large and brown contemporary brick detached house in London with three floors, a flat roof and a green roof.

Built for one of the most restrictive sites we've ever worked on, the Wolf-Huang Lake House will face the sunset views over Lake Orange.
Inspired by the architect's love of houseboats and trips to Amsterdam to visit them, this house has the feeling that it could indeed be launched right into the Lake to float along the banks.
Despite the incredibly limited allowable building area, we were able to get the Tom and Yiqing's building program to fit in just right. A generous living and dining room faces the beautiful water view with large sliding glass doors and picture windows. There are three comfortable bedrooms, withe the Main Bedroom and a luxurious bathroom also facing the lake.
We hope our clients will feel that this is like being on vacation all the time, except without crowded flights and long lines!
Buildsense was the General Contractor for this project.
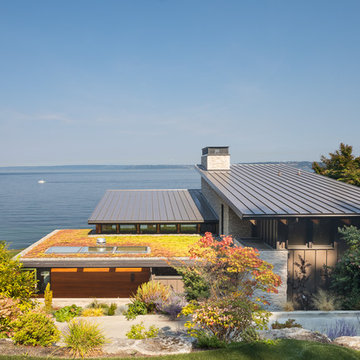
Coates Design Architects Seattle
Lara Swimmer Photography
Fairbank Construction
Medium sized and brown contemporary two floor detached house in Seattle with stone cladding, a lean-to roof and a green roof.
Medium sized and brown contemporary two floor detached house in Seattle with stone cladding, a lean-to roof and a green roof.
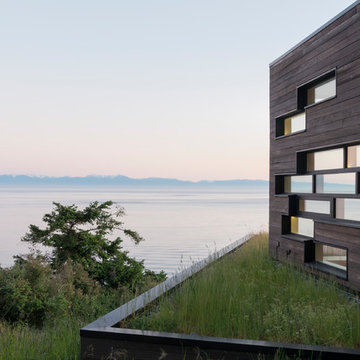
Eirik Johnson
This is an example of a medium sized and brown contemporary detached house in Seattle with three floors, wood cladding, a flat roof and a green roof.
This is an example of a medium sized and brown contemporary detached house in Seattle with three floors, wood cladding, a flat roof and a green roof.
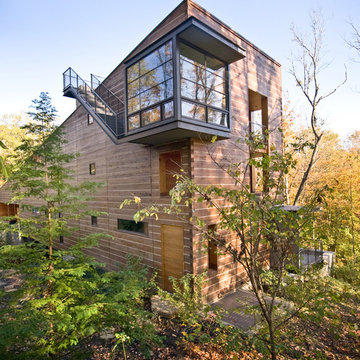
Taking its cues from both persona and place, this residence seeks to reconcile a difficult, walnut-wooded site with the late client’s desire to live in a log home in the woods. The residence was conceived as a 24 ft x 150 ft linear bar rising into the trees from northwest to southeast. Positioned according to subdivision covenants, the structure bridges 40 ft across an existing intermittent creek, thereby preserving the natural drainage patterns and habitat. The residence’s long and narrow massing allowed many of the trees to remain, enabling the client to live in a wooded environment. A requested pool “grotto” and porte cochere complete the site interventions. The structure’s section rises successively up a cascading stair to culminate in a glass-enclosed meditative space (known lovingly as the “bird feeder”), providing access to the grass roof via an exterior stair. The walnut trees, cleared from the site during construction, were locally milled and returned to the residence as hardwood flooring.
Photo Credit: Scott Hisey
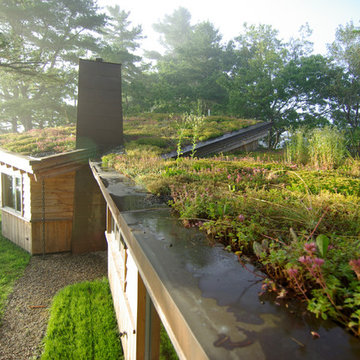
Trent Bell
Photo of a small and brown rustic bungalow detached house in Portland Maine with wood cladding, a lean-to roof and a green roof.
Photo of a small and brown rustic bungalow detached house in Portland Maine with wood cladding, a lean-to roof and a green roof.
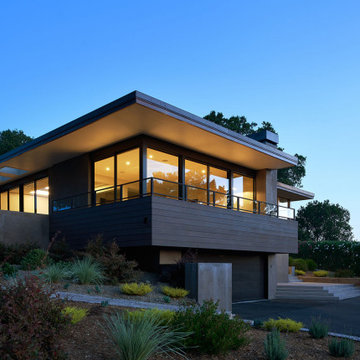
Mid-Century Modern Restoration -
Exterior façade of mid-century modern home renovation in Lafayette, California. Photo by Jonathan Mitchell Photography
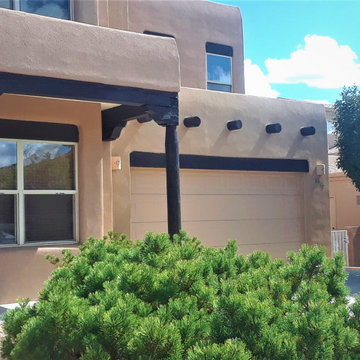
After picture of exterior wooden trim painting with Sherwin Williams duration paint.
Large and brown rustic two floor render detached house in Albuquerque with a flat roof and a green roof.
Large and brown rustic two floor render detached house in Albuquerque with a flat roof and a green roof.
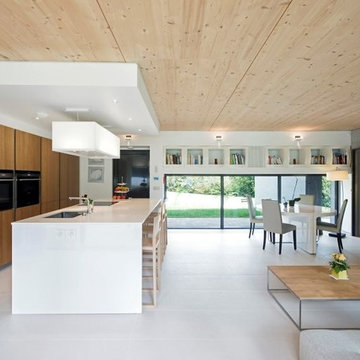
Vue du salon cuisine
Inspiration for a large and brown contemporary bungalow front detached house in Other with wood cladding, a flat roof, a green roof, a black roof and shiplap cladding.
Inspiration for a large and brown contemporary bungalow front detached house in Other with wood cladding, a flat roof, a green roof, a black roof and shiplap cladding.
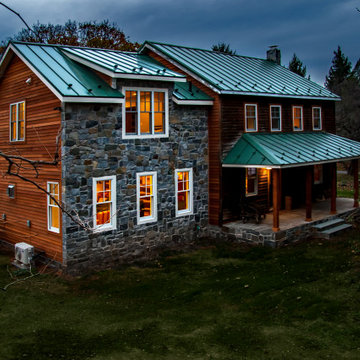
Originally a simple log cabin, this farm house had been haphazardly added on to several times over the last century.
Our task: Design/Build a new 2 story master suite/family room addition that blended and mended the "old bones" whilst giving it a sharp new look and feel.
We also rebuilt the dilapidated front porch, completely gutted and remodeled the disjointed 2nd floor including adding a much needed AC system, did some needed structural repairs, replaced windows and added some gorgeous stonework.
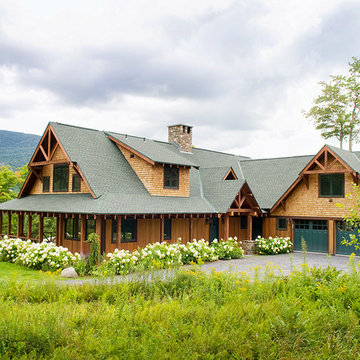
View from the driveway.
Expansive and brown rustic two floor detached house in Burlington with wood cladding, a half-hip roof and a green roof.
Expansive and brown rustic two floor detached house in Burlington with wood cladding, a half-hip roof and a green roof.
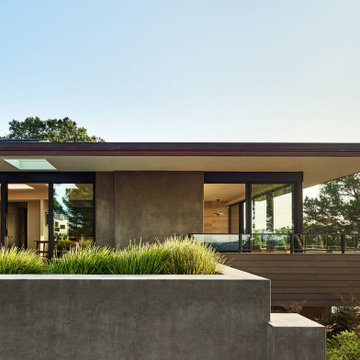
Mid-Century Modern Restoration -
Cantilever balcony with glass railing, mid-century-modern home renovation in Lafayette, California.
Photo by Jonathan Mitchell Photography
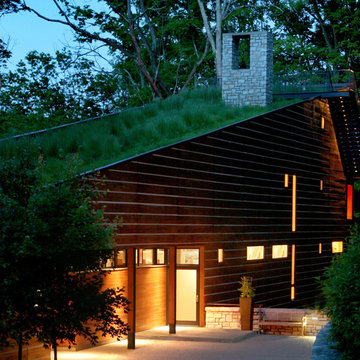
Taking its cues from both persona and place, this residence seeks to reconcile a difficult, walnut-wooded site with the late client’s desire to live in a log home in the woods. The residence was conceived as a 24 ft x 150 ft linear bar rising into the trees from northwest to southeast. Positioned according to subdivision covenants, the structure bridges 40 ft across an existing intermittent creek, thereby preserving the natural drainage patterns and habitat. The residence’s long and narrow massing allowed many of the trees to remain, enabling the client to live in a wooded environment. A requested pool “grotto” and porte cochere complete the site interventions. The structure’s section rises successively up a cascading stair to culminate in a glass-enclosed meditative space (known lovingly as the “bird feeder”), providing access to the grass roof via an exterior stair. The walnut trees, cleared from the site during construction, were locally milled and returned to the residence as hardwood flooring.
Photo Credit: Eric Williams (Sophisticated Living magazine)

This prefabricated 1,800 square foot Certified Passive House is designed and built by The Artisans Group, located in the rugged central highlands of Shaw Island, in the San Juan Islands. It is the first Certified Passive House in the San Juans, and the fourth in Washington State. The home was built for $330 per square foot, while construction costs for residential projects in the San Juan market often exceed $600 per square foot. Passive House measures did not increase this projects’ cost of construction.
The clients are retired teachers, and desired a low-maintenance, cost-effective, energy-efficient house in which they could age in place; a restful shelter from clutter, stress and over-stimulation. The circular floor plan centers on the prefabricated pod. Radiating from the pod, cabinetry and a minimum of walls defines functions, with a series of sliding and concealable doors providing flexible privacy to the peripheral spaces. The interior palette consists of wind fallen light maple floors, locally made FSC certified cabinets, stainless steel hardware and neutral tiles in black, gray and white. The exterior materials are painted concrete fiberboard lap siding, Ipe wood slats and galvanized metal. The home sits in stunning contrast to its natural environment with no formal landscaping.
Photo Credit: Art Gray

The vegetated roof is planted with alpine seedums and helps with storm-water management. It not only absorbs rainfall to reduce runoff but it also respires, so heat gain in the summer is zero.
Photo by Trent Bell
Brown House Exterior with a Green Roof Ideas and Designs
1