Brown House Exterior with a Green Roof Ideas and Designs
Refine by:
Budget
Sort by:Popular Today
1 - 20 of 112 photos
Item 1 of 3

дачный дом из рубленого бревна с камышовой крышей
Inspiration for a large and beige rustic two floor house exterior in Other with wood cladding, a green roof and a half-hip roof.
Inspiration for a large and beige rustic two floor house exterior in Other with wood cladding, a green roof and a half-hip roof.
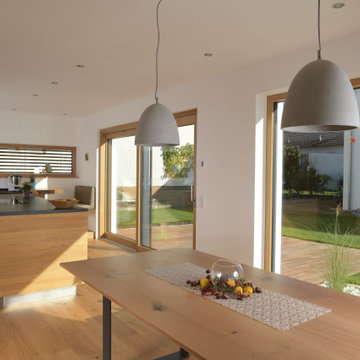
Modernes Haus mit Holz-Alu Fenster. Die Fenster sind innen in Eiche. Im Haus findet mann Hebe-Schiebetüren sowie Festverglasungen und normale Fenster. Der Sonnenschutz wurde mithilfe von Raffstores gelöst.
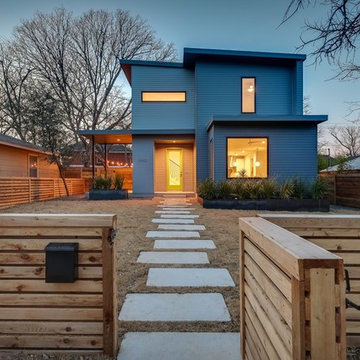
This is an example of a medium sized and gey retro two floor detached house in Austin with wood cladding, a flat roof and a green roof.
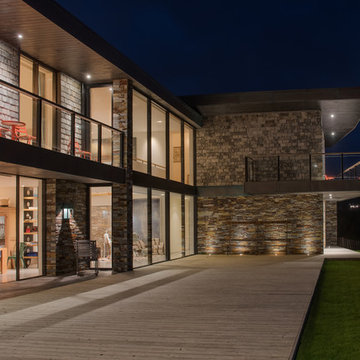
Sustainable Build Cornwall, Architects Cornwall
Photography by Daniel Scott
Expansive contemporary two floor detached house in Cornwall with stone cladding and a green roof.
Expansive contemporary two floor detached house in Cornwall with stone cladding and a green roof.
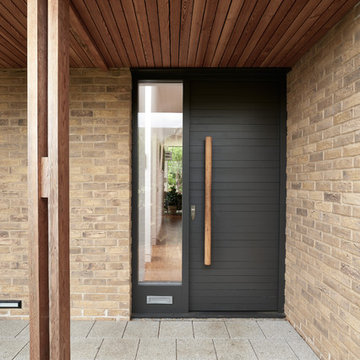
Adam Carter Photography
Photo of a medium sized and black contemporary two floor detached house in Cambridgeshire with wood cladding, a flat roof and a green roof.
Photo of a medium sized and black contemporary two floor detached house in Cambridgeshire with wood cladding, a flat roof and a green roof.
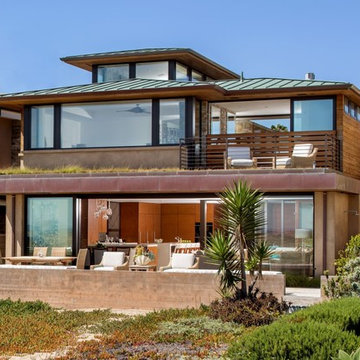
Design ideas for a brown and medium sized contemporary detached house in Orange County with three floors, mixed cladding, a hip roof and a green roof.
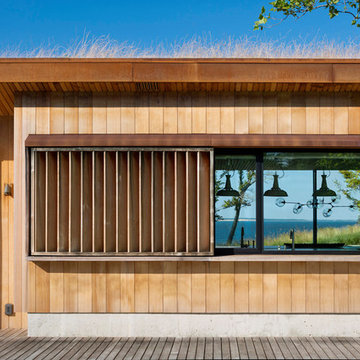
Photography Michael Moran
This is an example of a modern detached house in Other with wood cladding, a flat roof and a green roof.
This is an example of a modern detached house in Other with wood cladding, a flat roof and a green roof.
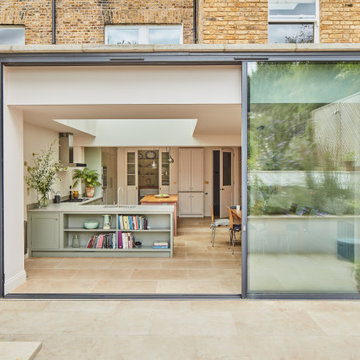
Big sliding doors integrate the inside and outside of the house. The nice small framed aluminium doors are as high as the extension.
This is an example of a large and beige contemporary bungalow brick and rear house exterior in London with a flat roof and a green roof.
This is an example of a large and beige contemporary bungalow brick and rear house exterior in London with a flat roof and a green roof.
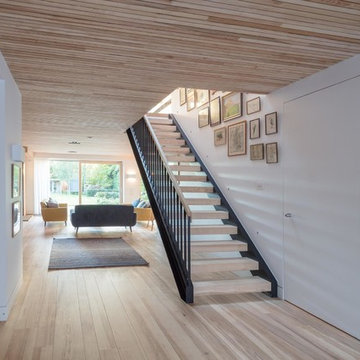
Medium sized and gey contemporary two floor detached house in Hertfordshire with wood cladding, a flat roof and a green roof.
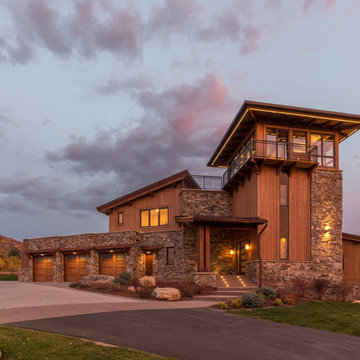
The values held in the Rocky Mountains and a Colorado family’s strong sense of community merged perfectly in the La Torretta Residence, a home which captures the breathtaking views offered by Steamboat Springs, Colorado, and features Zola’s Classic Clad and Classic Wood lines of windows and doors.
Photographer: Tim Murphy
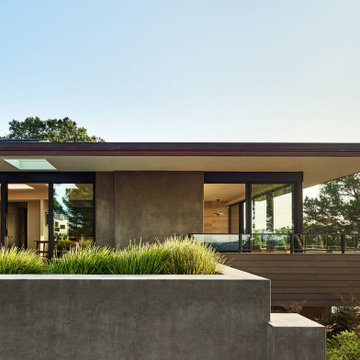
Mid-Century Modern Restoration -
Cantilever balcony with glass railing, mid-century-modern home renovation in Lafayette, California.
Photo by Jonathan Mitchell Photography
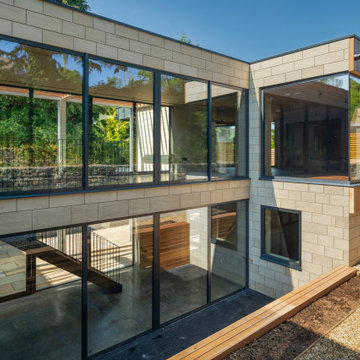
Large and multi-coloured split-level glass detached house in Other with a flat roof, a green roof and shiplap cladding.
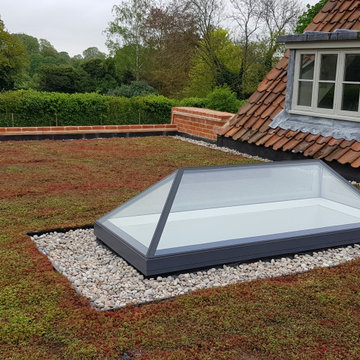
Glazing Vision Elongated Pyramid installed within a live sedum roof complementing the green landscape
Large traditional two floor detached house in Other with a flat roof and a green roof.
Large traditional two floor detached house in Other with a flat roof and a green roof.
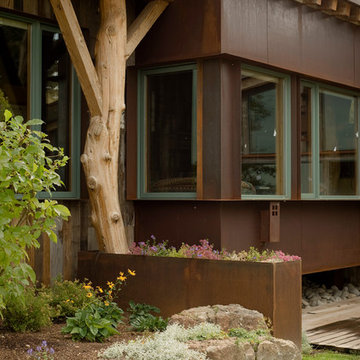
Inspiration for a medium sized rustic bungalow detached house in Other with metal cladding, a lean-to roof and a green roof.
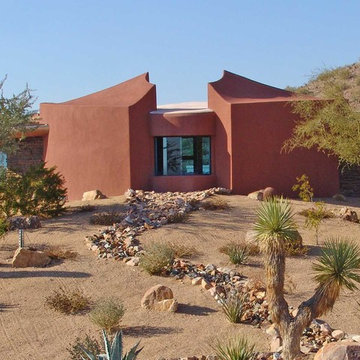
Curvaceous geometry shapes this super insulated modern earth-contact home-office set within the desert xeriscape landscape on the outskirts of Phoenix Arizona, USA.
This detached Desert Office or Guest House is actually set below the xeriscape desert garden by 30", creating eye level garden views when seated at your desk. Hidden below, completely underground and naturally cooled by the masonry walls in full earth contact, sits a six car garage and storage space.
There is a spiral stair connecting the two levels creating the sensation of climbing up and out through the landscaping as you rise up the spiral, passing by the curved glass windows set right at ground level.
This property falls withing the City Of Scottsdale Natural Area Open Space (NAOS) area so special attention was required for this sensitive desert land project.

Clopay Gallery
This is an example of a large and beige contemporary two floor detached house in Orange County with mixed cladding, a flat roof and a green roof.
This is an example of a large and beige contemporary two floor detached house in Orange County with mixed cladding, a flat roof and a green roof.

The entry has a generous wood ramp to allow the owners' parents to visit with no encumbrance from steps or tripping hazards. The orange front door has a long sidelight of glass to allow the owners to see who is at the front door. The wood accent is on the outside of the home office or study.
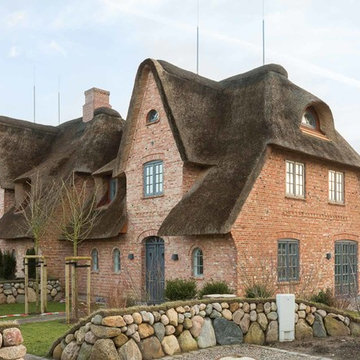
www.immofoto-sylt.de
Inspiration for a large and red farmhouse brick house exterior in Other with three floors, a pitched roof and a green roof.
Inspiration for a large and red farmhouse brick house exterior in Other with three floors, a pitched roof and a green roof.

Curvaceous geometry shapes this super insulated modern earth-contact home-office set within the desert xeriscape landscape on the outskirts of Phoenix Arizona, USA.
This detached Desert Office or Guest House is actually set below the xeriscape desert garden by 30", creating eye level garden views when seated at your desk. Hidden below, completely underground and naturally cooled by the masonry walls in full earth contact, sits a six car garage and storage space.
There is a spiral stair connecting the two levels creating the sensation of climbing up and out through the landscaping as you rise up the spiral, passing by the curved glass windows set right at ground level.
This property falls withing the City Of Scottsdale Natural Area Open Space (NAOS) area so special attention was required for this sensitive desert land project.
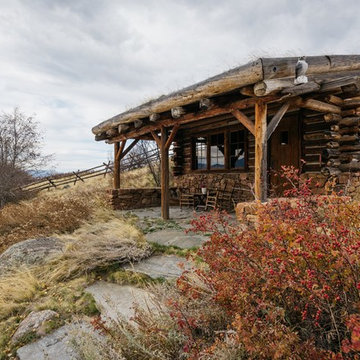
Derik Olsen Photography
Small rustic bungalow house exterior in Other with wood cladding, a pitched roof and a green roof.
Small rustic bungalow house exterior in Other with wood cladding, a pitched roof and a green roof.
Brown House Exterior with a Green Roof Ideas and Designs
1