Brown House Exterior with a Lean-to Roof Ideas and Designs
Refine by:
Budget
Sort by:Popular Today
121 - 140 of 923 photos
Item 1 of 3
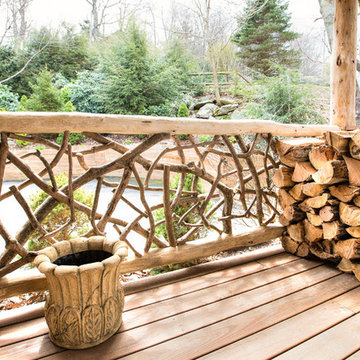
Matt Powell
Photo of a medium sized and gey rustic two floor house exterior in Charlotte with wood cladding and a lean-to roof.
Photo of a medium sized and gey rustic two floor house exterior in Charlotte with wood cladding and a lean-to roof.
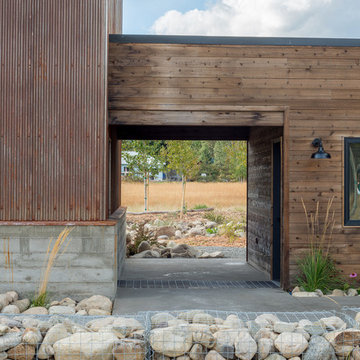
Breezeway detail. Snow grate between garage and house.
Photography by Lucas Henning.
Inspiration for a medium sized and brown urban bungalow detached house in Seattle with metal cladding, a lean-to roof and a mixed material roof.
Inspiration for a medium sized and brown urban bungalow detached house in Seattle with metal cladding, a lean-to roof and a mixed material roof.
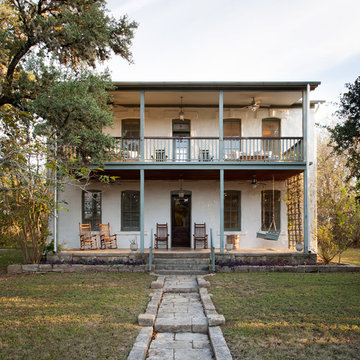
Inspiration for a white and medium sized rural two floor render detached house in Austin with a lean-to roof.
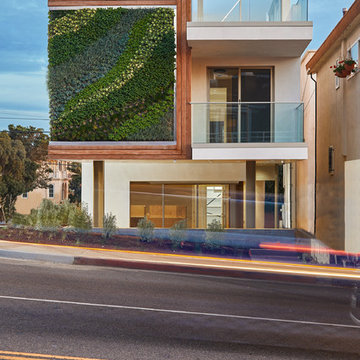
Oscar Zagal
Photo of a large and white contemporary concrete house exterior in Los Angeles with three floors and a lean-to roof.
Photo of a large and white contemporary concrete house exterior in Los Angeles with three floors and a lean-to roof.
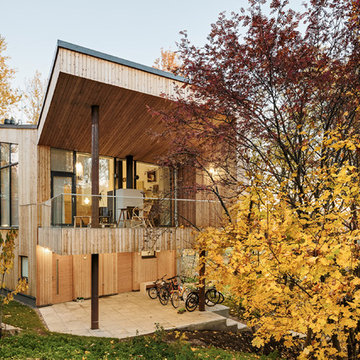
Tuomas Uusheimo, Maija Luutonen
Photo of a scandinavian two floor house exterior in Other with wood cladding and a lean-to roof.
Photo of a scandinavian two floor house exterior in Other with wood cladding and a lean-to roof.
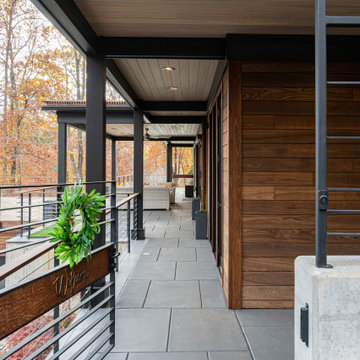
Photo of a small modern bungalow detached house in Other with wood cladding, a lean-to roof, a shingle roof and a grey roof.
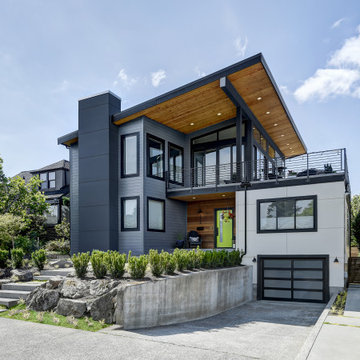
This is an example of a multi-coloured contemporary detached house in Seattle with a lean-to roof.
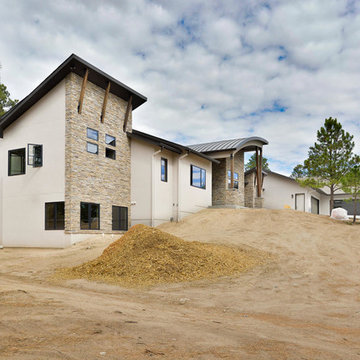
Beige and expansive contemporary two floor detached house in Denver with mixed cladding, a lean-to roof and a shingle roof.

Front of home from Montgomery Avenue with view of entry steps, planters and street parking.
This is an example of a large and white contemporary two floor detached house in San Diego with a lean-to roof.
This is an example of a large and white contemporary two floor detached house in San Diego with a lean-to roof.
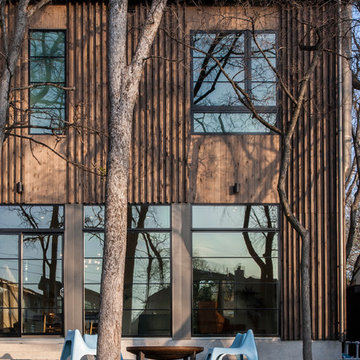
Design ideas for a medium sized and brown contemporary two floor detached house in Dallas with mixed cladding, a lean-to roof and a shingle roof.

The existing structure of this lakefront home was destroyed during a fire and warranted a complete exterior and interior remodel. The home’s relationship to the site defines the linear, vertical spaces. Angular roof and wall planes, inspired by sails, are repeated in flooring and decking aligned due north. The nautical theme is reflected in the stainless steel railings and a prominent prow emphasizes the view of Lake Michigan.
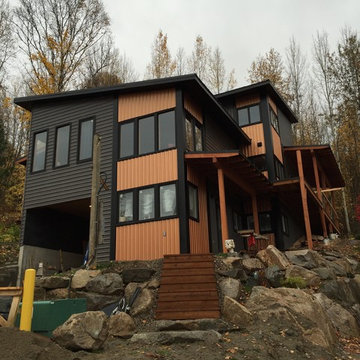
Photo of a medium sized and gey modern house exterior in Vancouver with three floors, metal cladding and a lean-to roof.
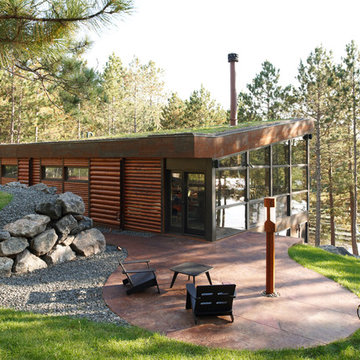
This is an example of a rustic house exterior in Minneapolis with wood cladding and a lean-to roof.
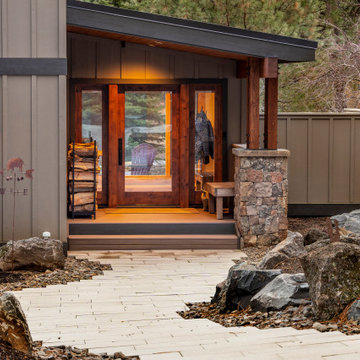
Spencer Williams started designing a remodel with these clients 7 years ago and worked through many iterations of potential remodel designs and finally landed on this configuration. Luckily, they ended up with their dream cabin and we are all still friends. The cabin looks up the Deschutes River and allows the owners to paddleboard or mountain bike directly from their home. We stripped the existing cabin down to the studs and installed all new finishes throughout and updated the configuration to more of an open floor plan. In addition to updating everything, we added or expanded spaces on both floors; bumped out the Living Room, created a new Entry, connected the detached Garage through a new Mud Room, adding an upper floor Office, and expanded their open and covered outdoor living space. We also added a new detached shop with an Exercise Room and Bathroom.
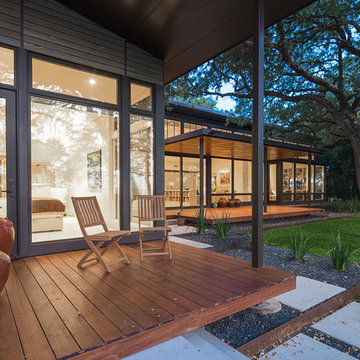
This property came with a house which proved ill-matched to our clients’ needs but which nestled neatly amid beautiful live oaks. In choosing to commission a new home, they asked that it also tuck under the limbs of the oaks and maintain a subdued presence to the street. Extraordinary efforts such as cantilevered floors and even bridging over critical root zones allow the design to be truly fitted to the site and to co-exist with the trees, the grandest of which is the focal point of the entry courtyard.
Of equal importance to the trees and view was to provide, conversely, for walls to display 35 paintings and numerous books. From form to smallest detail, the house is quiet and subtle.
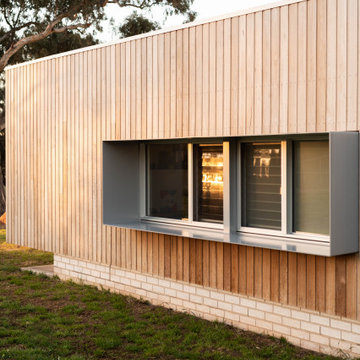
A new house in Wombat, near Young in regional NSW, utilises a simple linear plan to respond to the site. Facing due north and using a palette of robust, economical materials, the building is carefully assembled to accommodate a young family. Modest in size and budget, this building celebrates its place and the horizontality of the landscape.

Exterior of this modern country ranch home in the forests of the Catskill mountains. Black clapboard siding and huge picture windows.
Design ideas for a medium sized and black midcentury bungalow house exterior in New York with wood cladding and a lean-to roof.
Design ideas for a medium sized and black midcentury bungalow house exterior in New York with wood cladding and a lean-to roof.
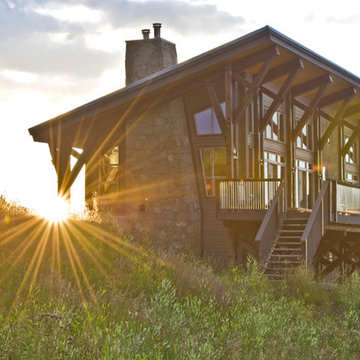
This is an example of a small rustic house exterior in Vancouver with a lean-to roof.
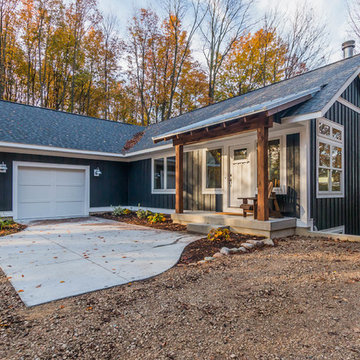
Inspiration for a gey and medium sized classic bungalow house exterior in Grand Rapids with a lean-to roof and wood cladding.
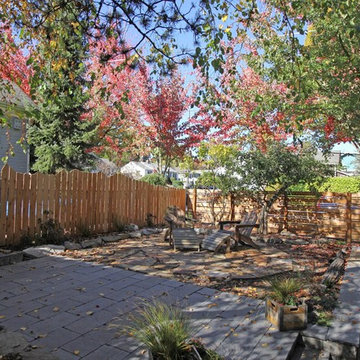
The fence separating the yard for the backyard cottage is shaped like the profile of the stuart mountain range.
Photo of a small and blue two floor house exterior in Seattle with concrete fibreboard cladding and a lean-to roof.
Photo of a small and blue two floor house exterior in Seattle with concrete fibreboard cladding and a lean-to roof.
Brown House Exterior with a Lean-to Roof Ideas and Designs
7