Brown House Exterior with a Mansard Roof Ideas and Designs
Refine by:
Budget
Sort by:Popular Today
41 - 60 of 752 photos
Item 1 of 3
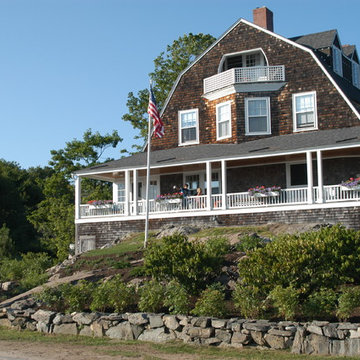
The front of this property was a morphed vegetation of bittersweet, honeysuckle, rose, and weeds. The homeowner wished to reconstruct the original landscape which claimed a ledge area and none of the current plant material which required constant pruning to keep under control and to maintain a neat appearance.
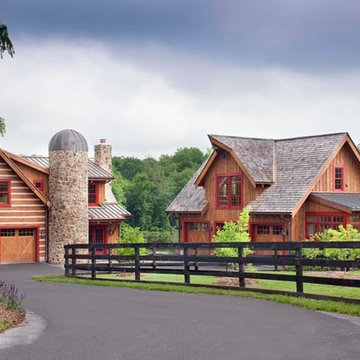
A unique feature of this log & stone home is the stone stair tower or silo. The large detached wooden garage features a workshop area and a potting room both with lots of windows for natural light.
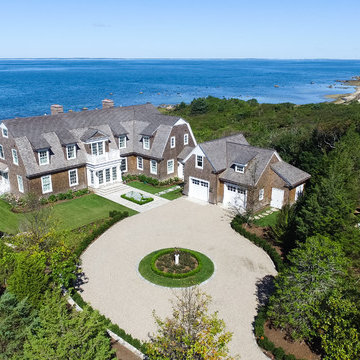
Aerial Advantage
Expansive and brown traditional two floor detached house in Boston with wood cladding, a mansard roof and a shingle roof.
Expansive and brown traditional two floor detached house in Boston with wood cladding, a mansard roof and a shingle roof.

Photo of a brown nautical two floor detached house in Boston with wood cladding, a mansard roof, a shingle roof, a brown roof and shingles.
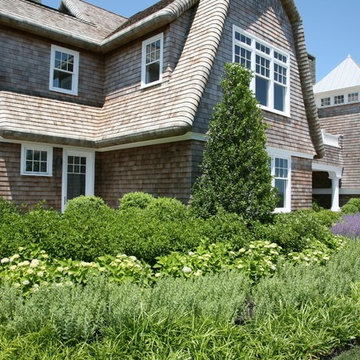
Large and brown coastal two floor detached house in New York with wood cladding, a mansard roof and a shingle roof.
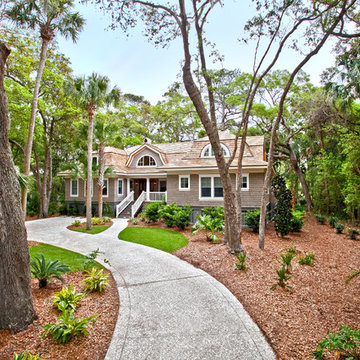
Photo of a brown bungalow detached house in Charleston with a mansard roof and a shingle roof.
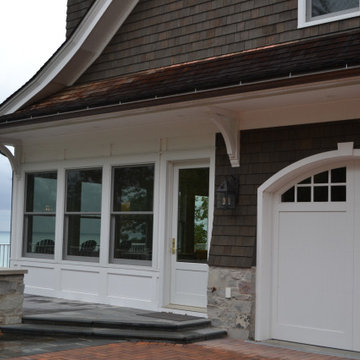
Photo of a large and brown nautical detached house in Chicago with three floors, wood cladding, a mansard roof and a mixed material roof.
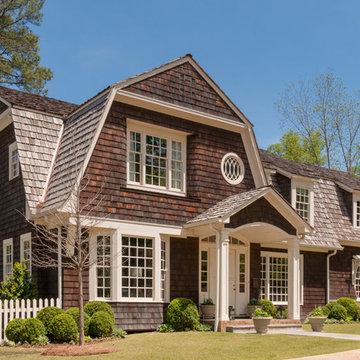
Inspiration for a brown nautical two floor detached house in Birmingham with wood cladding, a mansard roof and a shingle roof.
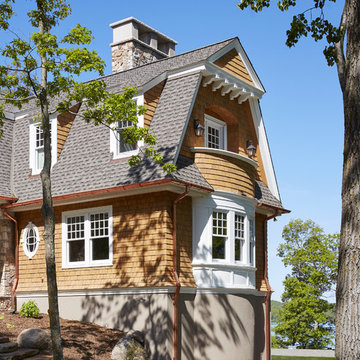
Builder: John Kraemer & Sons | Architecture: Murphy & Co. Design | Interiors: Engler Studio | Photography: Corey Gaffer
This is an example of a large and brown coastal two floor detached house in Minneapolis with mixed cladding, a shingle roof and a mansard roof.
This is an example of a large and brown coastal two floor detached house in Minneapolis with mixed cladding, a shingle roof and a mansard roof.
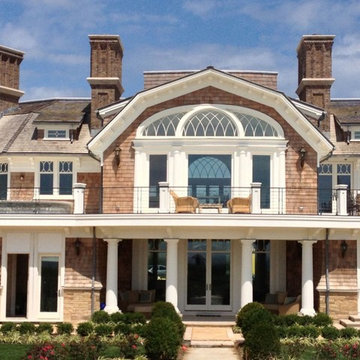
Design ideas for an expansive and brown nautical detached house in New York with three floors, wood cladding, a mansard roof and a shingle roof.
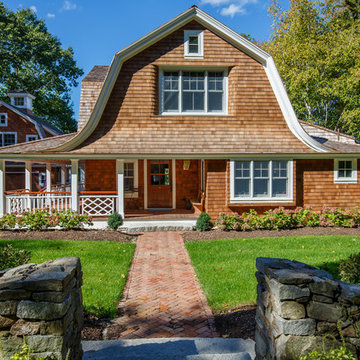
Jack Michaud Photography
Photo of a brown and large nautical two floor house exterior in Portland Maine with a mansard roof and wood cladding.
Photo of a brown and large nautical two floor house exterior in Portland Maine with a mansard roof and wood cladding.
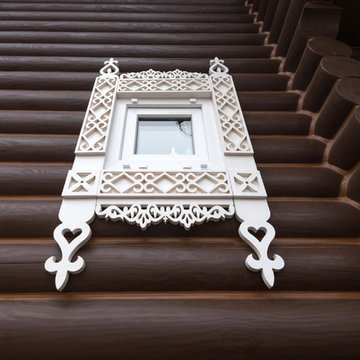
Design ideas for a small and brown two floor detached house in Moscow with wood cladding, a mansard roof and a shingle roof.
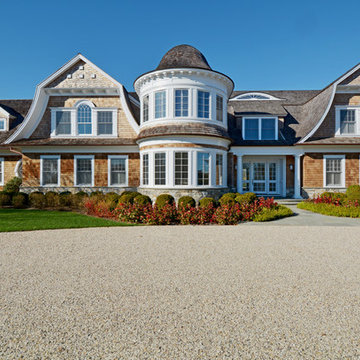
Inspiration for a brown beach style two floor house exterior in New York with wood cladding and a mansard roof.
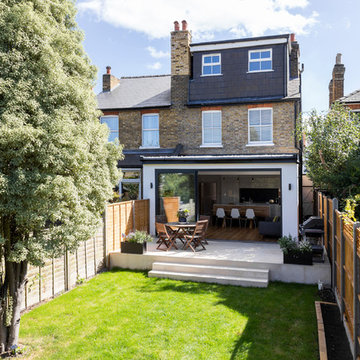
Photo by Chris Snook
Medium sized and brown contemporary brick semi-detached house in London with three floors, a mansard roof and a shingle roof.
Medium sized and brown contemporary brick semi-detached house in London with three floors, a mansard roof and a shingle roof.
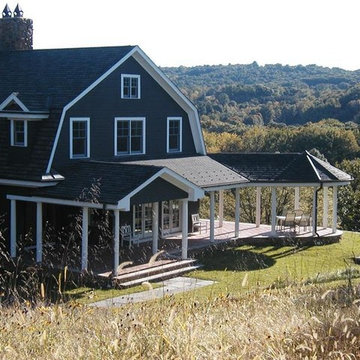
This is an example of a large and brown rural two floor detached house in New York with wood cladding, a mansard roof and a shingle roof.
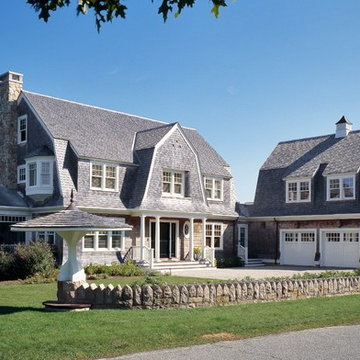
Brian Vanden Brink
Photo of a large and brown classic house exterior in Boston with three floors, wood cladding and a mansard roof.
Photo of a large and brown classic house exterior in Boston with three floors, wood cladding and a mansard roof.
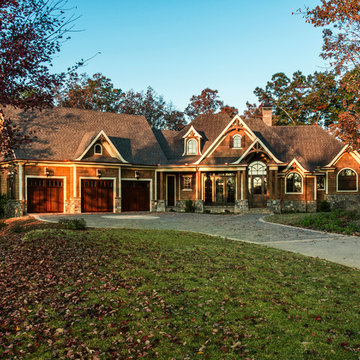
Joseph Teplitz of Press1Photos, LLC
Large and brown rustic two floor house exterior in Other with wood cladding and a mansard roof.
Large and brown rustic two floor house exterior in Other with wood cladding and a mansard roof.
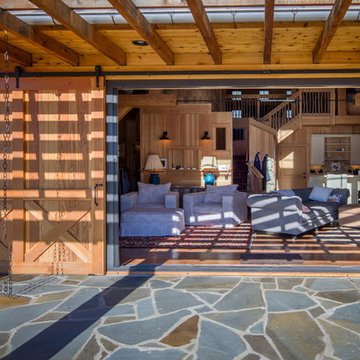
The sliding barn and glass doors artfully blur the transition between interior and exterior space on this timber frame barn retreat.
© Carolina Timberworks
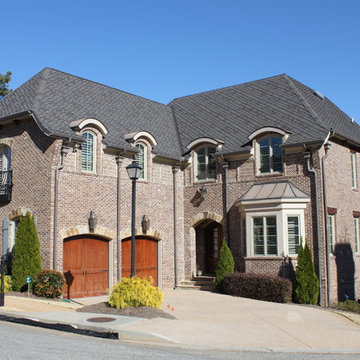
This is an example of a large and brown midcentury two floor brick detached house in Atlanta with a mansard roof and a shingle roof.
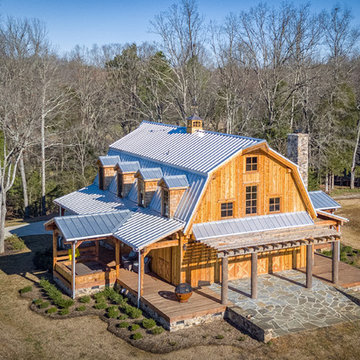
When our clients decided to build an inviting retreat in keeping with the rural setting for entertaining friends and family, we worked with their General Contractor to design, engineer, craft and erect a custom structural timber frame from Douglas Fir. Our favorite feature (besides the timber frame)? See the next photo...
© Carolina Timberworks
Brown House Exterior with a Mansard Roof Ideas and Designs
3