Brown House Exterior with a Mansard Roof Ideas and Designs
Refine by:
Budget
Sort by:Popular Today
1 - 20 of 319 photos
Item 1 of 3
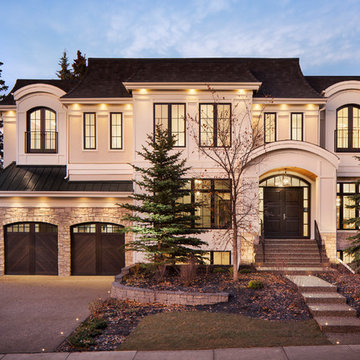
Inspiration for a beige traditional two floor render detached house in Calgary with a mansard roof and a shingle roof.

Inspiration for a medium sized and brown rustic house exterior in Other with three floors, wood cladding, a mansard roof and a shingle roof.
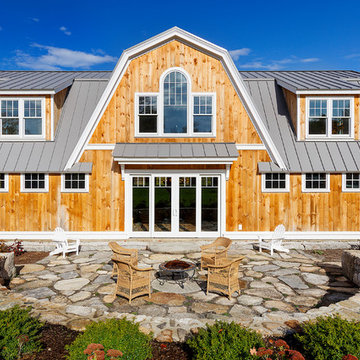
Inspiration for a large rural two floor detached house in Boston with wood cladding, a mansard roof and a metal roof.
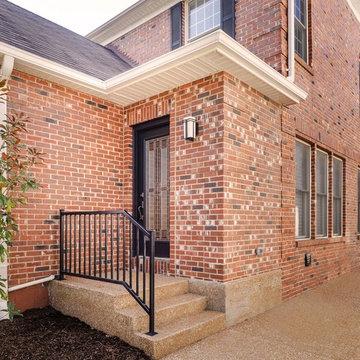
Inspiration for a large and brown contemporary two floor brick detached house in St Louis with a mansard roof and a shingle roof.
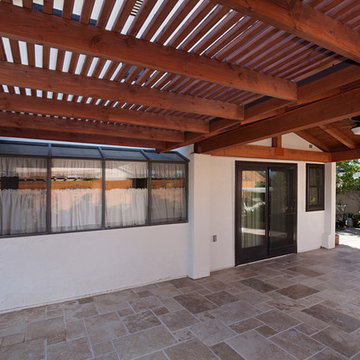
This Oceanside porch was extended by installing this large patio cover. The entrance to the backyard starts with a gable roof patio cover with tile, as you walk further into the backyard leads to an attached partial shade pergola. Photos by Preview First.
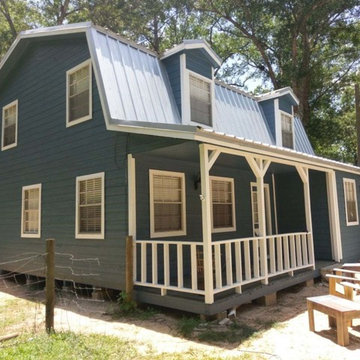
One very happy customer in Huffman Texas has a new look on his home after removing vertical T1-11 siding and replacing it with durable LP Smartside 8" Lap Siding which includes a 50 year warranty and the home looks beautiful! Photo by Texas Home Exteriors Project Manager Troy Mattern
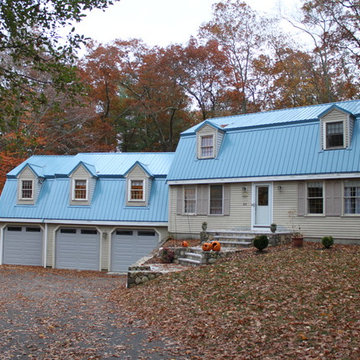
This blue metal roof is so pretty and so unusual!
This is an example of a classic two floor detached house in Boston with a mansard roof and a metal roof.
This is an example of a classic two floor detached house in Boston with a mansard roof and a metal roof.
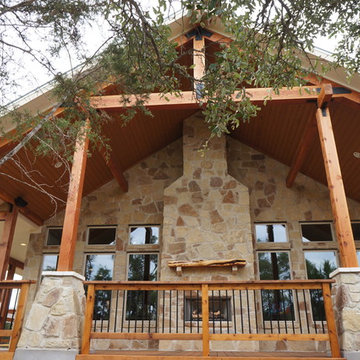
This is an example of a large and black farmhouse bungalow house exterior in Austin with stone cladding and a mansard roof.

This home won every award at the 2020 Lubbock Parade of Homes in Escondido Ranch. It is an example of our Napa Floor Plan and can be built in the Trails or the Enclave at Kelsey Park.
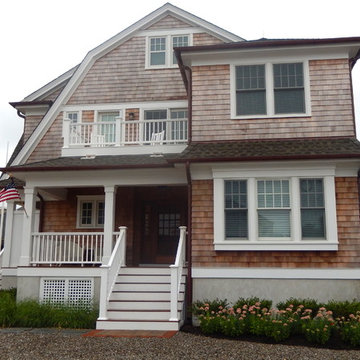
Inspiration for a medium sized and beige beach style detached house in New York with three floors, wood cladding, a mansard roof and a shingle roof.
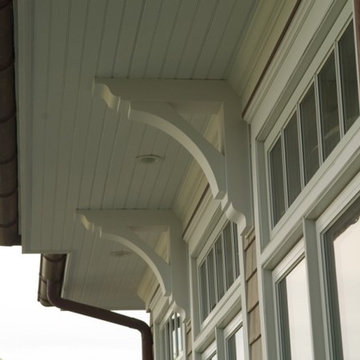
Beadboard soffit and custom copper gutters
Photo Credit: Bill Wilson
Inspiration for a large and gey classic two floor detached house in New York with wood cladding, a mansard roof and a shingle roof.
Inspiration for a large and gey classic two floor detached house in New York with wood cladding, a mansard roof and a shingle roof.
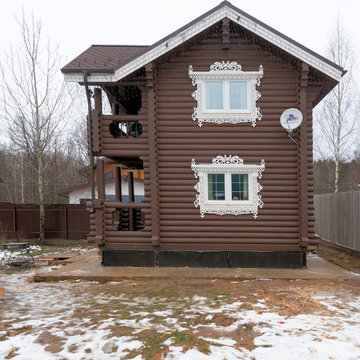
Inspiration for a small and brown two floor detached house in Moscow with wood cladding, a mansard roof and a shingle roof.

We were challenged to restore and breathe new life into a beautiful but neglected Grade II* listed home.
The sympathetic renovation saw the introduction of two new bathrooms, a larger kitchen extension and new roof. We also restored neglected but beautiful heritage features, such as the 300-year-old windows and historic joinery and plasterwork.
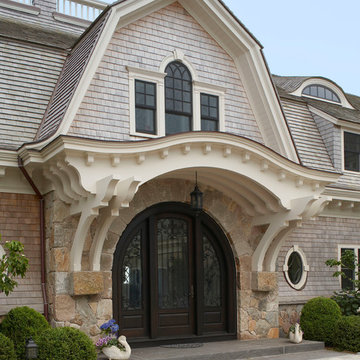
A grand front entrance welcomes you into the home. When approaching the entry you can look through the doors and see the ocean beyond.
This is an example of an expansive and beige traditional two floor detached house in Boston with wood cladding, a mansard roof and a shingle roof.
This is an example of an expansive and beige traditional two floor detached house in Boston with wood cladding, a mansard roof and a shingle roof.

New home for a blended family of six in a beach town. This 2 story home with attic has roof returns at corners of the house. This photo also shows a simple box bay window with 4 windows at the front end of the house. It features divided windows, awning above the multiple windows with a brown metal roof, open white rafters, and 3 white brackets. Light arctic white exterior siding with white trim, white windows, and tan roof create a fresh, clean, updated coastal color pallet. The coastal vibe continues with the side dormers at the second floor. The front door is set back.
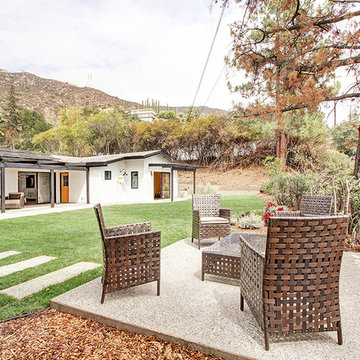
Photo of a white retro bungalow render house exterior in Los Angeles with a mansard roof.
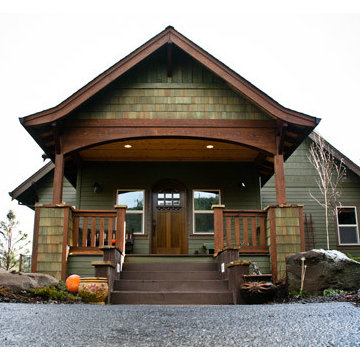
Medium sized and green traditional bungalow detached house in Other with wood cladding, a mansard roof and a shingle roof.
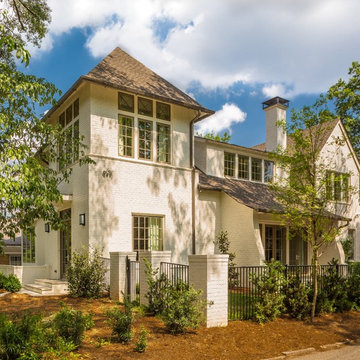
On this site, an existing house was torn down and replaced with a beautiful new wood-framed brick house to take full advantage of a corner lot located in a walkable, 1920’s Atlanta neighborhood. The new residence has four bedrooms and four baths in the main house with an additional flexible bedroom space over the garage. The tower element of the design features an entry with the master bedroom above. The idea of the tower was to catch a glimpse of a nearby park and architecturally address the corner lot. Integrity® Casement, Awning and Double Hung Windows were the preferred choice—the windows’ design and style were historically correct and provided the energy efficiency, sustainability and low-maintenance the architect required.
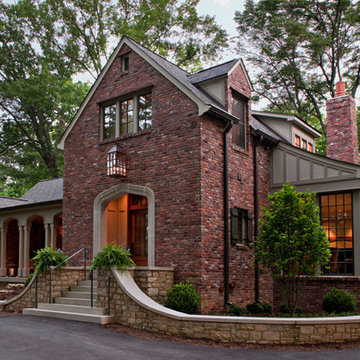
Wiff Harmer
Design ideas for a large and red traditional two floor brick house exterior in Nashville with a mansard roof.
Design ideas for a large and red traditional two floor brick house exterior in Nashville with a mansard roof.
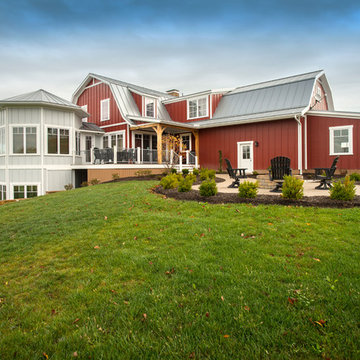
This is an example of a red farmhouse two floor house exterior in Columbus with a mansard roof.
Brown House Exterior with a Mansard Roof Ideas and Designs
1