Brown House Exterior with a Metal Roof Ideas and Designs
Refine by:
Budget
Sort by:Popular Today
1 - 20 of 5,399 photos
Item 1 of 3
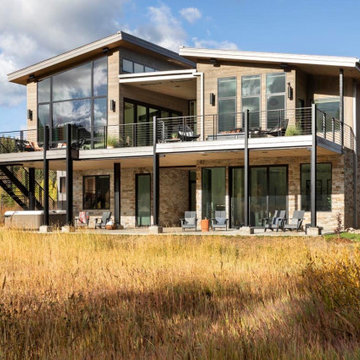
This is an example of a large and brown rustic two floor detached house in Denver with mixed cladding, a metal roof and a grey roof.

Jim Westphalen
This is an example of a medium sized and brown modern two floor detached house in Burlington with wood cladding, a pitched roof and a metal roof.
This is an example of a medium sized and brown modern two floor detached house in Burlington with wood cladding, a pitched roof and a metal roof.

Prairie Cottage- Florida Cracker inspired 4 square cottage
Photo of a small and brown country bungalow tiny house in Tampa with wood cladding, a pitched roof, a metal roof, a grey roof and board and batten cladding.
Photo of a small and brown country bungalow tiny house in Tampa with wood cladding, a pitched roof, a metal roof, a grey roof and board and batten cladding.
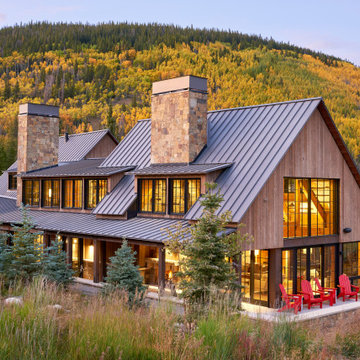
Brown rustic two floor detached house in Denver with wood cladding, a pitched roof and a metal roof.
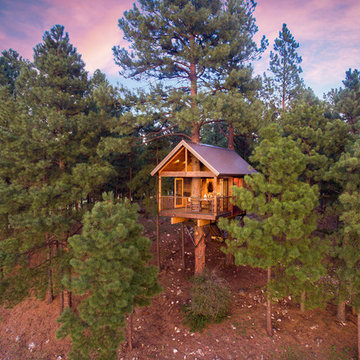
Jirsa Construction
Nick Laessig Photography
This is an example of a brown rustic bungalow detached house in Other with wood cladding, a pitched roof and a metal roof.
This is an example of a brown rustic bungalow detached house in Other with wood cladding, a pitched roof and a metal roof.
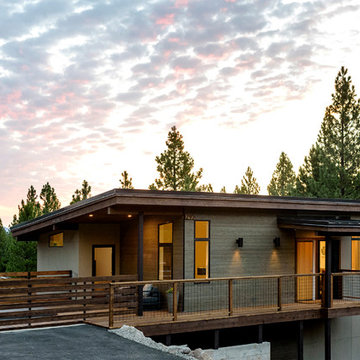
Architect: Grouparchitect
Modular Builder: Method Homes
General Contractor: Mark Tanner Construction
Photography: Candice Nyando Photography
Medium sized and brown modern bungalow detached house in Other with wood cladding, a lean-to roof and a metal roof.
Medium sized and brown modern bungalow detached house in Other with wood cladding, a lean-to roof and a metal roof.

Photo of a medium sized and brown modern bungalow detached house in San Francisco with wood cladding, a pitched roof and a metal roof.
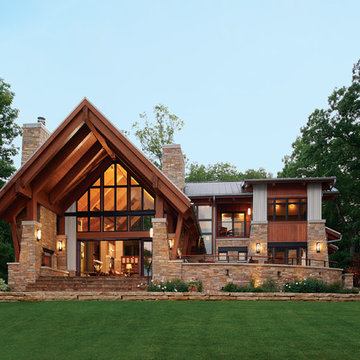
Enjoy the mountain air and the spectacular view through the lens of these fully custom iron doors and windows.
Design ideas for a brown and expansive rustic two floor front detached house in Charlotte with mixed cladding, a pitched roof and a metal roof.
Design ideas for a brown and expansive rustic two floor front detached house in Charlotte with mixed cladding, a pitched roof and a metal roof.
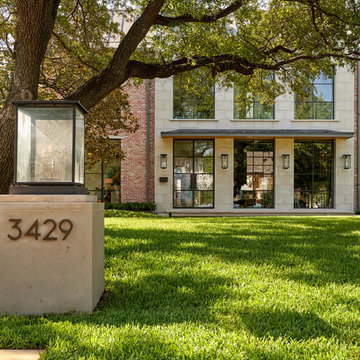
This is an example of a large and brown traditional two floor brick detached house in Dallas with a pitched roof and a metal roof.

Guest House entry door.
Image by Stephen Brousseau.
Small and brown urban bungalow detached house in Seattle with metal cladding, a lean-to roof and a metal roof.
Small and brown urban bungalow detached house in Seattle with metal cladding, a lean-to roof and a metal roof.
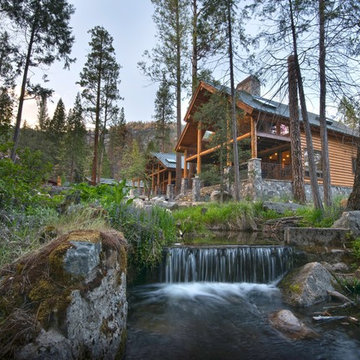
Inspiration for a large and brown rustic two floor detached house in Other with mixed cladding, a pitched roof and a metal roof.

PHOTOS: Mountain Home Photo
CONTRACTOR: 3C Construction
Main level living: 1455 sq ft
Upper level Living: 1015 sq ft
Guest Wing / Office: 520 sq ft
Total Living: 2990 sq ft
Studio Space: 1520 sq ft
2 Car Garage : 575 sq ft
General Contractor: 3C Construction: Steve Lee
The client, a sculpture artist, and his wife came to J.P.A. only wanting a studio next to their home. During the design process it grew to having a living space above the studio, which grew to having a small house attached to the studio forming a compound. At this point it became clear to the client; the project was outgrowing the neighborhood. After re-evaluating the project, the live / work compound is currently sited in a natural protected nest with post card views of Mount Sopris & the Roaring Fork Valley. The courtyard compound consist of the central south facing piece being the studio flanked by a simple 2500 sq ft 2 bedroom, 2 story house one the west side, and a multi purpose guest wing /studio on the east side. The evolution of this compound came to include the desire to have the building blend into the surrounding landscape, and at the same time become the backdrop to create and display his sculpture.
“Jess has been our architect on several projects over the past ten years. He is easy to work with, and his designs are interesting and thoughtful. He always carefully listens to our ideas and is able to create a plan that meets our needs both as individuals and as a family. We highly recommend Jess Pedersen Architecture”.
- Client
“As a general contractor, I can highly recommend Jess. His designs are very pleasing with a lot of thought put in to how they are lived in. He is a real team player, adding greatly to collaborative efforts and making the process smoother for all involved. Further, he gets information out on or ahead of schedule. Really been a pleasure working with Jess and hope to do more together in the future!”
Steve Lee - 3C Construction

LIV Sotheby's International Realty
Expansive and brown rustic semi-detached house in Denver with three floors, mixed cladding, a lean-to roof and a metal roof.
Expansive and brown rustic semi-detached house in Denver with three floors, mixed cladding, a lean-to roof and a metal roof.

Design ideas for a medium sized and brown contemporary two floor detached house in Toronto with wood cladding, a lean-to roof and a metal roof.
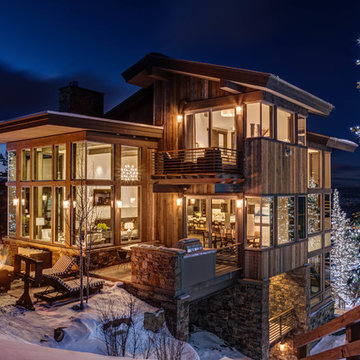
Architecture by: Think Architecture
Interior Design by: Denton House
Construction by: Magleby Construction Photos by: Alan Blakley
This is an example of a brown and large rustic detached house in Salt Lake City with wood cladding, three floors, a pitched roof and a metal roof.
This is an example of a brown and large rustic detached house in Salt Lake City with wood cladding, three floors, a pitched roof and a metal roof.
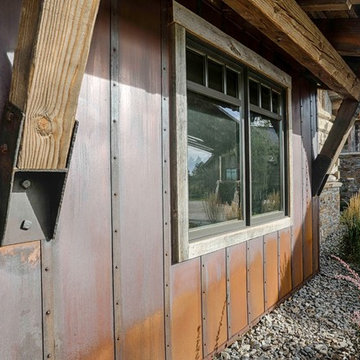
Steve Reffey Photography
Inspiration for a brown rustic detached house in Other with metal cladding and a metal roof.
Inspiration for a brown rustic detached house in Other with metal cladding and a metal roof.
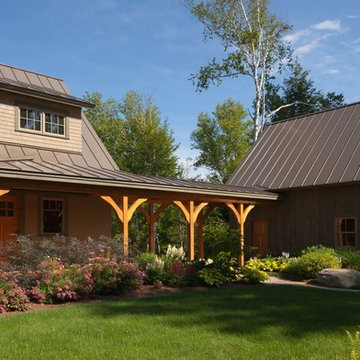
Steve Bronstein
Photo of a brown traditional two floor house exterior in Burlington with a metal roof.
Photo of a brown traditional two floor house exterior in Burlington with a metal roof.

Dans cette maison familiale de 120 m², l’objectif était de créer un espace convivial et adapté à la vie quotidienne avec 2 enfants.
Au rez-de chaussée, nous avons ouvert toute la pièce de vie pour une circulation fluide et une ambiance chaleureuse. Les salles d’eau ont été pensées en total look coloré ! Verte ou rose, c’est un choix assumé et tendance. Dans les chambres et sous l’escalier, nous avons créé des rangements sur mesure parfaitement dissimulés qui permettent d’avoir un intérieur toujours rangé !

This efficiently-built Coronet Grange guest house complements the raw beauty of neighboring Coronet Peak and blends into the outstanding natural landscape.

Medium sized and brown modern bungalow detached house in Toronto with metal cladding, a hip roof and a metal roof.
Brown House Exterior with a Metal Roof Ideas and Designs
1