Brown House Exterior with a Pitched Roof Ideas and Designs
Refine by:
Budget
Sort by:Popular Today
141 - 160 of 8,019 photos
Item 1 of 3
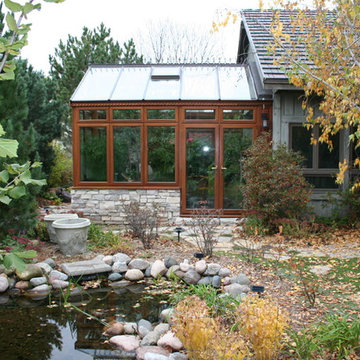
Timber Gable Conservatory
Inspiration for a medium sized and gey traditional bungalow house exterior in Minneapolis with wood cladding and a pitched roof.
Inspiration for a medium sized and gey traditional bungalow house exterior in Minneapolis with wood cladding and a pitched roof.
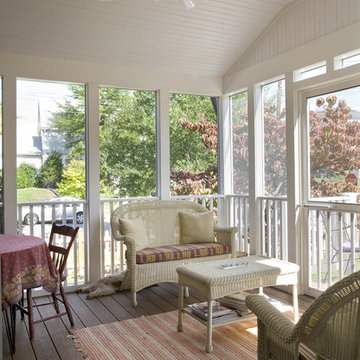
Photo of a large and red bohemian brick house exterior in DC Metro with three floors and a pitched roof.
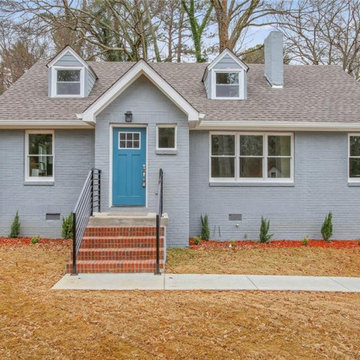
This is an example of a large and blue traditional two floor brick detached house in Atlanta with a pitched roof and a shingle roof.
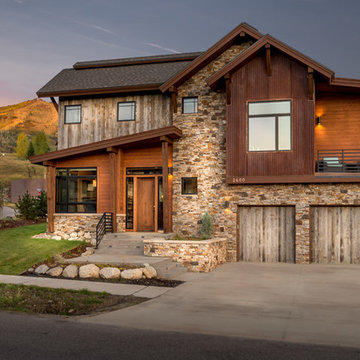
Exterior Mountain Modern Contemporary Steamboat Springs Ski Resort Custom Home built by Amaron Folkestad General Contractors www.AmaronBuilders.com
Apex Architecture
Photos by Brian Adams
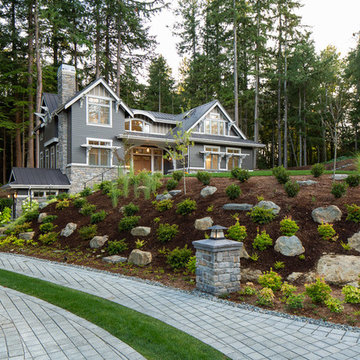
Photo of a large and gey classic two floor detached house in Seattle with wood cladding, a pitched roof and a metal roof.
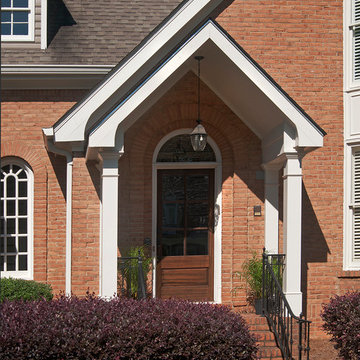
A simple portico over a front door featuring 2 square columns and a light at the apex of its gable ceiling. The portico's roof mirrors and complements the long angle of the home's roof line. This project designed and built by Georgia Front Porch.
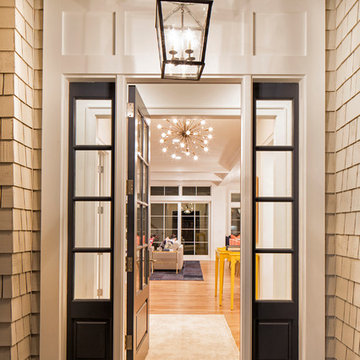
Builder: John Kraemer & Sons | Designer: Ben Nelson | Furnishings: Martha O'Hara Interiors | Photography: Landmark Photography
Design ideas for a medium sized and gey classic two floor house exterior in Minneapolis with wood cladding and a pitched roof.
Design ideas for a medium sized and gey classic two floor house exterior in Minneapolis with wood cladding and a pitched roof.
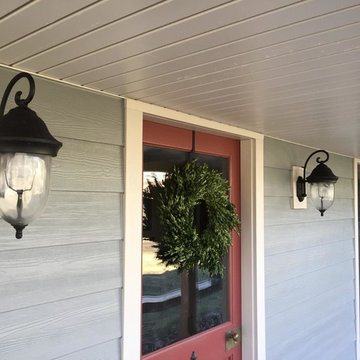
Siding replacement featuring the new Slate Gray color by James Hardie. Siding installed in Downers Grove, Illinois.
This is an example of a medium sized and gey traditional two floor house exterior in Chicago with concrete fibreboard cladding and a pitched roof.
This is an example of a medium sized and gey traditional two floor house exterior in Chicago with concrete fibreboard cladding and a pitched roof.

This is an example of a medium sized and beige country two floor detached house in Philadelphia with stone cladding, a pitched roof and a metal roof.

Magnolia - Carlsbad, California
3,000+ sf two-story home, four bedrooms, 3.5 baths, plus a connected two-stall garage/ exercise space with bonus room above.
Magnolia is a significant transformation of the owner's childhood home. Features like the steep 12:12 metal roofs softening to 3:12 pitches; soft arch-shaped Doug-fir beams; custom-designed double gable brackets; exaggerated beam extensions; a detached arched/ louvered carport marching along the front of the home; an expansive rear deck with beefy brick bases with quad columns, large protruding arched beams; an arched louvered structure centered on an outdoor fireplace; cased out openings, detailed trim work throughout the home; and many other architectural features have created a unique and elegant home along Highland Ave. in Carlsbad, California.
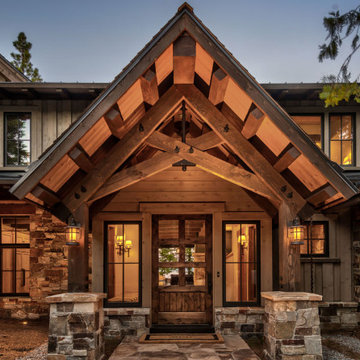
The front entry features a large timber truss over the front door.
This is an example of a large and brown traditional two floor detached house in Other with mixed cladding, a pitched roof and a shingle roof.
This is an example of a large and brown traditional two floor detached house in Other with mixed cladding, a pitched roof and a shingle roof.
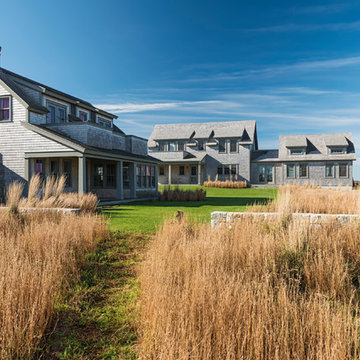
Architecture by Emeritus | Interiors by Coddington Design | Build by B Fleming
| Photos by Tom G. Olcott | Drone by Yellow Productions
Inspiration for a gey nautical two floor detached house in Other with a pitched roof and a shingle roof.
Inspiration for a gey nautical two floor detached house in Other with a pitched roof and a shingle roof.
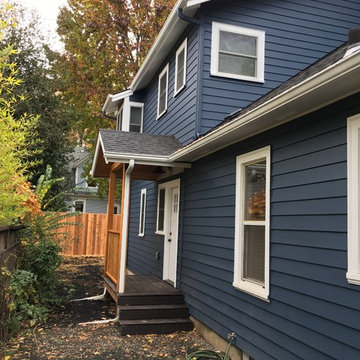
New addition at final. Copyright Windward Construction LLC 2017
Photo of a medium sized and blue traditional two floor detached house in Portland with wood cladding, a pitched roof and a shingle roof.
Photo of a medium sized and blue traditional two floor detached house in Portland with wood cladding, a pitched roof and a shingle roof.
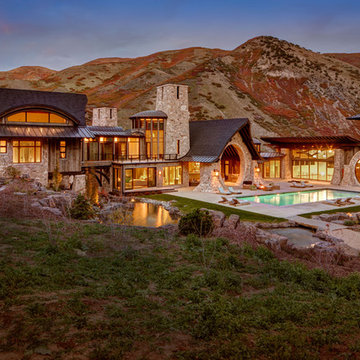
Photo of a beige rustic two floor detached house in Salt Lake City with stone cladding, a pitched roof and a mixed material roof.
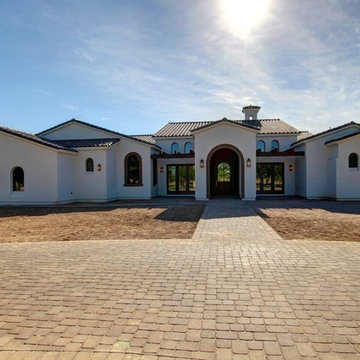
This is an example of a medium sized and beige mediterranean bungalow render detached house in Phoenix with a pitched roof and a tiled roof.
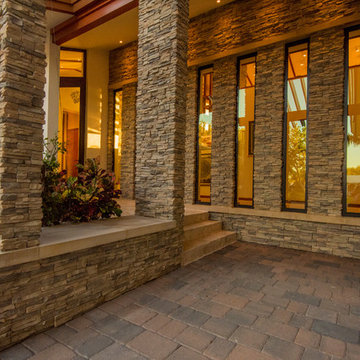
This is a home that was designed around the property. With views in every direction from the master suite and almost everywhere else in the home. The home was designed by local architect Randy Sample and the interior architecture was designed by Maurice Jennings Architecture, a disciple of E. Fay Jones. New Construction of a 4,400 sf custom home in the Southbay Neighborhood of Osprey, FL, just south of Sarasota.
Photo - Ricky Perrone
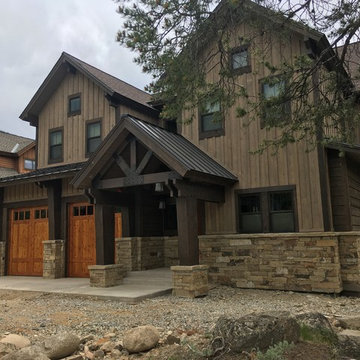
Main Elevation of Mountain Home in Keystone Colorado
Design by ArcWest
Photo by ArcWest
Design ideas for a brown and large rustic two floor detached house in Denver with wood cladding, a pitched roof and a mixed material roof.
Design ideas for a brown and large rustic two floor detached house in Denver with wood cladding, a pitched roof and a mixed material roof.
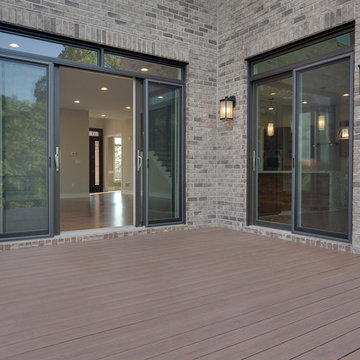
David Bryce
Inspiration for a large and beige contemporary two floor brick house exterior in Other with a pitched roof.
Inspiration for a large and beige contemporary two floor brick house exterior in Other with a pitched roof.
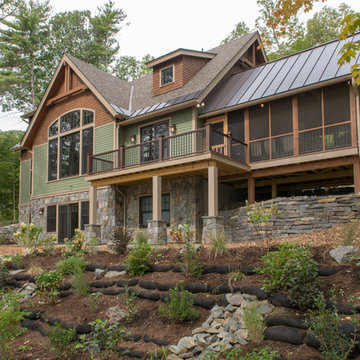
Large and green traditional detached house in Burlington with three floors, wood cladding and a pitched roof.
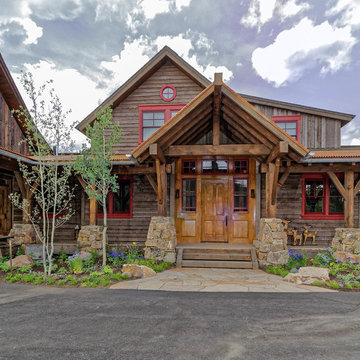
Entry to the Manor House (Main Residence
Photo Credit: Michael Yearout
Design ideas for a large rustic bungalow house exterior in Denver with wood cladding and a pitched roof.
Design ideas for a large rustic bungalow house exterior in Denver with wood cladding and a pitched roof.
Brown House Exterior with a Pitched Roof Ideas and Designs
8