Brown House Exterior with a Shingle Roof Ideas and Designs
Refine by:
Budget
Sort by:Popular Today
61 - 80 of 4,891 photos
Item 1 of 3

The project’s goal is to introduce more affordable contemporary homes for Triangle Area housing. This 1,800 SF modern ranch-style residence takes its shape from the archetypal gable form and helps to integrate itself into the neighborhood. Although the house presents a modern intervention, the project’s scale and proportional parameters integrate into its context.
Natural light and ventilation are passive goals for the project. A strong indoor-outdoor connection was sought by establishing views toward the wooded landscape and having a deck structure weave into the public area. North Carolina’s natural textures are represented in the simple black and tan palette of the facade.
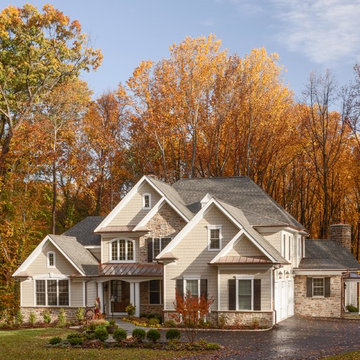
Inspiration for a beige traditional two floor detached house in Other with mixed cladding, a hip roof and a shingle roof.
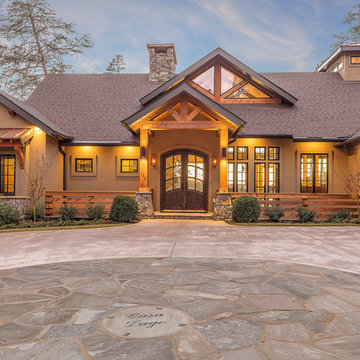
Modern functionality meets rustic charm in this expansive custom home. Featuring a spacious open-concept great room with dark hardwood floors, stone fireplace, and wood finishes throughout.
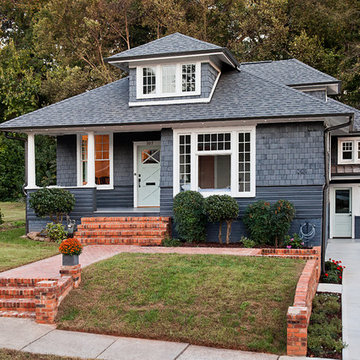
Joel Lassiter
Gey and medium sized traditional two floor detached house in Charlotte with mixed cladding, a hip roof and a shingle roof.
Gey and medium sized traditional two floor detached house in Charlotte with mixed cladding, a hip roof and a shingle roof.
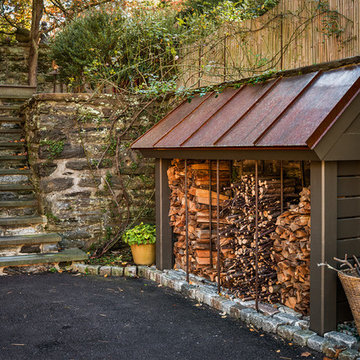
This is an example of a large and green traditional two floor detached house in Philadelphia with mixed cladding, a half-hip roof and a shingle roof.
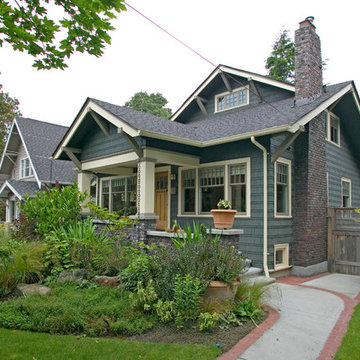
I’m Gordon Neu – and along with my son Scott Neu, and Ken Ruef, we form the core of Neu Construction. I’ve been remodeling homes in Pierce County and King County for well over forty years. Remodeling is my passion – I enjoy every day now. / Photography: Dane Meyer
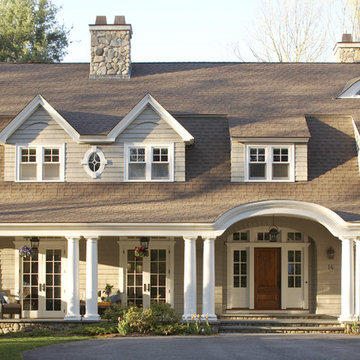
Roof Color: Weathered Wood
Siding Color: Benjamin Moore matched to C2 Paint's Wood Ash Color.
Design ideas for a large and gey traditional two floor detached house in Boston with wood cladding and a shingle roof.
Design ideas for a large and gey traditional two floor detached house in Boston with wood cladding and a shingle roof.

Large transitional black, gray, beige, and wood tone exterior home in Los Altos.
Photo of an expansive and gey classic bungalow render and front detached house in San Francisco with a shingle roof and a grey roof.
Photo of an expansive and gey classic bungalow render and front detached house in San Francisco with a shingle roof and a grey roof.

www.lowellcustomhomes.com - Lake Geneva, WI,
Medium sized and blue traditional two floor detached house in Milwaukee with mixed cladding, a pitched roof, a shingle roof, a black roof and shingles.
Medium sized and blue traditional two floor detached house in Milwaukee with mixed cladding, a pitched roof, a shingle roof, a black roof and shingles.
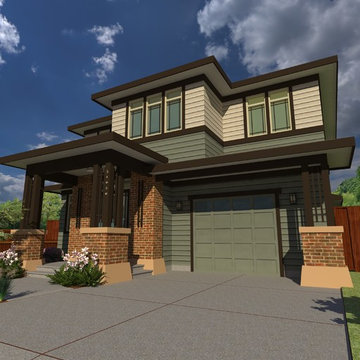
Rendering of the proposed concept for Prairie Home Custom Home.
This is an example of a medium sized and multi-coloured classic two floor detached house in Portland with concrete fibreboard cladding, a hip roof and a shingle roof.
This is an example of a medium sized and multi-coloured classic two floor detached house in Portland with concrete fibreboard cladding, a hip roof and a shingle roof.
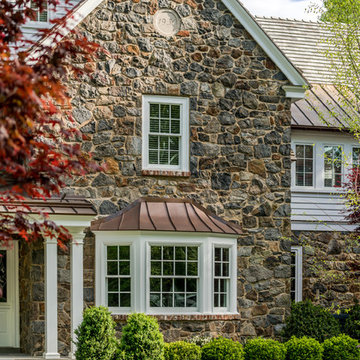
Angle Eye Photography, Porter Construction
Inspiration for a large and gey traditional two floor detached house in Wilmington with concrete fibreboard cladding, a pitched roof and a shingle roof.
Inspiration for a large and gey traditional two floor detached house in Wilmington with concrete fibreboard cladding, a pitched roof and a shingle roof.
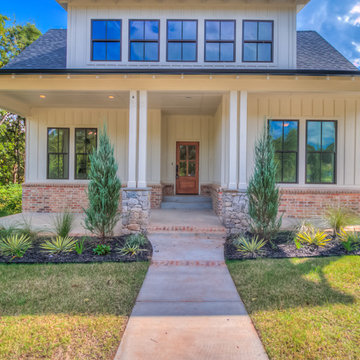
Inspiration for a medium sized and white rural bungalow brick detached house in Oklahoma City with a pitched roof and a shingle roof.
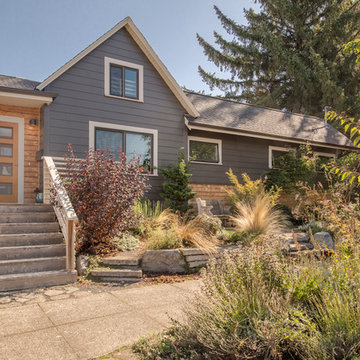
Design ideas for a medium sized and gey classic two floor detached house in Portland with wood cladding, a pitched roof and a shingle roof.

New concrete firepit and sunken patio off the dining room.
Photo: Jeremy Bittermann
Inspiration for a medium sized and gey midcentury bungalow brick detached house in Portland with a shingle roof and a hip roof.
Inspiration for a medium sized and gey midcentury bungalow brick detached house in Portland with a shingle roof and a hip roof.
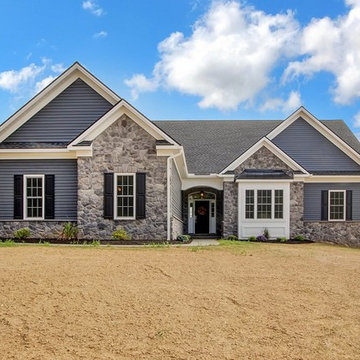
Medium sized and blue traditional two floor detached house in Other with vinyl cladding, a pitched roof and a shingle roof.
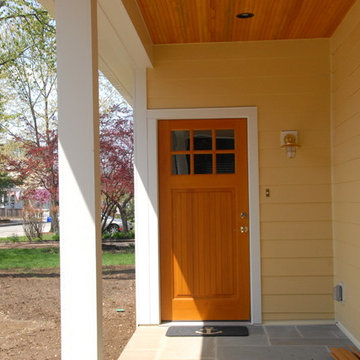
Design ideas for a large and yellow classic two floor detached house in Baltimore with wood cladding, a hip roof and a shingle roof.
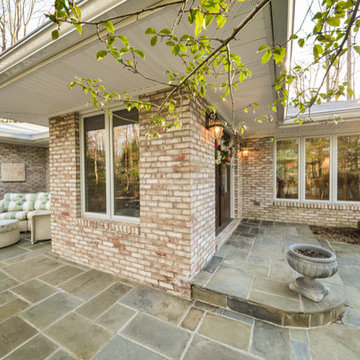
Photographs provided by Ashley Sullivan, Exposurely
Large and gey retro bungalow brick detached house in DC Metro with a hip roof, a shingle roof and a grey roof.
Large and gey retro bungalow brick detached house in DC Metro with a hip roof, a shingle roof and a grey roof.
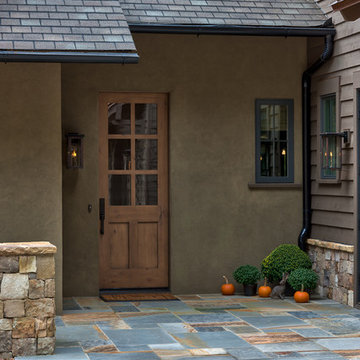
Kevin Meechan - Meechan Architectural Photography
Inspiration for a large and brown rustic two floor detached house in Other with mixed cladding, a pitched roof and a shingle roof.
Inspiration for a large and brown rustic two floor detached house in Other with mixed cladding, a pitched roof and a shingle roof.
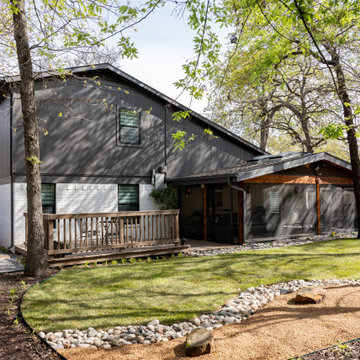
This patio was originally a sunroom but with a bit of cedar and a lot of screens, it's now an outdoor living area. The existing deck was reinforced, rerailed, and restained.
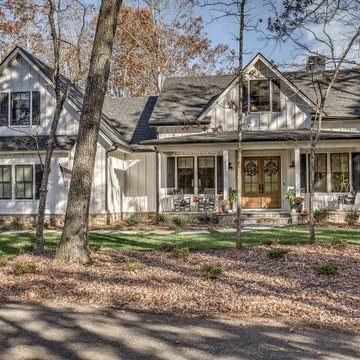
This gorgeous farmhouse style home features the classic white exterior, black windows, and a touch of rustic accents.
Inspiration for a large and white country two floor detached house in Atlanta with concrete fibreboard cladding, a pitched roof, a shingle roof, a black roof and board and batten cladding.
Inspiration for a large and white country two floor detached house in Atlanta with concrete fibreboard cladding, a pitched roof, a shingle roof, a black roof and board and batten cladding.
Brown House Exterior with a Shingle Roof Ideas and Designs
4