Brown House Exterior with a White Roof Ideas and Designs
Refine by:
Budget
Sort by:Popular Today
1 - 20 of 53 photos
Item 1 of 3

The house glows like a lantern at night.
Design ideas for a medium sized and brown modern bungalow detached house in Raleigh with mixed cladding, a flat roof, a green roof and a white roof.
Design ideas for a medium sized and brown modern bungalow detached house in Raleigh with mixed cladding, a flat roof, a green roof and a white roof.

The front door is rotated off-axis from the entry catwalk. Two-story tall board-formed concrete walls are emphasized with windows extending across both floors. Exterior lights and fire sprinklers are built into the eaves.
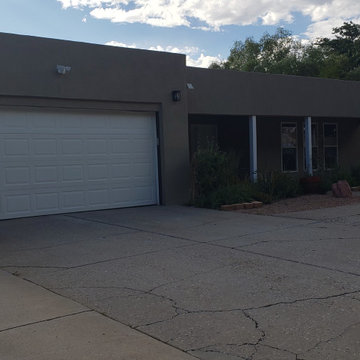
After - Front of home with mansard removed, raised parapet, added exterior insulation (R10), new lath and stucco.
Design ideas for a brown bungalow render detached house in Albuquerque with a white roof.
Design ideas for a brown bungalow render detached house in Albuquerque with a white roof.

Photo of a large and brown modern two floor detached house in Los Angeles with metal cladding, a flat roof, a green roof, a white roof and shiplap cladding.
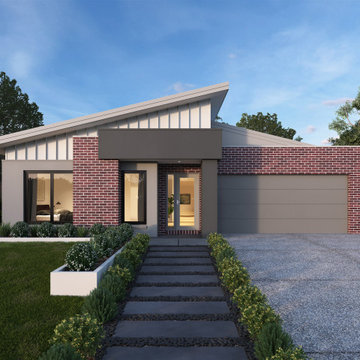
Acland Facade at the Carson 299 from the Alpha Collection by JG King Homes.
Design ideas for a medium sized and brown bungalow brick detached house in Melbourne with a metal roof and a white roof.
Design ideas for a medium sized and brown bungalow brick detached house in Melbourne with a metal roof and a white roof.
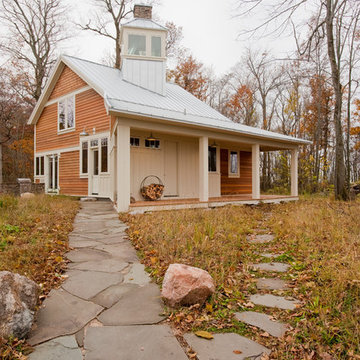
Design ideas for a brown country two floor detached house in Other with wood cladding, a pitched roof, a metal roof and a white roof.
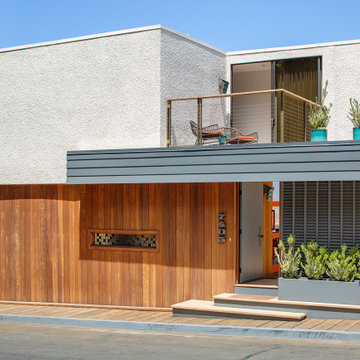
This is an example of a medium sized and brown retro two floor detached house in San Diego with mixed cladding, a flat roof, a white roof and shiplap cladding.
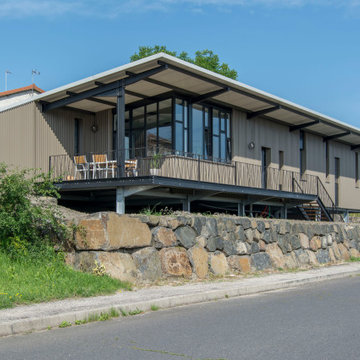
Inspiration for a medium sized and brown industrial two floor detached house in Saint-Etienne with metal cladding, a lean-to roof, a metal roof and a white roof.
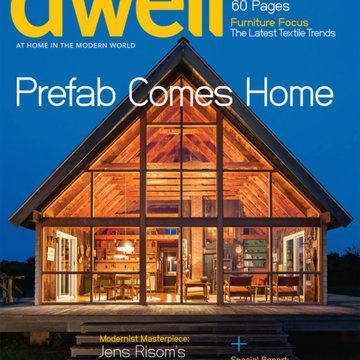
Inspiration for a medium sized and brown retro bungalow detached house in San Francisco with wood cladding, a butterfly roof, a white roof and shiplap cladding.
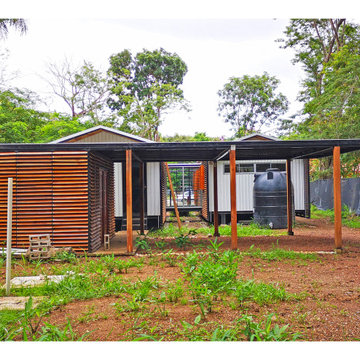
El proyecto como tal es una reflexión sobre el entorno en el que se envuelve, ya que no estamos desligados a las asperezas que se han generado en nuestra provincia con el tema de nuestro preciado líquido vital y universal por el creciente desarrollo inmobiliario y agrícola el cual ha venido a demandar el alto consumo del agua afectando la mayoría de las fuentes de abastecimiento de los habitantes residentes en sus hogares y por tanto nos vimos obligados a proyectar conciencia a través de la poiética de la arquitectura para sensibilizar a las actuales y venideras generaciones.
También, a través de la intención, fue pensar en re-pensar la arquitectura de nuestro lugar (locus), ya que, nuestros antepasados lograron técnicas constructivas muy pragmáticas y con alto grado de sensibilidad que funcionaron a la perfección en nuestro entorno y por lo tanto esa herencia nos toca perfeccionarla y adaptarla a nuestras generaciones.
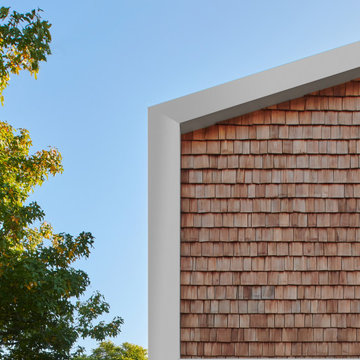
This is an example of a medium sized and brown contemporary two floor terraced house in Melbourne with wood cladding, a pitched roof, a shingle roof and a white roof.
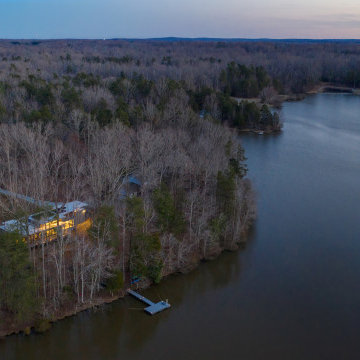
The house sits on the land to allow a 270 degree of the water.
Photo of a medium sized and brown modern bungalow detached house in Raleigh with mixed cladding, a flat roof, a green roof and a white roof.
Photo of a medium sized and brown modern bungalow detached house in Raleigh with mixed cladding, a flat roof, a green roof and a white roof.
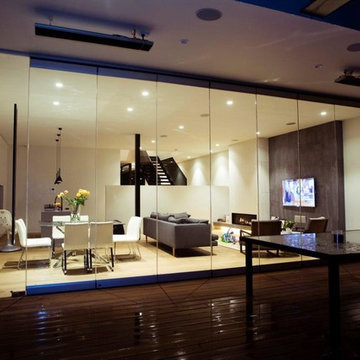
Briony Darcy
This is an example of a medium sized and brown contemporary two floor detached house in Other with wood cladding, a flat roof and a white roof.
This is an example of a medium sized and brown contemporary two floor detached house in Other with wood cladding, a flat roof and a white roof.
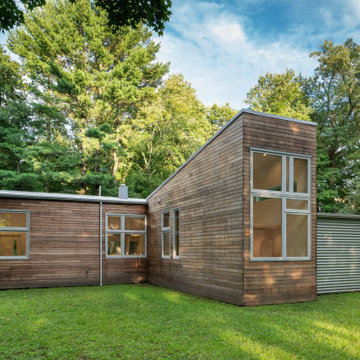
A modest mid-century modern house gets a 21st century makeover. We added about 500 sqft to this 1100 sqft house creating flowing open spaces with loft-like ceilings. Thermally-modified poplar siding on the addition is a v-groove shiplap profile.
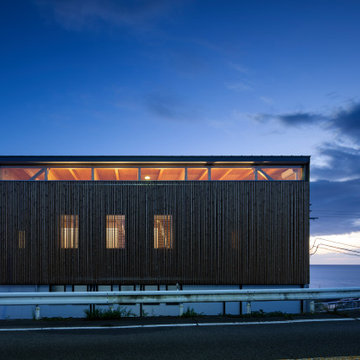
海の見えるロケーションを活かした趣味室つき住宅。
県道側の外観。敷地は県道から約一層分下がっており、県道(山側)からはオーガニックルーバーで目隠しされた2階部分が見える。夜はロフトのハイサイドライトと個室の小窓から灯りが漏れる。
Design ideas for a brown world-inspired two floor detached house in Other with a lean-to roof, a metal roof and a white roof.
Design ideas for a brown world-inspired two floor detached house in Other with a lean-to roof, a metal roof and a white roof.
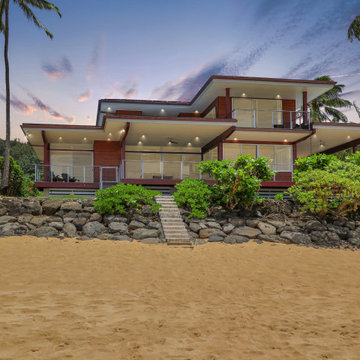
A striking Hawaii custom home blending rustic craftsman elements with modern prairie themes.
Design ideas for a large and brown nautical two floor detached house in Hawaii with wood cladding, a flat roof and a white roof.
Design ideas for a large and brown nautical two floor detached house in Hawaii with wood cladding, a flat roof and a white roof.
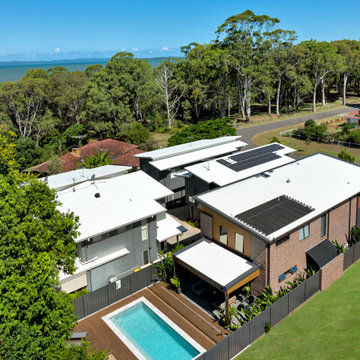
Medium sized and brown modern two floor brick detached house in Gold Coast - Tweed with a flat roof, a metal roof, a white roof and shiplap cladding.
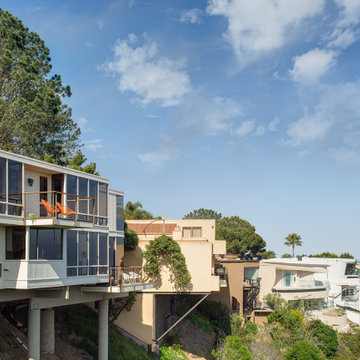
Inspiration for a medium sized and brown retro two floor detached house in San Diego with mixed cladding, a flat roof, a white roof and shiplap cladding.
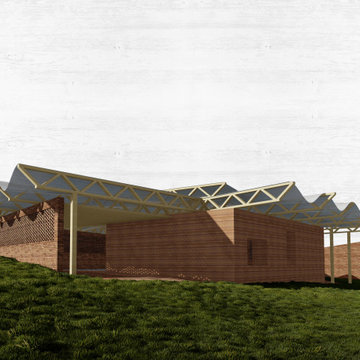
The goal for this project was to design a space that empowers girls and provides a sense of community among its context. The design formalizes the informal by emphasizing the spaces in-between, derived from the happenstance moments that occur between formal spaces throughout the site.
The multi-purpose hall consists of angled rammed earth and CSEB walls, which vary in thickness to allow for inhabitation and framed views. The interstitial spaces created between the walls allow for occasional meetings between girls, teachers, and community members who would not normally interact. These interstitial entryways vary in size and program, facilitating not only separate circulation between the primary and secondary school girls but also freedom of choice and therefore empowerment.
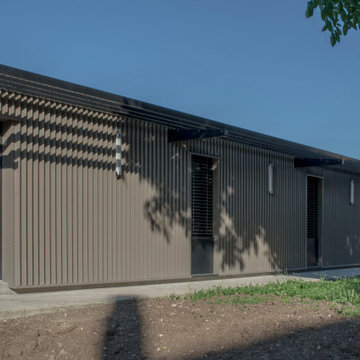
Inspiration for a medium sized and brown urban two floor detached house in Saint-Etienne with metal cladding, a lean-to roof, a metal roof and a white roof.
Brown House Exterior with a White Roof Ideas and Designs
1