Brown House Exterior with Metal Cladding Ideas and Designs
Refine by:
Budget
Sort by:Popular Today
121 - 140 of 841 photos
Item 1 of 3
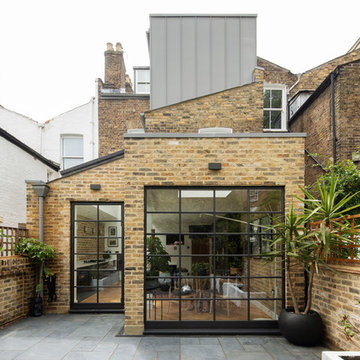
External view toward the extensions at ground level as well as the roof level extension in zinc
Photo by Richard Chivers
This is an example of a brown eclectic terraced house in London with three floors, metal cladding, a pitched roof and a mixed material roof.
This is an example of a brown eclectic terraced house in London with three floors, metal cladding, a pitched roof and a mixed material roof.
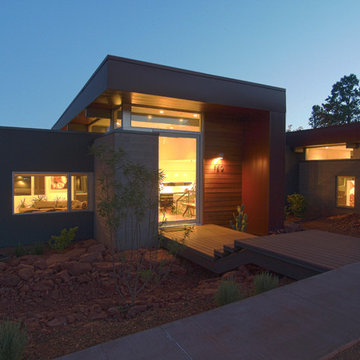
Valdez Architects pc
Braden Gunem
Inspiration for a medium sized and brown modern two floor detached house with metal cladding and a flat roof.
Inspiration for a medium sized and brown modern two floor detached house with metal cladding and a flat roof.
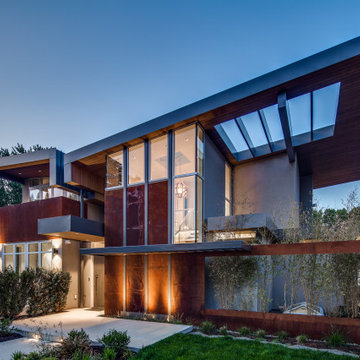
This new home in UBC boasts a modern West Coast Contemporary style that is unique and eco-friendly.
This sustainable and energy efficient home utilizes solar panels and a geothermal heating/cooling system to offset any electrical energy use throughout the year. Large windows allow for maximum daylight saturation while the Corten steel exterior will naturally weather to blend in with the surrounding trees. The rear garden conceals a large underground cistern for rainwater harvesting that is used for landscape irrigation.
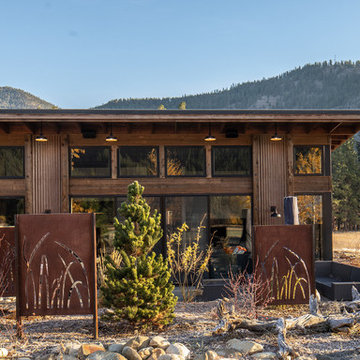
Early morning in Mazama.
Image by Stephen Brousseau.
Inspiration for a small and brown industrial bungalow detached house in Seattle with metal cladding, a lean-to roof and a metal roof.
Inspiration for a small and brown industrial bungalow detached house in Seattle with metal cladding, a lean-to roof and a metal roof.
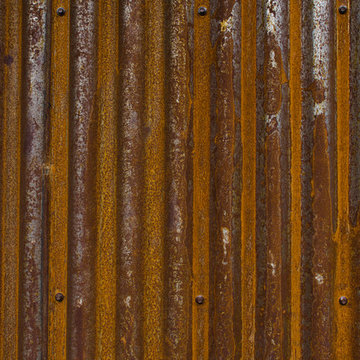
Corten corrugated steel exterior siding.
Photography by Nathan Webb, AIA
Design ideas for a medium sized and brown modern two floor house exterior in DC Metro with metal cladding.
Design ideas for a medium sized and brown modern two floor house exterior in DC Metro with metal cladding.
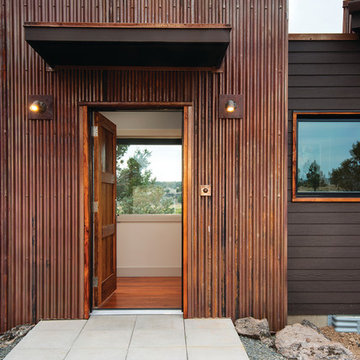
This is an example of an expansive and brown rural house exterior in San Francisco with metal cladding.
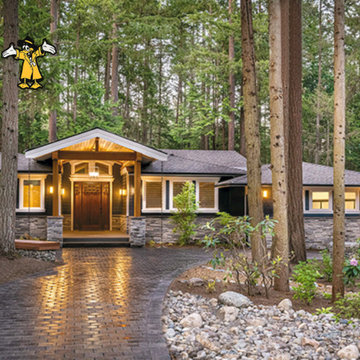
How would you like to give your home a face lift?
this year, inline with our 2021 national advertising campaign we would like to showcase your home...
and we'll spend our ad budget to do it!
Our national advertising campaign may use your home to showcase our products in the best trade magazines published today!
Your home could be featured in Fine Home Building, Qualified Remodeler, Remodeling, and Ask the Builder magazines.
Let Us Take Your Home Viral!
and Create Distinctive Curb Appeal at Home.
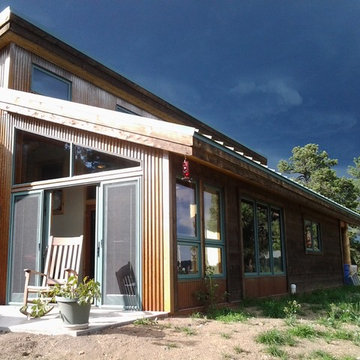
Sunroom and patio open up the living room to the Denver foothills.
Small and brown rustic bungalow detached house in Denver with metal cladding, a lean-to roof and a metal roof.
Small and brown rustic bungalow detached house in Denver with metal cladding, a lean-to roof and a metal roof.
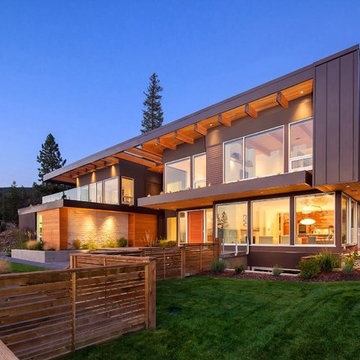
Large and brown contemporary two floor house exterior in Vancouver with metal cladding and a flat roof.
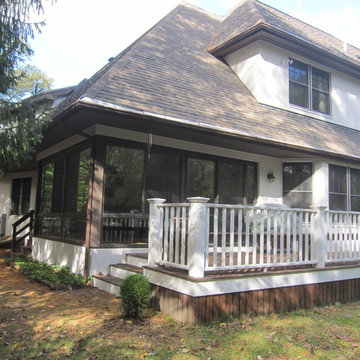
An existing screen porch area that got dirty, cold and windy in winter or too hot in summer. They could not enjoy the backyard and wanted a space in which they could feel more outdoors. We added a Four Seasons Sunrooms System 230 Aluminum walls under system to give a feeling of all glass that could convert to screens in seconds because all the windows are operable or removable in summer. This blended a technically modern sunroom in with the existing architecture and complimented their home.
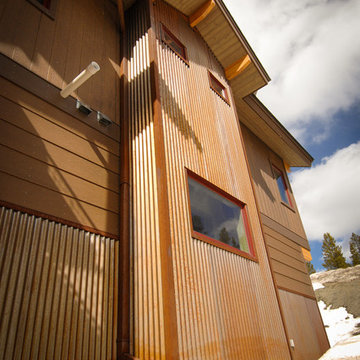
Rusty corrugated siding
Amy Marie Imagery
Photo of a medium sized and brown traditional two floor detached house in Denver with metal cladding.
Photo of a medium sized and brown traditional two floor detached house in Denver with metal cladding.
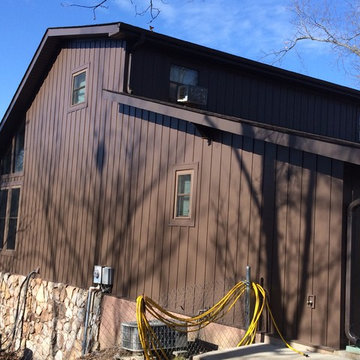
Design ideas for a large and brown rustic house exterior in St Louis with three floors, metal cladding and a pitched roof.
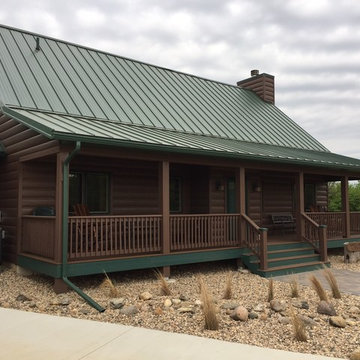
Custom built log cabin by the lake in Minneota, MN. The house is completed with TruLog's Autumn Brown Steel Log Siding with green steel trim and green roof. Completely maintenance-free for 30 years!
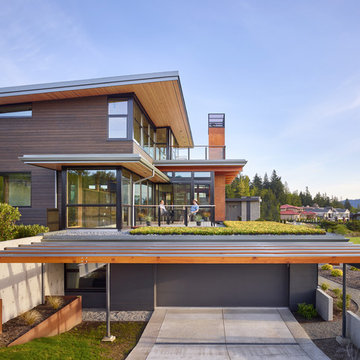
A new custom residence in the Harrison Views neighborhood of Issaquah Highlands.
The home incorporates high-performance envelope elements (a few of the strategies so far include alum-clad windows, rock wall house wrap insulation, green-roofs and provision for photovoltaic panels).
The building site has a unique upper bench and lower bench with a steep slope between them. The siting of the house takes advantage of this topography, creating a linear datum line that not only serves as a retaining wall but also as an organizing element for the home’s circulation.
The massing of the home is designed to maximize views, natural daylight and compliment the scale of the surrounding community. The living spaces are oriented to capture the panoramic views to the southwest and northwest, including Lake Washington and the Olympic mountain range as well as Seattle and Bellevue skylines.
A series of green roofs and protected outdoor spaces will allow the homeowners to extend their living spaces year-round.
With an emphasis on durability, the material palette will consist of a gray stained cedar siding, corten steel panels, cement board siding, T&G fir soffits, exposed wood beams, black fiberglass windows, board-formed concrete, glass railings and a standing seam metal roof.
A careful site analysis was done early on to suss out the best views and determine how unbuilt adjacent lots might be developed.
The total area is 3,425 SF of living space plus 575 SF for the garage.
Photos by Benjamin Benschneider. Architecture by Studio Zerbey Architecture + Design. Cabinets by LEICHT SEATTLE.
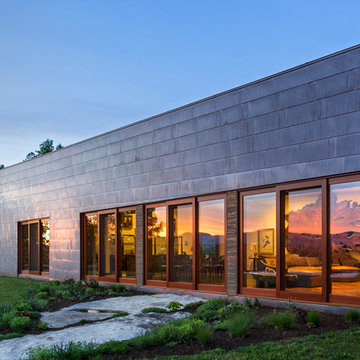
Photo: Peter Aaron
Inspiration for a medium sized and brown contemporary bungalow detached house in New York with metal cladding, a flat roof and a green roof.
Inspiration for a medium sized and brown contemporary bungalow detached house in New York with metal cladding, a flat roof and a green roof.
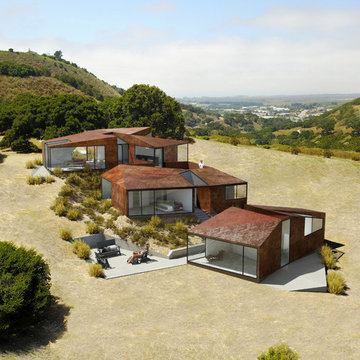
Brown modern house exterior in San Francisco with metal cladding and a mixed material roof.
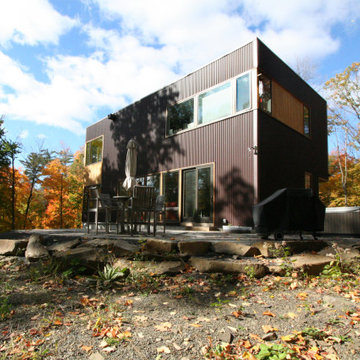
Metal siding and cedar accents create an understated composition on the exterior.
This is an example of a medium sized and brown two floor detached house in New York with metal cladding and a flat roof.
This is an example of a medium sized and brown two floor detached house in New York with metal cladding and a flat roof.
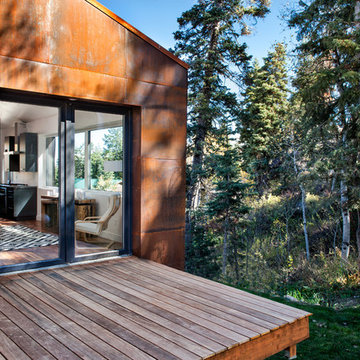
Located in, Summit Park, Park City UT lies one of the most efficient houses in the country. The Summit Haus – designed and built by Chris Price of PCD+B, is an exploration in design and construction of advanced high performance housing. Seeing a rising demand for sustainable housing along with rising Carbon emissions leading to global warming, this house strives to show that sensible, good design can create spaces adequate for today’s housing demands while adhering to strict standards. The house was designed to meet the very rigid Passiv House rating system – 90% more efficient than a typical home in the area.
The house itself was intended to nestle neatly into the 45 degree sloped site and to take full advantage of the limited solar access and views. The views range from short, highly wooded views to a long corridor out towards the Uinta Mountain range towards the east. The house was designed and built based off Passiv Haus standards, and the framing and ventilation became critical elements to maintain such minimal energy requirements.
Zola triple-pane, tilt-and-turn Thermo uPVC windows contribute substantially to the home’s energy efficiency, and takes advantage of the beautiful surrounding of the location, including forrest views from the deck off of the kitchen.
Photographer: Douglas Burke
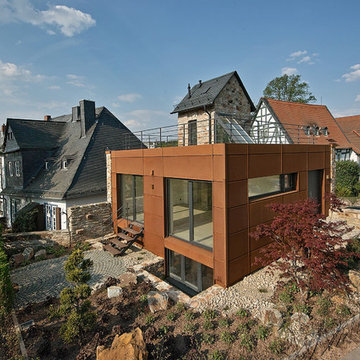
H. Goebel Photo & Design
Design ideas for a large and brown contemporary two floor house exterior in Frankfurt with a flat roof and metal cladding.
Design ideas for a large and brown contemporary two floor house exterior in Frankfurt with a flat roof and metal cladding.
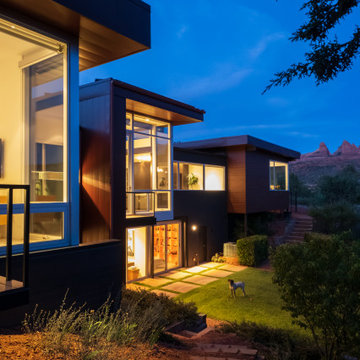
Valdez Architects pc
Braden Gunem
Inspiration for a medium sized and brown modern two floor detached house with metal cladding and a flat roof.
Inspiration for a medium sized and brown modern two floor detached house with metal cladding and a flat roof.
Brown House Exterior with Metal Cladding Ideas and Designs
7