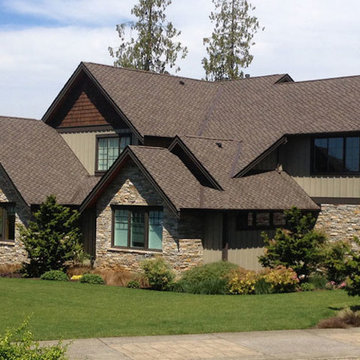Brown House Exterior with Stone Cladding Ideas and Designs
Refine by:
Budget
Sort by:Popular Today
1 - 20 of 3,718 photos
Item 1 of 3

Front view of this custom French Country inspired home
This is an example of a large and brown two floor detached house in Houston with stone cladding, a shingle roof, a black roof and shingles.
This is an example of a large and brown two floor detached house in Houston with stone cladding, a shingle roof, a black roof and shingles.

The property was originally a bungalow that had had a loft conversion with 2 bedrooms squeezed in and poor access. The ground floor layout was dated and not functional for how the client wanted to live.
In order to convert the bungalow into a true 2 storey house, we raised the roof and created a new stair and landing / hallway. This allowed the property to have 3 large bedrooms and 2 bathrooms plus an open study area on the first floor.
To the ground floor we created a open plan kitchen-dining-living room, a separate snug, utility, WC and further bedroom with en-suite.
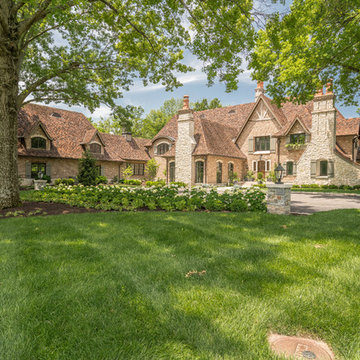
Photo of a brown two floor detached house in St Louis with stone cladding, a hip roof and a tiled roof.
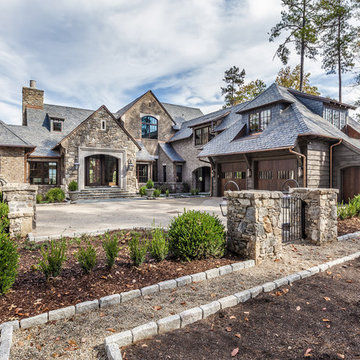
Perched on a knoll atop a lakeside peninsula, this transitional home combines English manor-inspired details with more contemporary design elements. The exterior is constructed from Doggett Mountain stone, tumbled brick and wavy edge siding topped with a slate roof. The front porch with limestone surround leads to quietly luxurious interiors featuring plaster walls and white oak floors, and highlighted by limestone accents and hand-wrought iron lighting.

Photo of a large and brown rustic bungalow detached house in Portland with stone cladding, a pitched roof and a shingle roof.
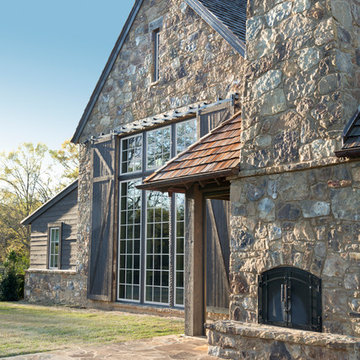
Designed to appear as a barn and function as an entertainment space and provide places for guests to stay. Once the estate is complete this will look like the barn for the property. Inspired by old stone Barns of New England we used reclaimed wood timbers and siding inside.

Located in Whitefish, Montana near one of our nation’s most beautiful national parks, Glacier National Park, Great Northern Lodge was designed and constructed with a grandeur and timelessness that is rarely found in much of today’s fast paced construction practices. Influenced by the solid stacked masonry constructed for Sperry Chalet in Glacier National Park, Great Northern Lodge uniquely exemplifies Parkitecture style masonry. The owner had made a commitment to quality at the onset of the project and was adamant about designating stone as the most dominant material. The criteria for the stone selection was to be an indigenous stone that replicated the unique, maroon colored Sperry Chalet stone accompanied by a masculine scale. Great Northern Lodge incorporates centuries of gained knowledge on masonry construction with modern design and construction capabilities and will stand as one of northern Montana’s most distinguished structures for centuries to come.
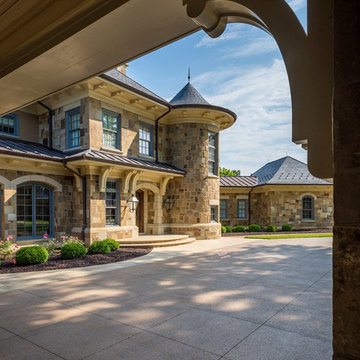
Rick Lee
Design ideas for an expansive and brown traditional house exterior in Other with three floors, stone cladding and a hip roof.
Design ideas for an expansive and brown traditional house exterior in Other with three floors, stone cladding and a hip roof.
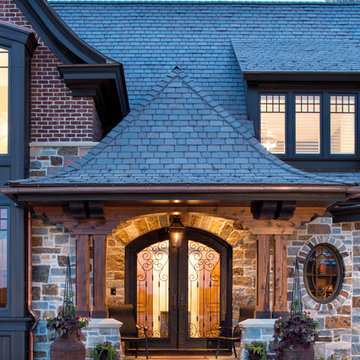
Inspiration for an expansive and brown traditional two floor house exterior in Minneapolis with stone cladding and a pitched roof.
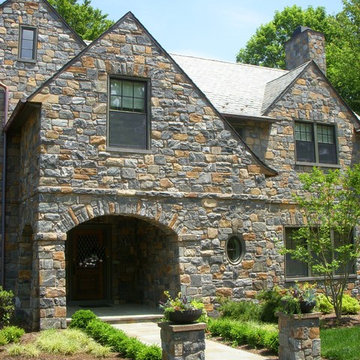
This is an example of a large and brown classic house exterior in Philadelphia with three floors, stone cladding and a pitched roof.
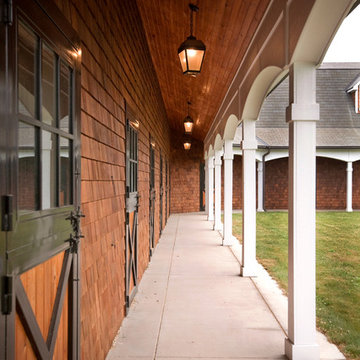
Indoor Riding Arena
Expansive and brown classic two floor house exterior in New York with stone cladding.
Expansive and brown classic two floor house exterior in New York with stone cladding.
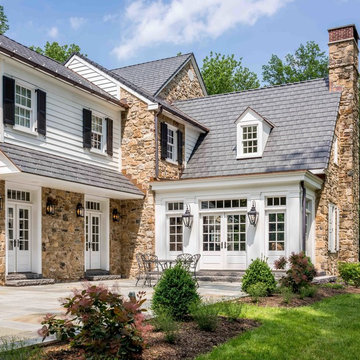
Angle Eye Photography
Design ideas for a large and brown classic detached house in Philadelphia with stone cladding, a pitched roof, three floors and a shingle roof.
Design ideas for a large and brown classic detached house in Philadelphia with stone cladding, a pitched roof, three floors and a shingle roof.
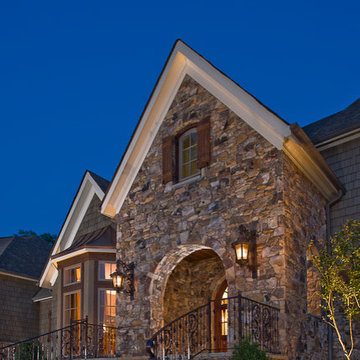
Wall-mount exterior lights with an arched entry and solid mahogany arched door compliment the bay window with copper roof.
Photos taken by Sean Busher [www.seanbusher.com]. Photos owned by Durham Designs & Consulting, LLC.
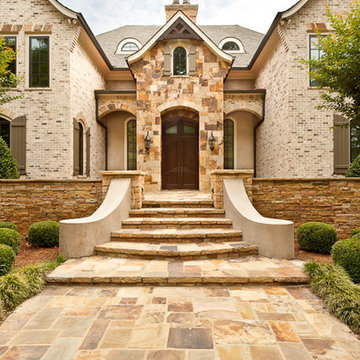
www.venvisio.com
This is an example of an expansive and brown traditional house exterior in Atlanta with three floors and stone cladding.
This is an example of an expansive and brown traditional house exterior in Atlanta with three floors and stone cladding.
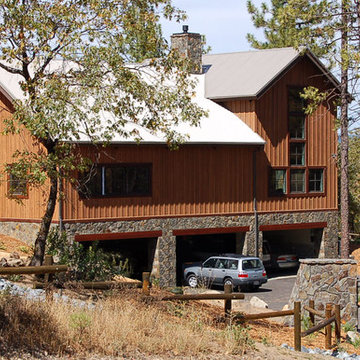
Design ideas for a medium sized and brown rural two floor house exterior in San Francisco with stone cladding.

This is an example of a large and brown contemporary bungalow detached house in Other with stone cladding, a lean-to roof and a metal roof.
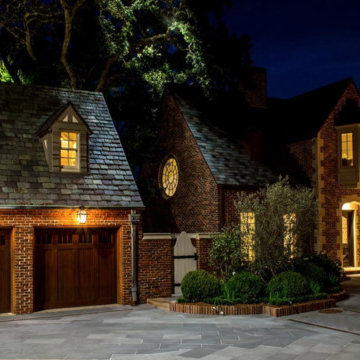
Inspiration for a large and brown traditional two floor detached house in Other with stone cladding, a pitched roof and a shingle roof.
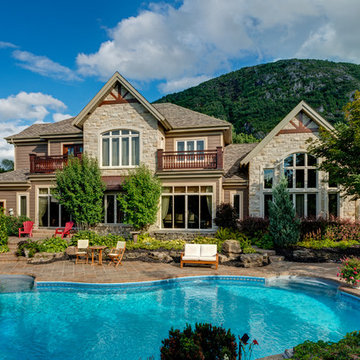
A beautiful blend of Arriscraft Laurier "Ivory White", "Maple Sugar" and "Canyon Buff" building stone with a cream mortar.
Inspiration for an expansive and brown modern two floor detached house in Other with stone cladding and a shingle roof.
Inspiration for an expansive and brown modern two floor detached house in Other with stone cladding and a shingle roof.

Ric Stovall
Design ideas for an expansive and brown contemporary detached house in Denver with three floors, stone cladding, a lean-to roof and a metal roof.
Design ideas for an expansive and brown contemporary detached house in Denver with three floors, stone cladding, a lean-to roof and a metal roof.
Brown House Exterior with Stone Cladding Ideas and Designs
1
