Brown House Exterior with Three Floors Ideas and Designs
Refine by:
Budget
Sort by:Popular Today
1 - 20 of 7,254 photos
Item 1 of 3

Design ideas for a brown and large rustic detached house in Other with three floors, mixed cladding, a pitched roof and a shingle roof.

Large and brown modern detached house in Other with three floors, wood cladding, a pitched roof, a metal roof, a grey roof and board and batten cladding.

Large and brown contemporary detached house in Dijon with a pitched roof, a tiled roof, a red roof, three floors, wood cladding and shiplap cladding.

Expansive home featuring combination Mountain Stone brick and Arriscraft Citadel® Iron Mountain stone. Additional accents include ARRIS-cast Cafe and browns sills. Mortar used is Light Buff.
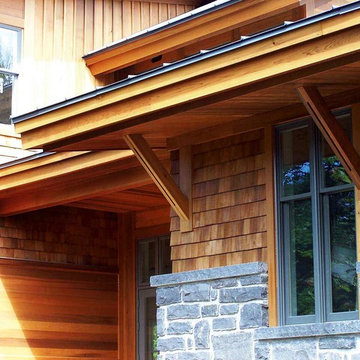
Projet réalisé à titre de chargé de projet et concepteur pour le compte de JBCArchitectes.
.
.
Crédit photo: Daniel Herrera
.
Inspiration for a large and brown rustic detached house in Montreal with three floors, wood cladding, a half-hip roof and a metal roof.
Inspiration for a large and brown rustic detached house in Montreal with three floors, wood cladding, a half-hip roof and a metal roof.

地下室付き煉瓦の家
Inspiration for a medium sized and brown classic brick detached house in Yokohama with three floors, a hip roof and a mixed material roof.
Inspiration for a medium sized and brown classic brick detached house in Yokohama with three floors, a hip roof and a mixed material roof.

Bernard Andre
Design ideas for a medium sized and brown contemporary detached house in San Francisco with three floors, mixed cladding, a lean-to roof and a metal roof.
Design ideas for a medium sized and brown contemporary detached house in San Francisco with three floors, mixed cladding, a lean-to roof and a metal roof.
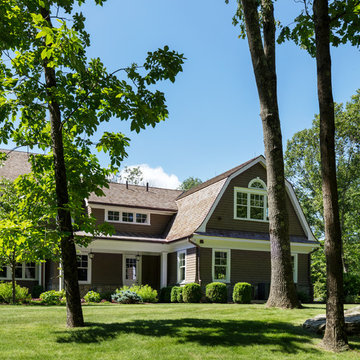
Tim Lenz Photography
Design ideas for an expansive and brown traditional detached house in New York with three floors, wood cladding, a mansard roof and a shingle roof.
Design ideas for an expansive and brown traditional detached house in New York with three floors, wood cladding, a mansard roof and a shingle roof.
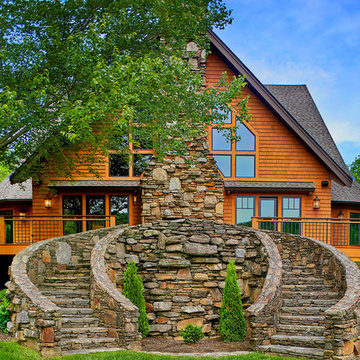
Photo by Fisheye Studios
Photo of a large and brown rustic detached house in Other with three floors, wood cladding, a pitched roof and a shingle roof.
Photo of a large and brown rustic detached house in Other with three floors, wood cladding, a pitched roof and a shingle roof.
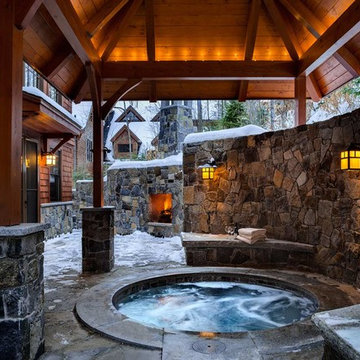
This three-story vacation home for a family of ski enthusiasts features 5 bedrooms and a six-bed bunk room, 5 1/2 bathrooms, kitchen, dining room, great room, 2 wet bars, great room, exercise room, basement game room, office, mud room, ski work room, decks, stone patio with sunken hot tub, garage, and elevator.
The home sits into an extremely steep, half-acre lot that shares a property line with a ski resort and allows for ski-in, ski-out access to the mountain’s 61 trails. This unique location and challenging terrain informed the home’s siting, footprint, program, design, interior design, finishes, and custom made furniture.
Credit: Samyn-D'Elia Architects
Project designed by Franconia interior designer Randy Trainor. She also serves the New Hampshire Ski Country, Lake Regions and Coast, including Lincoln, North Conway, and Bartlett.
For more about Randy Trainor, click here: https://crtinteriors.com/
To learn more about this project, click here: https://crtinteriors.com/ski-country-chic/

We drew inspiration from traditional prairie motifs and updated them for this modern home in the mountains. Throughout the residence, there is a strong theme of horizontal lines integrated with a natural, woodsy palette and a gallery-like aesthetic on the inside.
Interiors by Alchemy Design
Photography by Todd Crawford
Built by Tyner Construction
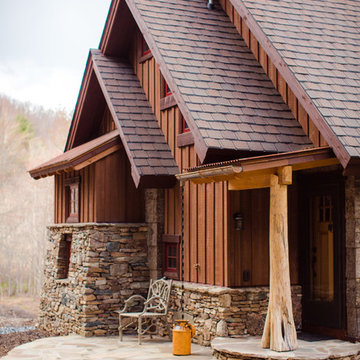
Matt Powell
This is an example of a small and brown rustic house exterior in Charlotte with three floors, wood cladding and a pitched roof.
This is an example of a small and brown rustic house exterior in Charlotte with three floors, wood cladding and a pitched roof.
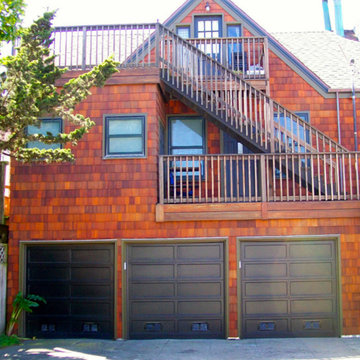
Design ideas for a medium sized and brown rustic house exterior in San Francisco with three floors, wood cladding and a pitched roof.
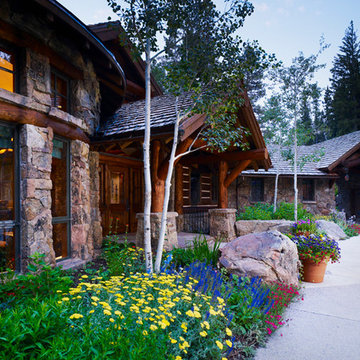
The exterior entry court is built into the hillside. The drive enters under a log roof structure into the courtyard.
Large and brown rustic house exterior in Denver with three floors, wood cladding and a pitched roof.
Large and brown rustic house exterior in Denver with three floors, wood cladding and a pitched roof.
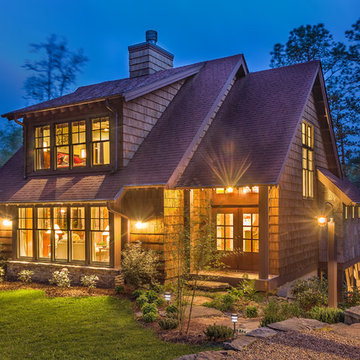
Grantown Cottage /
Front View Dusk /
Call (828) 696-0777 to order building plans /
WAL Photorraphy - William Leonard
Design ideas for a brown and medium sized classic detached house in Charlotte with three floors, wood cladding, a pitched roof and a shingle roof.
Design ideas for a brown and medium sized classic detached house in Charlotte with three floors, wood cladding, a pitched roof and a shingle roof.
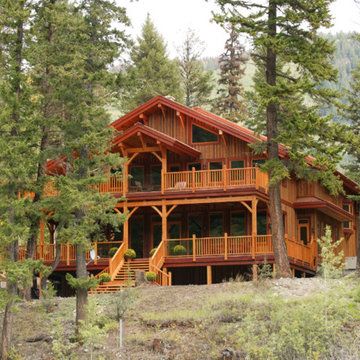
World-class elegance and rural warmth and charm merge in this classic European-style timber framed home. Grand staircases of custom-milled, clear edge grain Douglas Fir ascend to the second floor from the great room and the master bedroom. The kiln-dried Douglas Fir theme flows through the home including custom-detailed solid interior doors, garage doors and window and door frames. The stunning great-room fireplace of imported solid stone blends visual impact with natural warmth and comfort. The exterior weathers the elements with attractive clear-cedar siding and a durable, solid copper standing-seam roof. A state of the art geothermal heating system delivers efficient, environmentally-friendly heating and cooling.
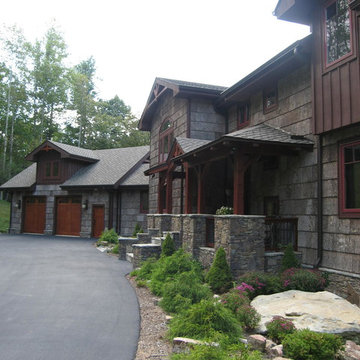
Photo: KCM
This is an example of a large and brown rustic house exterior in Charlotte with three floors, mixed cladding and a pitched roof.
This is an example of a large and brown rustic house exterior in Charlotte with three floors, mixed cladding and a pitched roof.
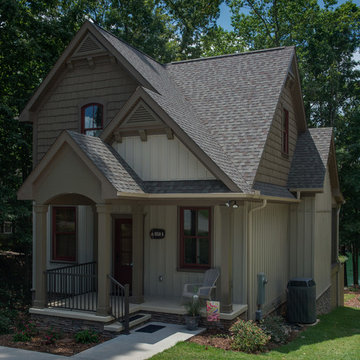
Mark Hoyle
This is an example of a small and brown traditional house exterior in Other with three floors and vinyl cladding.
This is an example of a small and brown traditional house exterior in Other with three floors and vinyl cladding.
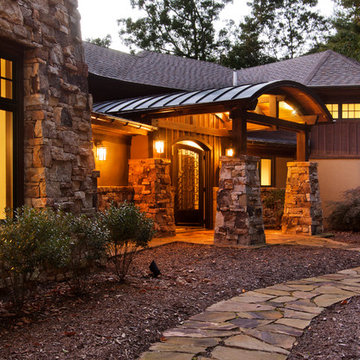
Jay Weiland
This is an example of an expansive and brown traditional house exterior in Other with three floors and stone cladding.
This is an example of an expansive and brown traditional house exterior in Other with three floors and stone cladding.
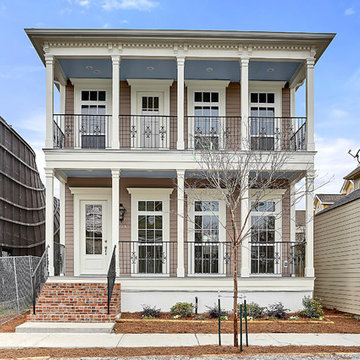
Front of home in a quintessential New Orleans style that combines traditional Greek Revival elements with Italianate detailing.
credit: www.snaprealestatephoto.com
Brown House Exterior with Three Floors Ideas and Designs
1