Brown Kids' Bedroom with Exposed Beams Ideas and Designs
Refine by:
Budget
Sort by:Popular Today
121 - 140 of 156 photos
Item 1 of 3
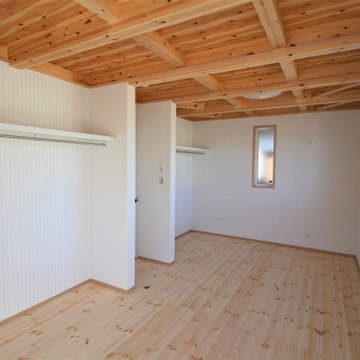
将来は、2部屋に仕切れるように、アクティブデザイン
Inspiration for a rural children’s room for boys in Other with white walls, light hardwood flooring, brown floors, exposed beams and wallpapered walls.
Inspiration for a rural children’s room for boys in Other with white walls, light hardwood flooring, brown floors, exposed beams and wallpapered walls.
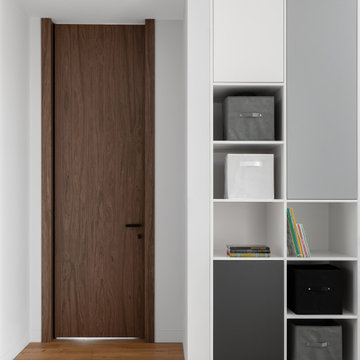
Детская комната для девочки подростка выполненная в сером и белых цветах с отделкой деревом и черной фурнитурой.
Комната зонирована на рабочее пространство, расположенное возле окна, зона для отдыха в середине комнаты и гардеробную на входе в детскую.
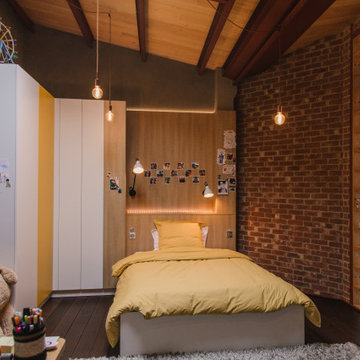
Large contemporary gender neutral kids' bedroom in Bordeaux with multi-coloured walls, dark hardwood flooring and exposed beams.
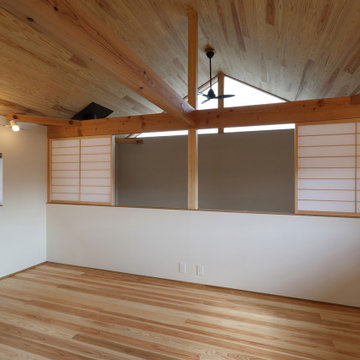
四季の舎 -薪ストーブと自然の庭-|Studio tanpopo-gumi
|撮影|野口 兼史
何気ない日々の日常の中に、四季折々の風景を感じながら家族の時間をゆったりと愉しむ住まい。
2階子供部屋から 階段ホールを挟んで、もう一方の子供部屋をのぞむ。障子を開け放すと家族の気配を感じる大きな一つの空間になっている。
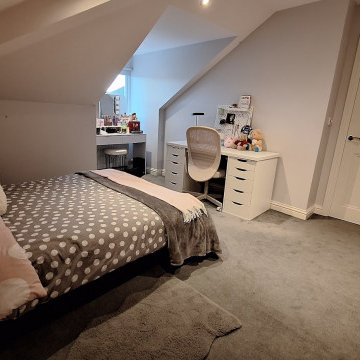
This pre-teen bedroom was designed to improve storage and to be flexible enough to meet all her needs as she grows up.
Medium sized modern teen’s room for girls in Dublin with multi-coloured walls, carpet, grey floors and exposed beams.
Medium sized modern teen’s room for girls in Dublin with multi-coloured walls, carpet, grey floors and exposed beams.
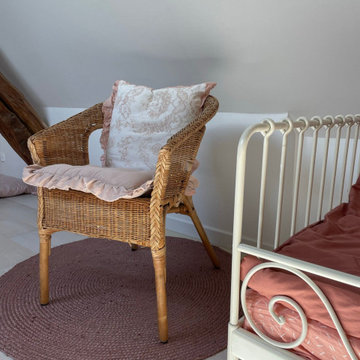
Nous avons agrandi cette chambre en cassant la cloison du fond et en intégrant l’ancien grenier à l’espace existant. Un velux a été posé dans la toiture afin d’apporter plus de lumière dans la pièce.
Le faux plafond a été cassé afin de laisser les poutres apparentes et créer un effet cathédrale.
Pour la peinture, nous sommes partis sur un taupe tirant vers le rose pour le mur du fond. Les meubles ont été chinés sur Selency ou sur Leboncoin.
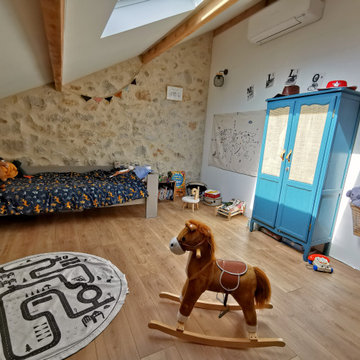
Maison marseillaise des années 20. intérieur complètement repensé pour correspondre à la vie d'aujourd'hui mais en gardant l'âme de l'ancien. Mélange des tendances vintage et industrielle.
création de chambres mansardées avec charpente et mur en pierre apparents.
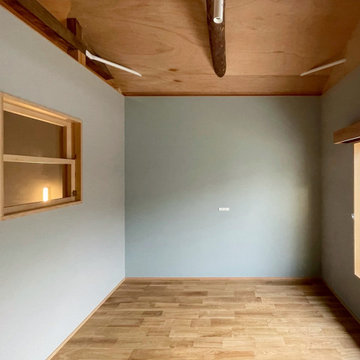
Design ideas for a kids' bedroom in Osaka with grey walls, medium hardwood flooring, exposed beams and wallpapered walls.
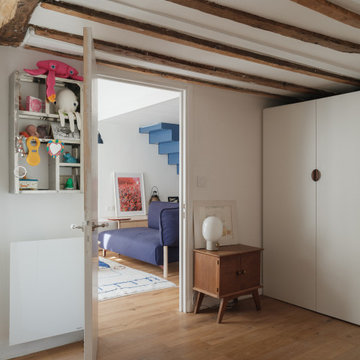
This is an example of a medium sized contemporary kids' bedroom in Paris with white walls, light hardwood flooring and exposed beams.
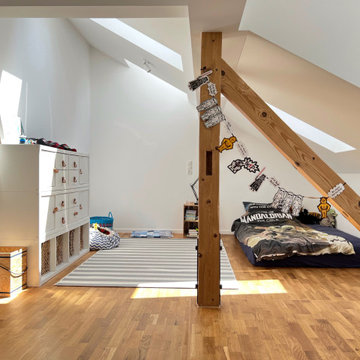
Kinderzimmer unterm Dach.
Die Balken waren vorher mit dunkelbraunem Holz verkleidet. Wir haben die Verkleidung entfernt und die Balken geschliffen und geölt.
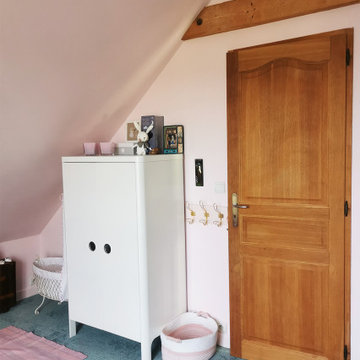
Le choix d'une décoration orientée vers un style rétro et romantique ont guidé le projet, du choix des matériaux aux accessoires décoratifs.
Le mobilier a été chiné pour la majeure partie, notamment le lit en fer forgé et le dais
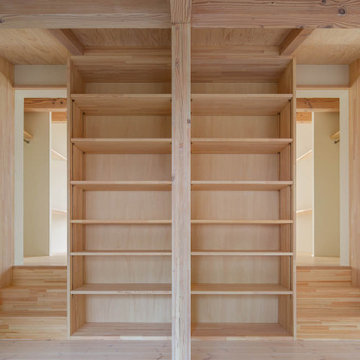
愛知県瀬戸市にある定光寺
山林を切り開いた敷地で広い。
市街化調整区域であり、分家申請となるが
実家の南側で建築可能な敷地は50坪強の三角形である。
実家の日当たりを配慮し敷地いっぱいに南側に寄せた三角形の建物を建てるようにした。
東側は うっそうとした森でありそちらからの日当たりはあまり期待できそうもない。
自然との融合という考え方もあったが 状況から融合を選択できそうもなく
隔離という判断し開口部をほぼ設けていない。
ただ樹木の高い部分にある新芽はとても美しく その部分にだけ開口部を設ける。
その開口からの朝の光はとても美しい。
玄関からアプロ-チされる低い天井の白いシンプルなロ-カを抜けると
構造材表しの荒々しい高天井であるLDKに入り、対照的な空間表現となっている。
ところどころに小さな吹き抜けを配し、二階への連続性を表現している。
二階には オ-プンな将来的な子供部屋 そこからスキップされた寝室に入る
その空間は 三角形の頂点に向かって構造材が伸びていく。
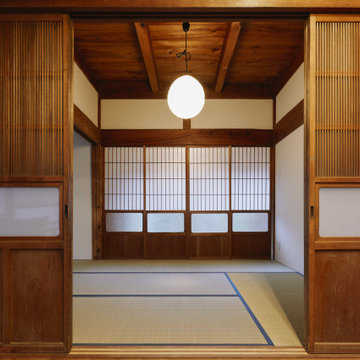
和室は縁側とリビングに面しており、多方向から光が入る
Large playroom in Other with white walls and exposed beams.
Large playroom in Other with white walls and exposed beams.
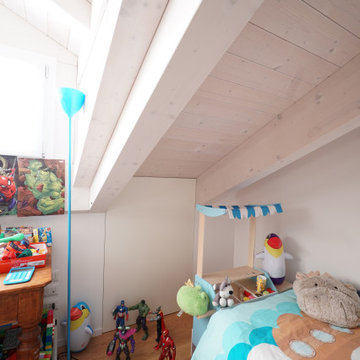
Inspiration for a medium sized contemporary children’s room for boys in Venice with white walls, medium hardwood flooring and exposed beams.
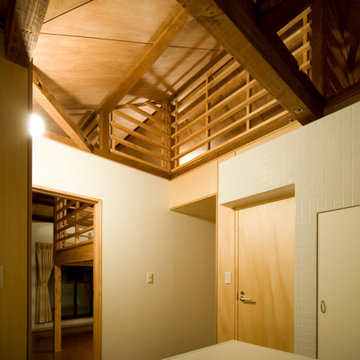
キッチンから子供部屋の様子がわかるようにドアの上は開かれています。3歳と5歳の坊やの部屋です。
Small modern kids' bedroom for boys in Other with white walls, plywood flooring, beige floors, exposed beams and wallpapered walls.
Small modern kids' bedroom for boys in Other with white walls, plywood flooring, beige floors, exposed beams and wallpapered walls.
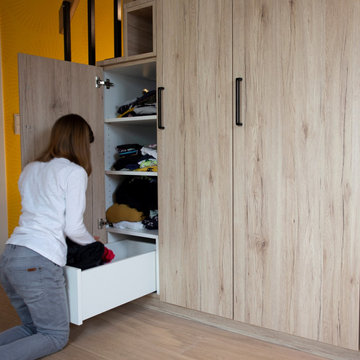
Large contemporary gender neutral teen’s room in Nuremberg with medium hardwood flooring, exposed beams and wallpapered walls.
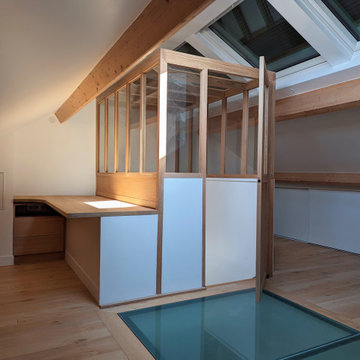
Afin d'isoler la chambre sous combles de la cage d'escaliers, l'accès a été repensé pour y positionner une verrière sur mesure, entièrement en bois.
Le plateau du bureau vient s'intégrer à la boite et permet un grand plan de travail dégagé sans être pénalisé par la pente du toit.
En miroir de l'autre côté sont installés des rangements avec portes coulissantes.
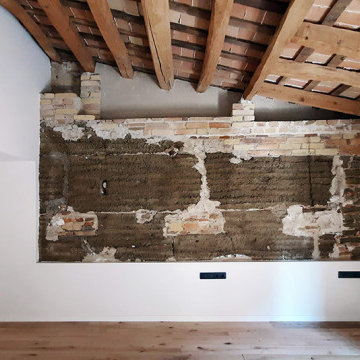
Bohemian gender neutral children’s room in Other with white walls, medium hardwood flooring and exposed beams.
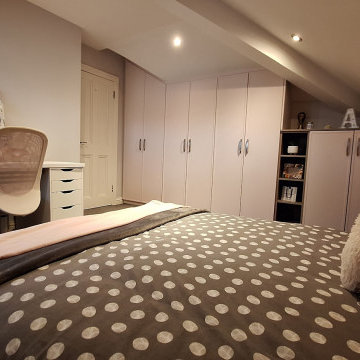
This pre-teen bedroom was designed to improve storage and to be flexible enough to meet all her needs as she grows up.
Inspiration for a medium sized modern teen’s room for girls in Dublin with multi-coloured walls, carpet, grey floors and exposed beams.
Inspiration for a medium sized modern teen’s room for girls in Dublin with multi-coloured walls, carpet, grey floors and exposed beams.

Design ideas for a world-inspired gender neutral kids' bedroom in Other with white walls, light hardwood flooring, beige floors and exposed beams.
Brown Kids' Bedroom with Exposed Beams Ideas and Designs
7