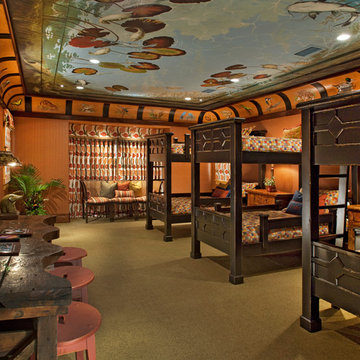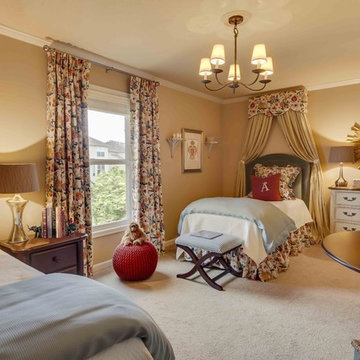Brown Kids' Bedroom with Orange Walls Ideas and Designs
Refine by:
Budget
Sort by:Popular Today
1 - 20 of 46 photos
Item 1 of 3
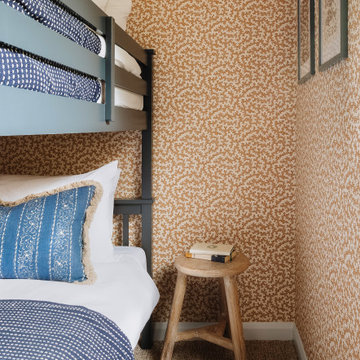
This is an example of a small bohemian gender neutral kids' bedroom in Cornwall with orange walls, carpet, beige floors, wallpapered walls and a feature wall.
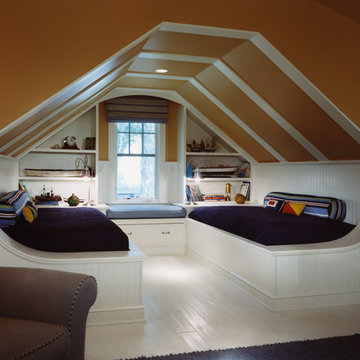
Photographer: Anice Hoachlander from Hoachlander Davis Photography, LLC
Principal Architect: Anthony "Ankie" Barnes, AIA, LEED AP
Project Architect: Daniel Porter
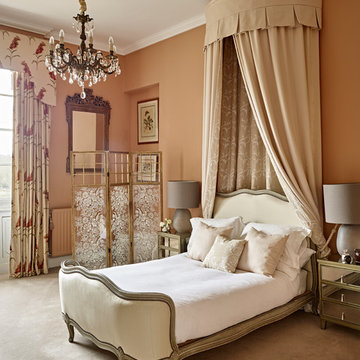
Inspiration for a medium sized victorian gender neutral children’s room in London with orange walls, carpet and beige floors.
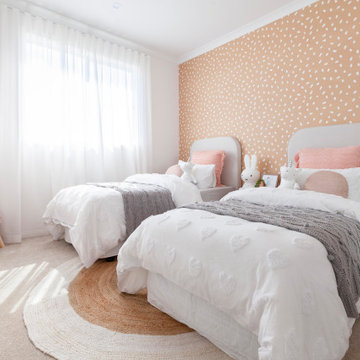
Kids Bedroom in the Clarendon home by JG King Homes Alpha Collection
Photo of a large contemporary kids' bedroom for girls in Geelong with orange walls, carpet, beige floors and a feature wall.
Photo of a large contemporary kids' bedroom for girls in Geelong with orange walls, carpet, beige floors and a feature wall.
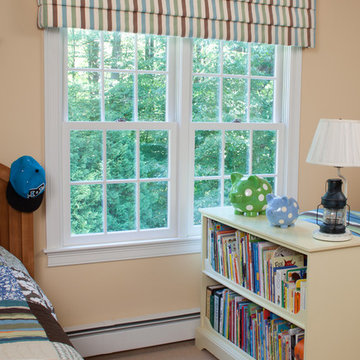
KH Window Fashions, Inc., Hobble Roman valance for boy's bedroom. See our gallery for more pictures: www.KHWindowFashions.com
Photo of a medium sized traditional children’s room for boys in Boston with carpet, orange walls and beige floors.
Photo of a medium sized traditional children’s room for boys in Boston with carpet, orange walls and beige floors.
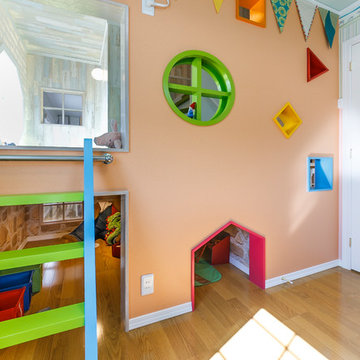
Photo of a contemporary gender neutral kids' bedroom in Other with orange walls and light hardwood flooring.
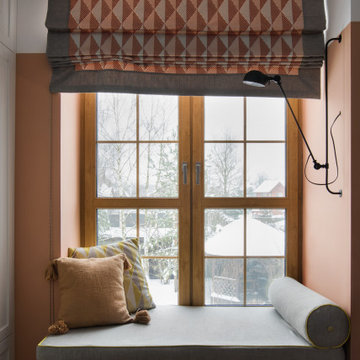
Medium sized contemporary kids' bedroom for girls in Moscow with orange walls, medium hardwood flooring, beige floors, a drop ceiling and feature lighting.
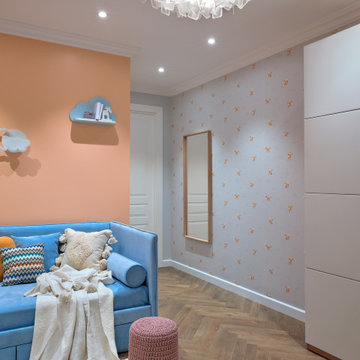
Photo of a contemporary kids' bedroom for girls in Moscow with orange walls.
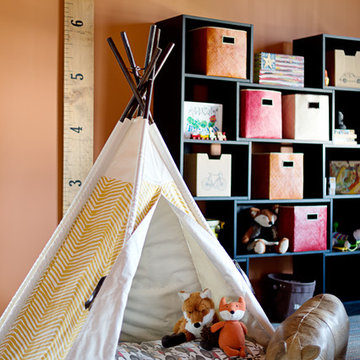
Design ideas for a medium sized classic gender neutral kids' bedroom in Other with orange walls, carpet and multi-coloured floors.
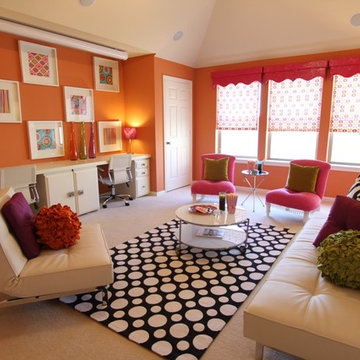
Inspiration for a medium sized modern kids' bedroom for girls in Dallas with orange walls and carpet.
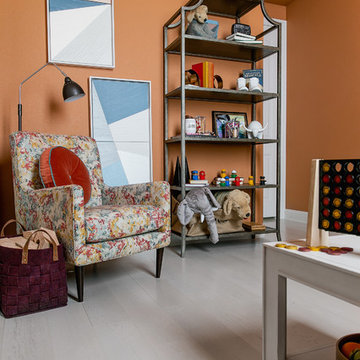
https://www.tiffanybrooksinteriors.com
Inquire About Our Design Services
https://www.tiffanybrooksinteriors.com Inquire About Our Design Services. Space designed by Tiffany Brooks.
Photos © 2018 Scripps Networks, LLC.
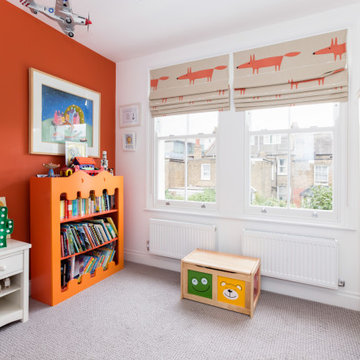
Design ideas for a classic gender neutral playroom in London with orange walls, carpet, grey floors and a feature wall.
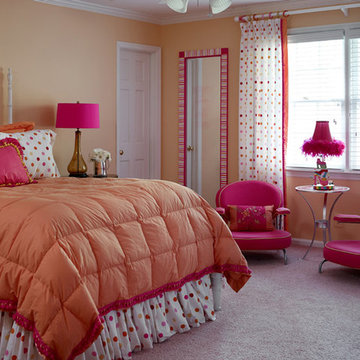
Photo credit - Emily Jenkins Followill
Inspiration for a classic kids' bedroom for girls in Atlanta with orange walls and carpet.
Inspiration for a classic kids' bedroom for girls in Atlanta with orange walls and carpet.
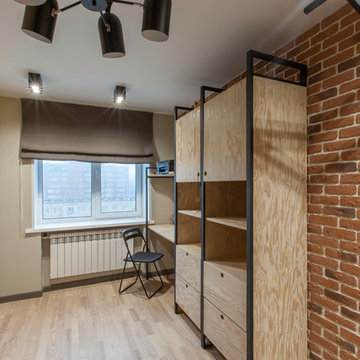
Мебель выполнена из хвойной фанеры и металла.
Design ideas for a medium sized contemporary teen’s room for boys in Other with orange walls, medium hardwood flooring and beige floors.
Design ideas for a medium sized contemporary teen’s room for boys in Other with orange walls, medium hardwood flooring and beige floors.
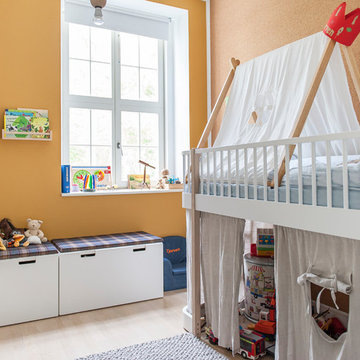
Foto: Simone Augustin Photography © 2017 Houzz
Englisches ABC-Poster: Gretas Schwester; Gartenzelt/Betthimmel: Manufactum; Tapete: Kork, Bauhaus
Small contemporary gender neutral children’s room in Berlin with orange walls, light hardwood flooring and beige floors.
Small contemporary gender neutral children’s room in Berlin with orange walls, light hardwood flooring and beige floors.
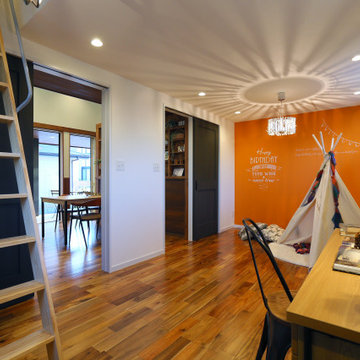
Design ideas for a medium sized modern gender neutral kids' bedroom in Other with orange walls, medium hardwood flooring, brown floors, a wallpapered ceiling, wallpapered walls and feature lighting.
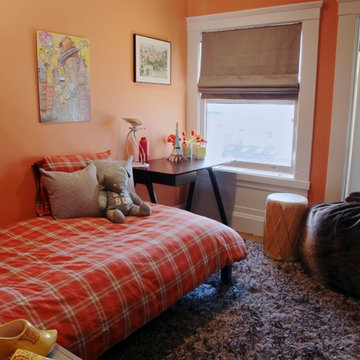
Design ideas for a contemporary gender neutral children’s room in San Francisco with orange walls.
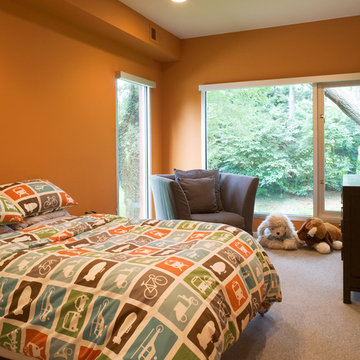
This contemporary renovation makes no concession towards differentiating the old from the new. Rather than razing the entire residence an effort was made to conserve what elements could be worked with and added space where an expanded program required it. Clad with cedar, the addition contains a master suite on the first floor and two children’s rooms and playroom on the second floor. A small vegetated roof is located adjacent to the stairwell and is visible from the upper landing. Interiors throughout the house, both in new construction and in the existing renovation, were handled with great care to ensure an experience that is cohesive. Partition walls that once differentiated living, dining, and kitchen spaces, were removed and ceiling vaults expressed. A new kitchen island both defines and complements this singular space.
The parti is a modern addition to a suburban midcentury ranch house. Hence, the name “Modern with Ranch.”
Brown Kids' Bedroom with Orange Walls Ideas and Designs
1
