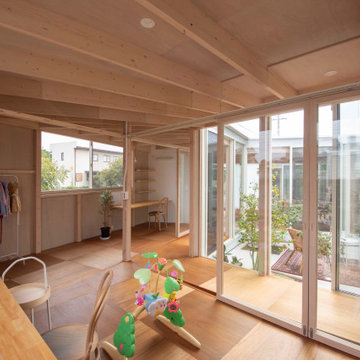Brown Kids' Bedroom with Plywood Flooring Ideas and Designs
Refine by:
Budget
Sort by:Popular Today
1 - 20 of 115 photos
Item 1 of 3

View of the bunk wall in the kids playroom. A set of Tansu stairs with pullout draws separates storage to the right and a homework desk to the left. Above each is a bunk bed with custom powder coated black pipe rails. At the entry is another black pipe ladder leading up to a loft above the entry. Below the loft is a laundry shoot cabinet with a pipe to the laundry room below. The floors are made from 5x5 baltic birch plywood.
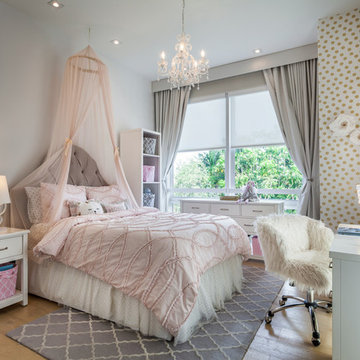
Girl's Bedroom by Emilio Collavino
Inspiration for a medium sized contemporary kids' bedroom for girls in Miami with plywood flooring and multi-coloured walls.
Inspiration for a medium sized contemporary kids' bedroom for girls in Miami with plywood flooring and multi-coloured walls.
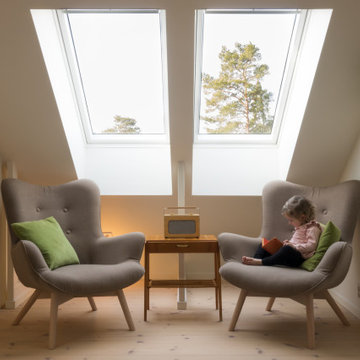
Inspiration for a small classic gender neutral playroom in London with green walls, plywood flooring, brown floors and a vaulted ceiling.
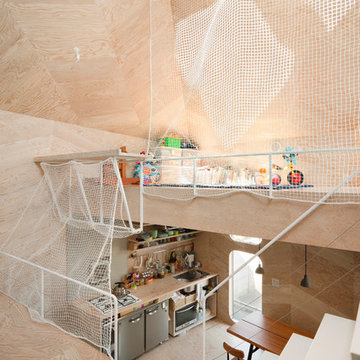
Photo by: Takumi Ota
Photo of a small urban kids' bedroom for boys with beige walls, plywood flooring and beige floors.
Photo of a small urban kids' bedroom for boys with beige walls, plywood flooring and beige floors.

Inspiration for a small modern kids' bedroom for boys in Other with white walls, plywood flooring and brown floors.
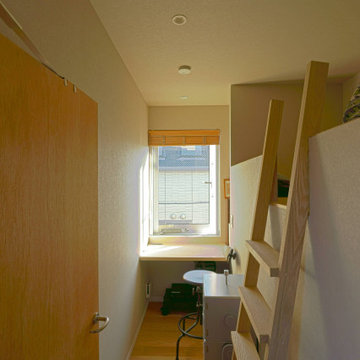
3階の子供部屋は個室として最小限の大きさとなっています。2階にスタディコーナーを設けているため、子どもは個室とスタディーコーナーを使い分けて過ごします。2つの子供部屋は2ベッドで区切られていて、限られたスペースを工夫して計画しています。
This is an example of a small scandinavian gender neutral children’s room in Tokyo with grey walls, plywood flooring, beige floors, a wallpapered ceiling and wallpapered walls.
This is an example of a small scandinavian gender neutral children’s room in Tokyo with grey walls, plywood flooring, beige floors, a wallpapered ceiling and wallpapered walls.

Inspiration for a modern kids' bedroom for boys in Other with white walls, plywood flooring and beige floors.
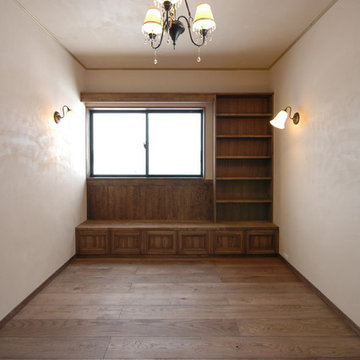
幅広のフローリング、左官の壁と天井、天然木の造作家具や照明によって欧風の落ち着いた雰囲気をつくっている。
Inspiration for a kids' bedroom for girls in Other with white walls, plywood flooring and brown floors.
Inspiration for a kids' bedroom for girls in Other with white walls, plywood flooring and brown floors.
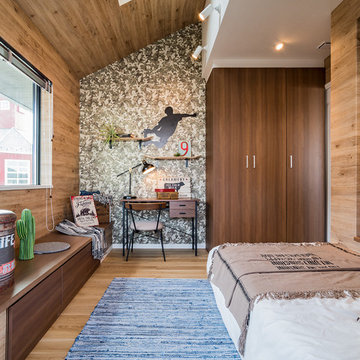
Design ideas for a world-inspired kids' bedroom for boys in Tokyo Suburbs with brown walls, beige floors and plywood flooring.
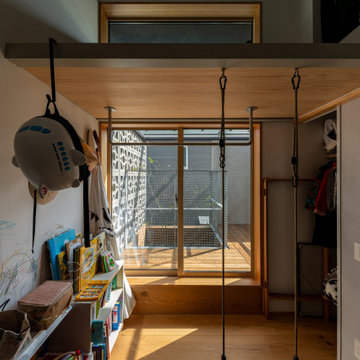
子供部屋は取外し可能なJパネルのロフトからブランコや鉄棒を吊っている。
壁はお絵かき用に塗装下地用クロスを貼っている。
This is an example of a small scandinavian kids' bedroom for boys in Tokyo with grey walls, plywood flooring and brown floors.
This is an example of a small scandinavian kids' bedroom for boys in Tokyo with grey walls, plywood flooring and brown floors.
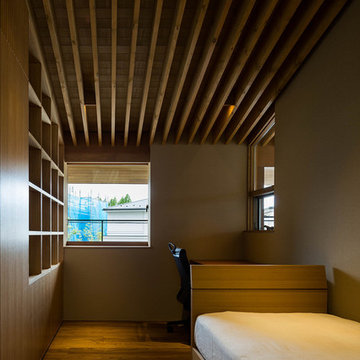
子供室
クローゼットと書棚が造り付けられる
撮影:平野和司
World-inspired kids' study space in Other with beige walls and plywood flooring.
World-inspired kids' study space in Other with beige walls and plywood flooring.
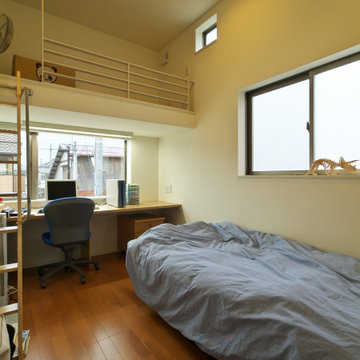
豊橋住吉の家 ロフト付きの子供部屋です。
This is an example of a medium sized modern gender neutral kids' bedroom in Other with white walls, plywood flooring, a wallpapered ceiling and wallpapered walls.
This is an example of a medium sized modern gender neutral kids' bedroom in Other with white walls, plywood flooring, a wallpapered ceiling and wallpapered walls.
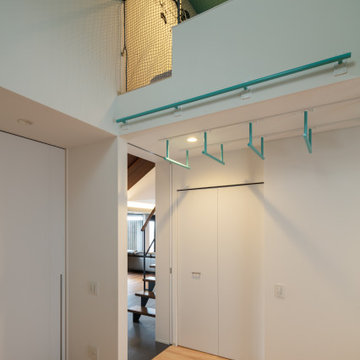
Photo of a contemporary kids' bedroom in Other with white walls, plywood flooring, brown floors, a vaulted ceiling and wallpapered walls.
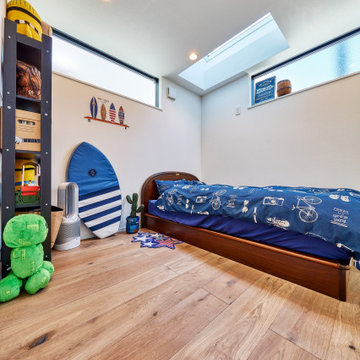
Photo of a small contemporary children’s room for boys with white walls, plywood flooring, brown floors, a wallpapered ceiling and wallpapered walls.
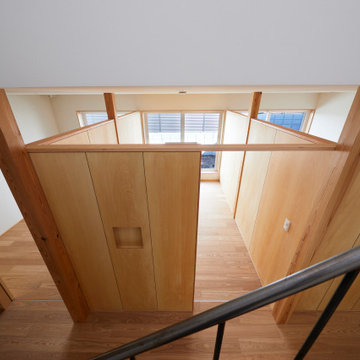
Design ideas for a contemporary kids' bedroom for girls in Tokyo Suburbs with plywood flooring, a wallpapered ceiling and wood walls.
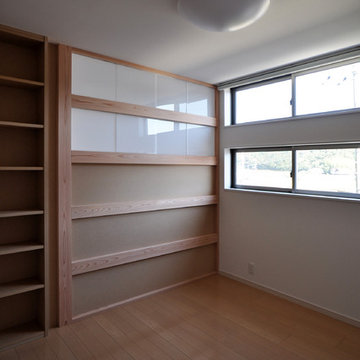
石尾の家:子供室右側~アフター。最初は一室で使いゆくゆくは分割する。よくある子供室の要望であり造作方式です。それを実際に設計し私たち独自の考え方でこの住宅プロジェクトを実現いたしました。基本は一つです。1室を2室に間仕切ること。但し関わるなら付加価値のあるデザインを提案したいので、デザイン性と収納力という実益をもたせた、しかもローコストに仕上がる間仕切り、そんな姿を練り上げました。間仕切りの素材は杉の角材とMDFのみ。一部にアクリルを用いましたが、工種を抑えることに極力努めました。ほぼ大工さんだけで工事が完了、クロスを張ることも不要、塗装することも不要、そんな提案です。
撮影:柴本米一
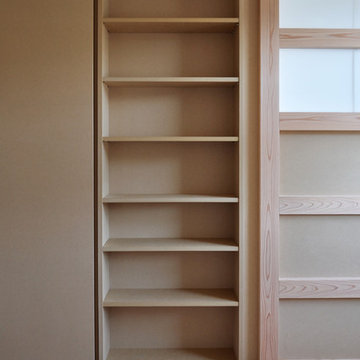
間仕切りのディテールを見る。長さの半分はアクリル窓が入った横格子に見える壁が占めています。杉の角材以外の壁構成要素は全てMDF(※木質系の下地用によく使われるボード)です。その半分をMDFで加工した本棚にしました。造付家具屋さんにつくってもらったのではなく器用な大工さんに作っていただきました。A4を基準にマンガ本や文庫本がおける棚を備えています。子供室という限りあるスペースにこうした本棚があるのは有効な形です。
撮影:柴本米一
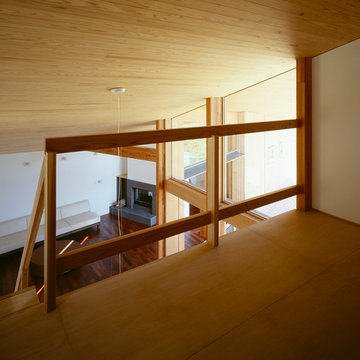
Photo Copyright nacasa and partners inc.
This is an example of a medium sized modern gender neutral playroom in Other with white walls, plywood flooring and brown floors.
This is an example of a medium sized modern gender neutral playroom in Other with white walls, plywood flooring and brown floors.
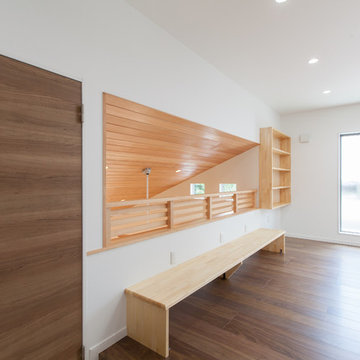
Design ideas for a medium sized modern gender neutral kids' bedroom in Other with white walls, plywood flooring and brown floors.
Brown Kids' Bedroom with Plywood Flooring Ideas and Designs
1
