Brown Kitchen with Plywood Flooring Ideas and Designs
Refine by:
Budget
Sort by:Popular Today
41 - 60 of 520 photos
Item 1 of 3
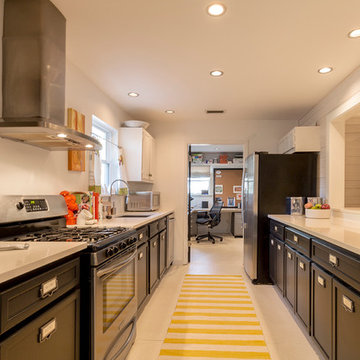
Jamie Conley - J Conley Images
Photo of a small nautical kitchen in Miami with a submerged sink, recessed-panel cabinets, dark wood cabinets, composite countertops, white splashback, stainless steel appliances and plywood flooring.
Photo of a small nautical kitchen in Miami with a submerged sink, recessed-panel cabinets, dark wood cabinets, composite countertops, white splashback, stainless steel appliances and plywood flooring.
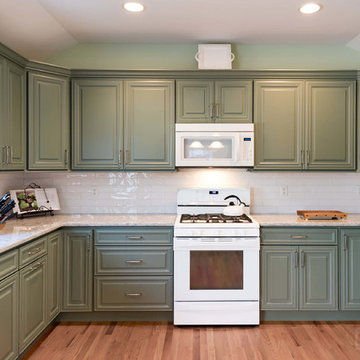
This Maple kitchen was designed with Starmark cabinets in the Venice door style. Featuring Moss Green and Stone Tinted Varnish finishes, the Cambria Berwyn countertop adds to nice touch to this clean kitchen.
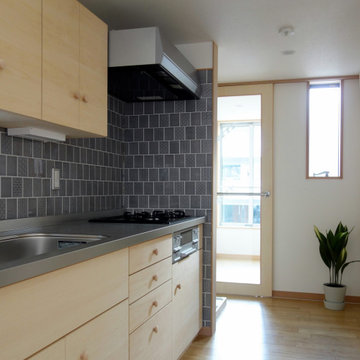
キッチンに隣接して洗濯機を設置。ガラス引戸の先は南側に面した室内の物干し室。
Small contemporary single-wall open plan kitchen in Tokyo with an integrated sink, beaded cabinets, light wood cabinets, stainless steel worktops, grey splashback, porcelain splashback, stainless steel appliances, plywood flooring, no island, brown floors and a wallpapered ceiling.
Small contemporary single-wall open plan kitchen in Tokyo with an integrated sink, beaded cabinets, light wood cabinets, stainless steel worktops, grey splashback, porcelain splashback, stainless steel appliances, plywood flooring, no island, brown floors and a wallpapered ceiling.
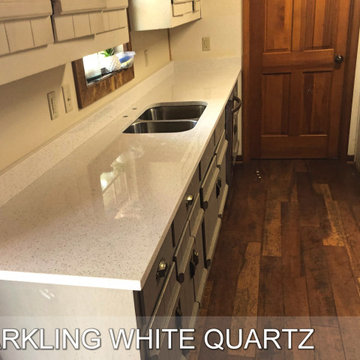
Unique Sparkling White Quartz, Contact us today for Unique Elegance & your free estimate! Installation included.
Photo of a medium sized modern u-shaped kitchen/diner in Atlanta with quartz worktops, a double-bowl sink, stainless steel appliances, plywood flooring, red floors, beige cabinets, white splashback, engineered quartz splashback, multiple islands, white worktops and flat-panel cabinets.
Photo of a medium sized modern u-shaped kitchen/diner in Atlanta with quartz worktops, a double-bowl sink, stainless steel appliances, plywood flooring, red floors, beige cabinets, white splashback, engineered quartz splashback, multiple islands, white worktops and flat-panel cabinets.

This farmhouse, with it's original foundation dating back to 1778, had a lot of charm--but with its bad carpeting, dark paint colors, and confusing layout, it was hard to see at first just how welcoming, charming, and cozy it could be.
The first focus of our renovation was creating a master bedroom suite--since there wasn't one, and one was needed for the modern family that was living here day-in and day-out.
To do this, a collection of small rooms (some of them previously without heat or electrical outlets) were combined to create a gorgeous, serene space in the eaves of the oldest part of the house, complete with master bath containing a double vanity, and spacious shower. Even though these rooms are new, it is hard to see that they weren't original to the farmhouse from day one.
In the rest of the house we removed walls that were added in the 1970's that made spaces seem smaller and more choppy, added a second upstairs bathroom for the family's two children, reconfigured the kitchen using existing cabinets to cut costs ( & making sure to keep the old sink with all of its character & charm) and create a more workable layout with dedicated eating area.
Also added was an outdoor living space with a deck sheltered by a pergola--a spot that the family spends tons of time enjoying during the warmer months.
A family room addition had been added to the house by the previous owner in the 80's, so to make this space feel less like it was tacked on, we installed historically accurate new windows to tie it in visually with the original house, and replaced carpeting with hardwood floors to make a more seamless transition from the historic to the new.
To complete the project, we refinished the original hardwoods throughout the rest of the house, and brightened the outlook of the whole home with a fresh, bright, updated color scheme.
Photos by Laura Kicey
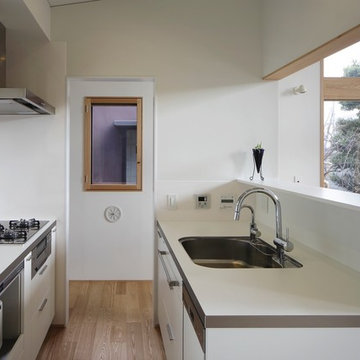
Small modern galley open plan kitchen in Tokyo with a submerged sink, flat-panel cabinets, white cabinets, white splashback, glass sheet splashback, black appliances, plywood flooring, an island, beige floors and white worktops.
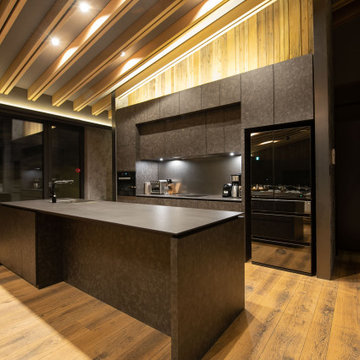
キッチンの夕景です。カウンタートップはセラミックです。
Photo of a large rustic single-wall open plan kitchen in Other with a submerged sink, flat-panel cabinets, grey cabinets, grey splashback, black appliances, plywood flooring, an island, beige floors, black worktops and exposed beams.
Photo of a large rustic single-wall open plan kitchen in Other with a submerged sink, flat-panel cabinets, grey cabinets, grey splashback, black appliances, plywood flooring, an island, beige floors, black worktops and exposed beams.
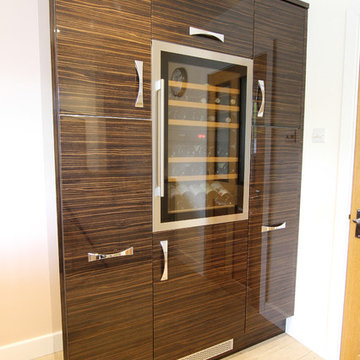
A modern curved kitchen made bespoke and fitted in the South East of the UK
MC Studios Photography (www.mcstudios.co.uk)
Large modern kitchen/diner in Hampshire with a submerged sink, flat-panel cabinets, brown cabinets, composite countertops, beige splashback, stainless steel appliances, plywood flooring and an island.
Large modern kitchen/diner in Hampshire with a submerged sink, flat-panel cabinets, brown cabinets, composite countertops, beige splashback, stainless steel appliances, plywood flooring and an island.
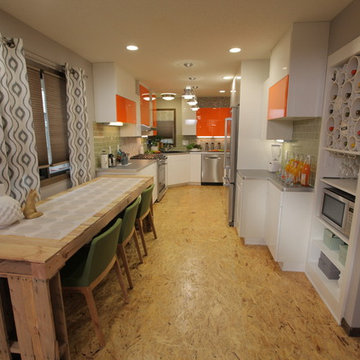
Kelli Kaufer
Photo of a medium sized eclectic galley kitchen/diner in Minneapolis with a single-bowl sink, flat-panel cabinets, orange cabinets, laminate countertops, green splashback, metro tiled splashback, stainless steel appliances, plywood flooring and no island.
Photo of a medium sized eclectic galley kitchen/diner in Minneapolis with a single-bowl sink, flat-panel cabinets, orange cabinets, laminate countertops, green splashback, metro tiled splashback, stainless steel appliances, plywood flooring and no island.
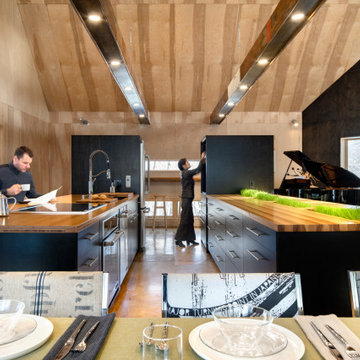
Stream lined kitchen. While living, dining and kitchen occupies the public barn, the private barn consists of office, master bed room, bath room and closets.
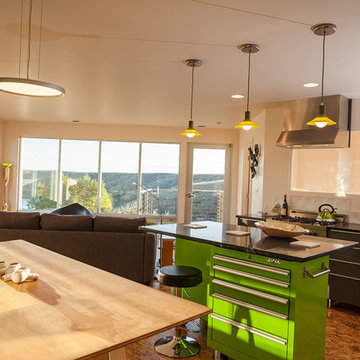
Photo credit: Louis Habeck
#FOASmallSpaces
Design ideas for a small contemporary single-wall kitchen/diner in Other with a submerged sink, flat-panel cabinets, grey cabinets, soapstone worktops, white splashback, ceramic splashback, stainless steel appliances, plywood flooring and an island.
Design ideas for a small contemporary single-wall kitchen/diner in Other with a submerged sink, flat-panel cabinets, grey cabinets, soapstone worktops, white splashback, ceramic splashback, stainless steel appliances, plywood flooring and an island.
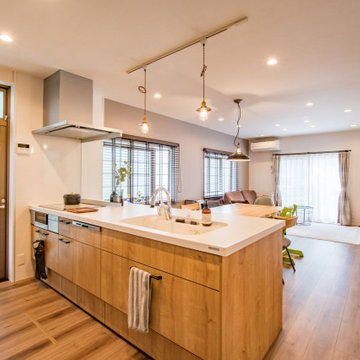
本物の木のようなマットな木目柄のキッチン・リクシルのアレスタ。ライトグレイン柄が、LDKのヴィンテージ感とマッチします。
ワークトップが広いため、お料理を一時的に置いてから、まとめてダイニングへ配膳することもできます。
Design ideas for a small industrial single-wall open plan kitchen in Other with an integrated sink, medium wood cabinets, composite countertops, glass sheet splashback, stainless steel appliances, plywood flooring, a breakfast bar, white worktops, brown floors, a wallpapered ceiling and flat-panel cabinets.
Design ideas for a small industrial single-wall open plan kitchen in Other with an integrated sink, medium wood cabinets, composite countertops, glass sheet splashback, stainless steel appliances, plywood flooring, a breakfast bar, white worktops, brown floors, a wallpapered ceiling and flat-panel cabinets.
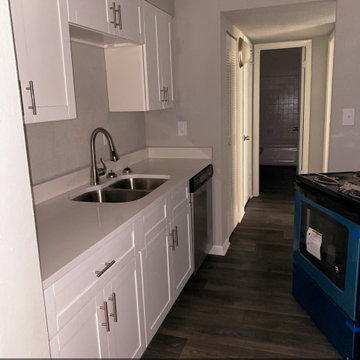
QUARTZ - countertops - Starting price $32 Quartz Installed ! Different models available -
Contact info-
(770)635-8914
Susy@Myquartzsource.com
?Myquartzsource.com
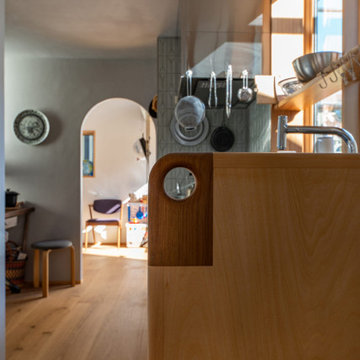
キッチンの手元を隠す袖壁にはチークで造作した布巾などを通す孔が空いている
Small scandinavian single-wall enclosed kitchen in Tokyo with an integrated sink, recessed-panel cabinets, medium wood cabinets, stainless steel worktops, grey splashback, ceramic splashback, stainless steel appliances, plywood flooring, no island, brown floors and brown worktops.
Small scandinavian single-wall enclosed kitchen in Tokyo with an integrated sink, recessed-panel cabinets, medium wood cabinets, stainless steel worktops, grey splashback, ceramic splashback, stainless steel appliances, plywood flooring, no island, brown floors and brown worktops.
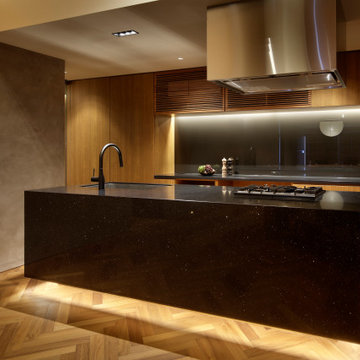
Photo by Satoshi shigeta
Photo of a medium sized galley open plan kitchen in Other with a submerged sink, flat-panel cabinets, brown cabinets, engineered stone countertops, black splashback, black appliances, plywood flooring, an island, brown floors and black worktops.
Photo of a medium sized galley open plan kitchen in Other with a submerged sink, flat-panel cabinets, brown cabinets, engineered stone countertops, black splashback, black appliances, plywood flooring, an island, brown floors and black worktops.
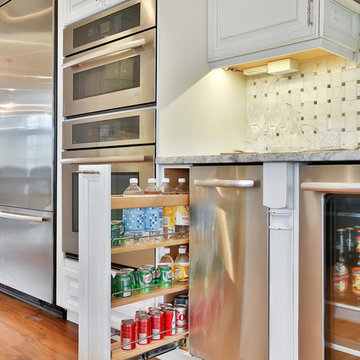
Nettie Einhorn
Photo of a medium sized nautical kitchen/diner in New York with a belfast sink, raised-panel cabinets, distressed cabinets, granite worktops, grey splashback, ceramic splashback, stainless steel appliances, plywood flooring and an island.
Photo of a medium sized nautical kitchen/diner in New York with a belfast sink, raised-panel cabinets, distressed cabinets, granite worktops, grey splashback, ceramic splashback, stainless steel appliances, plywood flooring and an island.
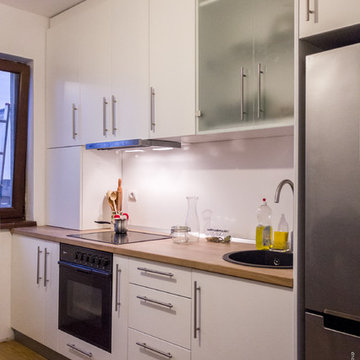
Stefan Danila, Morem Group
This is an example of a small contemporary single-wall enclosed kitchen in Other with a single-bowl sink, flat-panel cabinets, white cabinets, laminate countertops, white splashback, plywood flooring and no island.
This is an example of a small contemporary single-wall enclosed kitchen in Other with a single-bowl sink, flat-panel cabinets, white cabinets, laminate countertops, white splashback, plywood flooring and no island.
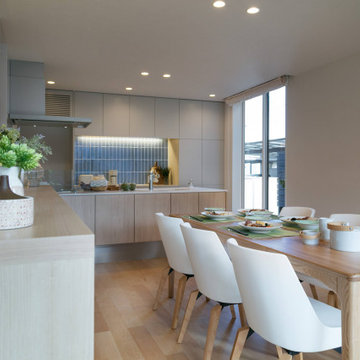
光を取り入れられるキッチン。北側にあっても明るく調理できます。
Inspiration for a single-wall open plan kitchen in Other with an integrated sink, grey cabinets, composite countertops, plywood flooring and white worktops.
Inspiration for a single-wall open plan kitchen in Other with an integrated sink, grey cabinets, composite countertops, plywood flooring and white worktops.
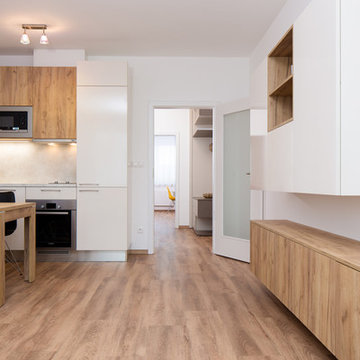
Inspiration for a medium sized contemporary galley open plan kitchen in Other with a built-in sink, flat-panel cabinets, white cabinets, laminate countertops, beige splashback, stainless steel appliances, plywood flooring, no island and brown floors.
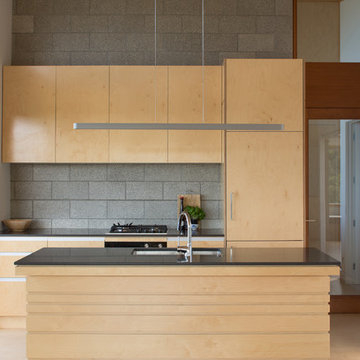
Photography: Emma Smales
Design ideas for a contemporary galley kitchen/diner in Auckland with black appliances, plywood flooring and an island.
Design ideas for a contemporary galley kitchen/diner in Auckland with black appliances, plywood flooring and an island.
Brown Kitchen with Plywood Flooring Ideas and Designs
3