Brown Kitchen with Plywood Flooring Ideas and Designs
Refine by:
Budget
Sort by:Popular Today
61 - 80 of 520 photos
Item 1 of 3
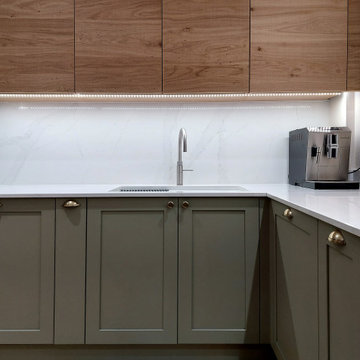
This kitchen creates a unique twist on the classic Shaker style by combining handleless wall cabinets with painted Shaker base cabinets. The exposed oak adds a beautiful splash of warmth amongst the subtle Cardamom green cabinets – a fabulous alternative to using a grey or blue shade for your kitchen.
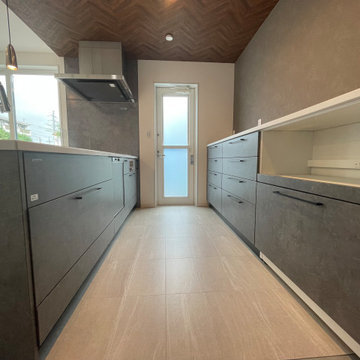
This is an example of a galley open plan kitchen in Other with a submerged sink, beaded cabinets, grey cabinets, composite countertops, stainless steel appliances, plywood flooring, grey floors and white worktops.
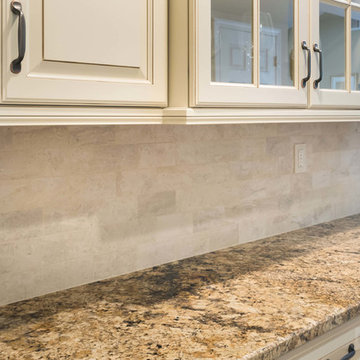
This Maple kitchen was designed with Ultracraft Destiny cabinets in the Boston door style. Featuring Eggshell Paint and Sand Stain finishes, the Namibia Gold granite countertop adds to the natural look of this beautiful kitchen.
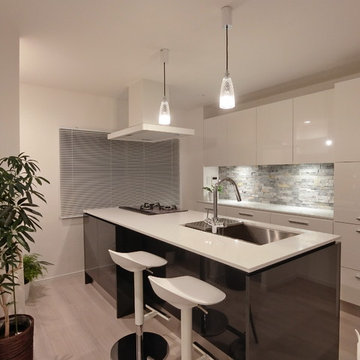
アイランドキッチンはブラックで印象的にしました。
2400L×940Wあります。バックカウンターは白でどちらも特注で製作しました。
天板はウォーツサイトを使用し、シンクと水切りは手板金で作りました。
レンジフードはアリアフィーナ、食洗機はミーレ、ガスコンロはリンナイ製です。
キッチンの対面は収納とハイチェアが入るように奥行を変えています。
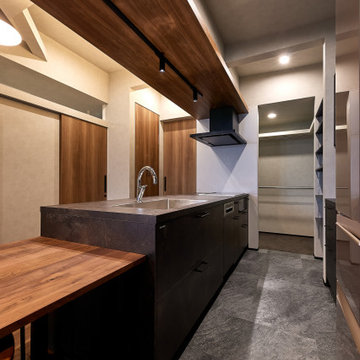
This is an example of a grey and black kitchen in Osaka with black cabinets, plywood flooring, an island and black worktops.
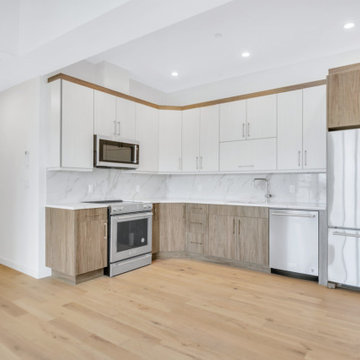
Flat Panel wood base unites & white gloss upper cabinets. Top with Carrera marble countertops and backsplash
Design ideas for a large modern l-shaped kitchen/diner in New York with a submerged sink, flat-panel cabinets, distressed cabinets, marble worktops, grey splashback, marble splashback, stainless steel appliances, plywood flooring, brown floors and grey worktops.
Design ideas for a large modern l-shaped kitchen/diner in New York with a submerged sink, flat-panel cabinets, distressed cabinets, marble worktops, grey splashback, marble splashback, stainless steel appliances, plywood flooring, brown floors and grey worktops.
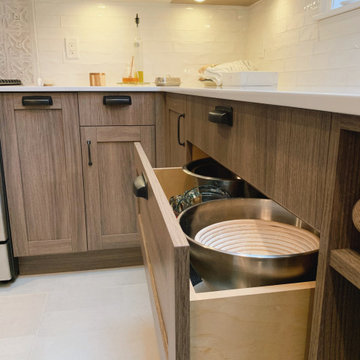
As a company that takes pride in our Cabinet Closet and Millwoeek, Europen standard suspension hardware.
Our cabinets are personalized to suit every taste, style, and choice, resulting in an enduring expression of your personality.
• Operated Since 2005
• 16,000 sq. feet factory
• German WORK4.0 production line
• High-end spray booth & dryer room
• Service all Lower Mainland
• We speak English, French, Chinese, Korean
Cabinet Closet Millwork
Urbanvista since 2005
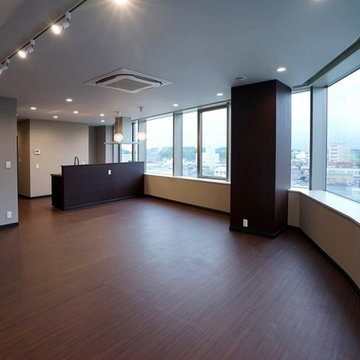
半球型の建物のかたちをいかしたモダンな部屋へリノベーション
Medium sized modern single-wall open plan kitchen in Other with a single-bowl sink, recessed-panel cabinets, brown cabinets, plywood flooring, an island, brown floors, brown worktops and a wallpapered ceiling.
Medium sized modern single-wall open plan kitchen in Other with a single-bowl sink, recessed-panel cabinets, brown cabinets, plywood flooring, an island, brown floors, brown worktops and a wallpapered ceiling.
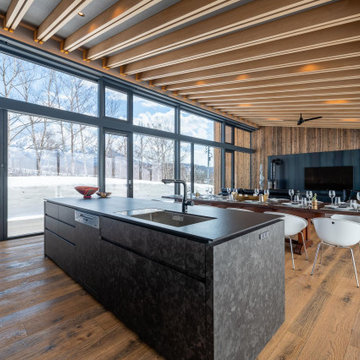
キッチンからリビング方向を見ています。天井は構造垂木を見せています。羊蹄山を眺める事ができます。
Large rustic single-wall open plan kitchen in Other with a submerged sink, flat-panel cabinets, grey cabinets, grey splashback, black appliances, plywood flooring, an island, beige floors, black worktops and exposed beams.
Large rustic single-wall open plan kitchen in Other with a submerged sink, flat-panel cabinets, grey cabinets, grey splashback, black appliances, plywood flooring, an island, beige floors, black worktops and exposed beams.
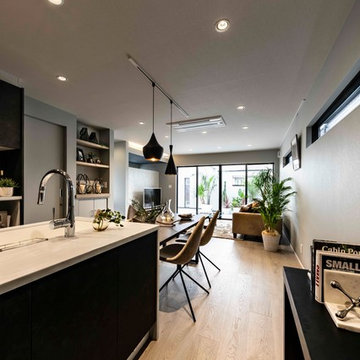
食事の支度をしながら、お子様の勉強を見てあげられる
配置にしています。ダイニングテーブル上のペンダントが
とても素敵なオブジェのようです。
Medium sized modern single-wall enclosed kitchen in Other with an integrated sink, glass-front cabinets, black cabinets, composite countertops, brown splashback, integrated appliances, plywood flooring, an island, grey floors and white worktops.
Medium sized modern single-wall enclosed kitchen in Other with an integrated sink, glass-front cabinets, black cabinets, composite countertops, brown splashback, integrated appliances, plywood flooring, an island, grey floors and white worktops.
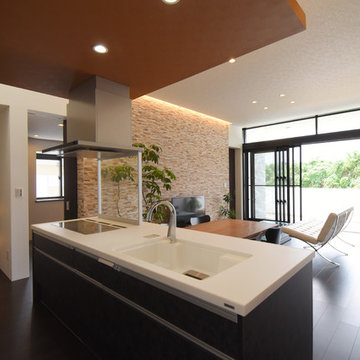
StyleCreate
This is an example of a modern single-wall open plan kitchen in Other with black cabinets, plywood flooring and black floors.
This is an example of a modern single-wall open plan kitchen in Other with black cabinets, plywood flooring and black floors.
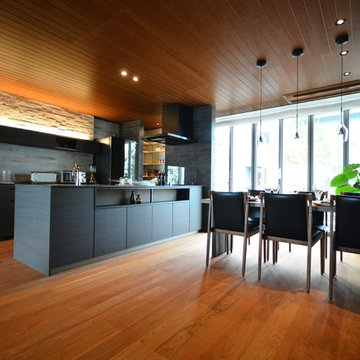
アメリカンブラックチェリー 床暖房対応挽板フローリング 130mm巾 セレクトグレード FBCE06-122 Arbor植物オイル塗装
Photo of a modern galley open plan kitchen in Other with black cabinets, black splashback, black appliances, plywood flooring, an island, orange floors and black worktops.
Photo of a modern galley open plan kitchen in Other with black cabinets, black splashback, black appliances, plywood flooring, an island, orange floors and black worktops.
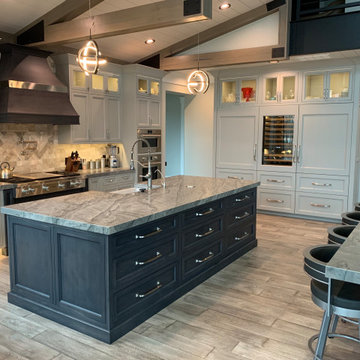
Check out this stunning new modern build on Lake Sara! These homeowners used our Vibranium Quartzite (honed) on TWO islands and for the perimeter! The edges are mitered and add to the modern touches of this expansive home. The guest bath is also done in Pyramid's beautiful Vibranium Quartzite! Call Pyramid at 217-342-2001 to see how our designers can help you create your dream kitchen.
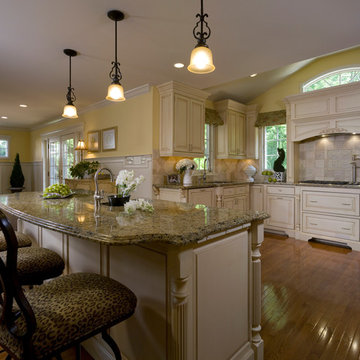
Photo by David Van Scott
Inspiration for a contemporary l-shaped kitchen in Philadelphia with raised-panel cabinets, white cabinets, marble worktops, white splashback, cement tile splashback, plywood flooring, an island, brown floors and multicoloured worktops.
Inspiration for a contemporary l-shaped kitchen in Philadelphia with raised-panel cabinets, white cabinets, marble worktops, white splashback, cement tile splashback, plywood flooring, an island, brown floors and multicoloured worktops.
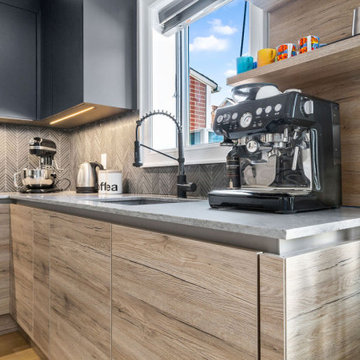
This is an example of a medium sized modern l-shaped kitchen/diner in New York with a submerged sink, flat-panel cabinets, light wood cabinets, composite countertops, grey splashback, mosaic tiled splashback, black appliances, plywood flooring, an island, beige floors and grey worktops.
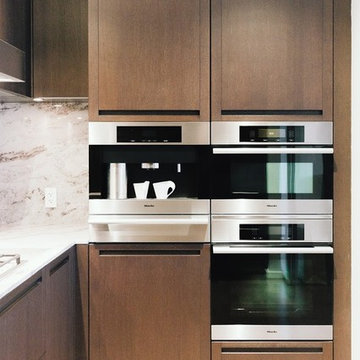
Kitchen Design at Pacific Rim Hotel Residence Designed by Linhan Design.
Cabinetry for kitchen appliances.
Design ideas for an expansive modern u-shaped kitchen pantry in Vancouver with a built-in sink, flat-panel cabinets, brown cabinets, marble worktops, grey splashback, marble splashback, plywood flooring, an island, brown floors and white worktops.
Design ideas for an expansive modern u-shaped kitchen pantry in Vancouver with a built-in sink, flat-panel cabinets, brown cabinets, marble worktops, grey splashback, marble splashback, plywood flooring, an island, brown floors and white worktops.
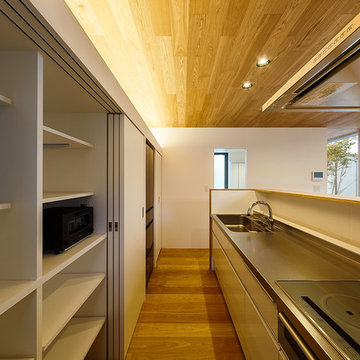
haus-flow Photo by 森本大助
Medium sized modern single-wall open plan kitchen in Other with flat-panel cabinets, white cabinets, stainless steel worktops, white splashback, plywood flooring, a breakfast bar and brown floors.
Medium sized modern single-wall open plan kitchen in Other with flat-panel cabinets, white cabinets, stainless steel worktops, white splashback, plywood flooring, a breakfast bar and brown floors.
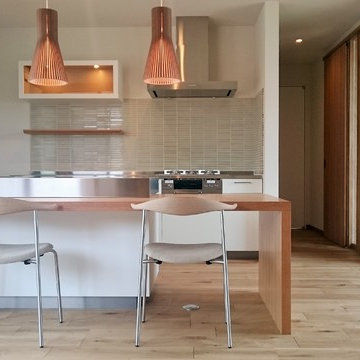
This is an example of a medium sized scandi galley open plan kitchen in Other with an integrated sink, flat-panel cabinets, white cabinets, composite countertops, stainless steel appliances, plywood flooring and an island.
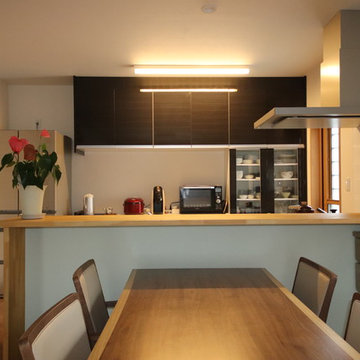
Medium sized world-inspired single-wall open plan kitchen in Other with an integrated sink, black cabinets, composite countertops, white splashback, plywood flooring and brown floors.
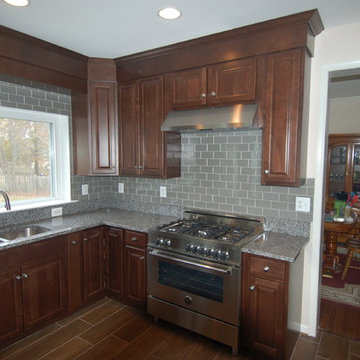
Converted a small, builder grade kitchen into a roomy, smart and well defined space by removing unnecessary closets and partitions
Photo of a medium sized traditional u-shaped kitchen/diner in DC Metro with a submerged sink, shaker cabinets, dark wood cabinets, granite worktops, grey splashback, glass tiled splashback, stainless steel appliances, plywood flooring and a breakfast bar.
Photo of a medium sized traditional u-shaped kitchen/diner in DC Metro with a submerged sink, shaker cabinets, dark wood cabinets, granite worktops, grey splashback, glass tiled splashback, stainless steel appliances, plywood flooring and a breakfast bar.
Brown Kitchen with Plywood Flooring Ideas and Designs
4