Brown Living Room with a Built-in Media Unit Ideas and Designs
Refine by:
Budget
Sort by:Popular Today
201 - 220 of 7,213 photos
Item 1 of 3
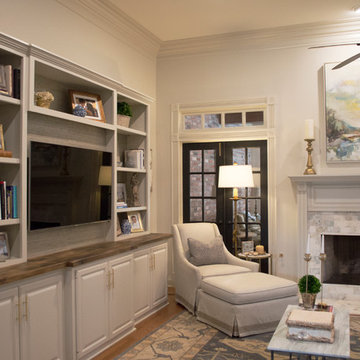
Entre Nous Design
Medium sized traditional formal open plan living room in New Orleans with white walls, dark hardwood flooring, a standard fireplace, a tiled fireplace surround and a built-in media unit.
Medium sized traditional formal open plan living room in New Orleans with white walls, dark hardwood flooring, a standard fireplace, a tiled fireplace surround and a built-in media unit.
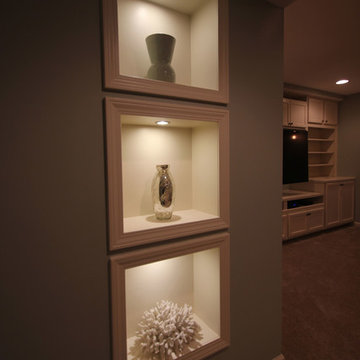
West Construction LLC
Photo of a medium sized classic living room in Cleveland with carpet, no fireplace and a built-in media unit.
Photo of a medium sized classic living room in Cleveland with carpet, no fireplace and a built-in media unit.
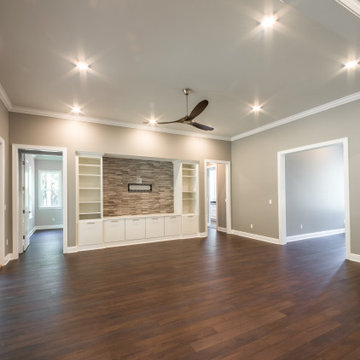
Custom living room with luxury vinyl flooring and a built in media wall.
This is an example of a medium sized traditional formal open plan living room with grey walls, vinyl flooring, no fireplace, a built-in media unit and brown floors.
This is an example of a medium sized traditional formal open plan living room with grey walls, vinyl flooring, no fireplace, a built-in media unit and brown floors.
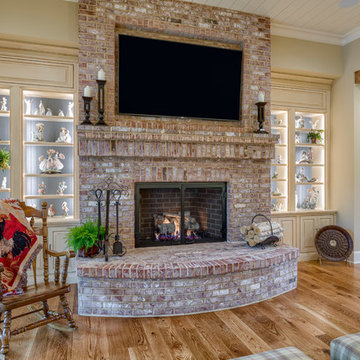
This Beautiful Country Farmhouse rests upon 5 acres among the most incredible large Oak Trees and Rolling Meadows in all of Asheville, North Carolina. Heart-beats relax to resting rates and warm, cozy feelings surplus when your eyes lay on this astounding masterpiece. The long paver driveway invites with meticulously landscaped grass, flowers and shrubs. Romantic Window Boxes accentuate high quality finishes of handsomely stained woodwork and trim with beautifully painted Hardy Wood Siding. Your gaze enhances as you saunter over an elegant walkway and approach the stately front-entry double doors. Warm welcomes and good times are happening inside this home with an enormous Open Concept Floor Plan. High Ceilings with a Large, Classic Brick Fireplace and stained Timber Beams and Columns adjoin the Stunning Kitchen with Gorgeous Cabinets, Leathered Finished Island and Luxurious Light Fixtures. There is an exquisite Butlers Pantry just off the kitchen with multiple shelving for crystal and dishware and the large windows provide natural light and views to enjoy. Another fireplace and sitting area are adjacent to the kitchen. The large Master Bath boasts His & Hers Marble Vanity’s and connects to the spacious Master Closet with built-in seating and an island to accommodate attire. Upstairs are three guest bedrooms with views overlooking the country side. Quiet bliss awaits in this loving nest amiss the sweet hills of North Carolina.
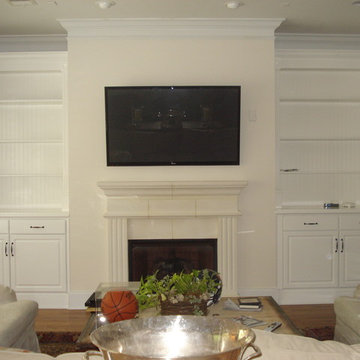
The goal was to provide a uniform and consistent look, although one opening was 4 5/8" smaller than the other. Our solution was to build upper and lower units the same and "float" each side of the fluted trim 2 1/4" . That allowed 1/16" each side to set cabinets. The result was " CUSTOM BUILT-IN " entertainment cabinetry with high gloss grade paint, antiqued bronze handles on drawers and cabinets. Bead board back drop, plinth block, fluted moulding finished with rosettes adorns this cabinetry with a triple stage crown moulding.
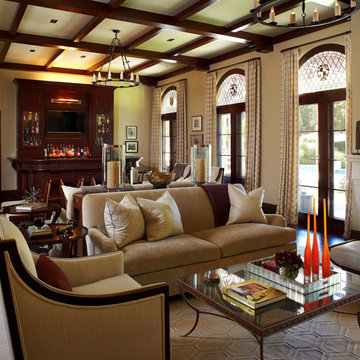
Inspiration for an expansive mediterranean living room in New York with beige walls, dark hardwood flooring, a built-in media unit, a home bar, a standard fireplace and a stone fireplace surround.
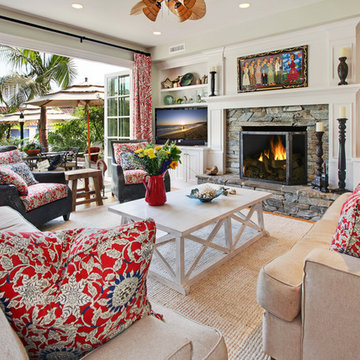
Photograph by Jeri Koegel
A colorful living room with a beach/coastal theme
This is an example of a coastal living room in Orange County with a standard fireplace and a built-in media unit.
This is an example of a coastal living room in Orange County with a standard fireplace and a built-in media unit.
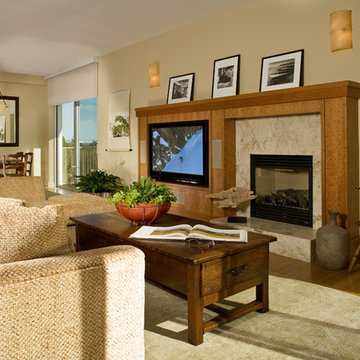
Menlo Park High Rise Living Room. Remodel. Tibetan Rug. Custom Sectional. Flat Screen Over Fireplace.
Designer: RKI Interior Design
Photography: Russell Abraham
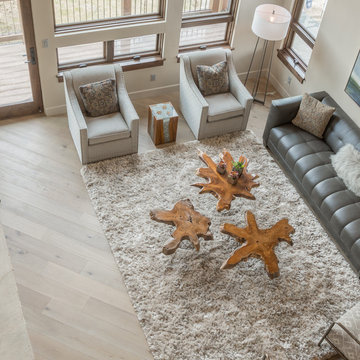
Large contemporary enclosed living room in Denver with beige walls, light hardwood flooring, a built-in media unit, beige floors and a ribbon fireplace.
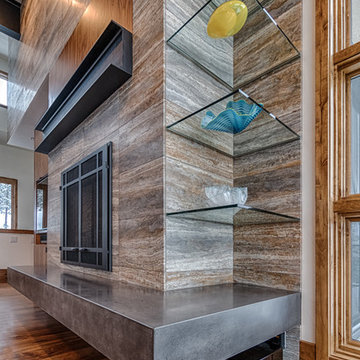
Th subwoofer is hidden beneath the hearth for high quality sound, without sacrificing great style.
Modern living room in Other with a built-in media unit.
Modern living room in Other with a built-in media unit.
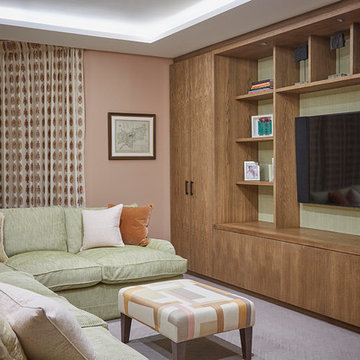
Large traditional enclosed living room in London with orange walls, carpet and a built-in media unit.
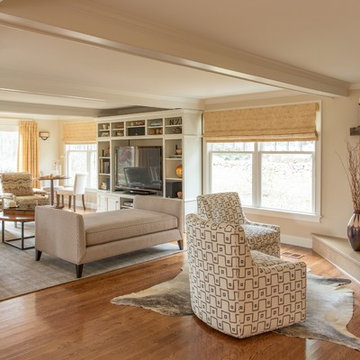
Eric Roth Photography
Photo of a large traditional open plan living room in Boston with beige walls, medium hardwood flooring, a corner fireplace, a stone fireplace surround and a built-in media unit.
Photo of a large traditional open plan living room in Boston with beige walls, medium hardwood flooring, a corner fireplace, a stone fireplace surround and a built-in media unit.
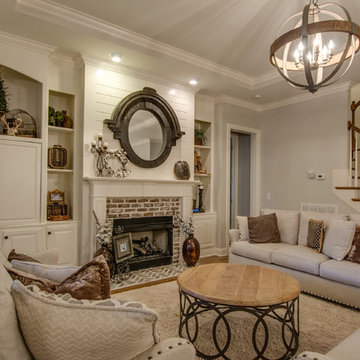
Jason Krupek Photography
Photo of a medium sized farmhouse formal enclosed living room in Nashville with grey walls, medium hardwood flooring, a brick fireplace surround, a built-in media unit and a standard fireplace.
Photo of a medium sized farmhouse formal enclosed living room in Nashville with grey walls, medium hardwood flooring, a brick fireplace surround, a built-in media unit and a standard fireplace.
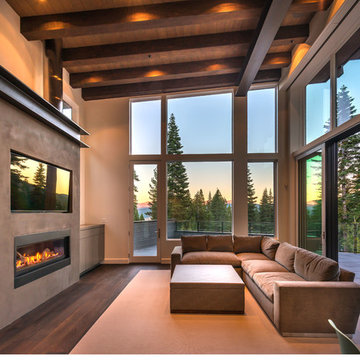
Design ideas for a medium sized contemporary grey and teal mezzanine living room in Sacramento with grey walls, dark hardwood flooring, a built-in media unit, a standard fireplace and a concrete fireplace surround.

This is an example of a large midcentury open plan living room in Austin with white walls, light hardwood flooring, a two-sided fireplace, a brick fireplace surround, a built-in media unit and a wood ceiling.
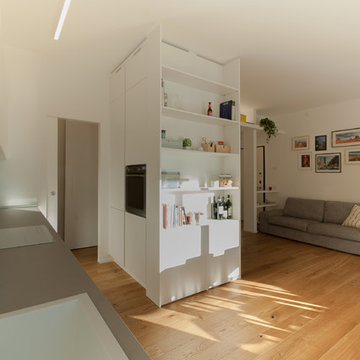
Vista della parete attrezzata del soggiorno, per l'incasso delle colonne della cucina - frigo e forno - e per l'alloggiamento del televisore
This is an example of a medium sized contemporary open plan living room in Milan with a reading nook, white walls, light hardwood flooring, a built-in media unit and beige floors.
This is an example of a medium sized contemporary open plan living room in Milan with a reading nook, white walls, light hardwood flooring, a built-in media unit and beige floors.
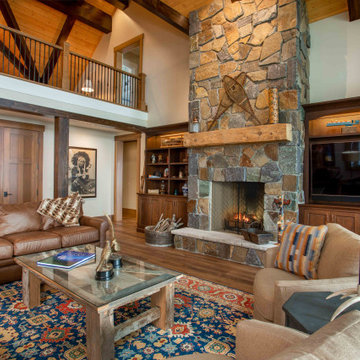
We love it when a home becomes a family compound with wonderful history. That is exactly what this home on Mullet Lake is. The original cottage was built by our client’s father and enjoyed by the family for years. It finally came to the point that there was simply not enough room and it lacked some of the efficiencies and luxuries enjoyed in permanent residences. The cottage is utilized by several families and space was needed to allow for summer and holiday enjoyment. The focus was on creating additional space on the second level, increasing views of the lake, moving interior spaces and the need to increase the ceiling heights on the main level. All these changes led for the need to start over or at least keep what we could and add to it. The home had an excellent foundation, in more ways than one, so we started from there.
It was important to our client to create a northern Michigan cottage using low maintenance exterior finishes. The interior look and feel moved to more timber beam with pine paneling to keep the warmth and appeal of our area. The home features 2 master suites, one on the main level and one on the 2nd level with a balcony. There are 4 additional bedrooms with one also serving as an office. The bunkroom provides plenty of sleeping space for the grandchildren. The great room has vaulted ceilings, plenty of seating and a stone fireplace with vast windows toward the lake. The kitchen and dining are open to each other and enjoy the view.
The beach entry provides access to storage, the 3/4 bath, and laundry. The sunroom off the dining area is a great extension of the home with 180 degrees of view. This allows a wonderful morning escape to enjoy your coffee. The covered timber entry porch provides a direct view of the lake upon entering the home. The garage also features a timber bracketed shed roof system which adds wonderful detail to garage doors.
The home’s footprint was extended in a few areas to allow for the interior spaces to work with the needs of the family. Plenty of living spaces for all to enjoy as well as bedrooms to rest their heads after a busy day on the lake. This will be enjoyed by generations to come.
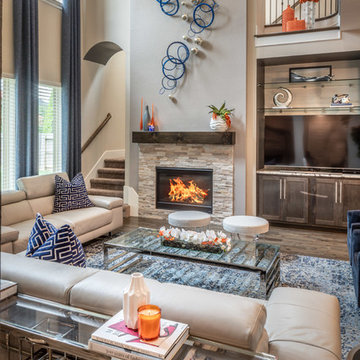
Chuck Williams & John Paul Key
Medium sized contemporary open plan living room in Houston with grey walls, dark hardwood flooring, a standard fireplace, a stone fireplace surround, a built-in media unit and brown floors.
Medium sized contemporary open plan living room in Houston with grey walls, dark hardwood flooring, a standard fireplace, a stone fireplace surround, a built-in media unit and brown floors.
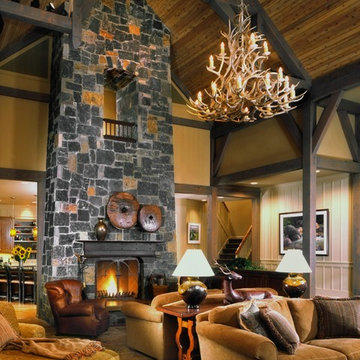
Trusses draw the eye upward, echoing nearby mountain ranges. Soaring stonework anchors each end of a dramatic great room.
Rustic open plan living room in Seattle with beige walls, a built-in media unit, a standard fireplace and a stone fireplace surround.
Rustic open plan living room in Seattle with beige walls, a built-in media unit, a standard fireplace and a stone fireplace surround.
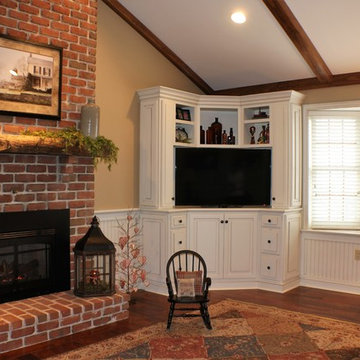
Inspiration for a large classic enclosed living room in Other with a reading nook, beige walls, medium hardwood flooring, a standard fireplace, a brick fireplace surround and a built-in media unit.
Brown Living Room with a Built-in Media Unit Ideas and Designs
11