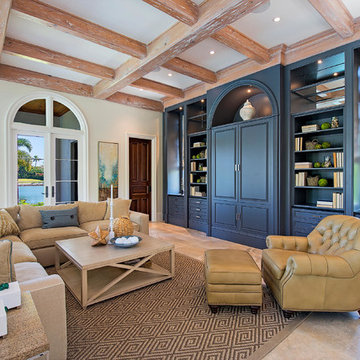Brown Living Room with a Concealed TV Ideas and Designs
Refine by:
Budget
Sort by:Popular Today
141 - 160 of 2,398 photos
Item 1 of 3

Photo of a nautical formal living room in Minneapolis with white walls, light hardwood flooring, a standard fireplace, a stone fireplace surround, a concealed tv and feature lighting.
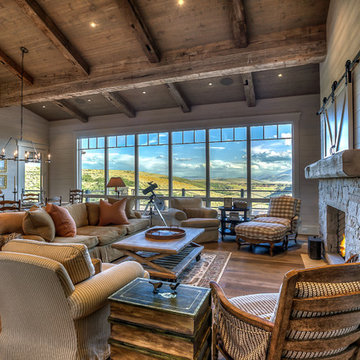
Easy access to the kitchen and porch, along with plenty of seating for eating and relaxing, make this great room a perfect gathering place for family and friends.

Design ideas for a medium sized urban open plan living room in Paris with white walls, light hardwood flooring, no fireplace, brown floors, exposed beams, a reading nook and a concealed tv.

Photo of a traditional formal living room in Minneapolis with beige walls, medium hardwood flooring, a standard fireplace, a stone fireplace surround, a concealed tv and blue floors.
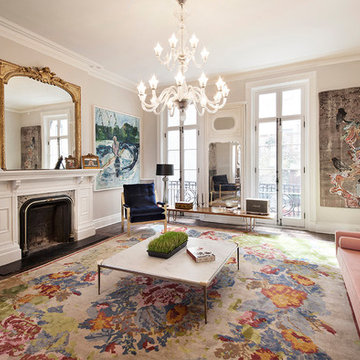
This is an example of a traditional formal enclosed living room in New York with a standard fireplace, a plastered fireplace surround, a concealed tv, beige walls, dark hardwood flooring and brown floors.

The heart of the home is the reception room where deep blues from the Tyrrhenian Seas beautifully coalesce with soft whites and soupçons of antique gold under a bespoke chandelier of 1,800 hand-hung crystal droplets.

A contemporary holiday home located on Victoria's Mornington Peninsula featuring rammed earth walls, timber lined ceilings and flagstone floors. This home incorporates strong, natural elements and the joinery throughout features custom, stained oak timber cabinetry and natural limestone benchtops. With a nod to the mid century modern era and a balance of natural, warm elements this home displays a uniquely Australian design style. This home is a cocoon like sanctuary for rejuvenation and relaxation with all the modern conveniences one could wish for thoughtfully integrated.
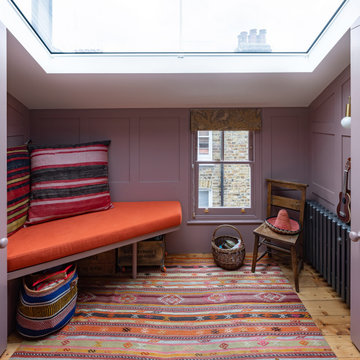
Moving walls adapt the privacy levels of this panelled family room.
Inspiration for a medium sized eclectic open plan living room in London with a reading nook, pink walls, medium hardwood flooring, a concealed tv and panelled walls.
Inspiration for a medium sized eclectic open plan living room in London with a reading nook, pink walls, medium hardwood flooring, a concealed tv and panelled walls.
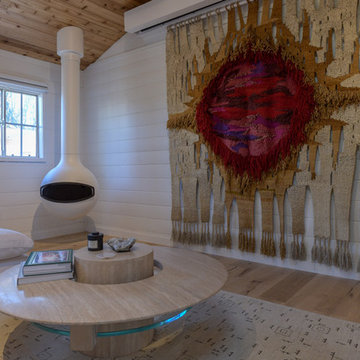
This is an example of a beach style open plan living room in Los Angeles with white walls, light hardwood flooring, a hanging fireplace, a concealed tv and beige floors.
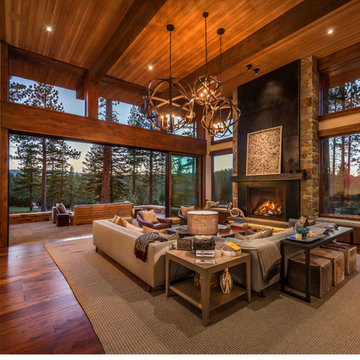
Vance Fox
Design ideas for a traditional open plan living room in Sacramento with dark hardwood flooring, a standard fireplace, a metal fireplace surround and a concealed tv.
Design ideas for a traditional open plan living room in Sacramento with dark hardwood flooring, a standard fireplace, a metal fireplace surround and a concealed tv.

Around the fireplace the existing slate tiles were matched and brought full height to simplify and strengthen the overall fireplace design, and a seven-foot live-edged log of Sycamore was milled, polished and mounted on the slate to create a stunning fireplace mantle and help frame the new art niche created above.
searanchimages.com

Overlooking of the surrounding meadows of the historic C Lazy U Ranch, this single family residence was carefully sited on a sloping site to maximize spectacular views of Willow Creek Resevoir and the Indian Peaks mountain range. The project was designed to fulfill budgetary and time frame constraints while addressing the client’s goal of creating a home that would become the backdrop for a very active and growing family for generations to come. In terms of style, the owners were drawn to more traditional materials and intimate spaces of associated with a cabin scale structure.
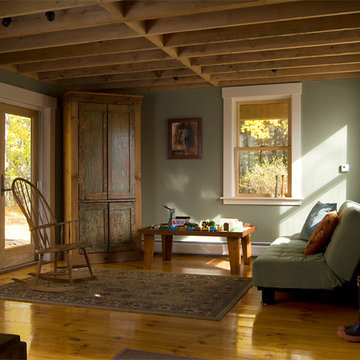
Flacke Photography
Medium sized farmhouse formal enclosed living room in Portland Maine with green walls, light hardwood flooring, a concealed tv and beige floors.
Medium sized farmhouse formal enclosed living room in Portland Maine with green walls, light hardwood flooring, a concealed tv and beige floors.

Sorgfältig ausgewählte Materialien wie die heimische Eiche, Lehmputz an den Wänden sowie eine Holzakustikdecke prägen dieses Interior. Hier wurde nichts dem Zufall überlassen, sondern alles integriert sich harmonisch. Die hochwirksame Akustikdecke von Lignotrend sowie die hochwertige Beleuchtung von Erco tragen zum guten Raumgefühl bei. Was halten Sie von dem Tunnelkamin? Er verbindet das Esszimmer mit dem Wohnzimmer.
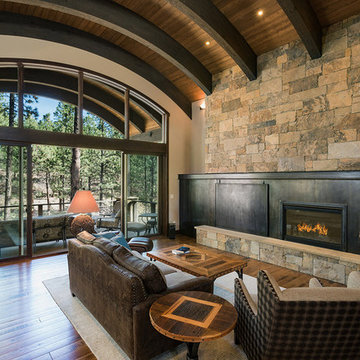
Photo Copyright Scott Griggs Photography
Rustic open plan living room in Albuquerque with multi-coloured walls, medium hardwood flooring, a ribbon fireplace, a metal fireplace surround, a concealed tv and brown floors.
Rustic open plan living room in Albuquerque with multi-coloured walls, medium hardwood flooring, a ribbon fireplace, a metal fireplace surround, a concealed tv and brown floors.
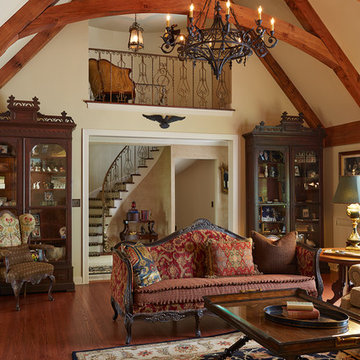
Trademark Wood Products
www.trademarkwood.com
Photo of an expansive victorian formal open plan living room in Minneapolis with white walls, medium hardwood flooring, a standard fireplace, a stone fireplace surround and a concealed tv.
Photo of an expansive victorian formal open plan living room in Minneapolis with white walls, medium hardwood flooring, a standard fireplace, a stone fireplace surround and a concealed tv.
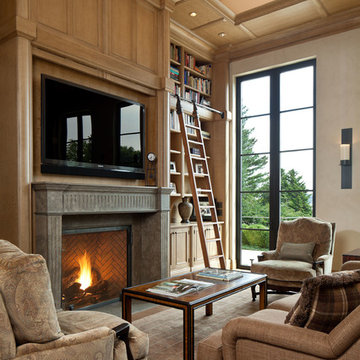
William Wright Photography
Traditional living room in Seattle with a reading nook, beige walls, a standard fireplace and a concealed tv.
Traditional living room in Seattle with a reading nook, beige walls, a standard fireplace and a concealed tv.
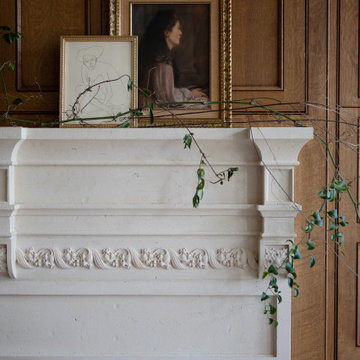
Be still my heart. This vintage art work in a gold frame, paired with a simple figure sketch, give this ornate, traditional mantle just the right touch. Fresh greenery drapes over the edge, and pops out from the wood panel wall.

Design ideas for a large contemporary grey and yellow living room in Paris with blue walls, light hardwood flooring, a concealed tv and wallpapered walls.
Brown Living Room with a Concealed TV Ideas and Designs
8
