Brown Living Room with Brick Walls Ideas and Designs
Refine by:
Budget
Sort by:Popular Today
161 - 180 of 479 photos
Item 1 of 3
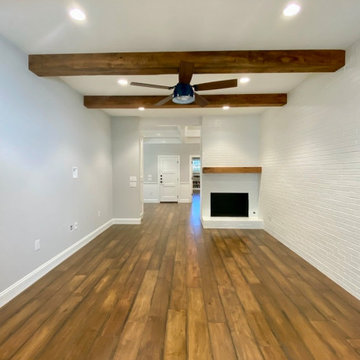
Ceiling beams, white fireplace, white masonry large wall, Maibock Maple floors
Photo of a medium sized classic formal open plan living room in Austin with white walls, medium hardwood flooring, a standard fireplace, a brick fireplace surround, brown floors, exposed beams and brick walls.
Photo of a medium sized classic formal open plan living room in Austin with white walls, medium hardwood flooring, a standard fireplace, a brick fireplace surround, brown floors, exposed beams and brick walls.
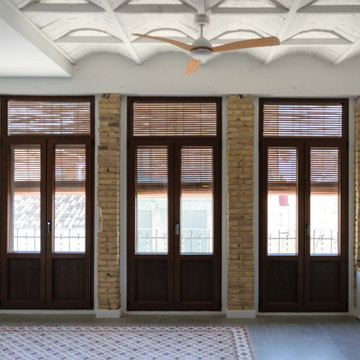
Salón abierto, con ventanales de aluminio imitación madera y persianas alicantinas. Ladrillo visto en columnas y alfombra de baldosa hidráulica recuperada. Techo de bovedilla restaurado.
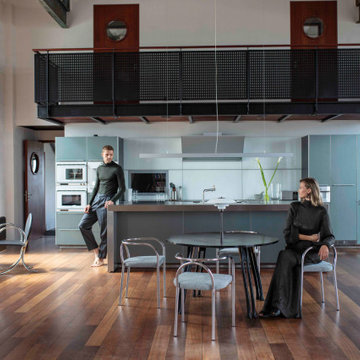
The PH Chair is constructed of gentle lines that carefully support the back, encouraging those using the chair to sit in an upright position. In the contemporary home environment of the 21st Century, PH Furniture’s PH Chair is perfect for use in the dining room, kitchen, or hallway.
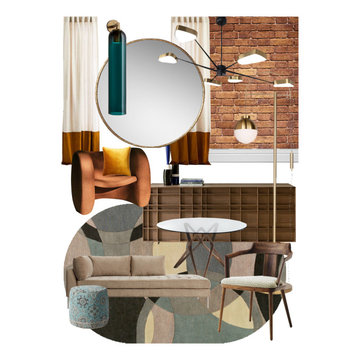
After having almost all concepts done we’ve decided to change it completely.
We’ve been sketching and experimenting with shapes, colors, aesthetics, and discover that want to pursue a different vibe in this room. It shouldn’t look light, it should look bold. So we came up with the new mood board.
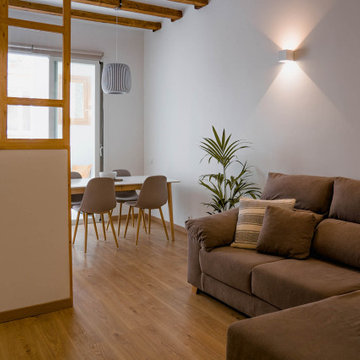
Nos encontramos ante una vivienda en la calle Verdi de geometría alargada y muy compartimentada. El reto está en conseguir que la luz que entra por la fachada principal y el patio de isla inunde todos los espacios de la vivienda que anteriormente quedaban oscuros.
Paralelamente, se piensan una serie de elementos en madera que dan calidez al espacio y tienen la función de separadores:
_ el panel de madera y vidrio que separa la cocina de la sala, sin cerrarla del todo y manteniendo la visual hacia el resto del piso.
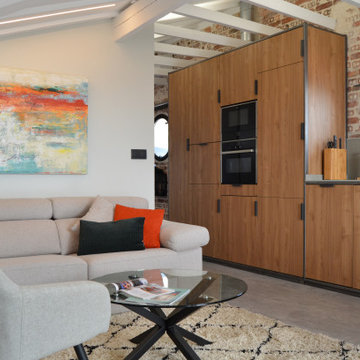
Photo of a medium sized urban mezzanine living room in Bilbao with white walls, concrete flooring, a corner tv, grey floors, exposed beams and brick walls.
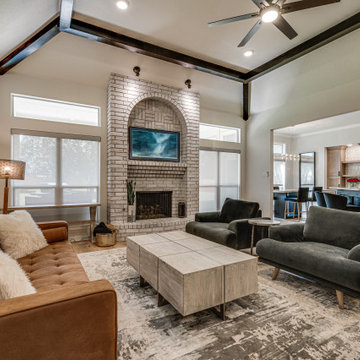
Design ideas for a large classic open plan living room in Dallas with white walls, vinyl flooring, a wood burning stove, a brick fireplace surround, a wall mounted tv, exposed beams, brick walls and brown floors.
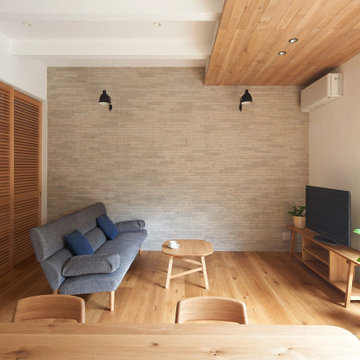
Design ideas for a medium sized scandinavian open plan living room feature wall in Tokyo with grey walls, medium hardwood flooring, a freestanding tv, a wood ceiling and brick walls.
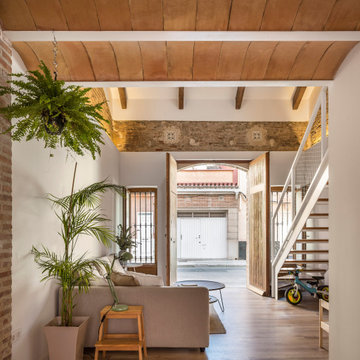
Entrada a la vivienda. El eje de la propuesta para la nueva distribución se basa en ampliar al máximo la espacialidad y luminosidad de la vivienda. Para ello, se ha trabajado especialmente la ampliación de los límites visuales del espacio creando una doble fuga. Por una parte, se genera una doble altura en el salón y, por otra, se libera la vista hacia el patio dotando a la vivienda de amplitud espacial y desdibujando el límite entre el interior y el exterior. Esta línea se diluye gracias a la carpintería de cuatro hojas plegables que permite abrir completamente el espacio interior hacia el patio, convirtiendo la zona de comedor y cocina en un porche al aire libre.
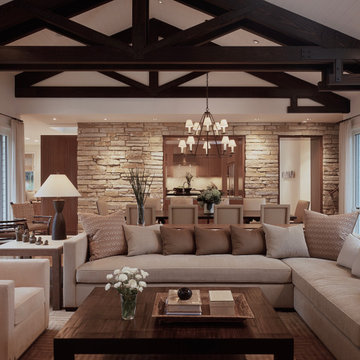
Design ideas for a large traditional open plan living room in Chicago with beige walls, a vaulted ceiling and brick walls.
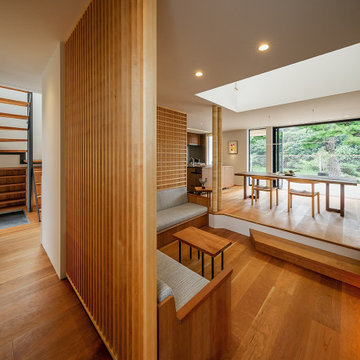
ダイニングと、30センチ下がったリビング。
下が引出しになった造り付のソファー。
廊下から、リビング・ダイニング・全開するデッキテラス方向を見る。
Design ideas for a large modern open plan living room in Osaka with medium hardwood flooring, a wall mounted tv, a timber clad ceiling and brick walls.
Design ideas for a large modern open plan living room in Osaka with medium hardwood flooring, a wall mounted tv, a timber clad ceiling and brick walls.
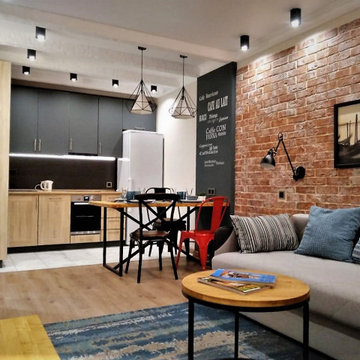
Небольшая квартира для молодого человека в районе Митино.Срок окончания строительства 2016 год
Photo of a small urban open plan living room in Moscow with a home bar, beige walls, laminate floors, no fireplace, a wall mounted tv, a drop ceiling and brick walls.
Photo of a small urban open plan living room in Moscow with a home bar, beige walls, laminate floors, no fireplace, a wall mounted tv, a drop ceiling and brick walls.
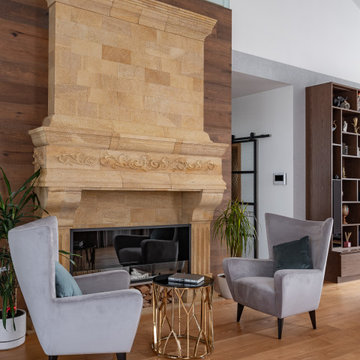
Дизайн-проект реализован Бюро9: Комплектация и декорирование. Руководитель Архитектор-Дизайнер Екатерина Ялалтынова.
This is an example of a medium sized traditional formal enclosed living room in Moscow with white walls, porcelain flooring, beige floors, a wood ceiling and brick walls.
This is an example of a medium sized traditional formal enclosed living room in Moscow with white walls, porcelain flooring, beige floors, a wood ceiling and brick walls.
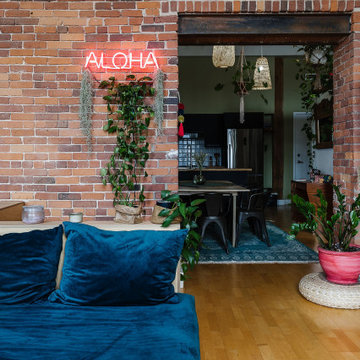
Custom made sofa
Medium sized eclectic mezzanine living room in Montreal with white walls, light hardwood flooring and brick walls.
Medium sized eclectic mezzanine living room in Montreal with white walls, light hardwood flooring and brick walls.
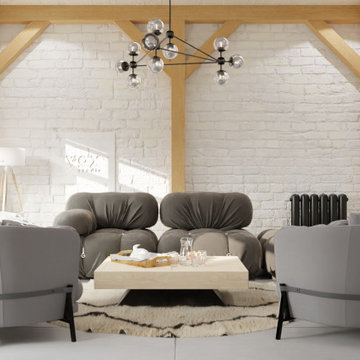
Scandinavian inspired living room . Bright and airy ,the neutral tones complement the raw wood creating a very relaxing place to hang out in .
This is an example of a small scandi open plan living room in Other with white walls, concrete flooring, no tv, grey floors, a timber clad ceiling and brick walls.
This is an example of a small scandi open plan living room in Other with white walls, concrete flooring, no tv, grey floors, a timber clad ceiling and brick walls.
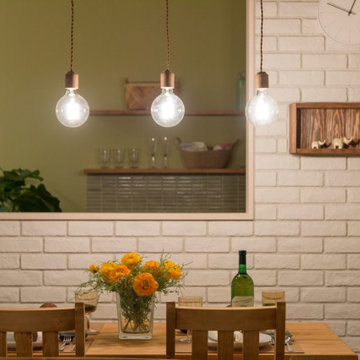
照明一つで、お部屋を、明るく落ち着いた雰囲気にしてくれます。
家族の健康を一番に考えた ビニールクロスゼロ住宅です。
「自然素材にこだわる家」をコンセプトに。
『まんぞくのいく、MYスタイルのおうち』づくりのお手伝い致します。
#賢い家づくりセミナー開催します。
日時:3月21日(日)
会場:#タカラ堺ショールーム
堺市西区北条町2-22-22-4
(駐車場有り)
15時~16時(15分前より受付)
完全予約制、
ZOOmオンライン参加可能です。(お申込みが必要です。)
泉北まいまいHOUSE ホームページよりご予約くださいね。
はじめての家づくり。
まず、何から始めたらいい?
家づくり疑問…
健康住宅とは…
ほんとうに大事なところだけピックアップします!
しっかりと知識をつけたい方におすすめです。
️#住宅資金 がわかる
新築にかかる費用、住宅ローンの基本、いくら頭金を用意すれば、いいの?など、住宅にまつわる資金の勉強会️
️#健康住宅 がわかる
シックハウス症候群ってなに?
外より家の中の方が有害?健康を害する住宅ってなに?など。
5年後、10年後、20年後も後悔しないためにも是非、ご参加くださいね。
#泉北まいまいHOUSE
#レバンテ #注文住宅
#堺市注文住宅 #自然素材の家づくり #新築一戸建て #賢い家づくり #理想の家 #オシャレな家
#ビュッフェ住宅
#家づくりセミナー
地元で30年の#リフォーム店 が建てる #自然素材の家
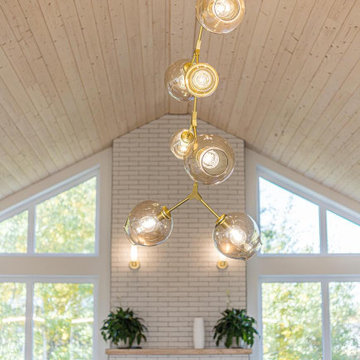
This Great room definitely makes a statement with it's vaulted ceiling finished in pine wood ceilings, and angular windows flanking either side of the floor to ceiling fireplace finishing in white brick.
This bright interior pairs beautifully with gold lighting, and natural wood wood accents.
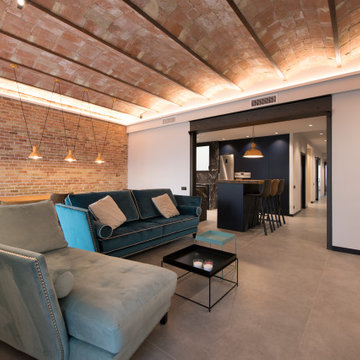
Photo of a large urban open plan living room in Other with grey walls, porcelain flooring, a two-sided fireplace, a tiled fireplace surround, a wall mounted tv, grey floors, a vaulted ceiling and brick walls.
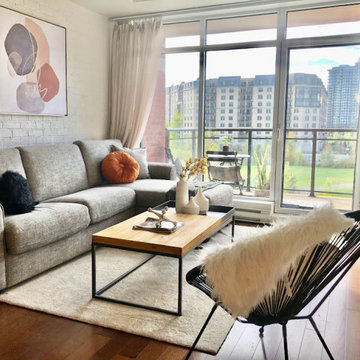
Inspiration for a modern open concept condo with medium tone wood floor, white walls, with bathroom stonewall
Medium sized modern open plan living room in Montreal with white walls, medium hardwood flooring, brown floors, a wall mounted tv and brick walls.
Medium sized modern open plan living room in Montreal with white walls, medium hardwood flooring, brown floors, a wall mounted tv and brick walls.
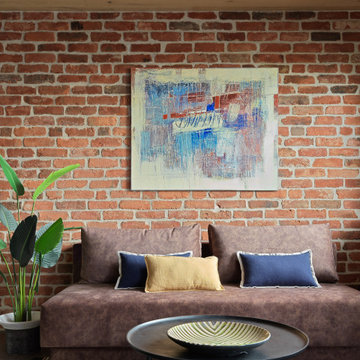
Гостиная.
Мебель и оборудование: диван, Lovemebel; светильники, Loft Concept.
Декор: Moon-stores, Zara Home; искусственные растения, Treez Collection; на стене картина Ольги Шагиной “Сон бабочки”.
Brown Living Room with Brick Walls Ideas and Designs
9