Brown Living Room with Brick Walls Ideas and Designs
Refine by:
Budget
Sort by:Popular Today
81 - 100 of 479 photos
Item 1 of 3
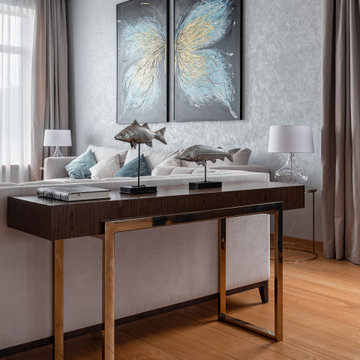
Дизайн-проект реализован Бюро9: Комплектация и декорирование. Руководитель Архитектор-Дизайнер Екатерина Ялалтынова.
This is an example of a medium sized classic mezzanine living room in Moscow with a reading nook, grey walls, medium hardwood flooring, a ribbon fireplace, a stone fireplace surround, a wall mounted tv, brown floors, a drop ceiling and brick walls.
This is an example of a medium sized classic mezzanine living room in Moscow with a reading nook, grey walls, medium hardwood flooring, a ribbon fireplace, a stone fireplace surround, a wall mounted tv, brown floors, a drop ceiling and brick walls.

The living room with exposed white oak beams, wide plank white oak flooring and exposed Chicago brick. The modern fireplace is clad in large format porcelain tile with absolute black granite trim. The log holder is both functional and a design element clad in hotrolled steel. The wall cabinets are white washed rift cut white oak with gray quartz counters. The ceiling beams have concealed LED strip lights that shine light on the ceiling that makes for a beautful glowing effect at night time.
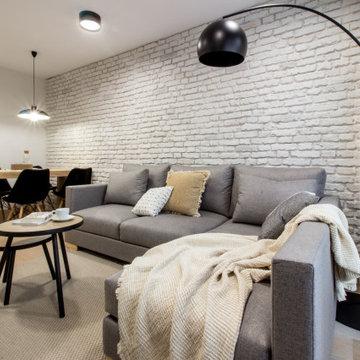
Una cuidad distribución y elección de mobiliario y complementos dieron lugar a un estilismo ideal que encajaba como un guante en el propietario. Un estilo industrial y nórdico, con toques negros que aportaban carácter pero luminoso sin olvidar la parte funcional
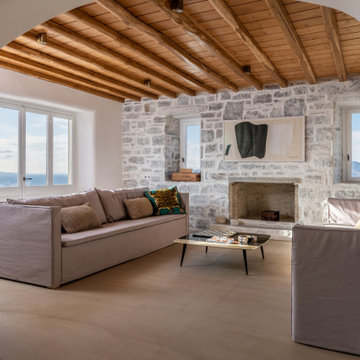
This is an example of a mediterranean living room in Other with a standard fireplace, beige floors, a wood ceiling and brick walls.
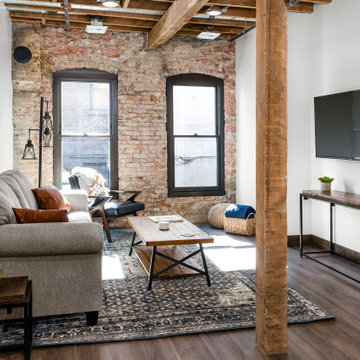
Inspiration for a medium sized industrial open plan living room in Other with light hardwood flooring, no fireplace, a wall mounted tv, brown floors, a wood ceiling, brick walls and white walls.
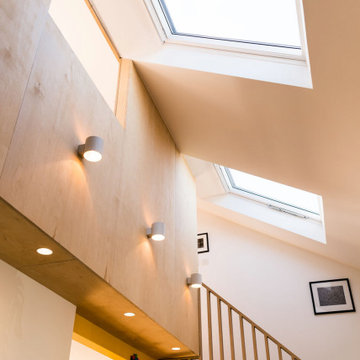
The existing property was a Victorian Abrahams First Floor Apartment with 2 bedrooms.
The proposal includes a loft extension with two bedrooms and a shower room, a rear first floor roof terrace and a full refurbishment and fit-out.
Our role was for a full architectural services including planning, tender, construction oversight. We collaborated with specialist joiners for the interior design during construction.
The client wanted to do something special at the property, and the design for the living space manages that by creating a double height space with the eaves space above that would otherwise be dead-space or used for storage.
The kitchen is linked to the new terrace and garden as well as the living space creating a great flor to the apartment.
The master bedroom looks over the living space with shutters so it can also be closed off.
The old elements such as the double height chimney breast and the new elements such as the staircase and mezzanine contrast to give more gravitas to the original features.
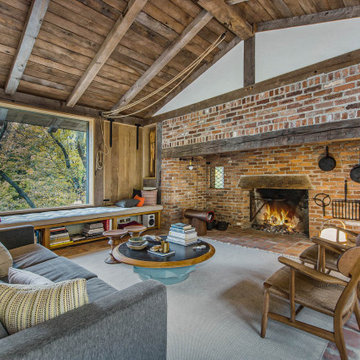
Rustic open plan living room in Grand Rapids with red walls, brick flooring, a brick fireplace surround, red floors, exposed beams and brick walls.
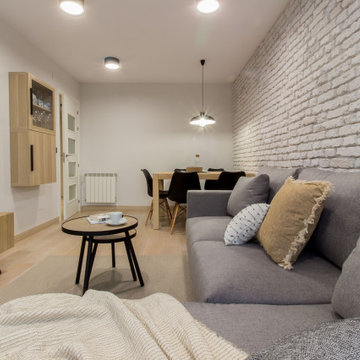
Una cuidad distribución y elección de mobiliario y complementos dieron lugar a un estilismo ideal que encajaba como un guante en el propietario. Un estilo industrial y nórdico, con toques negros que aportaban carácter pero luminoso sin olvidar la parte funcional
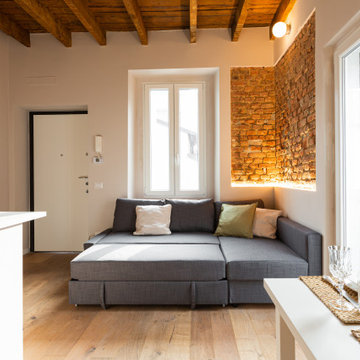
Il soggiorno ingresso costituisce un unico ambiente con divano letto con chaise longue verso la porta-finestra e con angolo pranzo-relax verso la cucina.
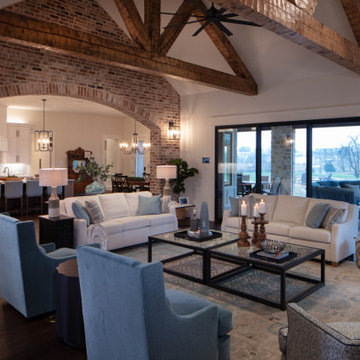
Inspired by a modern farmhouse influence, this 6,336 square foot (9,706 square foot under roof) 4-bedroom, 4 full bath, 3 half bath, 6 car garage custom ranch-style home has woven contemporary features into a consistent string of timeless, traditional elements to create a relaxed aesthetic throughout.
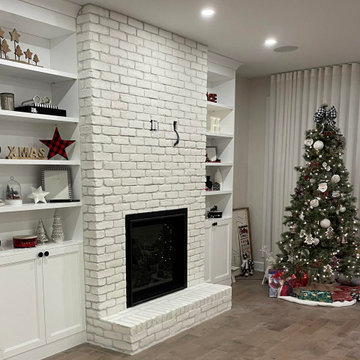
This is an example of a modern living room in Montreal with white walls, medium hardwood flooring, a standard fireplace, a brick fireplace surround, brown floors and brick walls.
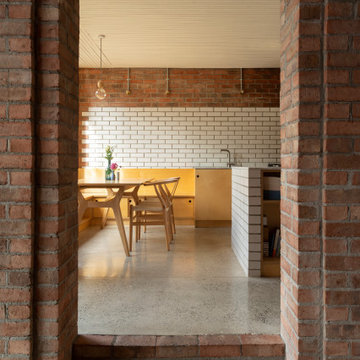
Design ideas for a large contemporary formal open plan living room in Other with concrete flooring, a wood burning stove, a brick fireplace surround, a built-in media unit, grey floors, a coffered ceiling and brick walls.
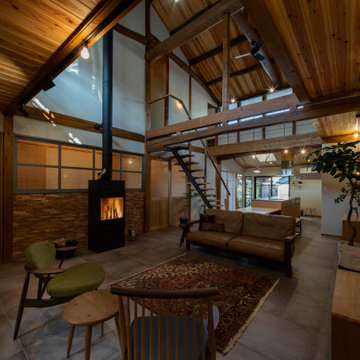
土間に断熱材・床暖房を敷設した上でタイル貼に変更。(撮影:山田圭司郎)
This is an example of a large formal and grey and brown open plan living room in Other with white walls, a wood burning stove, a tiled fireplace surround, a freestanding tv, grey floors, a drop ceiling, brick walls and porcelain flooring.
This is an example of a large formal and grey and brown open plan living room in Other with white walls, a wood burning stove, a tiled fireplace surround, a freestanding tv, grey floors, a drop ceiling, brick walls and porcelain flooring.
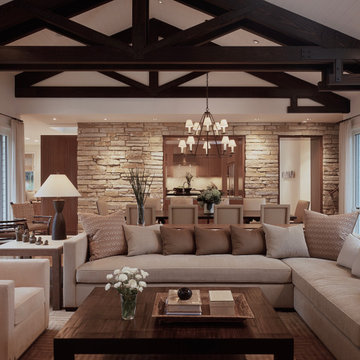
Design ideas for a large traditional open plan living room in Chicago with beige walls, a vaulted ceiling and brick walls.
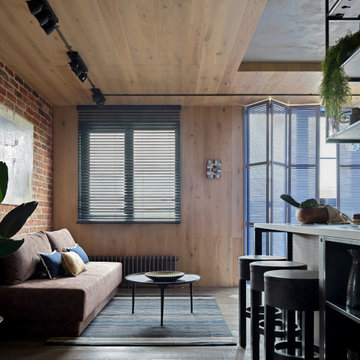
Плитка из дореволюционных руколепных кирпичей BRICKTILES в оформлении стены в объединённой гостиной. Поверхность под защитной пропиткой - не пылит и влажная уборка разрешена.
Дизайнер проекта: Кира Яковлева. Фото: Сергей Красюк. Стилист: Александра Пиленкова.
Проект опубликован на сайте журнала AD Russia в 2020 году.
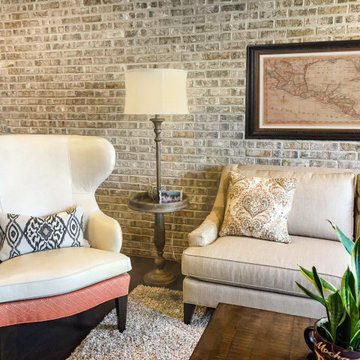
This is an example of a medium sized industrial mezzanine living room in New York with beige walls, dark hardwood flooring, no fireplace, a wall mounted tv, brown floors, exposed beams and brick walls.
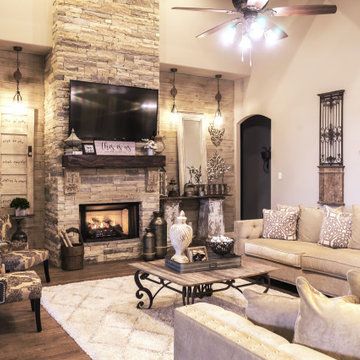
Open concept living room and kitchen, eat-in area. Tray ceilings with exposed beams. Stone Fireplace flanked by shiplap alcoves.
Inspiration for a large farmhouse open plan living room in Dallas with beige walls, a standard fireplace, a stone fireplace surround, a wall mounted tv, exposed beams and brick walls.
Inspiration for a large farmhouse open plan living room in Dallas with beige walls, a standard fireplace, a stone fireplace surround, a wall mounted tv, exposed beams and brick walls.
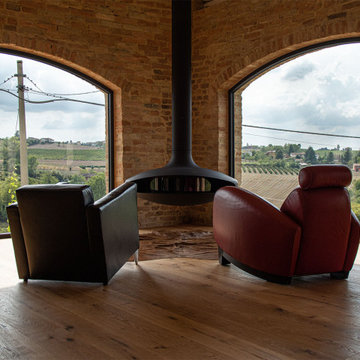
Photo of an expansive rural mezzanine living room in Other with brown walls, medium hardwood flooring, a hanging fireplace, a metal fireplace surround, brown floors, a wood ceiling and brick walls.

The bright living space with large Crittal patio doors, parquet floor and pink highlights make the room a warm and inviting one. Midcentury modern furniture is used, adding a personal touch, along with the nod to the clients love of music in the guitar and speaker. A large amount of greenery is dotted about to add life to the space, with the bright colours making the space cheery and welcoming.
Photos by Helen Rayner
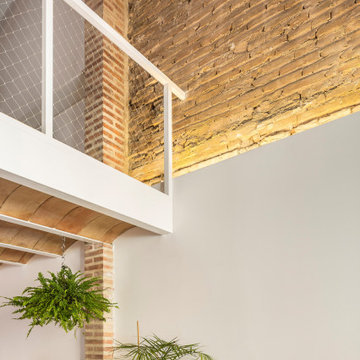
Uno de los criterios de partida fue conservar los materiales existentes en el espacio original y mantener el espíritu de la arquitectura tradicional del barrio del Cabanyal en la elección de los nuevos materiales. Los claros protagonistas son la gran puerta de entrada de madera, que se recupera, y el ladrillo original que envuelve el espacio y que destaca gracias a la iluminación indirecta incorporada. Los nuevos materiales, las bovedillas y pavimento de barro, las carpinterías de madera y el azulejo de color, que recuerda a las coloridas fachadas del barrio, armonizan con los materiales originales.
Brown Living Room with Brick Walls Ideas and Designs
5