Brown Living Room with Brick Walls Ideas and Designs
Refine by:
Budget
Sort by:Popular Today
21 - 40 of 479 photos
Item 1 of 3
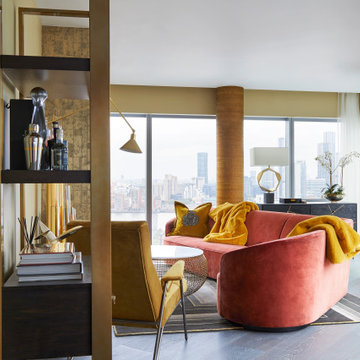
Moon is an elegant collection of rounded sofas, armchairs, ottomans and modular elements with rotund enveloping lines and an modern composition, perfect for each residential or contract space.
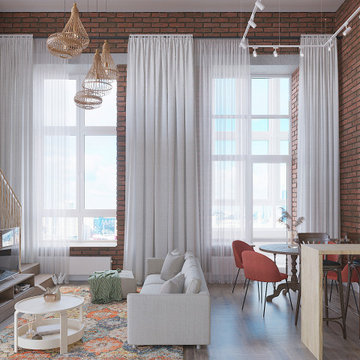
Medium sized retro mezzanine living room in Saint Petersburg with multi-coloured walls, vinyl flooring, no fireplace, a freestanding tv, brown floors and brick walls.

The living room with exposed white oak beams, wide plank white oak flooring and exposed Chicago brick. The modern fireplace is clad in large format porcelain tile with absolute black granite trim. The log holder is both functional and a design element clad in hotrolled steel. The wall cabinets are white washed rift cut white oak with gray quartz counters. The ceiling beams have concealed LED strip lights that shine light on the ceiling that makes for a beautful glowing effect at night time.
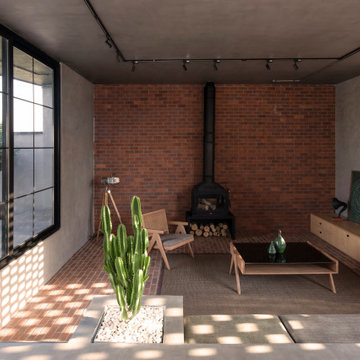
The "Corner Villa" design principles are meticulously crafted to create communal spaces for celebrations and gatherings while catering to the owner's need for private sanctuaries and privacy. One unique feature of the villa is the courtyard at the back of the building, separated from the main facade and parking area. This placement ensures that the courtyard and private areas of the villa remain secluded and at the center of the structure. In addition, the desire for a peaceful space away from the main reception and party hall led to more secluded private spaces and bedrooms on a single floor. These spaces are connected by a deep balcony, allowing for different activities to take place simultaneously, making the villa more energy-efficient during periods of lower occupancy and contributing to reduced energy consumption.
The villa's shape features broken lines and geometric lozenges that create corners. This design not only allows for expansive balconies but also provides captivating views. The broken lines also serve the purpose of shading areas that receive intense sunlight, ensuring thermal comfort.
Addressing the client's crucial need for a serene and tranquil space detached from the main reception and party hall led to the creation of more secluded private spaces and bedrooms on a single floor due to building restrictions. A deep balcony was introduced as a connecting point between these spaces. This arrangement enables various activities, such as parties and relaxation, to occur simultaneously, contributing to energy-efficient practices during periods of lower occupancy, thus aiding in reduced energy consumption.

Inspiration for an urban open plan living room in Other with concrete flooring, a wood burning stove, a tiled fireplace surround, no tv, grey floors and brick walls.
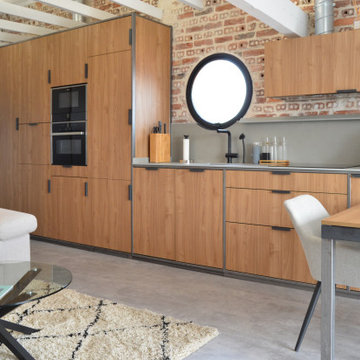
Photo of a medium sized industrial mezzanine living room in Bilbao with white walls, concrete flooring, a corner tv, grey floors, exposed beams and brick walls.
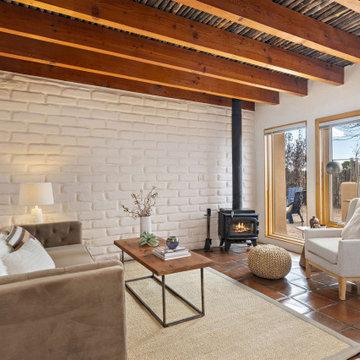
Inspiration for a small open plan living room in Other with white walls, terracotta flooring, a wood burning stove, a brick fireplace surround, no tv, brown floors, exposed beams and brick walls.
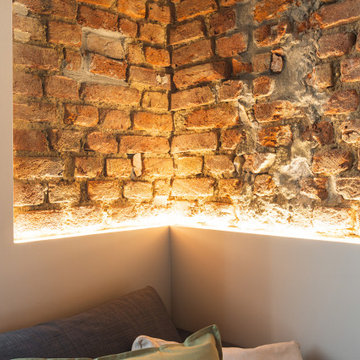
Foto di dettaglio: mattone a vista con striscia a led.
This is an example of a small scandinavian open plan living room in Milan with white walls, light hardwood flooring, no fireplace, exposed beams and brick walls.
This is an example of a small scandinavian open plan living room in Milan with white walls, light hardwood flooring, no fireplace, exposed beams and brick walls.

Heimelig geht es zu im Wohnbereich. Auf die Ziegelwand wurde der TV montiert. Die an den automatischen Gaskamin angeschlossene Bank lädt zum Verweilen und Lesen ein.
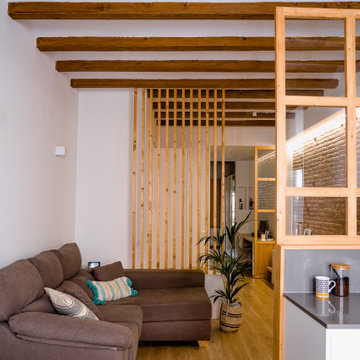
Nos encontramos ante una vivienda en la calle Verdi de geometría alargada y muy compartimentada. El reto está en conseguir que la luz que entra por la fachada principal y el patio de isla inunde todos los espacios de la vivienda que anteriormente quedaban oscuros.
Se piensan una serie de elementos en madera que dan calidez al espacio y tienen la función de separadores:
_ los listones verticales que separan la entrada de la zona del sofá, pero de forma sutil, dejando que pase el aire y la luz a través de ellos.
_ el panel de madera y vidrio que separa la cocina de la sala, sin cerrarla del todo y manteniendo la visual hacia el resto del piso.
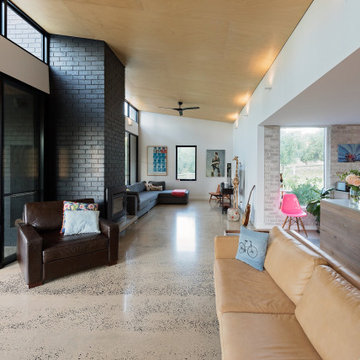
Inspiration for a medium sized contemporary open plan living room in Adelaide with white walls, concrete flooring, a standard fireplace, a brick fireplace surround, grey floors, a timber clad ceiling and brick walls.
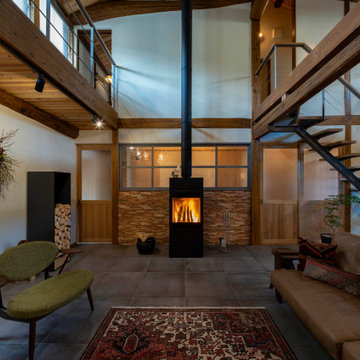
薪ストーブを囲むリビング。大屋根の東西に新設した連窓から、一日を通して柔らかな光が入る。(撮影:山田圭司郎)
Inspiration for a large formal and grey and brown open plan living room in Other with white walls, a wood burning stove, a tiled fireplace surround, grey floors, a drop ceiling, brick walls, a wall mounted tv and porcelain flooring.
Inspiration for a large formal and grey and brown open plan living room in Other with white walls, a wood burning stove, a tiled fireplace surround, grey floors, a drop ceiling, brick walls, a wall mounted tv and porcelain flooring.

This is an example of a large classic formal mezzanine living room in Indianapolis with white walls, medium hardwood flooring, a standard fireplace, a brick fireplace surround, a corner tv, brown floors, exposed beams and brick walls.

Foto: © Diego Cuoghi
Design ideas for an expansive traditional open plan living room in Other with a reading nook, terracotta flooring, a standard fireplace, a stone fireplace surround, a freestanding tv, red floors, exposed beams and brick walls.
Design ideas for an expansive traditional open plan living room in Other with a reading nook, terracotta flooring, a standard fireplace, a stone fireplace surround, a freestanding tv, red floors, exposed beams and brick walls.
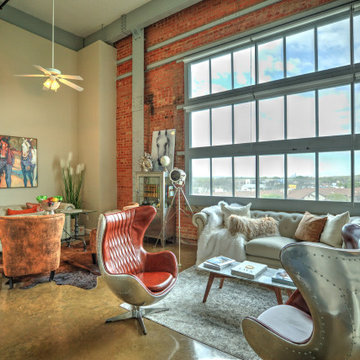
Urban open plan living room in Austin with red walls, concrete flooring, brown floors and brick walls.
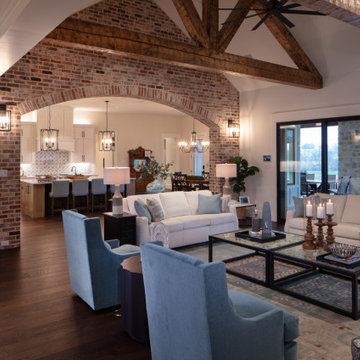
Inspired by a modern farmhouse influence, this 6,336 square foot (9,706 square foot under roof) 4-bedroom, 4 full bath, 3 half bath, 6 car garage custom ranch-style home has woven contemporary features into a consistent string of timeless, traditional elements to create a relaxed aesthetic throughout.

Puesta a punto de un piso en el centro de Barcelona. Los cambios se basaron en pintura, cambio de pavimentos, cambios de luminarias y enchufes, y decoración.
El pavimento escogido fue porcelánico en lamas acabado madera en tono medio. Para darle más calidez y que en invierno el suelo no esté frío se complementó con alfombras de pelo suave, largo medio en tono natural.
Al ser los textiles muy importantes se colocaron cortinas de lino beige, y la ropa de cama en color blanco.
el mobiliario se escogió en su gran mayoría de madera.
El punto final se lo llevan los marcos de fotos y gran espejo en el comedor.
El cambio de look de cocina se consiguió con la pintura del techo, pintar la cenefa por encima del azulejo, pintar los tubos que quedaban a la vista, cambiar la iluminación y utilizar cortinas de lino para tapar las zonas abiertas
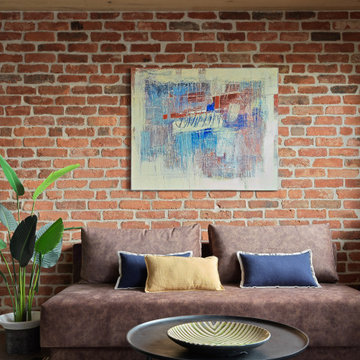
Плитка из дореволюционных руколепных кирпичей BRICKTILES в оформлении стены гостиной. Поверхность под защитной пропиткой - не пылит и влажная уборка разрешена.
Фрагмент кладки с короткими (тычковыми) элементами в проекте Киры Яковлевой @keera_yakovleva. Фото Сергея Красюка @skrasyuk. Схему рисунка кирпичной перевязки мы заимствовали из статьи проф. А.В. Филиппова о классических системах кладок. Добавим только, что существуют разные названия этого рисунка. К примеру, его ещё называют «Классическая цепная перевязка, шестой ряд фламандский тычковый». Говоря о преимуществах данного рисунка, профессор пишет: «...кроме экономии ценного лицевого кирпича, исключена возможность получения некоторой полосатости фасада вследствие того, что тычки кирпича могут иметь несколько отличный от ложков цвет». ✔️ Чтобы не запутать мастеров с названиями, мы советуем просто опираться на визуальную схему и примеры готовых кладок (предлагаем наш пример сохранить). ✔️Во избежание «полосатости» для наших заказчиков каждый комплект плитки для любых возможных рисунков изготавливается индивидуально по согласованию.
Проект опубликован на сайте журнала AD Russia в 2020 году.
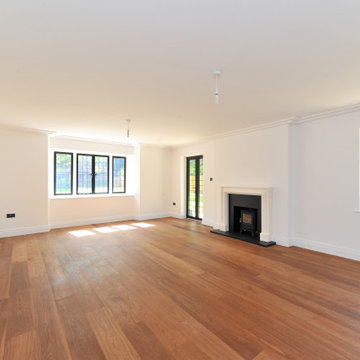
We completed this living room (unfurnished) for our client's lovely arts and crafts style property.
Design ideas for a medium sized classic enclosed living room in Surrey with a reading nook, white walls, dark hardwood flooring, a wood burning stove, a plastered fireplace surround, no tv, brown floors and brick walls.
Design ideas for a medium sized classic enclosed living room in Surrey with a reading nook, white walls, dark hardwood flooring, a wood burning stove, a plastered fireplace surround, no tv, brown floors and brick walls.
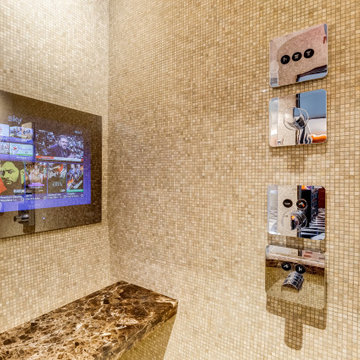
Bagno: area lavabo. Pareti e volta in mosaico marmoreo, piano e cornici in marmo "emperador brown", laccatura in "Grigio di Parma". Lavabo da appoggio con troppo-pieno incorporato (senza foro).
---
Bathroom: sink area. Marble mosaic finished walls and vault, "emperador brown" marble top and light blue lacquering. Countertop washbasin with built-in overflow (no hole needed).
---
Photographer: Luca Tranquilli
Brown Living Room with Brick Walls Ideas and Designs
2