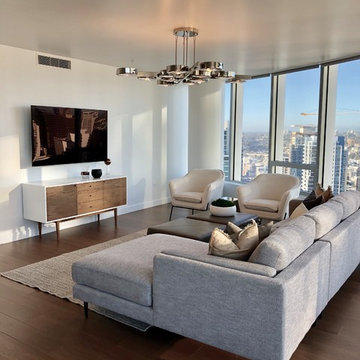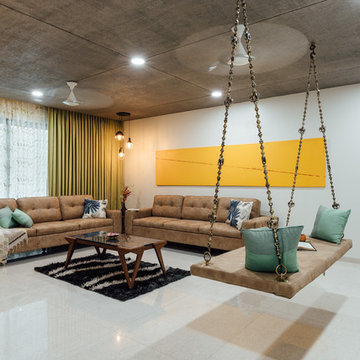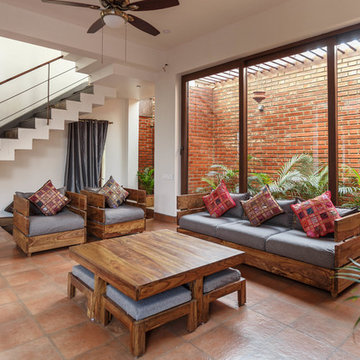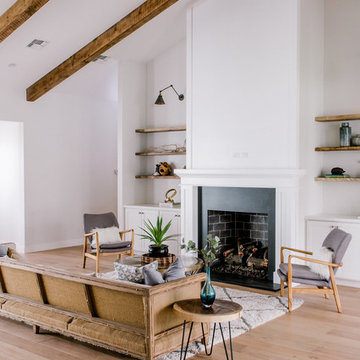Neutral Palettes Brown Living Space Ideas and Designs
Refine by:
Budget
Sort by:Popular Today
1 - 20 of 953 photos
Item 1 of 3

Lake Front Country Estate Living Room, designed by Tom Markalunas, built by Resort Custom Homes. Photography by Rachael Boling.
Photo of a traditional formal and grey and cream open plan living room in Other with beige walls, medium hardwood flooring, a standard fireplace, a stone fireplace surround, a wall mounted tv and feature lighting.
Photo of a traditional formal and grey and cream open plan living room in Other with beige walls, medium hardwood flooring, a standard fireplace, a stone fireplace surround, a wall mounted tv and feature lighting.

Inspiration for a traditional grey and cream living room in Minneapolis with beige walls, dark hardwood flooring, a standard fireplace, a stone fireplace surround and brown floors.

Inspiration for a large classic games room in Minneapolis with beige walls, dark hardwood flooring, a standard fireplace, a stone fireplace surround, a wall mounted tv and feature lighting.

Contemporary games room in Detroit with beige walls, a wall mounted tv and feature lighting.

Inspiration for a contemporary living room in San Diego with white walls, dark hardwood flooring, a wall mounted tv and brown floors.

Photo of a traditional enclosed games room in Cincinnati with beige walls, dark hardwood flooring, a standard fireplace, a stone fireplace surround and a wall mounted tv.

Warm white living room accented with natural jute rug and linen furniture. White brick fireplace with wood mantle compliments light tone wood floors.

Rustic Zen Residence by Locati Architects, Interior Design by Cashmere Interior, Photography by Audrey Hall
Photo of a rustic formal and grey and cream open plan living room in Other with white walls, light hardwood flooring, grey floors and feature lighting.
Photo of a rustic formal and grey and cream open plan living room in Other with white walls, light hardwood flooring, grey floors and feature lighting.

Photos by Whitney Kamman
Design ideas for a large rustic open plan games room in Other with a home bar, a ribbon fireplace, a stone fireplace surround, a wall mounted tv, grey walls, dark hardwood flooring and brown floors.
Design ideas for a large rustic open plan games room in Other with a home bar, a ribbon fireplace, a stone fireplace surround, a wall mounted tv, grey walls, dark hardwood flooring and brown floors.

Brad Montgomery tym Homes
Photo of a large traditional open plan living room in Salt Lake City with a standard fireplace, a stone fireplace surround, a wall mounted tv, white walls, medium hardwood flooring, brown floors and feature lighting.
Photo of a large traditional open plan living room in Salt Lake City with a standard fireplace, a stone fireplace surround, a wall mounted tv, white walls, medium hardwood flooring, brown floors and feature lighting.

Modern Classic Coastal Living room with an inviting seating arrangement. Classic paisley drapes with iron drapery hardware against Sherwin-Williams Lattice grey paint color SW 7654. Keep it classic - Despite being a thoroughly traditional aesthetic wing back chairs fit perfectly with modern marble table.
An Inspiration for a classic living room in San Diego with grey, beige, turquoise, blue colour combination.
Sand Kasl Imaging

Jean Allsopp (courtesy Coastal Living)
Photo of a traditional living room in Atlanta with beige walls, a standard fireplace and no tv.
Photo of a traditional living room in Atlanta with beige walls, a standard fireplace and no tv.

Inspiration for a large contemporary open plan living room in Grand Rapids with white walls, a standard fireplace, a concrete fireplace surround, grey floors, medium hardwood flooring and a freestanding tv.

Living Room looking across exterior terrace to swimming pool.
Design ideas for a large contemporary grey and yellow living room in Christchurch with white walls, a metal fireplace surround, a freestanding tv, beige floors, light hardwood flooring and a ribbon fireplace.
Design ideas for a large contemporary grey and yellow living room in Christchurch with white walls, a metal fireplace surround, a freestanding tv, beige floors, light hardwood flooring and a ribbon fireplace.

Photography: Garett + Carrie Buell of Studiobuell/ studiobuell.com
Photo of a large traditional formal open plan living room in Nashville with beige walls, light hardwood flooring, a standard fireplace, a stone fireplace surround, a freestanding tv, beige floors and feature lighting.
Photo of a large traditional formal open plan living room in Nashville with beige walls, light hardwood flooring, a standard fireplace, a stone fireplace surround, a freestanding tv, beige floors and feature lighting.

Winner of the 2018 Tour of Homes Best Remodel, this whole house re-design of a 1963 Bennet & Johnson mid-century raised ranch home is a beautiful example of the magic we can weave through the application of more sustainable modern design principles to existing spaces.
We worked closely with our client on extensive updates to create a modernized MCM gem.
Extensive alterations include:
- a completely redesigned floor plan to promote a more intuitive flow throughout
- vaulted the ceilings over the great room to create an amazing entrance and feeling of inspired openness
- redesigned entry and driveway to be more inviting and welcoming as well as to experientially set the mid-century modern stage
- the removal of a visually disruptive load bearing central wall and chimney system that formerly partitioned the homes’ entry, dining, kitchen and living rooms from each other
- added clerestory windows above the new kitchen to accentuate the new vaulted ceiling line and create a greater visual continuation of indoor to outdoor space
- drastically increased the access to natural light by increasing window sizes and opening up the floor plan
- placed natural wood elements throughout to provide a calming palette and cohesive Pacific Northwest feel
- incorporated Universal Design principles to make the home Aging In Place ready with wide hallways and accessible spaces, including single-floor living if needed
- moved and completely redesigned the stairway to work for the home’s occupants and be a part of the cohesive design aesthetic
- mixed custom tile layouts with more traditional tiling to create fun and playful visual experiences
- custom designed and sourced MCM specific elements such as the entry screen, cabinetry and lighting
- development of the downstairs for potential future use by an assisted living caretaker
- energy efficiency upgrades seamlessly woven in with much improved insulation, ductless mini splits and solar gain

World-inspired formal open plan living room in Other with white walls and beige floors.

This is an example of a traditional living room in New York with grey walls, medium hardwood flooring, a standard fireplace, a wall mounted tv, brown floors and feature lighting.

World-inspired formal living room in Bengaluru with white walls, brown floors and brick flooring.

Photo of a rural formal open plan living room in Phoenix with white walls, light hardwood flooring, a standard fireplace, a brick fireplace surround, no tv and beige floors.
Neutral Palettes Brown Living Space Ideas and Designs
1



