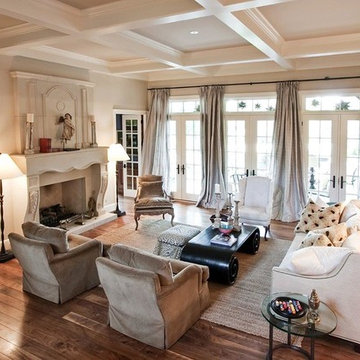Brown Living Space Ideas and Designs
Refine by:
Budget
Sort by:Popular Today
1 - 20 of 162,577 photos
Item 1 of 3

Photo of a traditional enclosed games room in Cincinnati with beige walls, dark hardwood flooring, a standard fireplace, a stone fireplace surround and a wall mounted tv.

Design ideas for a modern open plan living room in Los Angeles with a standard fireplace and feature lighting.

Rustic beams frame the architecture in this spectacular great room; custom sectional and tables.
Photographer: Mick Hales
Design ideas for an expansive farmhouse open plan games room in New York with medium hardwood flooring, a standard fireplace, a stone fireplace surround, a wall mounted tv and feature lighting.
Design ideas for an expansive farmhouse open plan games room in New York with medium hardwood flooring, a standard fireplace, a stone fireplace surround, a wall mounted tv and feature lighting.

Winner of the 2018 Tour of Homes Best Remodel, this whole house re-design of a 1963 Bennet & Johnson mid-century raised ranch home is a beautiful example of the magic we can weave through the application of more sustainable modern design principles to existing spaces.
We worked closely with our client on extensive updates to create a modernized MCM gem.
Extensive alterations include:
- a completely redesigned floor plan to promote a more intuitive flow throughout
- vaulted the ceilings over the great room to create an amazing entrance and feeling of inspired openness
- redesigned entry and driveway to be more inviting and welcoming as well as to experientially set the mid-century modern stage
- the removal of a visually disruptive load bearing central wall and chimney system that formerly partitioned the homes’ entry, dining, kitchen and living rooms from each other
- added clerestory windows above the new kitchen to accentuate the new vaulted ceiling line and create a greater visual continuation of indoor to outdoor space
- drastically increased the access to natural light by increasing window sizes and opening up the floor plan
- placed natural wood elements throughout to provide a calming palette and cohesive Pacific Northwest feel
- incorporated Universal Design principles to make the home Aging In Place ready with wide hallways and accessible spaces, including single-floor living if needed
- moved and completely redesigned the stairway to work for the home’s occupants and be a part of the cohesive design aesthetic
- mixed custom tile layouts with more traditional tiling to create fun and playful visual experiences
- custom designed and sourced MCM specific elements such as the entry screen, cabinetry and lighting
- development of the downstairs for potential future use by an assisted living caretaker
- energy efficiency upgrades seamlessly woven in with much improved insulation, ductless mini splits and solar gain

Photo of a rustic games room in New York with multi-coloured walls, a standard fireplace, a stone fireplace surround and a wall mounted tv.
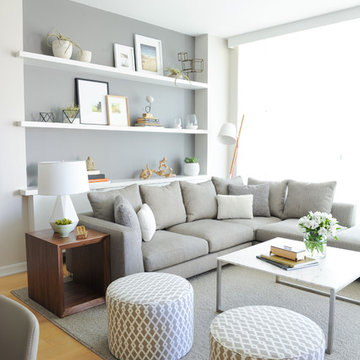
{www.traceyaytonphotography.com}
Scandi grey and cream open plan living room in Vancouver with grey walls, light hardwood flooring and feature lighting.
Scandi grey and cream open plan living room in Vancouver with grey walls, light hardwood flooring and feature lighting.
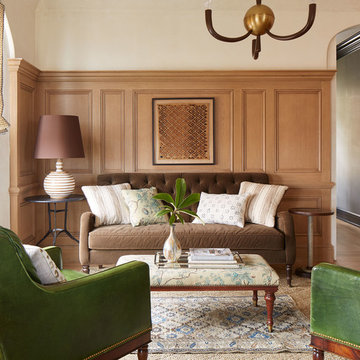
Inspiration for a medium sized beach style living room in Jacksonville with brown walls, medium hardwood flooring and brown floors.

Merrick Ales Photography
This is an example of a midcentury grey and brown living room in Austin with white walls, medium hardwood flooring and feature lighting.
This is an example of a midcentury grey and brown living room in Austin with white walls, medium hardwood flooring and feature lighting.

Bonus Room
Model open everyday from 10am to 5pm
Starting in the Low $1 Millions.
Call: 760.730.9150
Visit: 1651 Oak Avenue, Carlsbad, CA 92008
Large traditional games room in San Diego with a reading nook, white walls, carpet and a built-in media unit.
Large traditional games room in San Diego with a reading nook, white walls, carpet and a built-in media unit.

Anice Hoachlander, Judy Davis; HDPhoto
Contemporary games room in DC Metro with a reading nook, white walls, light hardwood flooring, a standard fireplace, a stone fireplace surround and feature lighting.
Contemporary games room in DC Metro with a reading nook, white walls, light hardwood flooring, a standard fireplace, a stone fireplace surround and feature lighting.

A custom home in Jackson, Wyoming
This is an example of a large classic open plan games room in Other with brown walls, dark hardwood flooring and no fireplace.
This is an example of a large classic open plan games room in Other with brown walls, dark hardwood flooring and no fireplace.

Builder: Ellen Grasso and Sons LLC
Large traditional formal open plan living room in Dallas with beige walls, dark hardwood flooring, a standard fireplace, a stone fireplace surround, a wall mounted tv, brown floors and feature lighting.
Large traditional formal open plan living room in Dallas with beige walls, dark hardwood flooring, a standard fireplace, a stone fireplace surround, a wall mounted tv, brown floors and feature lighting.
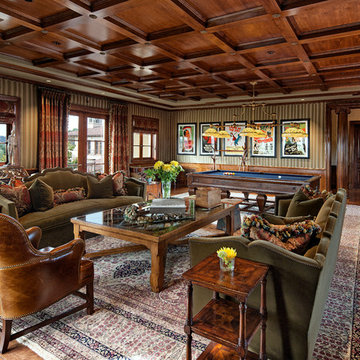
Jim Bartsch
Classic enclosed games room in Los Angeles with multi-coloured walls and dark hardwood flooring.
Classic enclosed games room in Los Angeles with multi-coloured walls and dark hardwood flooring.

kazart photography
Inspiration for a classic grey and teal living room in New York with a reading nook, blue walls, medium hardwood flooring and no tv.
Inspiration for a classic grey and teal living room in New York with a reading nook, blue walls, medium hardwood flooring and no tv.

Landmark Photography
This is an example of a classic open plan living room in Minneapolis with grey walls, brown floors, feature lighting and a coffered ceiling.
This is an example of a classic open plan living room in Minneapolis with grey walls, brown floors, feature lighting and a coffered ceiling.

Architectrure by TMS Architects
Rob Karosis Photography
This is an example of a coastal formal living room in Boston with white walls, light hardwood flooring, a standard fireplace, a stone fireplace surround and no tv.
This is an example of a coastal formal living room in Boston with white walls, light hardwood flooring, a standard fireplace, a stone fireplace surround and no tv.

Rick Lee Photo
Rustic living room in Charleston with a stone fireplace surround and feature lighting.
Rustic living room in Charleston with a stone fireplace surround and feature lighting.
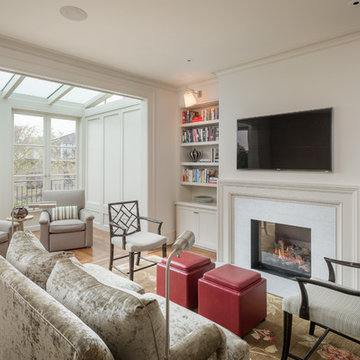
Aaron Leitz Photography
This is an example of a classic living room in San Francisco with a standard fireplace and a wall mounted tv.
This is an example of a classic living room in San Francisco with a standard fireplace and a wall mounted tv.

Photo Credit: Mark Ehlen
Medium sized classic formal enclosed living room in Minneapolis with beige walls, a standard fireplace, no tv, dark hardwood flooring, a wooden fireplace surround and feature lighting.
Medium sized classic formal enclosed living room in Minneapolis with beige walls, a standard fireplace, no tv, dark hardwood flooring, a wooden fireplace surround and feature lighting.
Brown Living Space Ideas and Designs
1




