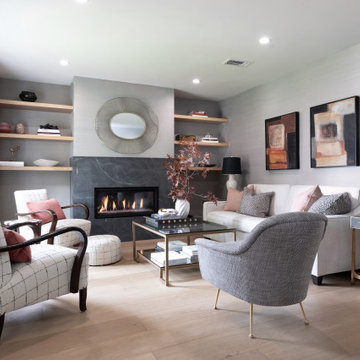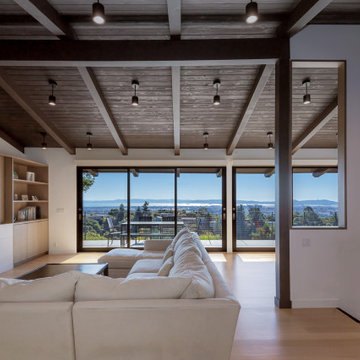Brown Living Space with a Ribbon Fireplace Ideas and Designs
Sort by:Popular Today
1 - 20 of 5,607 photos

Inspiration for a contemporary open plan games room in Other with a ribbon fireplace, a wall mounted tv and feature lighting.

Inspiration for a large contemporary formal open plan living room in Minneapolis with white walls, light hardwood flooring, a ribbon fireplace, no tv, brown floors and a wooden fireplace surround.

Photos by Nick Vitale
Large traditional formal open plan living room in DC Metro with a stone fireplace surround, a wall mounted tv, a ribbon fireplace, beige walls, medium hardwood flooring and brown floors.
Large traditional formal open plan living room in DC Metro with a stone fireplace surround, a wall mounted tv, a ribbon fireplace, beige walls, medium hardwood flooring and brown floors.

Barry Grossman Photography
Design ideas for a contemporary living room in Miami with a ribbon fireplace and white floors.
Design ideas for a contemporary living room in Miami with a ribbon fireplace and white floors.

Photo of a large contemporary open plan games room in Phoenix with beige walls, porcelain flooring, a ribbon fireplace, a concrete fireplace surround, a wall mounted tv and beige floors.

Photo of a contemporary living room in Omaha with carpet, a ribbon fireplace, a wall mounted tv and beige walls.

Design ideas for a large contemporary grey and cream living room in San Francisco with dark hardwood flooring, a plastered fireplace surround, grey walls, a built-in media unit, a ribbon fireplace and feature lighting.

The living room received a big makeover with the removal of an outdated fireplace (on the wall with the sofa!) and we installed a new, contemporary fireplace covered in black quartzite in the center of the room. Shelves on either side of the fireplace provide plenty of room for books and decorative objects. Gray grasscloth covers the walls and brings a warmth and texture that paint cannot.

Photos by Whitney Kamman
Design ideas for a large rustic open plan games room in Other with a home bar, a ribbon fireplace, a stone fireplace surround, a wall mounted tv, grey walls, dark hardwood flooring and brown floors.
Design ideas for a large rustic open plan games room in Other with a home bar, a ribbon fireplace, a stone fireplace surround, a wall mounted tv, grey walls, dark hardwood flooring and brown floors.

Lavish Transitional living room with soaring white geometric (octagonal) coffered ceiling and panel molding. The room is accented by black architectural glazing and door trim. The second floor landing/balcony, with glass railing, provides a great view of the two story book-matched marble ribbon fireplace.
Architect: Hierarchy Architecture + Design, PLLC
Interior Designer: JSE Interior Designs
Builder: True North
Photographer: Adam Kane Macchia

Inspiration for a farmhouse formal living room in Minneapolis with white walls, light hardwood flooring, a ribbon fireplace, a metal fireplace surround and no tv.

Michelle Drewes
Design ideas for a medium sized traditional grey and brown open plan living room in San Francisco with grey walls, dark hardwood flooring, a ribbon fireplace, a tiled fireplace surround, brown floors and a wall mounted tv.
Design ideas for a medium sized traditional grey and brown open plan living room in San Francisco with grey walls, dark hardwood flooring, a ribbon fireplace, a tiled fireplace surround, brown floors and a wall mounted tv.

Inspiration for a medium sized traditional formal open plan living room in Grand Rapids with beige walls, dark hardwood flooring, a ribbon fireplace, a metal fireplace surround, no tv and brown floors.

Here's what our clients from this project had to say:
We LOVE coming home to our newly remodeled and beautiful 41 West designed and built home! It was such a pleasure working with BJ Barone and especially Paul Widhalm and the entire 41 West team. Everyone in the organization is incredibly professional and extremely responsive. Personal service and strong attention to the client and details are hallmarks of the 41 West construction experience. Paul was with us every step of the way as was Ed Jordon (Gary David Designs), a 41 West highly recommended designer. When we were looking to build our dream home, we needed a builder who listened and understood how to bring our ideas and dreams to life. They succeeded this with the utmost honesty, integrity and quality!
41 West has exceeded our expectations every step of the way, and we have been overwhelmingly impressed in all aspects of the project. It has been an absolute pleasure working with such devoted, conscientious, professionals with expertise in their specific fields. Paul sets the tone for excellence and this level of dedication carries through the project. We so appreciated their commitment to perfection...So much so that we also hired them for two more remodeling projects.
We love our home and would highly recommend 41 West to anyone considering building or remodeling a home.

Tricia Shay Photography
Photo of a medium sized contemporary formal open plan living room in Milwaukee with a metal fireplace surround, white walls, dark hardwood flooring, a ribbon fireplace, a wall mounted tv and brown floors.
Photo of a medium sized contemporary formal open plan living room in Milwaukee with a metal fireplace surround, white walls, dark hardwood flooring, a ribbon fireplace, a wall mounted tv and brown floors.

This is an example of a contemporary conservatory in Chicago with medium hardwood flooring, a glass ceiling, brown floors, a ribbon fireplace, a stone fireplace surround and a feature wall.

An open living plan creates a light airy space that is connected to nature on all sides through large ribbons of glass.
Inspiration for a modern open plan living room in Salt Lake City with white walls, light hardwood flooring, a ribbon fireplace, a wooden fireplace surround, a wall mounted tv, grey floors, a wood ceiling and wood walls.
Inspiration for a modern open plan living room in Salt Lake City with white walls, light hardwood flooring, a ribbon fireplace, a wooden fireplace surround, a wall mounted tv, grey floors, a wood ceiling and wood walls.

Rodwin Architecture & Skycastle Homes
Location: Boulder, Colorado, USA
Interior design, space planning and architectural details converge thoughtfully in this transformative project. A 15-year old, 9,000 sf. home with generic interior finishes and odd layout needed bold, modern, fun and highly functional transformation for a large bustling family. To redefine the soul of this home, texture and light were given primary consideration. Elegant contemporary finishes, a warm color palette and dramatic lighting defined modern style throughout. A cascading chandelier by Stone Lighting in the entry makes a strong entry statement. Walls were removed to allow the kitchen/great/dining room to become a vibrant social center. A minimalist design approach is the perfect backdrop for the diverse art collection. Yet, the home is still highly functional for the entire family. We added windows, fireplaces, water features, and extended the home out to an expansive patio and yard.
The cavernous beige basement became an entertaining mecca, with a glowing modern wine-room, full bar, media room, arcade, billiards room and professional gym.
Bathrooms were all designed with personality and craftsmanship, featuring unique tiles, floating wood vanities and striking lighting.
This project was a 50/50 collaboration between Rodwin Architecture and Kimball Modern

Photo of a retro open plan living room in Chicago with white walls, medium hardwood flooring, a ribbon fireplace, a stacked stone fireplace surround, a wall mounted tv, brown floors, a vaulted ceiling and a wood ceiling.

Living room with San Francisco Bay view.
Design ideas for a medium sized contemporary mezzanine living room in San Francisco with white walls, medium hardwood flooring, a ribbon fireplace, a stone fireplace surround, a built-in media unit and beige floors.
Design ideas for a medium sized contemporary mezzanine living room in San Francisco with white walls, medium hardwood flooring, a ribbon fireplace, a stone fireplace surround, a built-in media unit and beige floors.
Brown Living Space with a Ribbon Fireplace Ideas and Designs
1