Brown Living Space with a Two-sided Fireplace Ideas and Designs
Refine by:
Budget
Sort by:Popular Today
1 - 20 of 4,306 photos
Item 1 of 3

Nestled into a hillside, this timber-framed family home enjoys uninterrupted views out across the countryside of the North Downs. A newly built property, it is an elegant fusion of traditional crafts and materials with contemporary design.
Our clients had a vision for a modern sustainable house with practical yet beautiful interiors, a home with character that quietly celebrates the details. For example, where uniformity might have prevailed, over 1000 handmade pegs were used in the construction of the timber frame.
The building consists of three interlinked structures enclosed by a flint wall. The house takes inspiration from the local vernacular, with flint, black timber, clay tiles and roof pitches referencing the historic buildings in the area.
The structure was manufactured offsite using highly insulated preassembled panels sourced from sustainably managed forests. Once assembled onsite, walls were finished with natural clay plaster for a calming indoor living environment.
Timber is a constant presence throughout the house. At the heart of the building is a green oak timber-framed barn that creates a warm and inviting hub that seamlessly connects the living, kitchen and ancillary spaces. Daylight filters through the intricate timber framework, softly illuminating the clay plaster walls.
Along the south-facing wall floor-to-ceiling glass panels provide sweeping views of the landscape and open on to the terrace.
A second barn-like volume staggered half a level below the main living area is home to additional living space, a study, gym and the bedrooms.
The house was designed to be entirely off-grid for short periods if required, with the inclusion of Tesla powerpack batteries. Alongside underfloor heating throughout, a mechanical heat recovery system, LED lighting and home automation, the house is highly insulated, is zero VOC and plastic use was minimised on the project.
Outside, a rainwater harvesting system irrigates the garden and fields and woodland below the house have been rewilded.

This is an example of a medium sized classic open plan games room in Denver with white walls, dark hardwood flooring, a two-sided fireplace, a stone fireplace surround and brown floors.

This 4,500 square foot custom home in Tamarack Resort includes a large open living room graced with a timber truss and timber accents and a double sided fireplace between the kitchen and living room and loft above. Other features include a large kitchen island with sushi-bar style island, hidden butler’s pantry, library with built-in shelving, master suite with see-thru fireplace to master tub, guest suite and an apartment with full living quarters above the garage. The exterior includes a large partially covered wrap around deck with an outdoor fireplace. There is also a carport for easy parking along with the 2 car garage.

Design ideas for an expansive rustic open plan living room in Other with a two-sided fireplace, a stone fireplace surround, a concealed tv, exposed beams, a vaulted ceiling, a wood ceiling, yellow walls, medium hardwood flooring and brown floors.

Expansive contemporary open plan living room in Phoenix with beige walls, medium hardwood flooring, a two-sided fireplace, a brick fireplace surround, a wall mounted tv and beige floors.

This family arrived in Kalamazoo to join an elite group of doctors starting the Western Michigan University School of Medicine. They fell in love with a beautiful Frank Lloyd Wright inspired home that needed a few updates to fit their lifestyle.
The living room's focal point was an existing custom two-story water feature. New Kellex furniture creates two seating areas with flexibility for entertaining guests. Several pieces of original art and custom furniture were purchased at Good Goods in Saugatuck, Michigan. New paint colors throughout the house complement the art and rich woodwork.
Photographer: Casey Spring

The Living Room and Lounge areas are separated by a double sided custom steel fireplace, that creates two almost cube spaces on each side of it. The spaces are unified by a continuous cove ceiling finished in hand troweled white Venetian plaster. The wall is the Lounge area is a reclaimed wood sculpture by artist Peter Glassford. The Living room Pelican chairs by Finn Juhl sit atop custom "Labyrinth" wool and silk rugs by FORMA Design. The furniture in the Lounge area are by Stephen Ken, and a custom console by Tod Von Mertens sits under a Venetian Glass chandelier that is reimagined as a glass wall sculpture.
Photography: Geoffrey Hodgdon
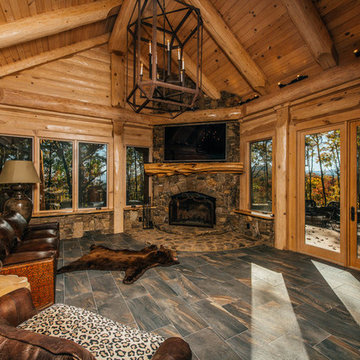
This is an example of a medium sized rustic formal enclosed living room in Other with beige walls, porcelain flooring, a two-sided fireplace, a stone fireplace surround, a wall mounted tv and grey floors.

Frank Perez
Inspiration for an expansive contemporary open plan games room in San Francisco with limestone flooring, a built-in media unit, beige walls, a plastered fireplace surround and a two-sided fireplace.
Inspiration for an expansive contemporary open plan games room in San Francisco with limestone flooring, a built-in media unit, beige walls, a plastered fireplace surround and a two-sided fireplace.
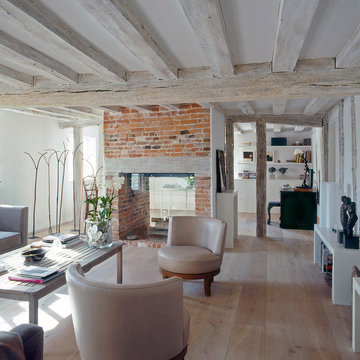
16th Century oak-framed living room with a restored contemporary interior. Exposed oak beams and red brick double-sided fireplace, with wood flooring. Photo: Lawrence Garwood
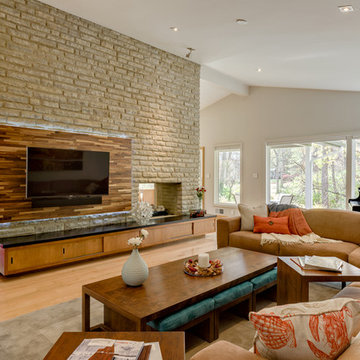
Inspiration for a large modern formal open plan living room in Columbus with grey walls, light hardwood flooring, a two-sided fireplace, a stone fireplace surround and a wall mounted tv.
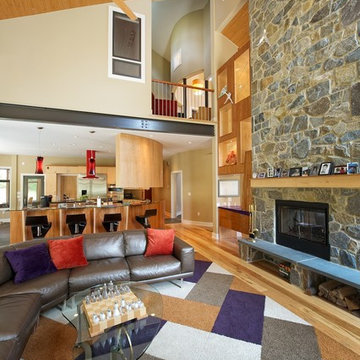
Design ideas for a large modern open plan living room in Philadelphia with beige walls, light hardwood flooring, a two-sided fireplace, a stone fireplace surround and a wall mounted tv.
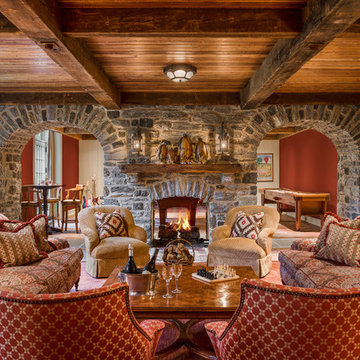
Photo Credit: Tom Crane
This is an example of a traditional living room in Philadelphia with red walls, a two-sided fireplace and a stone fireplace surround.
This is an example of a traditional living room in Philadelphia with red walls, a two-sided fireplace and a stone fireplace surround.
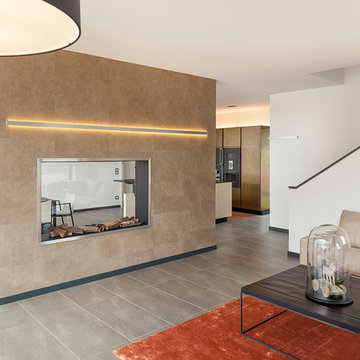
Francisco Lopez-Fotodesign
Photo of a medium sized contemporary open plan living room in Nuremberg with white walls and a two-sided fireplace.
Photo of a medium sized contemporary open plan living room in Nuremberg with white walls and a two-sided fireplace.
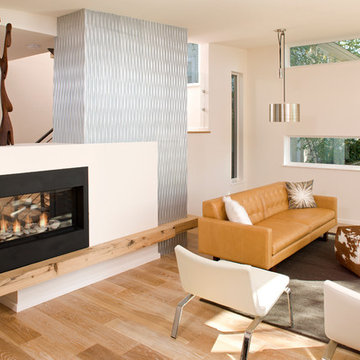
This is an example of a medium sized scandinavian formal open plan living room in Minneapolis with white walls, light hardwood flooring, a two-sided fireplace, a metal fireplace surround, no tv and brown floors.

Chris Parkinson Photography
Inspiration for a large traditional open plan living room in Salt Lake City with yellow walls, carpet, a two-sided fireplace and a stone fireplace surround.
Inspiration for a large traditional open plan living room in Salt Lake City with yellow walls, carpet, a two-sided fireplace and a stone fireplace surround.

Large open plan living room in Phoenix with a two-sided fireplace, a wall mounted tv and porcelain flooring.
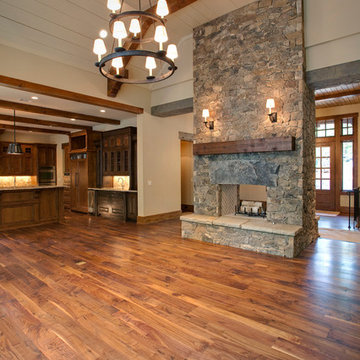
Great Room -
Walnut hardwood floors, stone fireplace, wood plank ceiling &
stained solid beams
Photo of a large traditional open plan living room in Atlanta with medium hardwood flooring, a stone fireplace surround, beige walls, a two-sided fireplace and brown floors.
Photo of a large traditional open plan living room in Atlanta with medium hardwood flooring, a stone fireplace surround, beige walls, a two-sided fireplace and brown floors.

4 Custom, Floating Chair 1/2's, creating an intimate seating area that accommodates 4 couples comfortably. A two sided Fire place and 6 two sided Art Display niches that connect the Living Room to the Stair well on the other side.
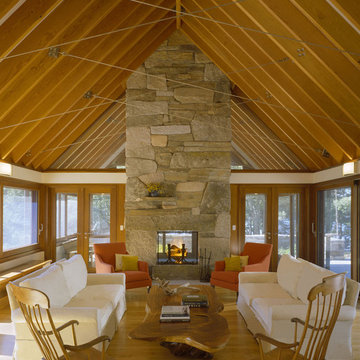
Photograph by Brian Vandenbrink
Photo of a medium sized contemporary enclosed living room in Other with a stone fireplace surround, beige walls, medium hardwood flooring, a two-sided fireplace and brown floors.
Photo of a medium sized contemporary enclosed living room in Other with a stone fireplace surround, beige walls, medium hardwood flooring, a two-sided fireplace and brown floors.
Brown Living Space with a Two-sided Fireplace Ideas and Designs
1



