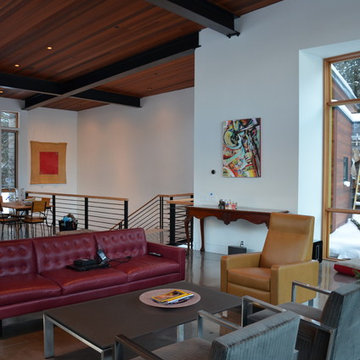Brown Living Space with Concrete Flooring Ideas and Designs
Refine by:
Budget
Sort by:Popular Today
161 - 180 of 3,906 photos
Item 1 of 3
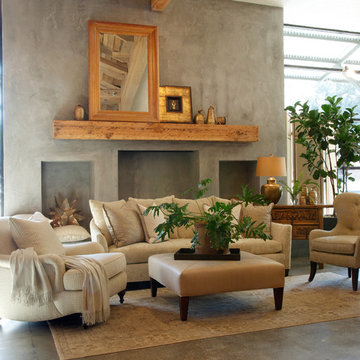
Showroom display designed by designer and proprietor Nan Tofanelli. Asian elements mixed with modern. Chunghong Chang art.
Steve Burns Photography
Photo of a classic living room in Other with concrete flooring and feature lighting.
Photo of a classic living room in Other with concrete flooring and feature lighting.
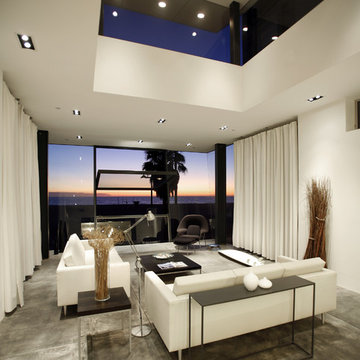
This is an example of a modern living room in Los Angeles with white walls and concrete flooring.
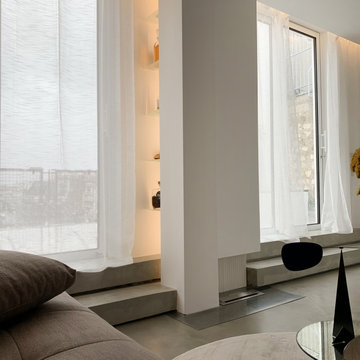
Cet appartement d’une surface de 43 m2 se situe à Paris au 8ème et dernier étage, avec une vue imprenable sur Paris et ses toits.
L’appartement était à l’abandon, la façade a été entièrement rénovée, toutes les fenêtres changées, la terrasse réaménagée et l’intérieur transformé. Les pièces de vie comme le salon étaient à l’origine côté rue et les pièces intimes comme la chambre côté terrasse, il a donc été indispensable de revoir toute la disposition des pièces et donc l’aménagement global de l’appartement. Le salon/cuisine est une seule et même pièce avec un accès direct sur la terrasse et fait office d’entrée. Aucun m2 n’est perdu en couloir ou entrée, l’appartement a été pensé comme une seule pièce pouvant se modifier grâce à des portes coulissantes. La chambre, salle de bain et dressing sont côté rue. L’appartement est traversant et gagne en luminosité.
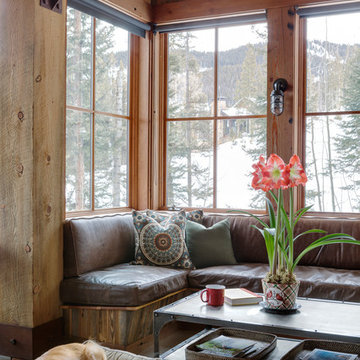
TEAM
Interior Design: LDa Architecture & Interiors
Photographer: Greg Premru Photography
Medium sized rustic enclosed games room in Denver with concrete flooring.
Medium sized rustic enclosed games room in Denver with concrete flooring.
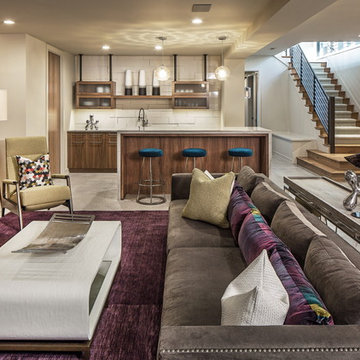
Tom Kessler
Inspiration for a contemporary living room in Omaha with beige walls and concrete flooring.
Inspiration for a contemporary living room in Omaha with beige walls and concrete flooring.
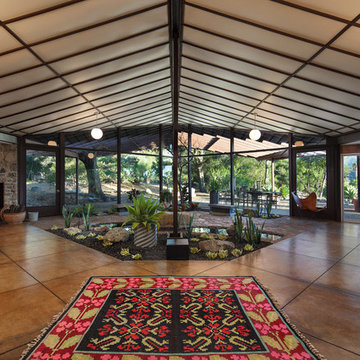
Designer: Allen Construction
General Contractor: Allen Construction
Photographer: Jim Bartsch Photography
Photo of a retro open plan living room in Los Angeles with concrete flooring, a standard fireplace and a stone fireplace surround.
Photo of a retro open plan living room in Los Angeles with concrete flooring, a standard fireplace and a stone fireplace surround.
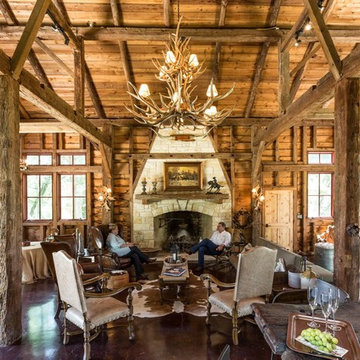
The Hoppes’ barn has Texas touches, with a custom antler chandelier and a rustic stone fireplace.
Design ideas for a large country open plan games room in Houston with brown walls, concrete flooring, a standard fireplace and a stone fireplace surround.
Design ideas for a large country open plan games room in Houston with brown walls, concrete flooring, a standard fireplace and a stone fireplace surround.
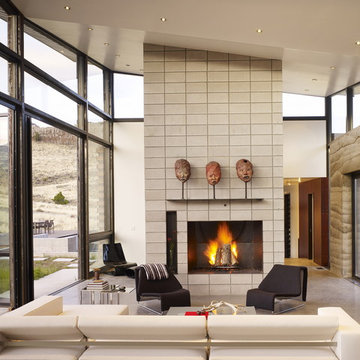
Design ideas for a contemporary formal living room in San Francisco with beige walls, concrete flooring, a tiled fireplace surround and no tv.
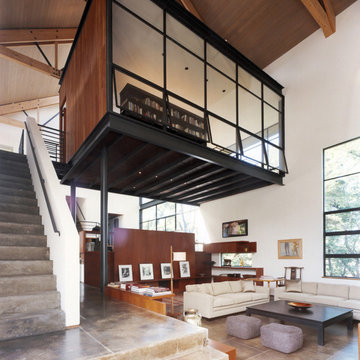
Elevated Library above LIving Room
Photo by Robert Polidori
Photo of a large contemporary open plan living room in New York with concrete flooring, a reading nook and white walls.
Photo of a large contemporary open plan living room in New York with concrete flooring, a reading nook and white walls.
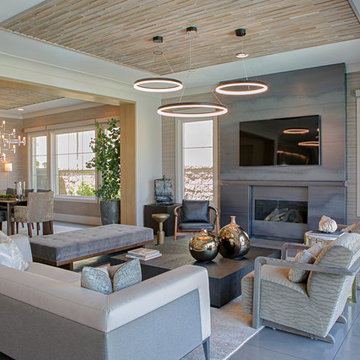
This is an example of a medium sized contemporary formal open plan living room in Orange County with beige walls, concrete flooring, a ribbon fireplace, a tiled fireplace surround, a wall mounted tv and grey floors.
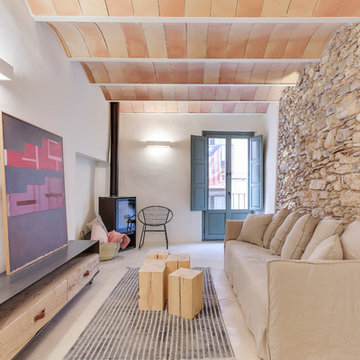
INTERIORISMO: Lara Pujol | Interiorisme & Projectes de Disseny (www.larapujol.com)
FOTOGRAFIA: Joan Altés
MOBILIARIO Y ESTILISMO: Tocat Pel Vent
Photo of a medium sized mediterranean living room in Other with white walls, concrete flooring, a wood burning stove, no tv and grey floors.
Photo of a medium sized mediterranean living room in Other with white walls, concrete flooring, a wood burning stove, no tv and grey floors.
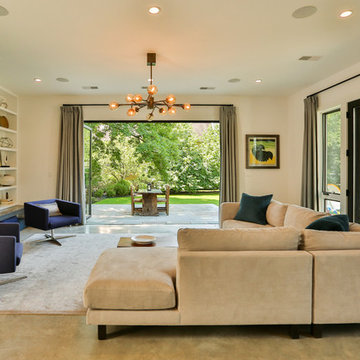
Dania Bagia Photography
In 2014, when new owners purchased one of the grand, 19th-century "summer cottages" that grace historic North Broadway in Saratoga Springs, Old Saratoga Restorations was already intimately acquainted with it.
Year after year, the previous owner had hired OSR to work on one carefully planned restoration project after another. What had not been dealt with in the previous restoration projects was the Eliza Doolittle of a garage tucked behind the stately home.
Under its dingy aluminum siding and electric bay door was a proper Victorian carriage house. The new family saw both the charm and potential of the building and asked OSR to turn the building into a single family home.
The project was granted an Adaptive Reuse Award in 2015 by the Saratoga Springs Historic Preservation Foundation for the project. Upon accepting the award, the owner said, “the house is similar to a geode, historic on the outside, but shiny and new on the inside.”
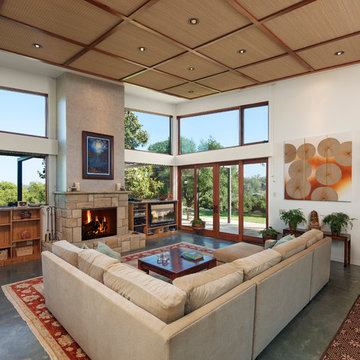
Design ideas for a large contemporary formal open plan living room in Santa Barbara with white walls, concrete flooring, a standard fireplace, a stone fireplace surround and a freestanding tv.

Valerie Borden
This is an example of a contemporary games room in Phoenix with concrete flooring.
This is an example of a contemporary games room in Phoenix with concrete flooring.

Large rustic living room in Boise with white walls, concrete flooring, a standard fireplace, a tiled fireplace surround and grey floors.

A new house in Wombat, near Young in regional NSW, utilises a simple linear plan to respond to the site. Facing due north and using a palette of robust, economical materials, the building is carefully assembled to accommodate a young family. Modest in size and budget, this building celebrates its place and the horizontality of the landscape.

Living Room | Custom home Studio of LS3P ASSOCIATES LTD. | Photo by Inspiro8 Studio.
This is an example of a large rustic open plan games room in Other with a reading nook, grey walls, concrete flooring, a standard fireplace, a stone fireplace surround, a wall mounted tv and grey floors.
This is an example of a large rustic open plan games room in Other with a reading nook, grey walls, concrete flooring, a standard fireplace, a stone fireplace surround, a wall mounted tv and grey floors.

This is an example of an expansive mediterranean open plan games room in Phoenix with a music area, beige walls, concrete flooring, a standard fireplace and a stone fireplace surround.

Siggi Ragnar
Photo of a large mediterranean open plan games room in Austin with beige walls, concrete flooring, a corner fireplace, a stone fireplace surround and a freestanding tv.
Photo of a large mediterranean open plan games room in Austin with beige walls, concrete flooring, a corner fireplace, a stone fireplace surround and a freestanding tv.
Brown Living Space with Concrete Flooring Ideas and Designs
9




