Brown Living Space with Limestone Flooring Ideas and Designs
Refine by:
Budget
Sort by:Popular Today
1 - 20 of 1,228 photos
Item 1 of 3

View from the main reception room out across the double-height dining space to the rear garden beyond. The new staircase linking to the lower ground floor level is striking in its detailing with conceal LED lighting and polished plaster walling.

This is an example of a medium sized mediterranean formal enclosed living room in New Orleans with white walls, limestone flooring, no fireplace and beige floors.
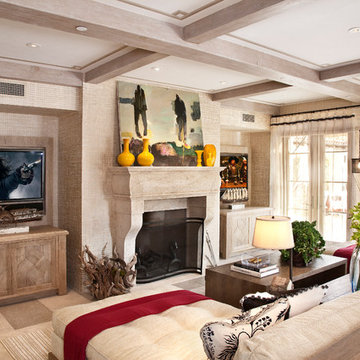
Neolithic Design is the ultimate source for a solid hand-carved limestone firpelace mantels. We stock a huge collection new hand carved and reclaimed fireplaces in California for fast delivery but I are also masters for creating a custom tailored mater piece for your home.
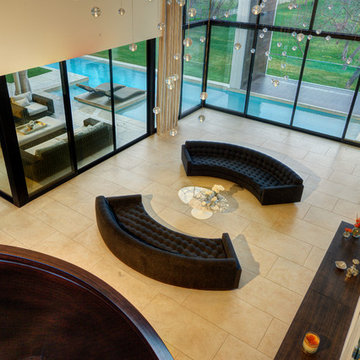
This is an example of an expansive modern formal open plan living room in San Francisco with beige walls, limestone flooring, no fireplace and no tv.
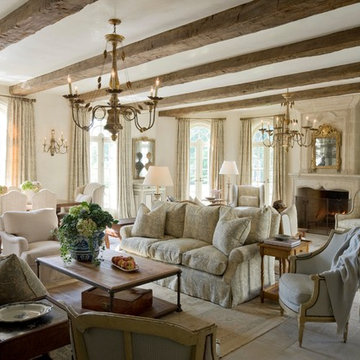
A lovely French Provencal styled home adorned with reclaimed antique limestone floors.
The formal living room showcases a breathtaking 18th century antique French limestone fireplace with a trumeaux over-mantle.
The dark wood exposed wood beams are original and were salvaged from France.
The furniture, lighting fixtures and shades were selected by the designer Kara Childress and her client.
http://www.ancientsurfaces.com/Millenium-Planks.html
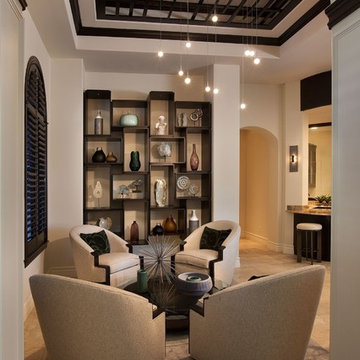
Photo of a medium sized classic formal open plan living room in Miami with no fireplace and limestone flooring.

This 1920's Georgian-style home in Hillsborough was stripped down to the frame and remodeled. It features beautiful cabinetry and millwork throughout. A marriage of antiques, art and custom furniture pieces were selected to create a harmonious home.
Bi-fold Nana doors allow for an open space floor plan. Coffered ceilings to match the traditional style of the main house. Galbraith & Paul, hand blocked print fabrics. Limestone flooring.
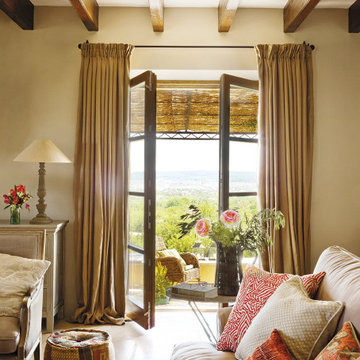
Photo of a farmhouse enclosed living room in Palma de Mallorca with beige walls, limestone flooring and brown floors.
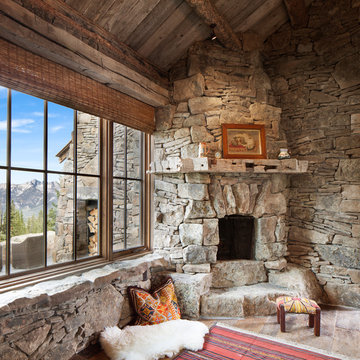
This is an example of a rustic living room in Other with limestone flooring, a corner fireplace and a stone fireplace surround.

Designed by architect Bing Hu, this modern open-plan home has sweeping views of Desert Mountain from every room. The high ceilings, large windows and pocketing doors create an airy feeling and the patios are an extension of the indoor spaces. The warm tones of the limestone floors and wood ceilings are enhanced by the soft colors in the Donghia furniture. The walls are hand-trowelled venetian plaster or stacked stone. Wool and silk area rugs by Scott Group.
Project designed by Susie Hersker’s Scottsdale interior design firm Design Directives. Design Directives is active in Phoenix, Paradise Valley, Cave Creek, Carefree, Sedona, and beyond.
For more about Design Directives, click here: https://susanherskerasid.com/
To learn more about this project, click here: https://susanherskerasid.com/modern-desert-classic-home/

Design ideas for a large contemporary open plan living room in San Francisco with white walls, limestone flooring, a two-sided fireplace, a plastered fireplace surround and grey floors.
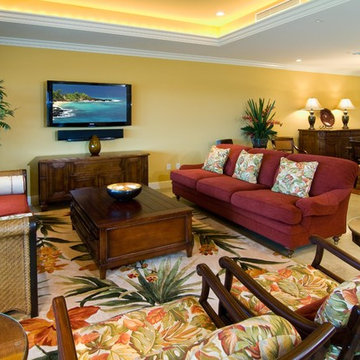
Interior Design Solutions
www.idsmaui.com
Greg Hoxsie Photography, Today Magazine, LLC
Design ideas for a world-inspired open plan living room in Hawaii with yellow walls, limestone flooring and a wall mounted tv.
Design ideas for a world-inspired open plan living room in Hawaii with yellow walls, limestone flooring and a wall mounted tv.
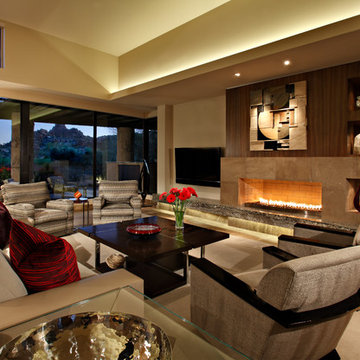
This living room includes a stone and wood fireplace, Scott Group area rug, Brueton chairs, and an A. Rudin sofa.
Homes located in Scottsdale, Arizona. Designed by Design Directives, LLC. who also serves Phoenix, Paradise Valley, Cave Creek, Carefree, and Sedona.
For more about Design Directives, click here: https://susanherskerasid.com/
To learn more about this project, click here: https://susanherskerasid.com/scottsdale-modern-remodel/
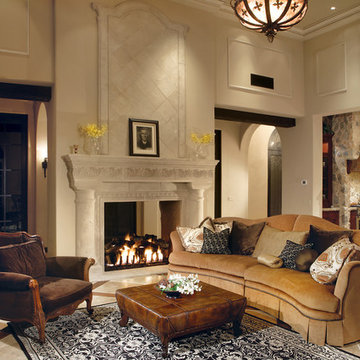
The name says it all. This lot was so close to Camelback mountain in Paradise Valley, AZ, that the views would, in essence, be from the front yard. So to capture the views from the interior of the home, we did a "twist" and designed a home where entry was from the back of the lot. The owners had a great interest in European architecture which dictated the old-world style. While the style of the home may speak of centuries past, this home reflects modern Arizona living with spectacular outdoor living spaces and breathtaking views from the pool.
Architect: C.P. Drewett, AIA, NCARB, Drewett Works, Scottsdale, AZ
Builder: Sonora West Development, Scottsdale, AZ

The main design goal of this Northern European country style home was to use traditional, authentic materials that would have been used ages ago. ORIJIN STONE premium stone was selected as one such material, taking the main stage throughout key living areas including the custom hand carved Alder™ Limestone fireplace in the living room, as well as the master bedroom Alder fireplace surround, the Greydon™ Sandstone cobbles used for flooring in the den, porch and dining room as well as the front walk, and for the Greydon Sandstone paving & treads forming the front entrance steps and landing, throughout the garden walkways and patios and surrounding the beautiful pool. This home was designed and built to withstand both trends and time, a true & charming heirloom estate.
Architecture: Rehkamp Larson Architects
Builder: Kyle Hunt & Partners
Landscape Design & Stone Install: Yardscapes
Mason: Meyer Masonry
Interior Design: Alecia Stevens Interiors
Photography: Scott Amundson Photography & Spacecrafting Photography
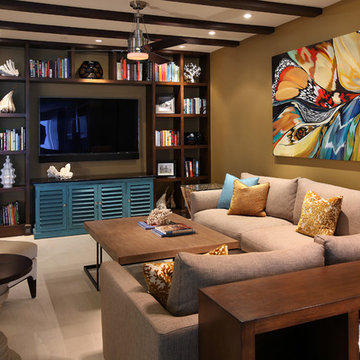
Inspiration for a medium sized contemporary open plan games room in Miami with limestone flooring, a built-in media unit, yellow walls and no fireplace.

Inspiration for a medium sized mediterranean enclosed games room in Jacksonville with a reading nook, limestone flooring, beige floors and beige walls.
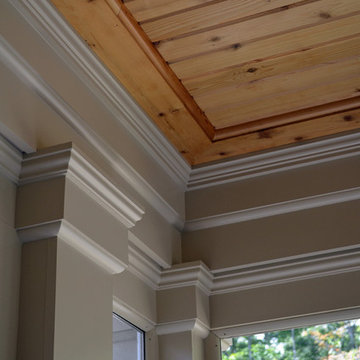
Detail of the ceiling and painted wood pilasters.
Medium sized classic conservatory in Cleveland with limestone flooring, no fireplace and a standard ceiling.
Medium sized classic conservatory in Cleveland with limestone flooring, no fireplace and a standard ceiling.
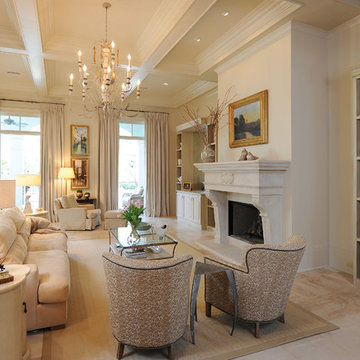
Beauminiere Clair limestone flooring, Custom stone fireplace
Photo of an open plan living room in New Orleans with beige walls, limestone flooring and a stone fireplace surround.
Photo of an open plan living room in New Orleans with beige walls, limestone flooring and a stone fireplace surround.

Photo of an expansive modern formal open plan living room in New York with beige walls, limestone flooring, a standard fireplace and a metal fireplace surround.
Brown Living Space with Limestone Flooring Ideas and Designs
1



