Brown Living Space with Slate Flooring Ideas and Designs
Refine by:
Budget
Sort by:Popular Today
1 - 20 of 663 photos
Item 1 of 3

Peter Rymwid Photography
Photo of a medium sized modern open plan living room in New York with white walls, a standard fireplace, a wall mounted tv, slate flooring and a stone fireplace surround.
Photo of a medium sized modern open plan living room in New York with white walls, a standard fireplace, a wall mounted tv, slate flooring and a stone fireplace surround.
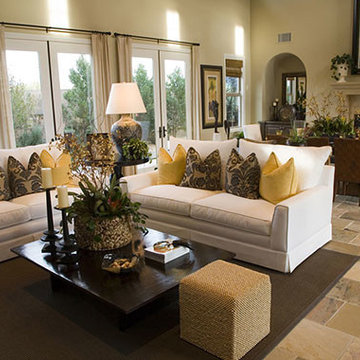
Design ideas for a traditional formal open plan living room in Phoenix with beige walls, slate flooring, a standard fireplace, a stone fireplace surround, no tv and beige floors.

Designed in sharp contrast to the glass walled living room above, this space sits partially underground. Precisely comfy for movie night.
Photo of a large rustic grey and brown enclosed living room in Chicago with beige walls, slate flooring, a standard fireplace, a metal fireplace surround, a wall mounted tv, black floors, a wood ceiling and wood walls.
Photo of a large rustic grey and brown enclosed living room in Chicago with beige walls, slate flooring, a standard fireplace, a metal fireplace surround, a wall mounted tv, black floors, a wood ceiling and wood walls.
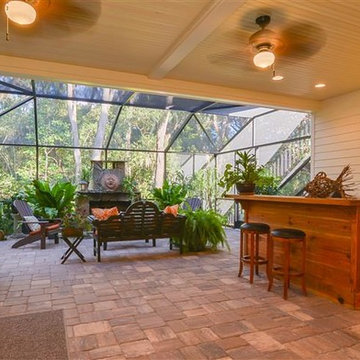
Design ideas for a medium sized classic conservatory in Jacksonville with slate flooring, a standard fireplace, a stone fireplace surround and a skylight.

Gordon Gregory
Design ideas for an expansive rustic formal open plan living room in New York with slate flooring, a standard fireplace, a stone fireplace surround and multi-coloured floors.
Design ideas for an expansive rustic formal open plan living room in New York with slate flooring, a standard fireplace, a stone fireplace surround and multi-coloured floors.
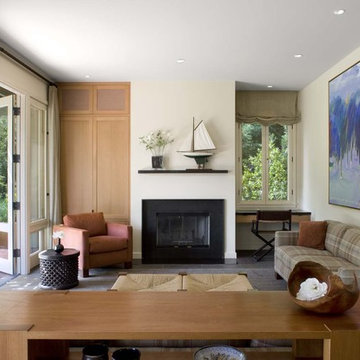
Living room end of Great Room in Guest House. Cathy Schwabe, AIA. Designed while at EHDD Architects. Photograph by David Wakely
This is an example of a contemporary living room in San Francisco with slate flooring.
This is an example of a contemporary living room in San Francisco with slate flooring.

Chesney Stoves offering stunning clean efficient burning all now Eco Design Ready for 2022 Regulations. Stylish Stove finished in period fireplace creating a simple, tidy, clean and cosy look. Perfect for the cold winter nights ahead.

Inspiration for a medium sized retro open plan games room in Grand Rapids with white walls, slate flooring, a wall mounted tv, no fireplace and grey floors.
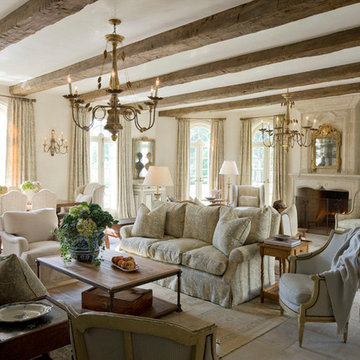
Terry Vine Photography
Large formal open plan living room in Houston with beige walls, a standard fireplace, slate flooring, a stone fireplace surround, no tv and feature lighting.
Large formal open plan living room in Houston with beige walls, a standard fireplace, slate flooring, a stone fireplace surround, no tv and feature lighting.

Foster Associates Architects
This is an example of an expansive contemporary formal open plan living room in Boston with orange walls, slate flooring, a standard fireplace, a stone fireplace surround, brown floors and no tv.
This is an example of an expansive contemporary formal open plan living room in Boston with orange walls, slate flooring, a standard fireplace, a stone fireplace surround, brown floors and no tv.

Inspiration for a medium sized classic enclosed games room in Louisville with red walls, no fireplace, no tv, slate flooring and grey floors.
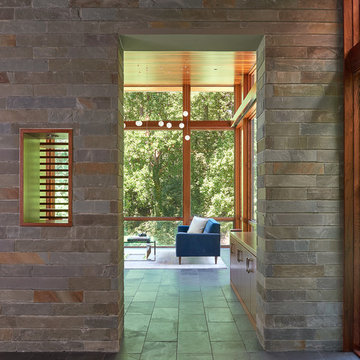
Photo by Anice Hoachlander
Medium sized modern conservatory in DC Metro with slate flooring and a standard ceiling.
Medium sized modern conservatory in DC Metro with slate flooring and a standard ceiling.
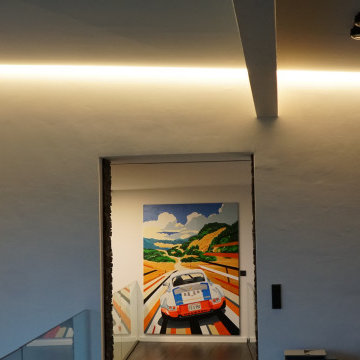
Die am Übergang Wand / Decke versteckte Lichtlinie spendet, je nach Dimmeinstellung, Allgemein- oder Ambientelicht
This is an example of an expansive modern formal and grey and white open plan living room in Other with white walls, slate flooring, no tv and grey floors.
This is an example of an expansive modern formal and grey and white open plan living room in Other with white walls, slate flooring, no tv and grey floors.
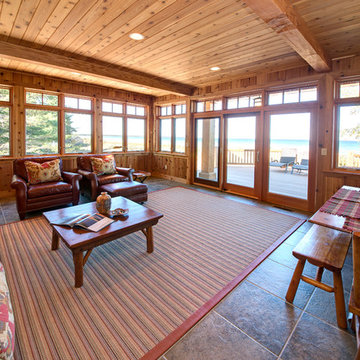
Photo of a medium sized rustic conservatory in Other with slate flooring, no fireplace, a standard ceiling and grey floors.

This is an example of an expansive rustic mezzanine living room in Denver with a home bar, beige walls, slate flooring and no tv.

Our goal was to create an elegant current space that fit naturally into the architecture, utilizing tailored furniture and subtle tones and textures. We wanted to make the space feel lighter, open, and spacious both for entertaining and daily life. The fireplace received a face lift with a bright white paint job and a black honed slab hearth. We thoughtfully incorporated durable fabrics and materials as our client's home life includes dogs and children.
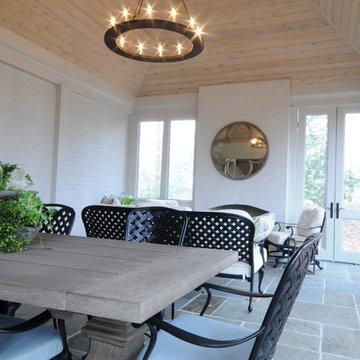
Inspiration for a large classic conservatory in Birmingham with slate flooring, a standard fireplace, a brick fireplace surround, a standard ceiling and grey floors.

The rustic ranch styling of this ranch manor house combined with understated luxury offers unparalleled extravagance on this sprawling, working cattle ranch in the interior of British Columbia. An innovative blend of locally sourced rock and timber used in harmony with steep pitched rooflines creates an impressive exterior appeal to this timber frame home. Copper dormers add shine with a finish that extends to rear porch roof cladding. Flagstone pervades the patio decks and retaining walls, surrounding pool and pergola amenities with curved, concrete cap accents.
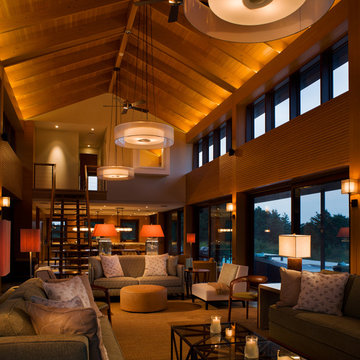
Foster Associates Architects
Inspiration for an expansive contemporary open plan living room in Boston with orange walls, slate flooring, a standard fireplace, a stone fireplace surround and brown floors.
Inspiration for an expansive contemporary open plan living room in Boston with orange walls, slate flooring, a standard fireplace, a stone fireplace surround and brown floors.
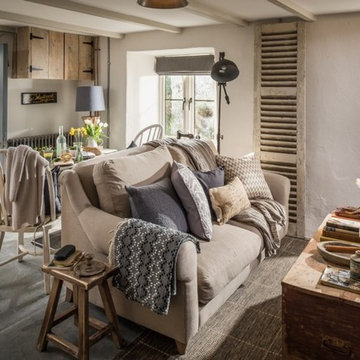
Photo of a medium sized farmhouse formal enclosed living room in Cornwall with white walls, slate flooring, a wood burning stove, a stone fireplace surround and a concealed tv.
Brown Living Space with Slate Flooring Ideas and Designs
1



