Brown Open Plan Dining Room Ideas and Designs
Refine by:
Budget
Sort by:Popular Today
21 - 40 of 18,957 photos
Item 1 of 3
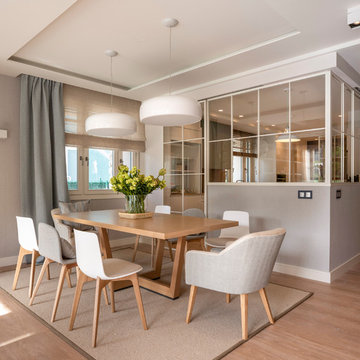
Diseño interior de amplio salón comedor abierto en tonos claros, azules, rosas, blanco y madera. Gran mesa de comedor en madera de roble con pies centrales cruzados, modelo Uves, de Andreu World, para ocho personas. Sillas de diferentes modelos, todas ellas con patas de madera de roble. Sillas con respaldo de polipropileno color blanco, modelo Lottus Wood, de Enea Design. Sillas tapizadas en azul, modelo Bob, de Ondarreta. Butaquitas tapizadas en dos colores realizadas a medida. Focos de techo, apliques y lámparas colgantes en Susaeta Iluminación. Pilar recuperado de piedra natural. Diseño de biblioteca hecha a medida y lacada en azul. Alfombras a medida, de lana, de KP Alfombras. Pared azul revestida con papel pintado de Flamant. Separación de cocina y salón comedor mediante mampara corredera de cristal y perfiles de color blanco. Interruptores y bases de enchufe Gira Esprit de linóleo y multiplex. Proyecto de decoración en reforma integral de vivienda: Sube Interiorismo, Bilbao. Fotografía Erlantz Biderbost
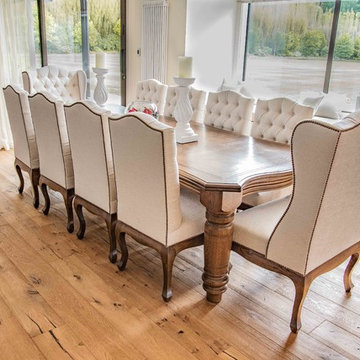
This is an example of a large rustic open plan dining room in Christchurch with white walls, light hardwood flooring, a standard fireplace, a stone fireplace surround and brown floors.
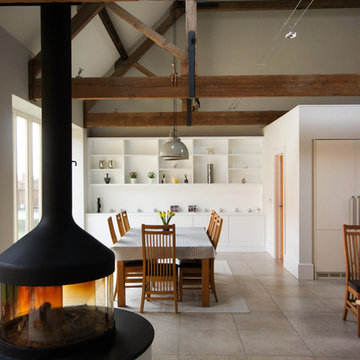
Design ideas for a large farmhouse open plan dining room in Oxfordshire with beige floors and a wood burning stove.
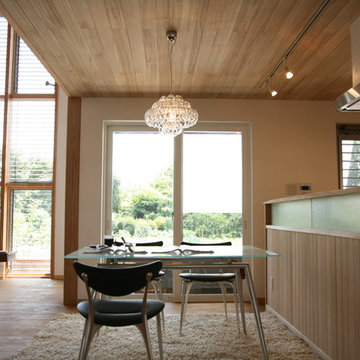
明るいダイニング
掃き出し窓の外にはデッキがあります。
Photo of a medium sized world-inspired open plan dining room in Other with white walls, medium hardwood flooring and brown floors.
Photo of a medium sized world-inspired open plan dining room in Other with white walls, medium hardwood flooring and brown floors.
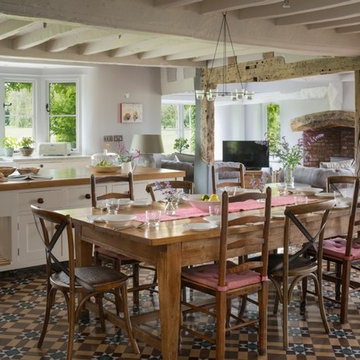
Unique Home Stays
Photo of a medium sized farmhouse open plan dining room in Cheshire with grey walls, ceramic flooring and beige floors.
Photo of a medium sized farmhouse open plan dining room in Cheshire with grey walls, ceramic flooring and beige floors.

Ward Jewell, AIA was asked to design a comfortable one-story stone and wood pool house that was "barn-like" in keeping with the owner’s gentleman farmer concept. Thus, Mr. Jewell was inspired to create an elegant New England Stone Farm House designed to provide an exceptional environment for them to live, entertain, cook and swim in the large reflection lap pool.
Mr. Jewell envisioned a dramatic vaulted great room with hand selected 200 year old reclaimed wood beams and 10 foot tall pocketing French doors that would connect the house to a pool, deck areas, loggia and lush garden spaces, thus bringing the outdoors in. A large cupola “lantern clerestory” in the main vaulted ceiling casts a natural warm light over the graceful room below. The rustic walk-in stone fireplace provides a central focal point for the inviting living room lounge. Important to the functionality of the pool house are a chef’s working farm kitchen with open cabinetry, free-standing stove and a soapstone topped central island with bar height seating. Grey washed barn doors glide open to reveal a vaulted and beamed quilting room with full bath and a vaulted and beamed library/guest room with full bath that bookend the main space.
The private garden expanded and evolved over time. After purchasing two adjacent lots, the owners decided to redesign the garden and unify it by eliminating the tennis court, relocating the pool and building an inspired "barn". The concept behind the garden’s new design came from Thomas Jefferson’s home at Monticello with its wandering paths, orchards, and experimental vegetable garden. As a result this small organic farm, was born. Today the farm produces more than fifty varieties of vegetables, herbs, and edible flowers; many of which are rare and hard to find locally. The farm also grows a wide variety of fruits including plums, pluots, nectarines, apricots, apples, figs, peaches, guavas, avocados (Haas, Fuerte and Reed), olives, pomegranates, persimmons, strawberries, blueberries, blackberries, and ten different types of citrus. The remaining areas consist of drought-tolerant sweeps of rosemary, lavender, rockrose, and sage all of which attract butterflies and dueling hummingbirds.
Photo Credit: Laura Hull Photography. Interior Design: Jeffrey Hitchcock. Landscape Design: Laurie Lewis Design. General Contractor: Martin Perry Premier General Contractors
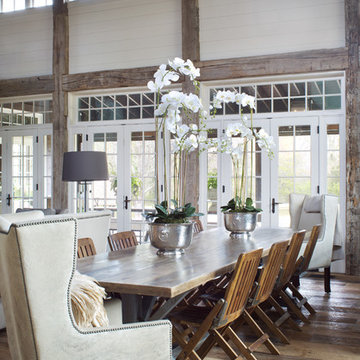
Emily Minton Redfield Photography
Brad Norris Architecture
Photo of a large rural open plan dining room in Denver with white walls, medium hardwood flooring, brown floors, no fireplace and feature lighting.
Photo of a large rural open plan dining room in Denver with white walls, medium hardwood flooring, brown floors, no fireplace and feature lighting.
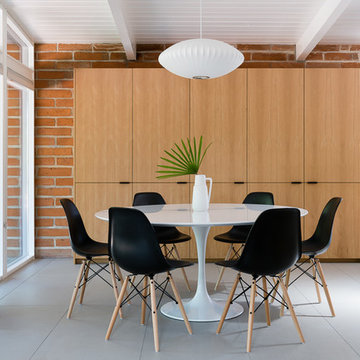
Matt Vacca
Inspiration for a medium sized retro open plan dining room in Other with porcelain flooring and grey floors.
Inspiration for a medium sized retro open plan dining room in Other with porcelain flooring and grey floors.
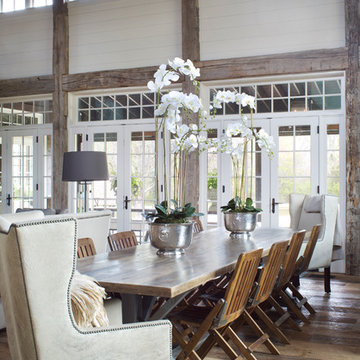
Design ideas for a large country open plan dining room in Austin with white walls, medium hardwood flooring, no fireplace, brown floors and feature lighting.

Project designed by Houry Avedissian of HA² Architectural Design and build by RND Construction. Photography by JVLphoto
Medium sized modern open plan dining room in Ottawa with white walls, light hardwood flooring, a two-sided fireplace and a tiled fireplace surround.
Medium sized modern open plan dining room in Ottawa with white walls, light hardwood flooring, a two-sided fireplace and a tiled fireplace surround.
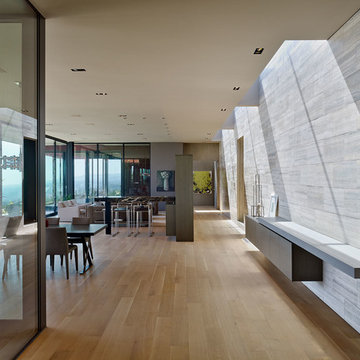
Large contemporary open plan dining room in Los Angeles with grey walls and light hardwood flooring.
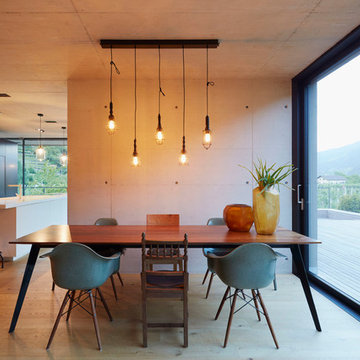
©Samuel Holzner
Design ideas for a large contemporary open plan dining room in Other with grey walls and light hardwood flooring.
Design ideas for a large contemporary open plan dining room in Other with grey walls and light hardwood flooring.

This is an example of an urban open plan dining room in Boston with white walls and concrete flooring.
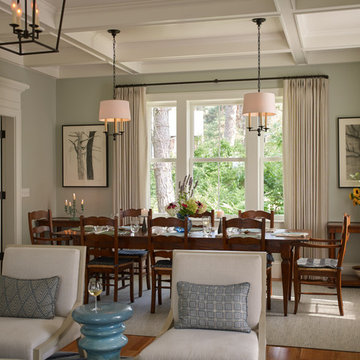
The interior details are simple, elegant, and are understated to display fine craftsmanship throughout the home. The design and finishes are not pretentious - but exactly what you would expect to find in an accomplished Maine artist’s home. Each piece of artwork carefully informed the selections that would highlight the art and contribute to the personality of each space.
© Darren Setlow Photography

Modern dining room designed and furnished by the interior design team at the Aspen Design Room. Everything from the rug on the floor to the art on the walls was chosen to work together and create a space that is inspiring and comfortable.
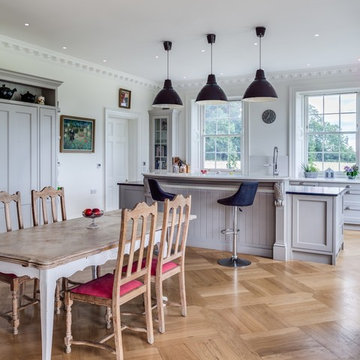
Simon Maxwell
Photo of a large classic open plan dining room in Other with white walls and light hardwood flooring.
Photo of a large classic open plan dining room in Other with white walls and light hardwood flooring.
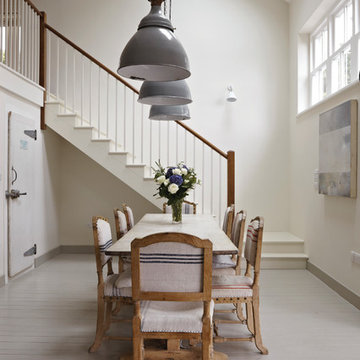
This is an example of a large nautical open plan dining room in Dorset with white walls and painted wood flooring.
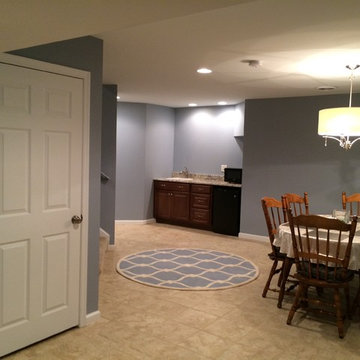
SCFA
This is an example of a medium sized classic open plan dining room in Philadelphia with grey walls, ceramic flooring, no fireplace and beige floors.
This is an example of a medium sized classic open plan dining room in Philadelphia with grey walls, ceramic flooring, no fireplace and beige floors.
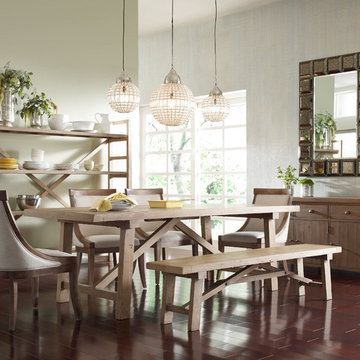
Design ideas for a medium sized eclectic open plan dining room in Charlotte with multi-coloured walls and medium hardwood flooring.
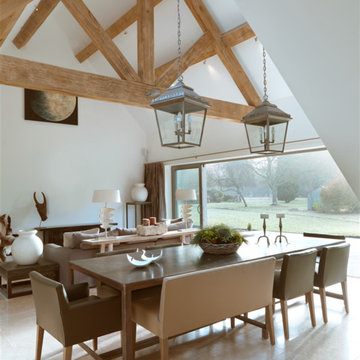
Inspiration for a large rural open plan dining room in Oxfordshire with white walls, limestone flooring and feature lighting.
Brown Open Plan Dining Room Ideas and Designs
2