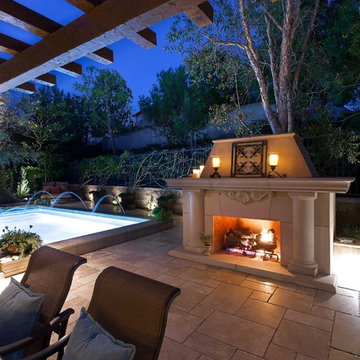Brown Patio with a Fireplace Ideas and Designs
Refine by:
Budget
Sort by:Popular Today
1 - 20 of 877 photos
Item 1 of 3

This cozy, yet gorgeous space added over 310 square feet of outdoor living space and has been in the works for several years. The home had a small covered space that was just not big enough for what the family wanted and needed. They desired a larger space to be able to entertain outdoors in style. With the additional square footage came more concrete and a patio cover to match the original roof line of the home. Brick to match the home was used on the new columns with cedar wrapped posts and the large custom wood burning fireplace that was built. The fireplace has built-in wood holders and a reclaimed beam as the mantle. Low voltage lighting was installed to accent the large hearth that also serves as a seat wall. A privacy wall of stained shiplap was installed behind the grill – an EVO 30” ceramic top griddle. The counter is a wood to accent the other aspects of the project. The ceiling is pre-stained tongue and groove with cedar beams. The flooring is a stained stamped concrete without a pattern. The homeowner now has a great space to entertain – they had custom tables made to fit in the space.
TK Images
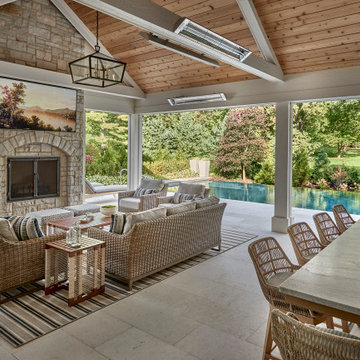
Island with counter stools.
Photo of a large coastal back patio in Chicago with a fireplace, natural stone paving and a roof extension.
Photo of a large coastal back patio in Chicago with a fireplace, natural stone paving and a roof extension.
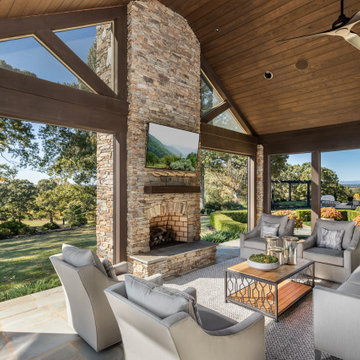
This is an example of a traditional back patio in Other with a fireplace, concrete paving and a roof extension.
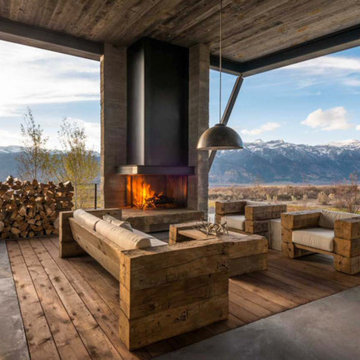
Silver Gray Cabinets barnwood island salvaged lumber counter top
Design ideas for a large rustic back patio in Seattle with a fireplace and a roof extension.
Design ideas for a large rustic back patio in Seattle with a fireplace and a roof extension.
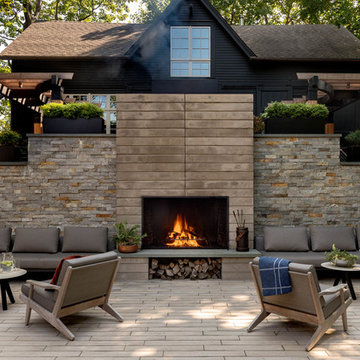
Photographer: Rob Karosis
Landscape architect: Conte and Conte
Traditional patio in New York with no cover and a fireplace.
Traditional patio in New York with no cover and a fireplace.
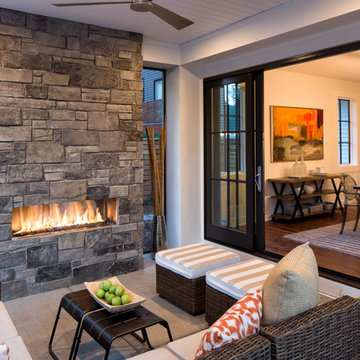
Landmark Photography
Photo of a classic back patio in Minneapolis with a roof extension and a fireplace.
Photo of a classic back patio in Minneapolis with a roof extension and a fireplace.
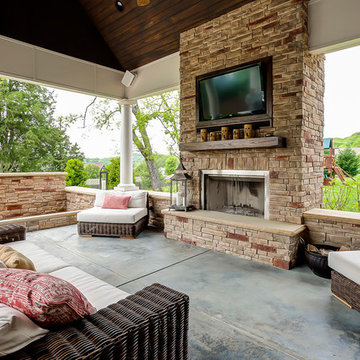
This is an example of a large traditional back patio in Nashville with concrete slabs, a roof extension and a fireplace.
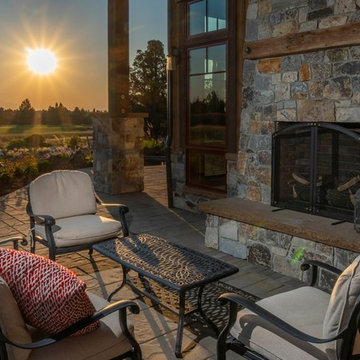
Photo of a large rustic back patio in Other with a fireplace, natural stone paving and a roof extension.
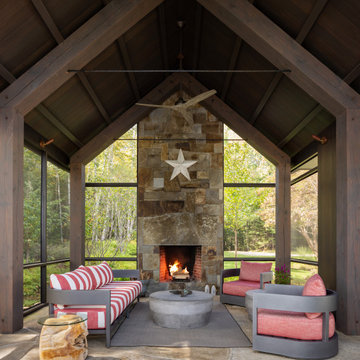
Inspiration for a beach style patio in Portland Maine with a fireplace, natural stone paving and a roof extension.
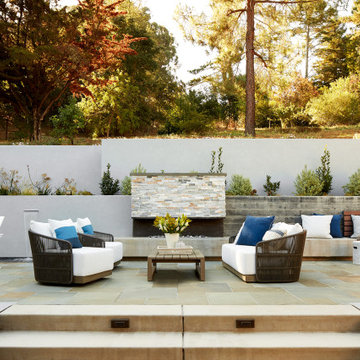
Inspiration for a large traditional back patio in San Francisco with a fireplace and no cover.
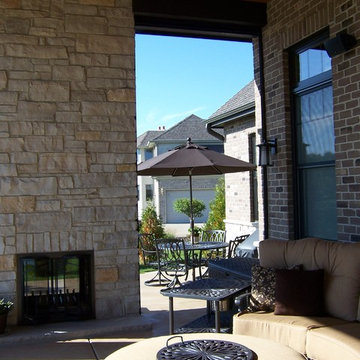
This is an example of a medium sized traditional back patio in Other with a fireplace, concrete slabs and a roof extension.
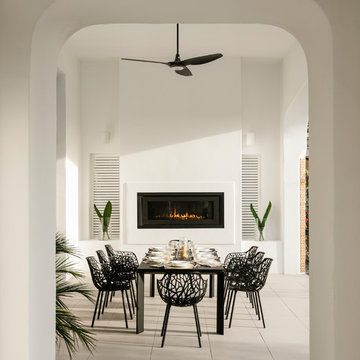
Photo by Lance Gerber
This is an example of a medium sized contemporary back patio in Los Angeles with tiled flooring, a roof extension and a fireplace.
This is an example of a medium sized contemporary back patio in Los Angeles with tiled flooring, a roof extension and a fireplace.
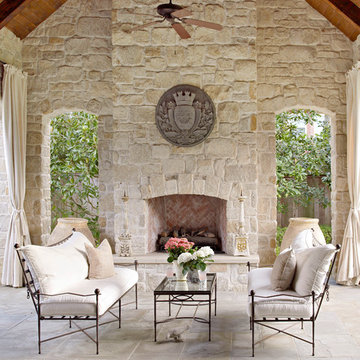
Design ideas for a back patio in Houston with natural stone paving, a roof extension and a fireplace.
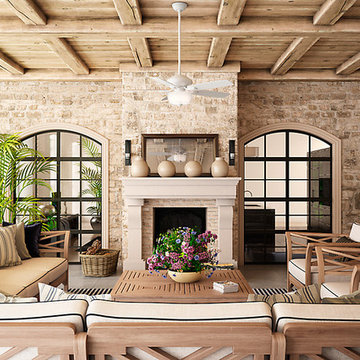
Inspiration for a large traditional patio in Nashville with a roof extension and a fireplace.
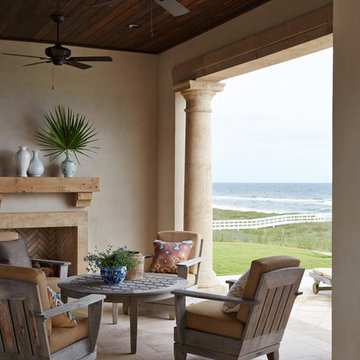
Lucas Allen
Design ideas for a mediterranean back patio in Jacksonville with a roof extension and a fireplace.
Design ideas for a mediterranean back patio in Jacksonville with a roof extension and a fireplace.
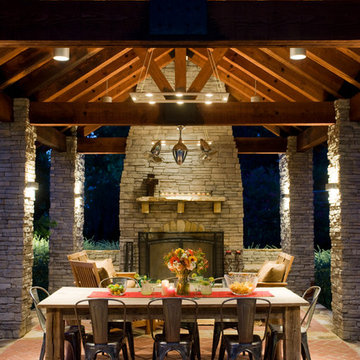
Jeremy Enlow - Steel Shutter Photography
Traditional patio in Dallas with brick paving and a fireplace.
Traditional patio in Dallas with brick paving and a fireplace.
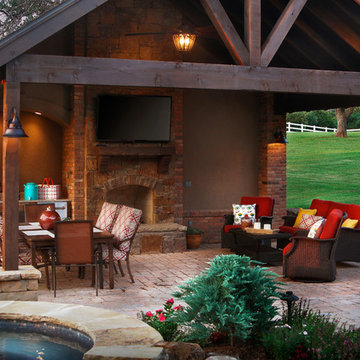
Chris Albers
Photo of a classic patio in Oklahoma City with brick paving, a gazebo and a fireplace.
Photo of a classic patio in Oklahoma City with brick paving, a gazebo and a fireplace.
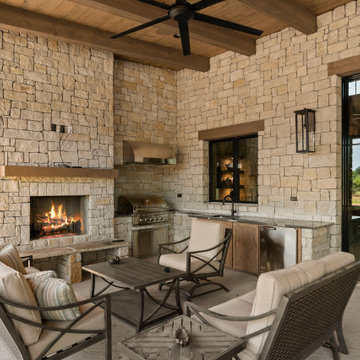
Country patio in Austin with a fireplace, concrete slabs and a roof extension.
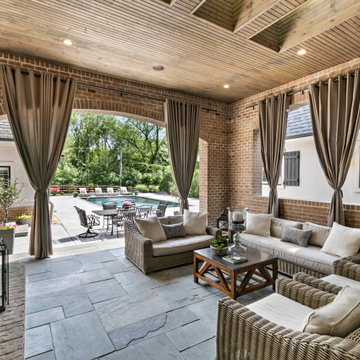
Interior design by others
Our architecture team was proud to design this traditional, cottage inspired home that is tucked within a developed residential location in St. Louis County. The main levels account for 6097 Sq Ft and an additional 1300 Sq Ft was reserved for the lower level. The homeowner requested a unique design that would provide backyard privacy from the street and an open floor plan in public spaces, but privacy in the master suite.
Challenges of this home design included a narrow corner lot build site, building height restrictions and corner lot setback restrictions. The floorplan design was tailored to this corner lot and oriented to take full advantage of southern sun in the rear courtyard and pool terrace area.
There are many notable spaces and visual design elements of this custom 5 bedroom, 5 bathroom brick cottage home. A mostly brick exterior with cut stone entry surround and entry terrace gardens helps create a cozy feel even before entering the home. Special spaces like a covered outdoor lanai, private southern terrace and second floor study nook create a pleasurable every-day living environment. For indoor entertainment, a lower level rec room, gallery, bar, lounge, and media room were also planned.
Brown Patio with a Fireplace Ideas and Designs
1
