Brown Patio with Natural Stone Paving Ideas and Designs
Refine by:
Budget
Sort by:Popular Today
121 - 140 of 5,758 photos
Item 1 of 3
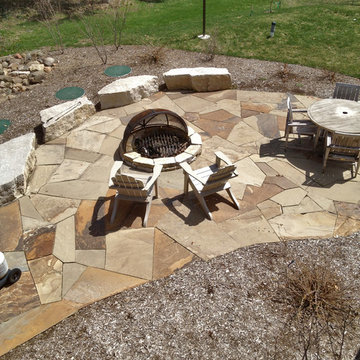
This lakeside patio and walking path feature Buechel Stone's Shady Oak Steppers for an earthy and inviting atmosphere. Click on the tags to see more at www.buechelstone.com/shoppingcart/products/Shady-Oak-Step... and www.buechelstone.com/shoppingcart/search.php?search_query....
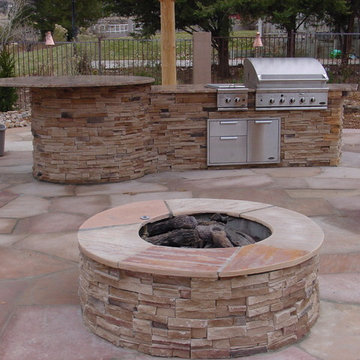
There are an infinite number of possible designs, and outdoor fire pits no longer need to be just a round pile of rocks. I work with several basic styles of gas fed fire pits when I design outdoor gardens to enchant my clients.
The popularity of fire pits and the fire effects they produce in the garden is one of fastest growing trends in outdoor design. The allure of sitting around a fire ring has been around since the beginning of mankind. Fire provides warmth, light, a cooking source and, of course relaxation. A dancing flame has a mesmerizing affect that encourages you to unwind and settle in. The popularity of fire pits, or conversation pits as they are commonly called, has grown rapidly in recent years. Proper design and construction will ensure a safe and enjoyable feature that will last several decades
This fully equipped outdoor kitchen is separate from the rest of the living space, allowing the two areas to be utilized entirely on their own. outdoor kitchens are most efficient when it's zoned into logical uses. your cook space should have plenty of prep space, room to set down utensils and stage ingredients, and a comfortable buffer from the seating island to keep guests protected from the heat.
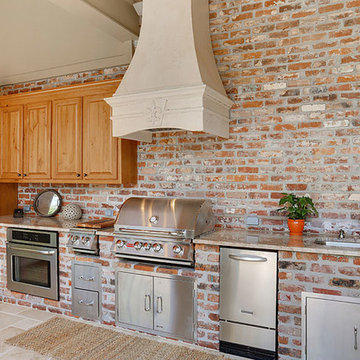
Inspiration for a medium sized traditional back patio in New Orleans with an outdoor kitchen, natural stone paving and a roof extension.
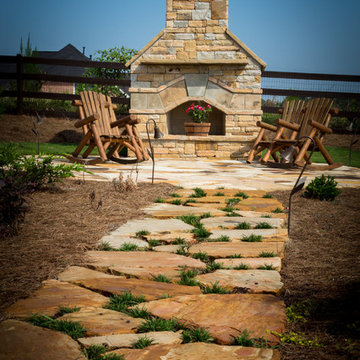
Heather Fritz
Inspiration for a rustic back patio in Atlanta with a fire feature, natural stone paving and no cover.
Inspiration for a rustic back patio in Atlanta with a fire feature, natural stone paving and no cover.
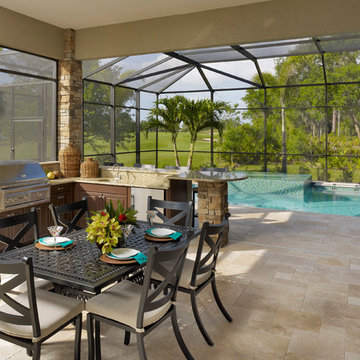
Outdoor kitchen and dining area with easy access to the pool - perfect for entertaining or relaxing in your home.
photo credit: Larry Taylor
Design ideas for a large classic back patio in Tampa with an outdoor kitchen, natural stone paving and a roof extension.
Design ideas for a large classic back patio in Tampa with an outdoor kitchen, natural stone paving and a roof extension.
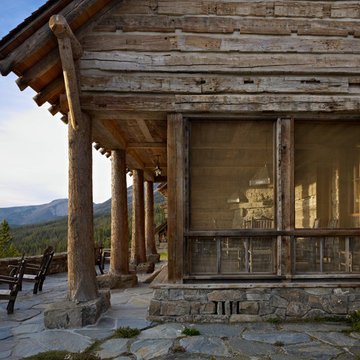
MillerRoodell Architects // Benjamin Benschneider Photography
Design ideas for a large rustic back patio in Other with natural stone paving and a roof extension.
Design ideas for a large rustic back patio in Other with natural stone paving and a roof extension.
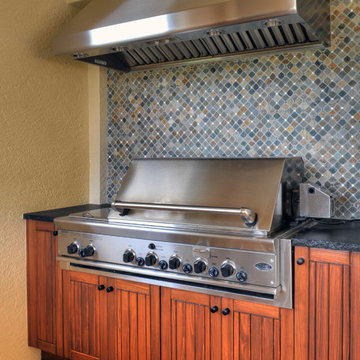
Challenge
After living in their home for ten years, these Bonita Bay homeowners were ready to embark on a complete home makeover. They were not only ready to update the look and feel, but also the flow of the house.
Having lived in their house for an extended period of time, this couple had a clear idea of how they use their space, the shortcomings of their current layout and how they would like to improve it.
After interviewing four different contractors, they chose to retain Progressive Design Build’s design services. Already familiar with the design/build process having finished a renovation on a lakefront home in Canada, the couple chose Progressive Design Build wisely.
Progressive Design Build invested a lot of time during the design process to ensure the design concept was thorough and reflected the couple’s vision. Options were presented, giving these homeowners several alternatives and good ideas on how to realize their vision, while working within their budget. Progressive Design Build guided the couple all the way—through selections and finishes, saving valuable time and money.
Solution
The interior remodel included a beautiful contemporary master bathroom with a stunning barrel-ceiling accent. The freestanding bathtub overlooks a private courtyard and a separate stone shower is visible through a beautiful frameless shower enclosure. Interior walls and ceilings in the common areas were designed to expose as much of the Southwest Florida view as possible, allowing natural light to spill through the house from front to back.
Progressive created a separate area for their Baby Grand Piano overlooking the front garden area. The kitchen was also remodeled as part of the project, complete with cherry cabinets and granite countertops. Both guest bathrooms and the pool bathroom were also renovated. A light limestone tile floor was installed throughout the house. All of the interior doors, crown mouldings and base mouldings were changed out to create a fresh, new look. Every surface of the interior of the house was repainted.
This whole house remodel also included a small addition and a stunning outdoor living area, which features a dining area, outdoor fireplace with a floor-to-ceiling slate finish, exterior grade cabinetry finished in a natural cypress wood stain, a stainless steel appliance package, and a black leather finish granite countertop. The grilling area includes a 54" multi-burner DCS and rotisserie grill surrounded by natural stone mosaic tile and stainless steel inserts.
This whole house renovation also included the pool and pool deck. In addition to procuring all new pool equipment, Progressive Design Build built the pool deck using natural gold travertine. The ceiling was designed with a select grade cypress in a dark rich finish and termination mouldings with wood accents on the fireplace wall to match.
During construction, Progressive Design Build identified areas of water intrusion and a failing roof system. The homeowners decided to install a new concrete tile roof under the management of Progressive Design Build. The entire exterior was also repainted as part of the project.
Results
Due to some permitting complications, the project took thirty days longer than expected. However, in the end, the project finished in eight months instead of seven, but still on budget.
This homeowner was so pleased with the work performed on this initial project that he hired Progressive Design Build four more times – to complete four additional remodeling projects in 4 years.
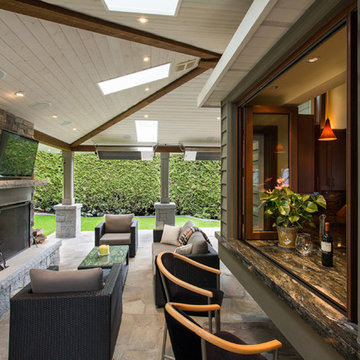
Dave Sutherland
Medium sized contemporary back patio in Vancouver with a fire feature, natural stone paving and a roof extension.
Medium sized contemporary back patio in Vancouver with a fire feature, natural stone paving and a roof extension.
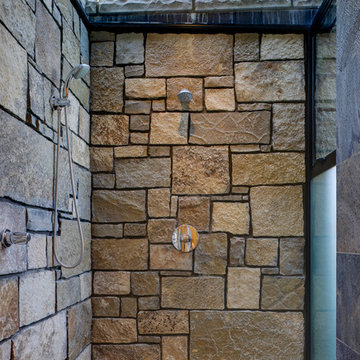
Photographer: Jay Goodrich
This 2800 sf single-family home was completed in 2009. The clients desired an intimate, yet dynamic family residence that reflected the beauty of the site and the lifestyle of the San Juan Islands. The house was built to be both a place to gather for large dinners with friends and family as well as a cozy home for the couple when they are there alone.
The project is located on a stunning, but cripplingly-restricted site overlooking Griffin Bay on San Juan Island. The most practical area to build was exactly where three beautiful old growth trees had already chosen to live. A prior architect, in a prior design, had proposed chopping them down and building right in the middle of the site. From our perspective, the trees were an important essence of the site and respectfully had to be preserved. As a result we squeezed the programmatic requirements, kept the clients on a square foot restriction and pressed tight against property setbacks.
The delineate concept is a stone wall that sweeps from the parking to the entry, through the house and out the other side, terminating in a hook that nestles the master shower. This is the symbolic and functional shield between the public road and the private living spaces of the home owners. All the primary living spaces and the master suite are on the water side, the remaining rooms are tucked into the hill on the road side of the wall.
Off-setting the solid massing of the stone walls is a pavilion which grabs the views and the light to the south, east and west. Built in a position to be hammered by the winter storms the pavilion, while light and airy in appearance and feeling, is constructed of glass, steel, stout wood timbers and doors with a stone roof and a slate floor. The glass pavilion is anchored by two concrete panel chimneys; the windows are steel framed and the exterior skin is of powder coated steel sheathing.
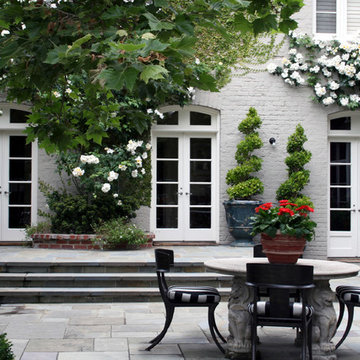
© Lauren Devon www.laurendevon.com
Photo of a medium sized classic back patio in San Francisco with natural stone paving.
Photo of a medium sized classic back patio in San Francisco with natural stone paving.
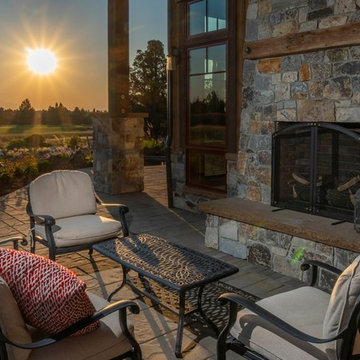
Photo of a large rustic back patio in Other with a fireplace, natural stone paving and a roof extension.
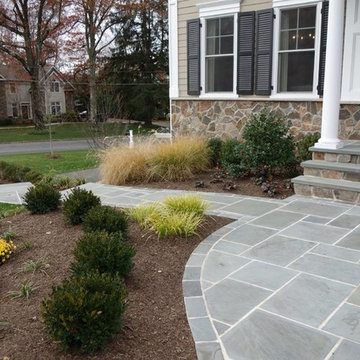
The first goal for this client in Chatham was to give them a front walk and entrance that was beautiful and grande. We decided to use natural blue bluestone tiles of random sizes. We integrated a custom cut 6" x 9" bluestone border and ran it continuous throughout. Our second goal was to give them walking access from their driveway to their front door. Because their driveway was considerably lower than the front of their home, we needed to cut in a set of steps through their driveway retaining wall, include a number of turns and bridge the walkways with multiple landings. While doing this, we wanted to keep continuity within the building products of choice. We used real stone veneer to side all walls and stair risers to match what was already on the house. We used 2" thick bluestone caps for all stair treads and retaining wall caps. We installed the matching real stone veneer to the face and sides of the retaining wall. All of the bluestone caps were custom cut to seamlessly round all turns. We are very proud of this finished product. We are also very proud to have had the opportunity to work for this family. What amazing people. #GreatWorkForGreatPeople
As a side note regarding this phase - throughout the construction, numerous local builders stopped at our job to take pictures of our work. #UltimateCompliment #PrimeIsInTheLead

Architecture: Noble Johnson Architects
Interior Design: Rachel Hughes - Ye Peddler
Photography: Studiobuell | Garett Buell
Photo of an expansive traditional back patio in Nashville with natural stone paving, a roof extension and a bbq area.
Photo of an expansive traditional back patio in Nashville with natural stone paving, a roof extension and a bbq area.
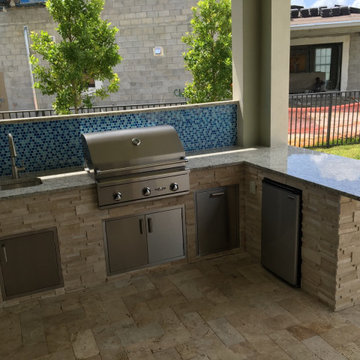
Outdoor Kitchen, granite Counter top, BBQ, ledge stone, sink
Inspiration for a medium sized contemporary back patio in Miami with an outdoor kitchen, natural stone paving and a roof extension.
Inspiration for a medium sized contemporary back patio in Miami with an outdoor kitchen, natural stone paving and a roof extension.
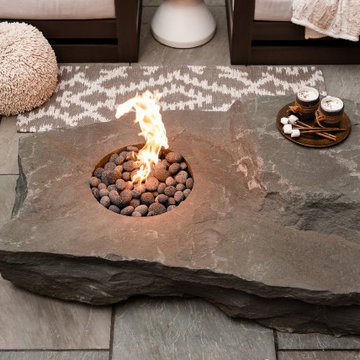
Design ideas for a medium sized modern back patio in Richmond with a fire feature and natural stone paving.
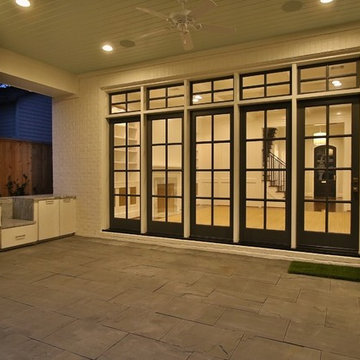
Inspiration for a medium sized classic back patio in Houston with natural stone paving and a roof extension.
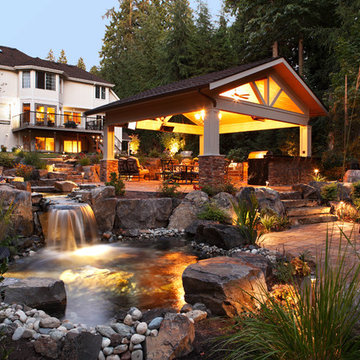
Photo provided by Parks Creative, Patio Furniture provided by Rich's For the Home Photo
Large classic back patio in Seattle with a water feature, natural stone paving and a gazebo.
Large classic back patio in Seattle with a water feature, natural stone paving and a gazebo.
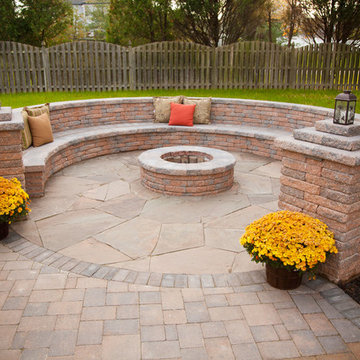
Photo of a large classic back patio in Philadelphia with a fire feature, natural stone paving and no cover.
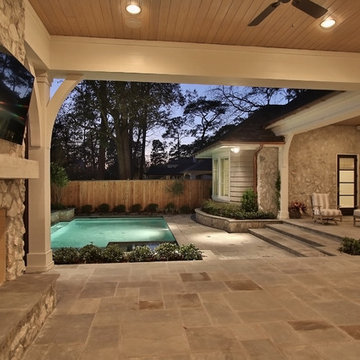
Design ideas for a medium sized traditional back patio in Houston with a fire feature, natural stone paving and a roof extension.
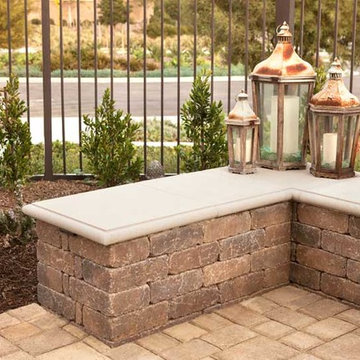
Photo of a small rustic back patio in Orange County with a potted garden, natural stone paving and no cover.
Brown Patio with Natural Stone Paving Ideas and Designs
7