Brown, Purple Bathroom Ideas and Designs
Refine by:
Budget
Sort by:Popular Today
161 - 180 of 747,788 photos
Item 1 of 3

Barry Grossman Photography
Contemporary ensuite bathroom in Miami with flat-panel cabinets, light wood cabinets, a freestanding bath, a built-in sink and feature lighting.
Contemporary ensuite bathroom in Miami with flat-panel cabinets, light wood cabinets, a freestanding bath, a built-in sink and feature lighting.

MASTER BATH
Industrial ensuite bathroom in DC Metro with a corner shower, black and white tiles, metro tiles, white walls, medium hardwood flooring and a submerged sink.
Industrial ensuite bathroom in DC Metro with a corner shower, black and white tiles, metro tiles, white walls, medium hardwood flooring and a submerged sink.

This is an example of a medium sized classic ensuite bathroom in Dallas with an alcove shower, multi-coloured tiles, mosaic tiles, beige walls and plywood flooring.

Expansive farmhouse ensuite bathroom in Boston with flat-panel cabinets, light wood cabinets, wooden worktops, a built-in bath, stone slabs, beige worktops, white walls, light hardwood flooring, a vessel sink and brown floors.
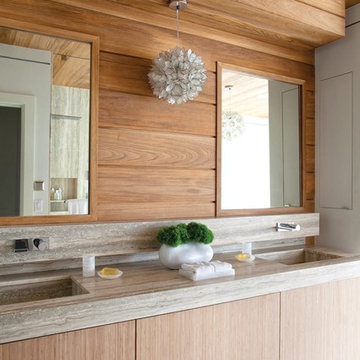
Design ideas for a contemporary ensuite bathroom in New York with an integrated sink, flat-panel cabinets, light wood cabinets, pebble tile flooring and grey floors.

Photographed by Tom Roe
This is an example of a small contemporary shower room bathroom in Melbourne with a wall-mounted sink, wooden worktops, a freestanding bath, a walk-in shower, an open shower, brown worktops and white walls.
This is an example of a small contemporary shower room bathroom in Melbourne with a wall-mounted sink, wooden worktops, a freestanding bath, a walk-in shower, an open shower, brown worktops and white walls.

Design ideas for a medium sized farmhouse ensuite bathroom in Denver with medium wood cabinets, wooden worktops, a freestanding bath, white walls, dark hardwood flooring, a vessel sink, brown worktops and flat-panel cabinets.
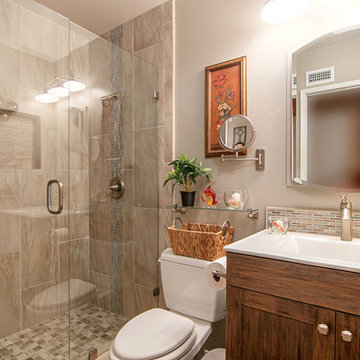
Photo Credit: Preview First
Photo of a small contemporary ensuite bathroom in San Diego with shaker cabinets, dark wood cabinets, an alcove bath, a shower/bath combination, a one-piece toilet, beige tiles, brown tiles, grey tiles, multi-coloured tiles, white tiles, porcelain tiles, beige walls, porcelain flooring, an integrated sink and engineered stone worktops.
Photo of a small contemporary ensuite bathroom in San Diego with shaker cabinets, dark wood cabinets, an alcove bath, a shower/bath combination, a one-piece toilet, beige tiles, brown tiles, grey tiles, multi-coloured tiles, white tiles, porcelain tiles, beige walls, porcelain flooring, an integrated sink and engineered stone worktops.
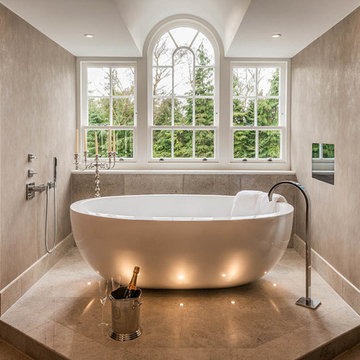
This is an example of a large contemporary bathroom in Surrey with a freestanding bath and feature lighting.

The shower has a curbless entry and a floating seat. A large niche makes it easy to reach items while either sitting or standing. There are 3 shower options; a rain shower from the ceiling, a hand held by the seat, another head that adjust on a bar. Barn style glass door and a towel warmer close at hand.
Luxurious, sophisticated and eclectic as many of the spaces the homeowners lived in abroad. There is a large luxe curbless shower, a private water closet, fireplace and TV. They also have a walk-in closet with abundant storage full of special spaces. After you shower you can dry off with toasty warm towels from the towel. warmer.
This master suite is now a uniquely personal space that functions brilliantly for this worldly couple who have decided to make this home there final destination.
Photo DeMane Design
Winner: 1st Place, ASID WA, Large Bath
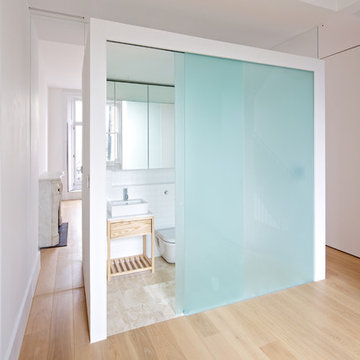
Sophie Mutevelian
Modern bathroom in London with a vessel sink, light wood cabinets, white tiles, metro tiles, white walls, light hardwood flooring, a one-piece toilet and open cabinets.
Modern bathroom in London with a vessel sink, light wood cabinets, white tiles, metro tiles, white walls, light hardwood flooring, a one-piece toilet and open cabinets.

Rob Skelton, Keoni Photos
Photo of a small contemporary ensuite bathroom in Seattle with a vessel sink, flat-panel cabinets, light wood cabinets, white walls, ceramic flooring, a walk-in shower, grey tiles, ceramic tiles, tiled worktops, grey floors, a shower curtain and grey worktops.
Photo of a small contemporary ensuite bathroom in Seattle with a vessel sink, flat-panel cabinets, light wood cabinets, white walls, ceramic flooring, a walk-in shower, grey tiles, ceramic tiles, tiled worktops, grey floors, a shower curtain and grey worktops.

Inspiration for a large contemporary ensuite bathroom in San Francisco with a submerged sink, an alcove shower, white walls, marble flooring, white floors, a hinged door, grey cabinets, a freestanding bath, marble worktops and recessed-panel cabinets.

This is an example of a large industrial ensuite bathroom in DC Metro with a trough sink, open cabinets, dark wood cabinets, engineered stone worktops, grey tiles, porcelain tiles, porcelain flooring and grey walls.
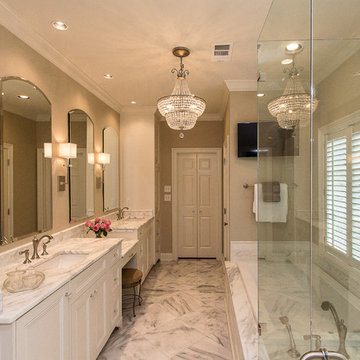
Inspiration for a medium sized traditional ensuite bathroom in New Orleans with a submerged sink, recessed-panel cabinets, white cabinets, marble worktops, a built-in bath, a walk-in shower, a one-piece toilet, white tiles, metro tiles and marble flooring.

This 3200 square foot home features a maintenance free exterior of LP Smartside, corrugated aluminum roofing, and native prairie landscaping. The design of the structure is intended to mimic the architectural lines of classic farm buildings. The outdoor living areas are as important to this home as the interior spaces; covered and exposed porches, field stone patios and an enclosed screen porch all offer expansive views of the surrounding meadow and tree line.
The home’s interior combines rustic timbers and soaring spaces which would have traditionally been reserved for the barn and outbuildings, with classic finishes customarily found in the family homestead. Walls of windows and cathedral ceilings invite the outdoors in. Locally sourced reclaimed posts and beams, wide plank white oak flooring and a Door County fieldstone fireplace juxtapose with classic white cabinetry and millwork, tongue and groove wainscoting and a color palate of softened paint hues, tiles and fabrics to create a completely unique Door County homestead.
Mitch Wise Design, Inc.
Richard Steinberger Photography
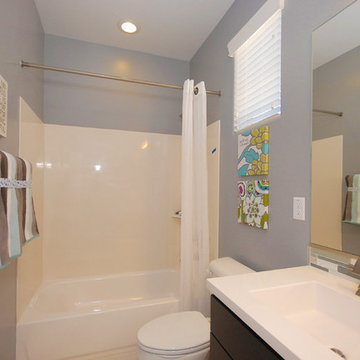
Medium sized family bathroom in Phoenix with a built-in sink, flat-panel cabinets, dark wood cabinets, engineered stone worktops, a built-in bath, a shower/bath combination, a one-piece toilet, blue walls and ceramic flooring.
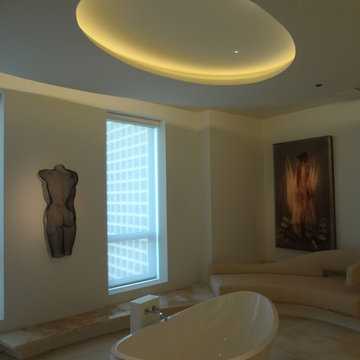
Soft Strip Premium 2.3W (SS2P) 24V is ideal for inside cabinets, wine cellars, steps, behind mirrors, handrails, inside drawers, niches, and toe kick application. SS2P uses 2.3 watts of LED per foot, with 3097K color temperature, and 80+ CRI. 53 lumens per foot. 32,000 hour average lamp life. It is a flexible copper strip that is less than .5 inch wide with an optically clear protective coating. It is sold in 1 foot increments up to 40 feet with easy plug-in connectors on each end to join sections together. Also available in a smaller 2 inch segments. Custom lengths can be made either by joining small segments together or easily trimming the soft strip with scissors (once trimmed, no additional segments may be added). Plug-in flexible connectors are available for making turns and custom configurations. Easy to install, the SS2P features 3M sticky back tape on back of the strip, or may be installed with screw-in mounting clips, sold separately. Powered by a power supply using a low voltage electronic dimmer or a higher wattage power supply using a 0-10 volt dimmer, sold separately. Rated for indoor applications. SS2P includes a flexible aluminum heat sink. Maximum length before re-feeding is 40 feet. ETL listed.
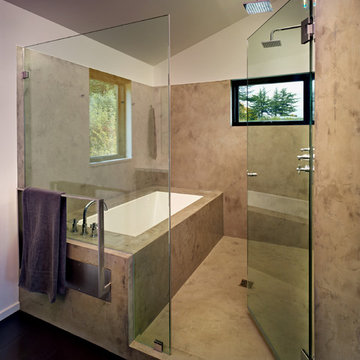
This Master Bath designed by chadbourne + doss architects incorporates the shower and tub into a frameless glass enclosed wet room. Hybridized acrylic cement plaster creates a seamless waterproof environment.
photo by Benjamin Benschneider
Brown, Purple Bathroom Ideas and Designs
9
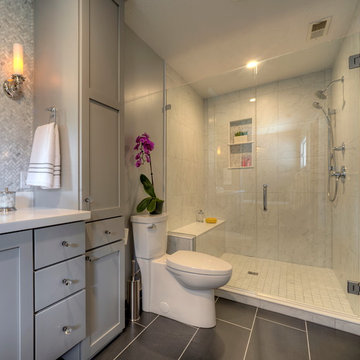

 Shelves and shelving units, like ladder shelves, will give you extra space without taking up too much floor space. Also look for wire, wicker or fabric baskets, large and small, to store items under or next to the sink, or even on the wall.
Shelves and shelving units, like ladder shelves, will give you extra space without taking up too much floor space. Also look for wire, wicker or fabric baskets, large and small, to store items under or next to the sink, or even on the wall.  The sink, the mirror, shower and/or bath are the places where you might want the clearest and strongest light. You can use these if you want it to be bright and clear. Otherwise, you might want to look at some soft, ambient lighting in the form of chandeliers, short pendants or wall lamps. You could use accent lighting around your bath in the form to create a tranquil, spa feel, as well.
The sink, the mirror, shower and/or bath are the places where you might want the clearest and strongest light. You can use these if you want it to be bright and clear. Otherwise, you might want to look at some soft, ambient lighting in the form of chandeliers, short pendants or wall lamps. You could use accent lighting around your bath in the form to create a tranquil, spa feel, as well. 