Brown Purple House Exterior Ideas and Designs
Refine by:
Budget
Sort by:Popular Today
101 - 120 of 248 photos
Item 1 of 3
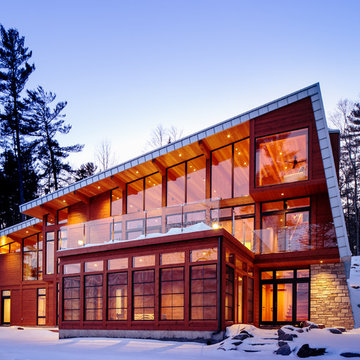
The quarter-mile approach winds through a towering stand of century pines to a shoreline that was once the winter campsite of French explorer Samuel de Champlain, some 400 years ago. Today, a tent-like, metal-clad wedge appears, hovering above the forest floor on tiny wooden legs. This 4000-square-foot vacation home on the mighty Ottawa River embraces a comfortable balance between shelter and exposure.
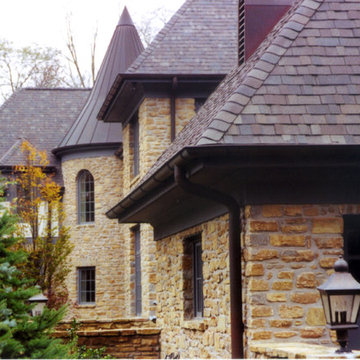
Design ideas for a large and brown traditional two floor house exterior in Cincinnati with stone cladding and a half-hip roof.
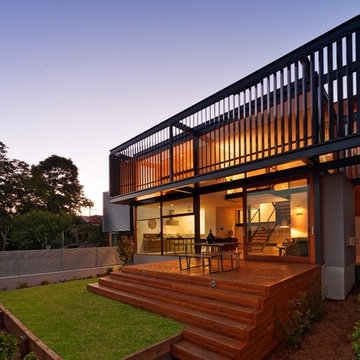
Design ideas for a large and brown contemporary house exterior in Sydney with three floors.
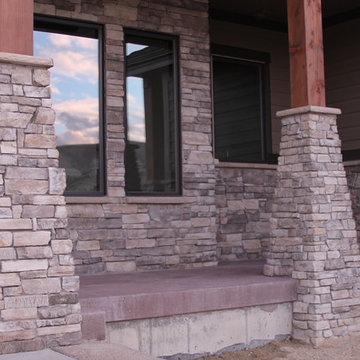
Beautiful rustic craftsman home, rock pillars
Inspiration for a brown traditional bungalow house exterior in Salt Lake City with concrete fibreboard cladding.
Inspiration for a brown traditional bungalow house exterior in Salt Lake City with concrete fibreboard cladding.
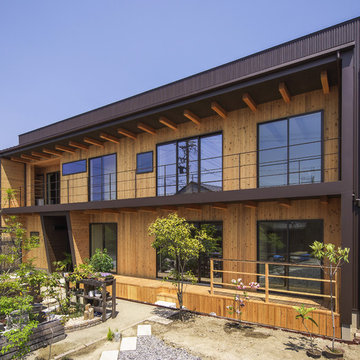
photo by : 多田ユウコ写真事務所
This is an example of a brown house exterior in Other with metal cladding and a flat roof.
This is an example of a brown house exterior in Other with metal cladding and a flat roof.
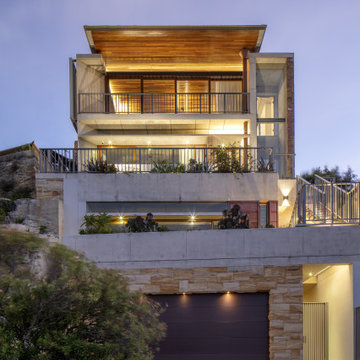
A composition of concrete, recyled brick and copper cladding with a floating timber lined steel framed roof. Built an an extremely steep site, a garage was excavated at street level with a lift to the living areas and separate studio.
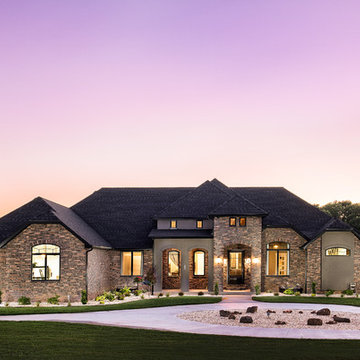
This is an example of a large and brown traditional two floor detached house in Other with stone cladding, a pitched roof and a shingle roof.
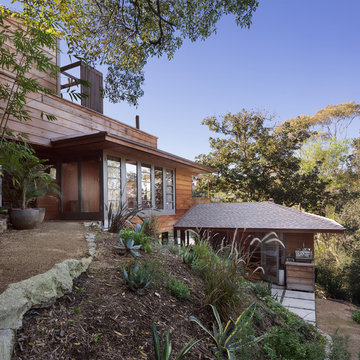
©Teague Hunziker
Mary and Lee Blair Residence and Studio. Architect Harwell Hamilton Harris. 1939
Inspiration for a brown retro detached house in Los Angeles with three floors and wood cladding.
Inspiration for a brown retro detached house in Los Angeles with three floors and wood cladding.
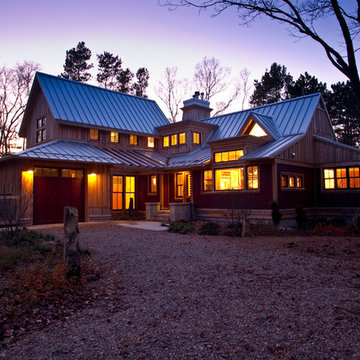
Inspiration for a large and brown rustic two floor house exterior in Other with mixed cladding and a pitched roof.
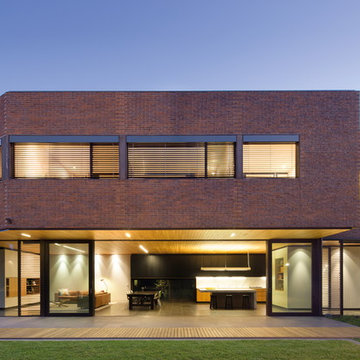
Large glazed doors slide back to connect the open plan living area with the backyard, blurring the distinction between internal and external.
Featured Product: Daniel Robertson Roman 50mm Clay Bricks in 'London'
Location: Elsternwick, VIC.
Structural Engineer: The Meyer Consulting Group
Bricklayer: All Things Brick, Block, & Stone
Builder: BD Projects
Architect: Jackson Clements Burrows
Photographer: John Gollings
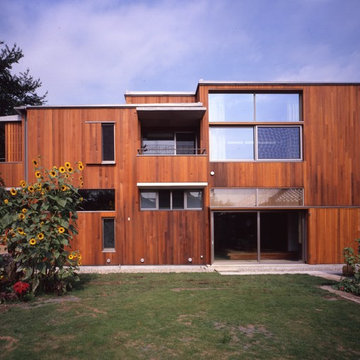
Photo/Nacasa & Partners
Large and brown modern two floor detached house in Tokyo with wood cladding, a lean-to roof and a metal roof.
Large and brown modern two floor detached house in Tokyo with wood cladding, a lean-to roof and a metal roof.
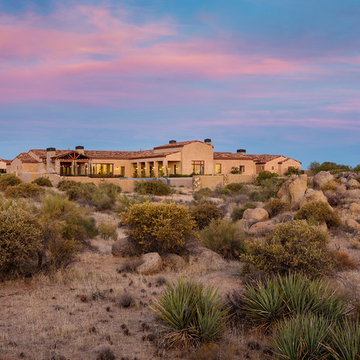
Cantabrica Estates is a private gated community located in North Scottsdale. Spec home available along with build-to-suit and incredible view lots.
For more information contact Vicki Kaplan at Arizona Best Real Estate
Spec Home Built By: LaBlonde Homes
Photography by: Leland Gebhardt
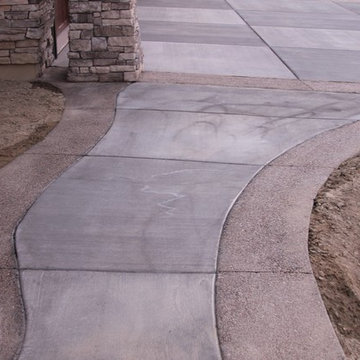
exposed aggregate concrete strips,
Photo of a brown classic bungalow house exterior in Salt Lake City with concrete fibreboard cladding.
Photo of a brown classic bungalow house exterior in Salt Lake City with concrete fibreboard cladding.
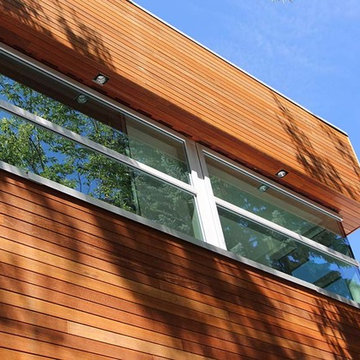
Photo of a large and brown modern two floor detached house in Calgary with wood cladding, a flat roof and a shingle roof.
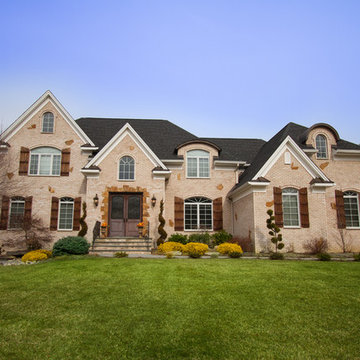
Large and brown traditional two floor brick detached house in New York with a pitched roof and a shingle roof.
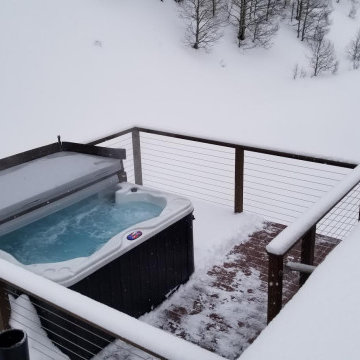
This is an example of a medium sized and brown eclectic terraced house in Denver with three floors, wood cladding, a pitched roof and a mixed material roof.
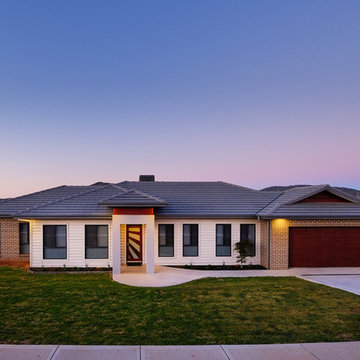
This stunning rural style home features a brick veneer exterior with Scyon Linea Board cladding and a concrete tiled roof with a rendered front portico feature.
The raised timber feature above the portico, stained timber gable feature above the garage and the Stained Corinthian "Sunburst" front door tie in perfectly with the B&D Garage door in "Coabo" contemporary profile from Garage Doors & More.
Chasing Summer Photography
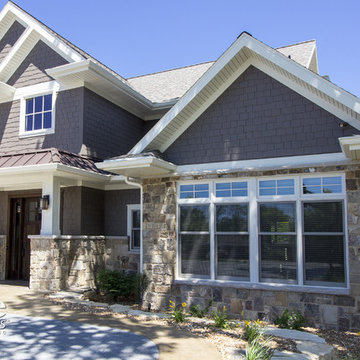
Big Timber™ from the Biltmore Collection.
All photos courtesy of Natural Stone Veneers International, Inc
Design ideas for a brown traditional two floor house exterior in Milwaukee.
Design ideas for a brown traditional two floor house exterior in Milwaukee.
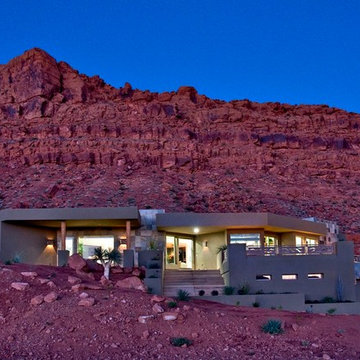
This is an example of a brown contemporary two floor house exterior in Salt Lake City with a flat roof and mixed cladding.
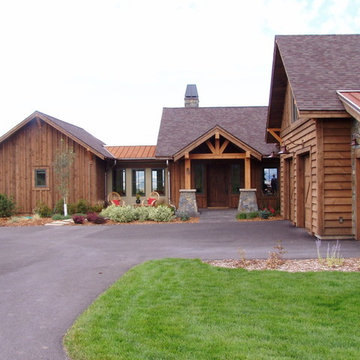
This is an example of a medium sized and brown rustic bungalow house exterior in Other with wood cladding.
Brown Purple House Exterior Ideas and Designs
6