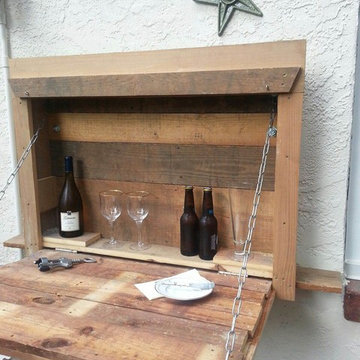Brown Single-wall Home Bar Ideas and Designs
Refine by:
Budget
Sort by:Popular Today
41 - 60 of 3,418 photos
Item 1 of 3
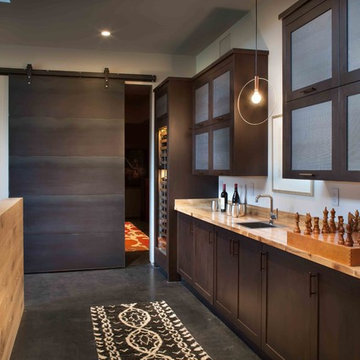
Gibeon Photography
Inspiration for a large rustic single-wall home bar in Other with a submerged sink, dark wood cabinets and shaker cabinets.
Inspiration for a large rustic single-wall home bar in Other with a submerged sink, dark wood cabinets and shaker cabinets.

Dan Murdoch, Murdoch & Company, Inc.
This is an example of a classic single-wall wet bar in New York with a built-in sink, raised-panel cabinets, blue cabinets, wood worktops, dark hardwood flooring and brown worktops.
This is an example of a classic single-wall wet bar in New York with a built-in sink, raised-panel cabinets, blue cabinets, wood worktops, dark hardwood flooring and brown worktops.

This is an example of a small rustic single-wall wet bar in Seattle with a submerged sink, raised-panel cabinets, medium wood cabinets, granite worktops, multi-coloured splashback, stone slab splashback and carpet.
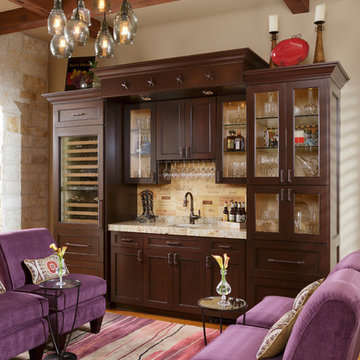
Kolanowski Studio
This is an example of a mediterranean single-wall wet bar in Houston with a submerged sink, recessed-panel cabinets, dark wood cabinets and beige splashback.
This is an example of a mediterranean single-wall wet bar in Houston with a submerged sink, recessed-panel cabinets, dark wood cabinets and beige splashback.
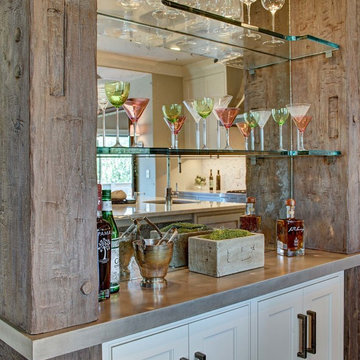
Photo of a small traditional single-wall home bar in New York with no sink, shaker cabinets, white cabinets, concrete worktops and mirror splashback.

This is an example of a small bohemian single-wall wet bar in DC Metro with a submerged sink, flat-panel cabinets, blue cabinets, marble worktops, wood splashback and medium hardwood flooring.
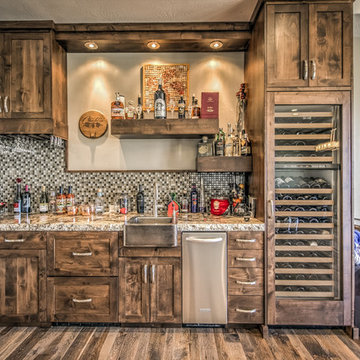
This is an example of a large rustic single-wall wet bar in Salt Lake City with a submerged sink, multi-coloured splashback and medium hardwood flooring.

Dark gray wetbar gets a modern/industrial look with the exposed brick wall
Inspiration for a medium sized classic single-wall wet bar in DC Metro with a submerged sink, shaker cabinets, grey cabinets, wood worktops, red splashback, brick splashback, vinyl flooring, brown floors, red worktops and feature lighting.
Inspiration for a medium sized classic single-wall wet bar in DC Metro with a submerged sink, shaker cabinets, grey cabinets, wood worktops, red splashback, brick splashback, vinyl flooring, brown floors, red worktops and feature lighting.
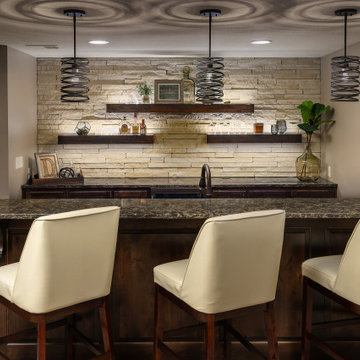
Design ideas for a medium sized traditional single-wall breakfast bar in Kansas City with floating shelves, dark wood cabinets, granite worktops and brown worktops.

Traditional single-wall wet bar in Minneapolis with a submerged sink, shaker cabinets, beige cabinets, marble worktops, multi-coloured splashback, medium hardwood flooring, brown floors and multicoloured worktops.

The living room wet bar supports the indoor-outdoor living that happens at the lake. Beautiful cabinets stained in Fossil Stone on plain sawn white oak create storage while the paneled appliances eliminate the need for guests to travel into the kitchen to help themselves to a beverage. Builder: Insignia Custom Homes; Interior Designer: Francesca Owings Interior Design; Cabinetry: Grabill Cabinets; Photography: Tippett Photo
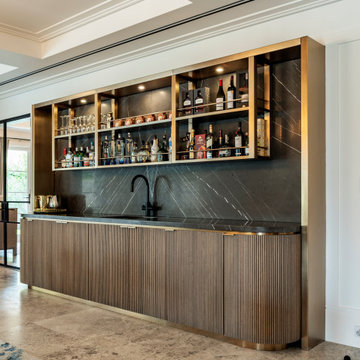
Contemporary single-wall wet bar in Sydney with a submerged sink, flat-panel cabinets, dark wood cabinets, black splashback, stone slab splashback, brown floors and black worktops.

Design ideas for a contemporary single-wall home bar in Salt Lake City with a submerged sink, flat-panel cabinets, light wood cabinets, grey splashback, marble splashback, grey floors, white worktops and a feature wall.
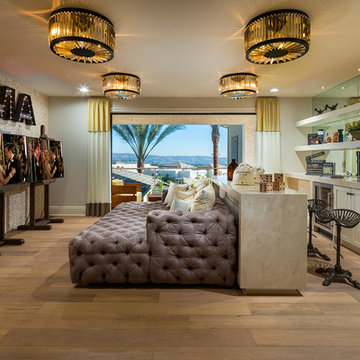
Design ideas for a medium sized mediterranean single-wall breakfast bar in San Diego with a submerged sink, shaker cabinets, white cabinets, mirror splashback, medium hardwood flooring and brown floors.

This savvy wet bar area in the dining room of this newly remodeled home features Sherwin-Williams “Jasper” SW 6216 on Dura Supreme’s Craftsman door style. This deep, sophisticated green color is green-black paint that’s sure to be a long-lasting classic. This color was selected for Dura Supreme’s 2017-2018 Curated Color Collection. Dura Supreme’s Curated Color Collection is a collection of cabinet paint colors that are always fresh, current and reflective of popular color trends for home interiors and cabinetry. This offering of colors is continuously updated as color trends shift.
Painted cabinetry is more popular than ever before and the color you select for your home should be a reflection of your personal taste and style. Our Personal Paint Match Program offers the entire Sherwin-William’s paint palette and Benjamin Moore’s paint palette, over 5,000 colors, for your new kitchen or bath cabinetry.
Color is a highly personal preference for most people and although there are specific colors that are considered “on trend” or fashionable, color choices should ultimately be based on what appeals to you personally. Homeowners often ask about color trends and how to incorporate them into newly designed or renovated interiors. And although trends and fashion should be taken into consideration, that should not be the only deciding factor. If you love a specific shade of green, select complementing neutrals and coordinating colors to create an entire palette that will remain an everlasting classic. It could be something as simple as being able to select the perfect shade of white that complements the countertop and tile and works well in a specific lighting situation. Our new Personal Paint Match system makes that process so much easier.
Request a FREE Dura Supreme Brochure Packet:
http://www.durasupreme.com/request-brochure
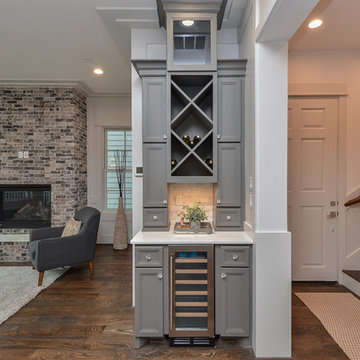
Small traditional single-wall home bar in Houston with no sink, recessed-panel cabinets, grey cabinets, white splashback, dark hardwood flooring, brown floors and white worktops.

David Marlow Photography
Photo of a large rustic single-wall wet bar in Denver with a submerged sink, flat-panel cabinets, grey splashback, metal splashback, medium hardwood flooring, medium wood cabinets, brown floors, grey worktops and glass worktops.
Photo of a large rustic single-wall wet bar in Denver with a submerged sink, flat-panel cabinets, grey splashback, metal splashback, medium hardwood flooring, medium wood cabinets, brown floors, grey worktops and glass worktops.
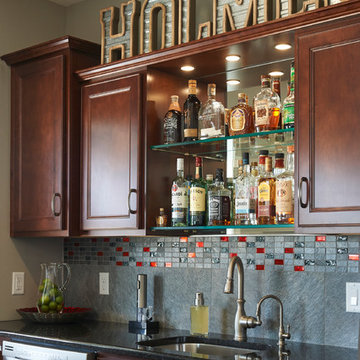
Medium sized farmhouse single-wall breakfast bar in Grand Rapids with a submerged sink, beaded cabinets, dark wood cabinets, granite worktops, dark hardwood flooring and brown floors.

The best of the past and present meet in this distinguished design. Custom craftsmanship and distinctive detailing give this lakefront residence its vintage flavor while an open and light-filled floor plan clearly mark it as contemporary. With its interesting shingled roof lines, abundant windows with decorative brackets and welcoming porch, the exterior takes in surrounding views while the interior meets and exceeds contemporary expectations of ease and comfort. The main level features almost 3,000 square feet of open living, from the charming entry with multiple window seats and built-in benches to the central 15 by 22-foot kitchen, 22 by 18-foot living room with fireplace and adjacent dining and a relaxing, almost 300-square-foot screened-in porch. Nearby is a private sitting room and a 14 by 15-foot master bedroom with built-ins and a spa-style double-sink bath with a beautiful barrel-vaulted ceiling. The main level also includes a work room and first floor laundry, while the 2,165-square-foot second level includes three bedroom suites, a loft and a separate 966-square-foot guest quarters with private living area, kitchen and bedroom. Rounding out the offerings is the 1,960-square-foot lower level, where you can rest and recuperate in the sauna after a workout in your nearby exercise room. Also featured is a 21 by 18-family room, a 14 by 17-square-foot home theater, and an 11 by 12-foot guest bedroom suite.
Photography: Ashley Avila Photography & Fulview Builder: J. Peterson Homes Interior Design: Vision Interiors by Visbeen
Brown Single-wall Home Bar Ideas and Designs
3
