Brown Split-level House Exterior Ideas and Designs
Refine by:
Budget
Sort by:Popular Today
161 - 180 of 807 photos
Item 1 of 3
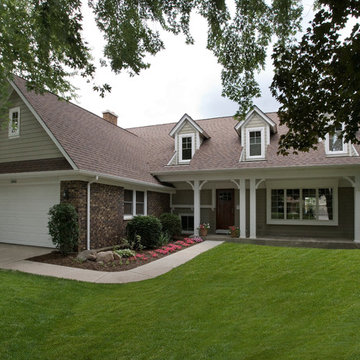
Photo by Linda Oyama-Bryan
Design ideas for a medium sized and brown traditional split-level detached house in Chicago with concrete fibreboard cladding, a pitched roof, a shingle roof, a brown roof and shiplap cladding.
Design ideas for a medium sized and brown traditional split-level detached house in Chicago with concrete fibreboard cladding, a pitched roof, a shingle roof, a brown roof and shiplap cladding.
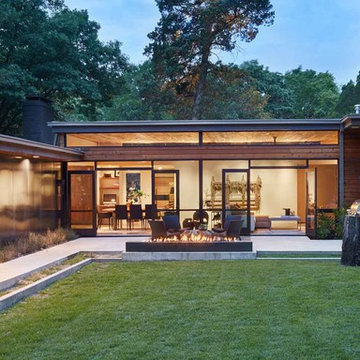
Photo Credit: Benjamin Benschneider
Design ideas for a large and brown modern split-level detached house in Dallas with wood cladding, a flat roof and a mixed material roof.
Design ideas for a large and brown modern split-level detached house in Dallas with wood cladding, a flat roof and a mixed material roof.
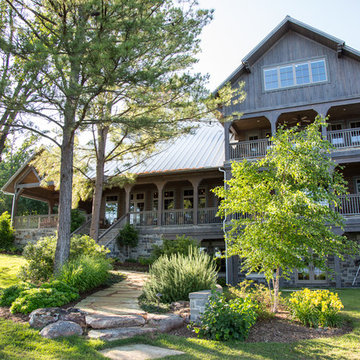
Ben Garrett
Large and brown traditional split-level detached house in Austin with wood cladding and a metal roof.
Large and brown traditional split-level detached house in Austin with wood cladding and a metal roof.
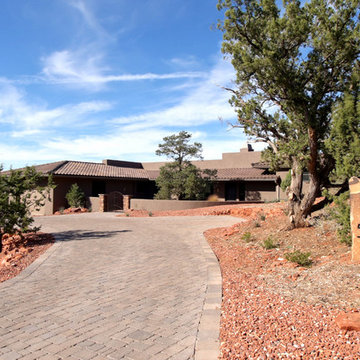
Inspiration for a large and brown rural split-level render detached house in Other with a hip roof.
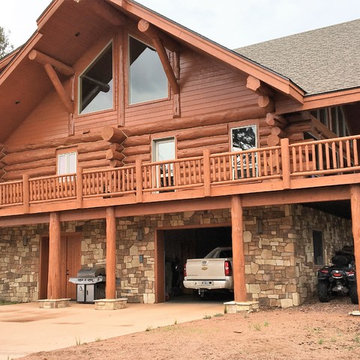
Large and brown rustic split-level house exterior in Denver with wood cladding and a half-hip roof.
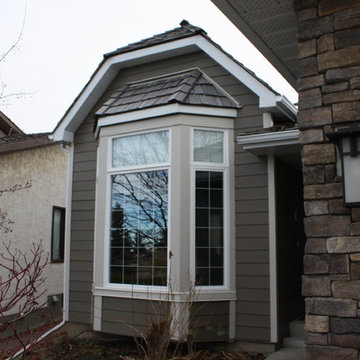
S.I.S. Supply Install Services Ltd.
Medium sized and brown classic split-level house exterior in Calgary with mixed cladding.
Medium sized and brown classic split-level house exterior in Calgary with mixed cladding.
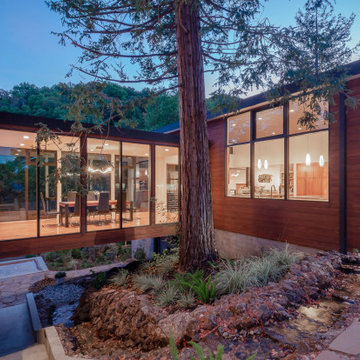
Large and brown contemporary split-level detached house in San Francisco with wood cladding, a flat roof and a mixed material roof.
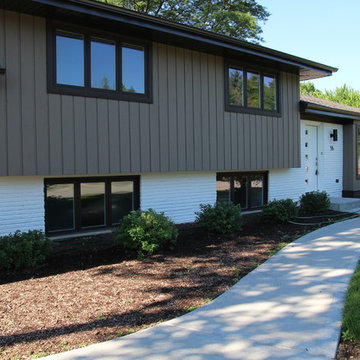
Vertical and horizontal wood paneled ranch style home
---
Crystal Arvigo
Inspiration for a medium sized and brown contemporary split-level house exterior in Chicago with wood cladding and a pitched roof.
Inspiration for a medium sized and brown contemporary split-level house exterior in Chicago with wood cladding and a pitched roof.
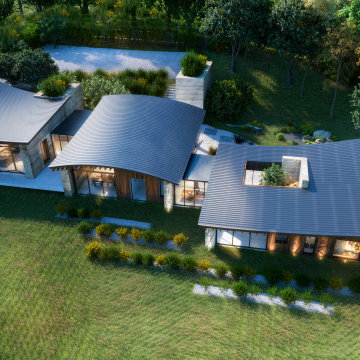
This birds eye view of the house demonstrates the stepped levels and how the design follows the contours of the slope. Each of the three blocks are connected by glazed link spaces. This design has a simple logic to arrange a large house on a sloping site, without the costs of excavating large quantities of material to cut into the slope.
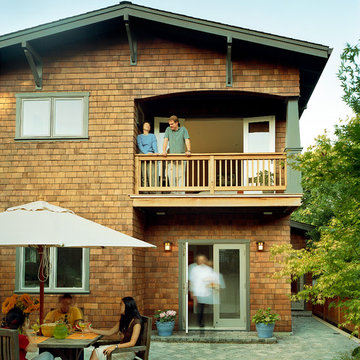
This new 1,700 sf two-story single family residence for a young couple required a minimum of three bedrooms, two bathrooms, packaged to fit unobtrusively in an older low-key residential neighborhood. The house is located on a small non-conforming lot. In order to get the maximum out of this small footprint, we virtually eliminated areas such as hallways to capture as much living space. We made the house feel larger by giving the ground floor higher ceilings, provided ample natural lighting, captured elongated sight lines out of view windows, and used outdoor areas as extended living spaces.
To help the building be a “good neighbor,” we set back the house on the lot to minimize visual volume, creating a friendly, social semi-public front porch. We designed with multiple step-back levels to create an intimacy in scale. The garage is on one level, the main house is on another higher level. The upper floor is set back even further to reduce visual impact.
By designing a single car garage with exterior tandem parking, we minimized the amount of yard space taken up with parking. The landscaping and permeable cobblestone walkway up to the house serves double duty as part of the city required parking space. The final building solution incorporated a variety of significant cost saving features, including a floor plan that made the most of the natural topography of the site and allowed access to utilities’ crawl spaces. We avoided expensive excavation by using slab on grade at the ground floor. Retaining walls also doubled as building walls.
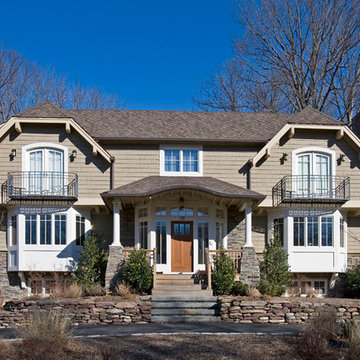
This Craftsman style house went from 1950s split-level to contemporary design featuring a large family room with oak truss ceiling, outdoor decks and a walk-out basement. We used most of the existing foundation and first-floor perimeter walls and embraced the narrow, deep lot. This was a Design Build speculative house that started a trend of upgrading the entire street.
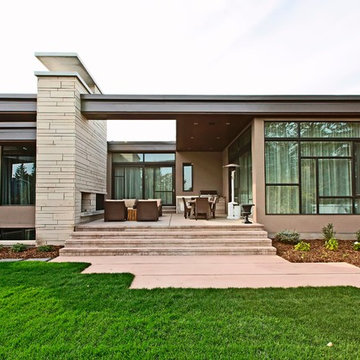
Design ideas for a brown contemporary split-level house exterior in Calgary with mixed cladding and a flat roof.
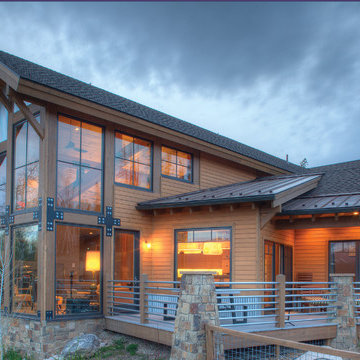
A creative use of vernacular materials with clean modern lines give the Rendezvous Residence its character. References to the corrugated galvanized steel and simple structural connections give this little chalet a home in the Colorado Rocky Mountains, where ranchers and skiers can be found sharing a beer at the local tavern.
Photo courtesy Carter Photographics
www.carterphoto.com
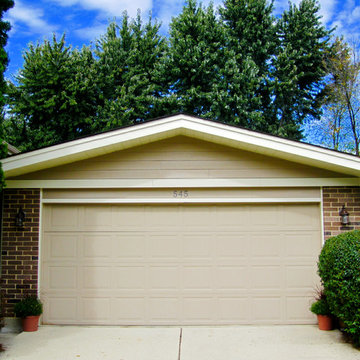
Third Photo - This Wheaton, IL Split-Level Style Home was remodeled by Siding & Windows Group with James HardiePlank Select Cedarmill Lap Siding in ColorPlus Technology Color Khaki Brown and HardieTrim Smooth Boards in ColorPlus Technology Color Navajo Beige.
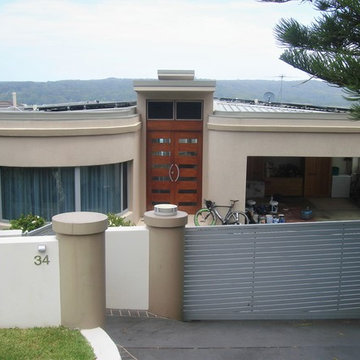
Art Deco Style Split-level House Interior Painting Scope of Work :
Interior :
- Walls
- Ceilings
- Doors & Frames
- Skirting Boards
- Architraves
Photo Credits :
Rainbow Painting Service Pty Ltd
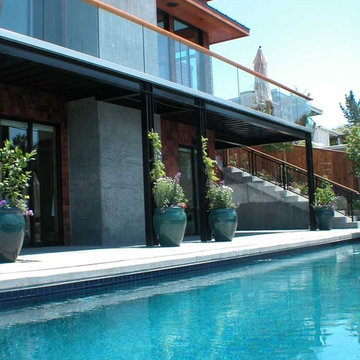
Photo of a large and brown modern split-level detached house in San Francisco with wood cladding and a shingle roof.
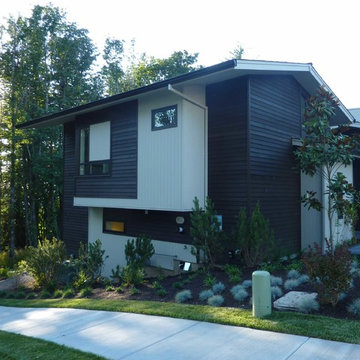
A split level design allows the home to cascade down the site.
Photo of a large and brown modern split-level house exterior in Portland with wood cladding.
Photo of a large and brown modern split-level house exterior in Portland with wood cladding.
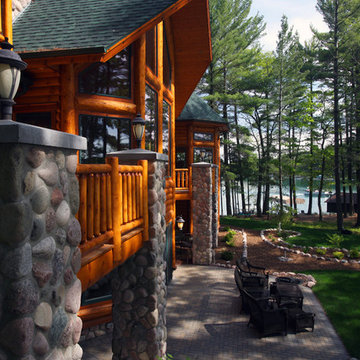
Inspiration for a brown and large rustic split-level house exterior in Other with wood cladding and a pitched roof.
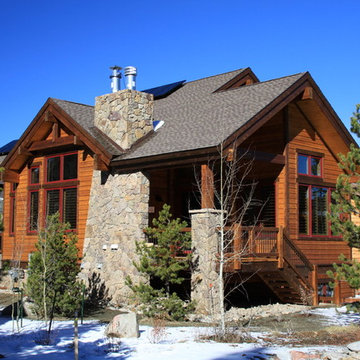
Large and brown rustic split-level house exterior in Denver with wood cladding and a pitched roof.
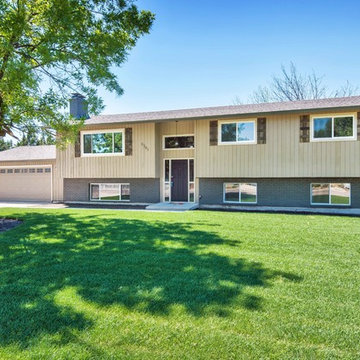
Design ideas for a medium sized and brown classic split-level house exterior in Boise with mixed cladding.
Brown Split-level House Exterior Ideas and Designs
9