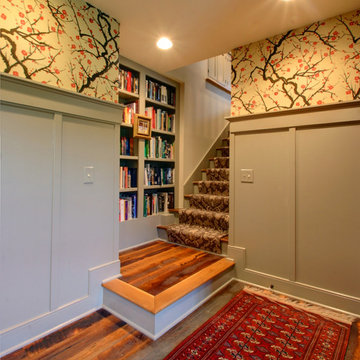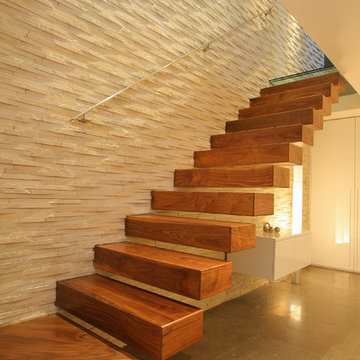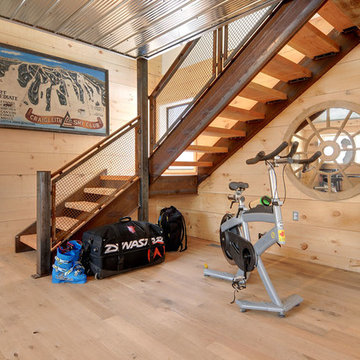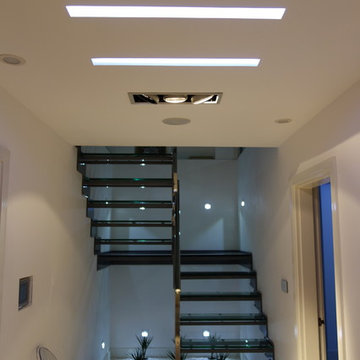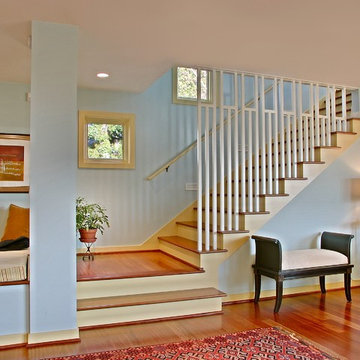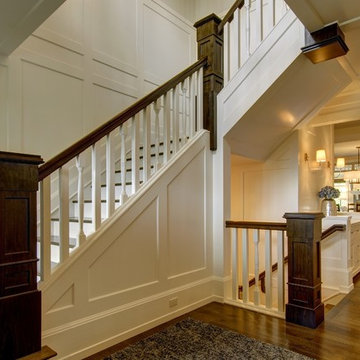Brown Staircase Ideas and Designs
Refine by:
Budget
Sort by:Popular Today
1 - 20 of 41 photos
Item 1 of 3
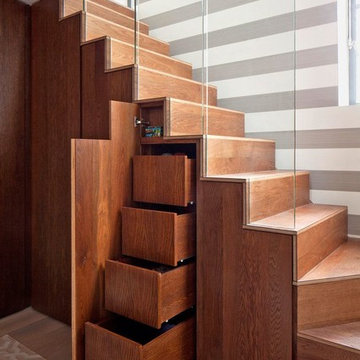
This is an example of a contemporary wood l-shaped staircase in New York with wood risers and under stair storage.
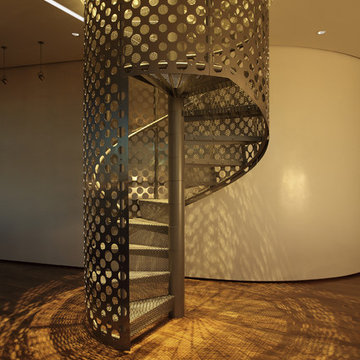
This sixth floor penthouse overlooks the city lakes, the Uptown retail district and the city skyline beyond. Designed for a young professional, the space is shaped by distinguishing the private and public realms through sculptural spatial gestures. Upon entry, a curved wall of white marble dust plaster pulls one into the space and delineates the boundary of the private master suite. The master bedroom space is screened from the entry by a translucent glass wall layered with a perforated veil creating optical dynamics and movement. This functions to privatize the master suite, while still allowing light to filter through the space to the entry. Suspended cabinet elements of Australian Walnut float opposite the curved white wall and Walnut floors lead one into the living room and kitchen spaces.
A custom perforated stainless steel shroud surrounds a spiral stair that leads to a roof deck and garden space above, creating a daylit lantern within the center of the space. The concept for the stair began with the metaphor of water as a connection to the chain of city lakes. An image of water was abstracted into a series of pixels that were translated into a series of varying perforations, creating a dynamic pattern cut out of curved stainless steel panels. The result creates a sensory exciting path of movement and light, allowing the user to move up and down through dramatic shadow patterns that change with the position of the sun, transforming the light within the space.
The kitchen is composed of Cherry and translucent glass cabinets with stainless steel shelves and countertops creating a progressive, modern backdrop to the interior edge of the living space. The powder room draws light through translucent glass, nestled behind the kitchen. Lines of light within, and suspended from the ceiling extend through the space toward the glass perimeter, defining a graphic counterpoint to the natural light from the perimeter full height glass.
Within the master suite a freestanding Burlington stone bathroom mass creates solidity and privacy while separating the bedroom area from the bath and dressing spaces. The curved wall creates a walk-in dressing space as a fine boutique within the suite. The suspended screen acts as art within the master bedroom while filtering the light from the full height windows which open to the city beyond.
The guest suite and office is located behind the pale blue wall of the kitchen through a sliding translucent glass panel. Natural light reaches the interior spaces of the dressing room and bath over partial height walls and clerestory glass.
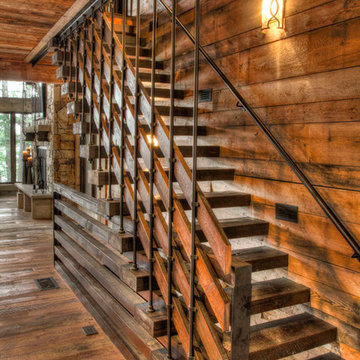
Rustic wood straight mixed railing staircase in Minneapolis with open risers.
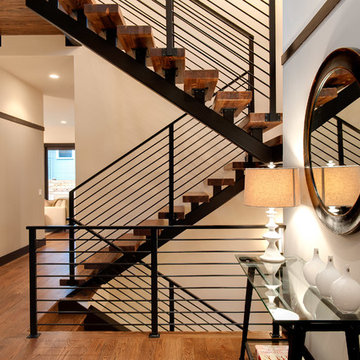
Inspiration for a contemporary wood u-shaped metal railing staircase in Seattle with open risers.
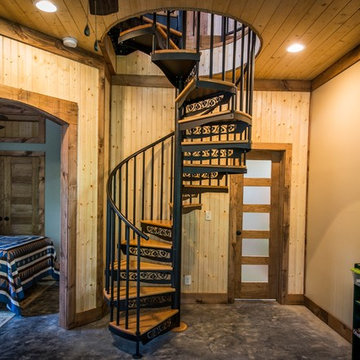
Accent a traditional staircase with decorative ivy stencil risers on your steps.
Inspiration for a rustic wood spiral staircase in Philadelphia with metal risers.
Inspiration for a rustic wood spiral staircase in Philadelphia with metal risers.
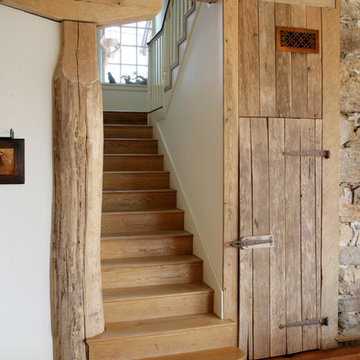
Jim Graham Photography
Design ideas for a farmhouse wood u-shaped staircase in Philadelphia with wood risers.
Design ideas for a farmhouse wood u-shaped staircase in Philadelphia with wood risers.
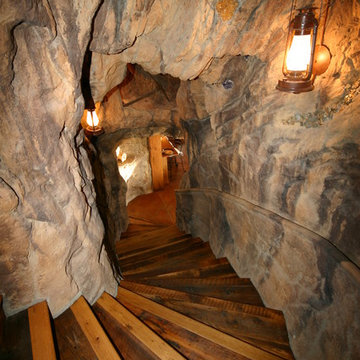
Amaron Folkestad Steamboat Springs Builder
www.AmaronBuilders.com
Design ideas for a rustic wood curved staircase in Denver.
Design ideas for a rustic wood curved staircase in Denver.
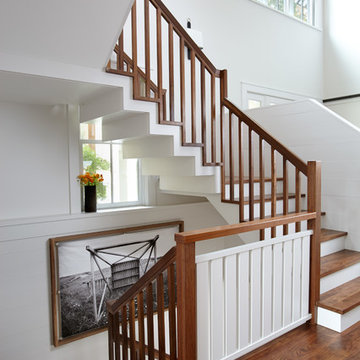
Keith Scott Morton
This is an example of an expansive beach style wood l-shaped staircase in Boston with painted wood risers.
This is an example of an expansive beach style wood l-shaped staircase in Boston with painted wood risers.
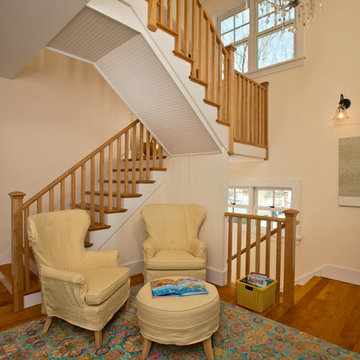
Randall Perry Photography
Rural wood u-shaped wood railing staircase in New York with painted wood risers.
Rural wood u-shaped wood railing staircase in New York with painted wood risers.
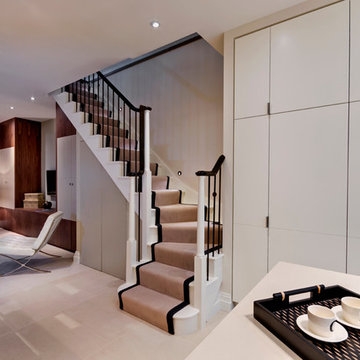
Photo of a contemporary staircase in Hampshire with under stair storage and feature lighting.
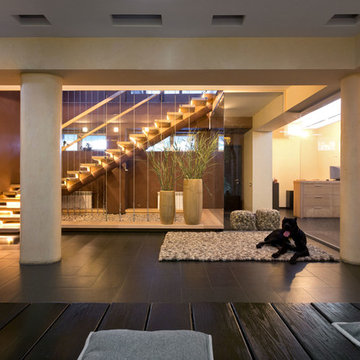
This is an example of a contemporary wood l-shaped staircase in Other with open risers.
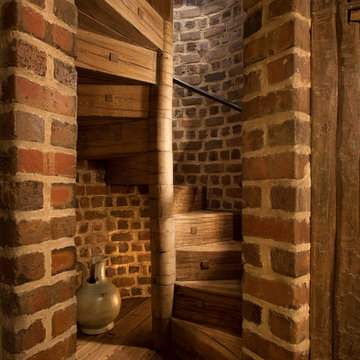
MDI worked through this client and their architect’s desire for a wine cave within their newly constructed home on Big Cedar Lake. MDI craftsmen fit a brick lined and custom crafted, wood spiral staircase into the cellar from the great room above.
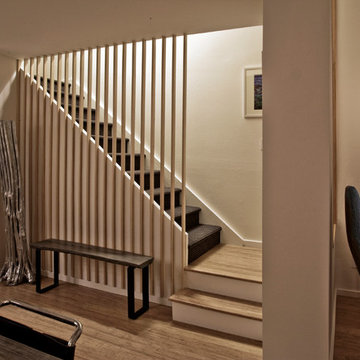
Audrey McEwen - Architectural Designer and Photographer
Photo of a country wood staircase in San Diego.
Photo of a country wood staircase in San Diego.
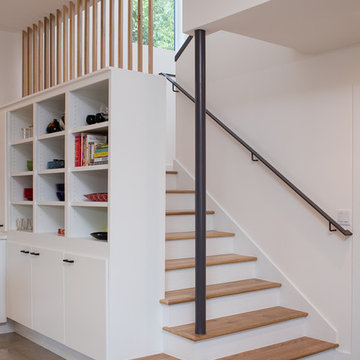
Inspiration for a medium sized contemporary wood l-shaped staircase in Austin with painted wood risers.
Brown Staircase Ideas and Designs
1
