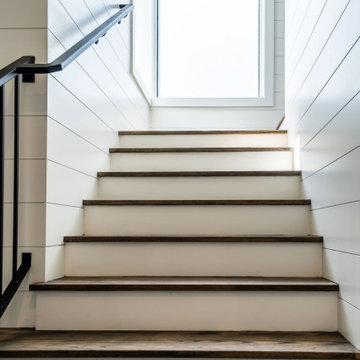Brown Staircase with Tongue and Groove Walls Ideas and Designs
Refine by:
Budget
Sort by:Popular Today
1 - 20 of 239 photos
Item 1 of 3

Inspiration for a small scandi wood straight wood railing staircase in Fukuoka with wood risers and tongue and groove walls.

Photography by Brad Knipstein
Design ideas for a large country wood l-shaped metal railing staircase in San Francisco with wood risers and tongue and groove walls.
Design ideas for a large country wood l-shaped metal railing staircase in San Francisco with wood risers and tongue and groove walls.

Large classic wood u-shaped mixed railing staircase in Minneapolis with tongue and groove walls and wood risers.
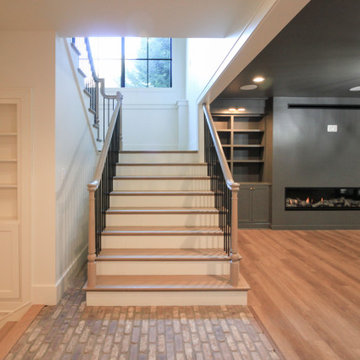
Design ideas for a large eclectic wood floating mixed railing staircase in DC Metro with painted wood risers and tongue and groove walls.
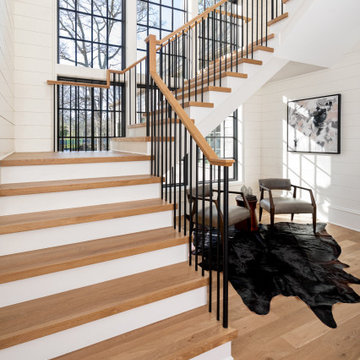
The combination of the floating staircase, the natural light, and the inviting seating area make the entrance of this home truly impressive.As you go up the stairs, you'll be amazed by the bright sunlight coming in through nine big windows, lighting up the whole area. But that's not all - there's also a cozy seating area underneath the staircase. This smart use of space creates a comfortable corner where you can read or unwind.

Inspiration for a beach style wood u-shaped wood railing staircase in Boston with painted wood risers and tongue and groove walls.

Inspiration for a medium sized traditional carpeted straight metal railing staircase in Denver with tongue and groove walls and under stair storage.
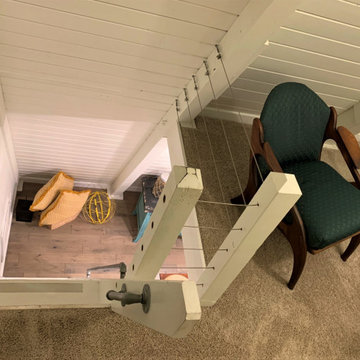
This tiny house is a remodel project on a house with two bedrooms, plus a sleeping loft, as photographed. It was originally built in the 1970's, converted to serve as an Air BnB in a resort community. It is in-the-works to remodel again, this time coming up to current building codes including a conventional switchback stair and full bath on each floor. Upon completion it will become a plan for sale on the website Down Home Plans.
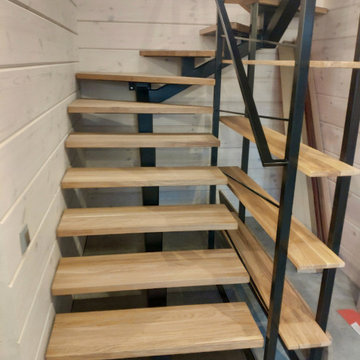
Inspiration for an urban wood u-shaped metal railing staircase in Saint Petersburg with open risers and tongue and groove walls.

Wide angle shot detailing the stair connection to the different attic levels. The landing on the left is the entry to the secret man cave and storage, the upper stairs lead to the playroom and guest suite.
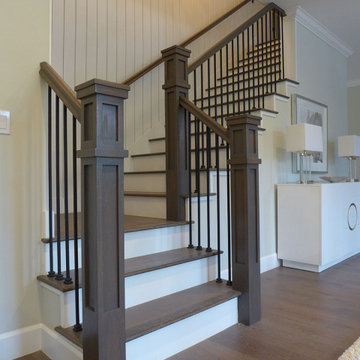
Inspiration for a medium sized traditional painted wood l-shaped wood railing staircase in San Francisco with wood risers and tongue and groove walls.
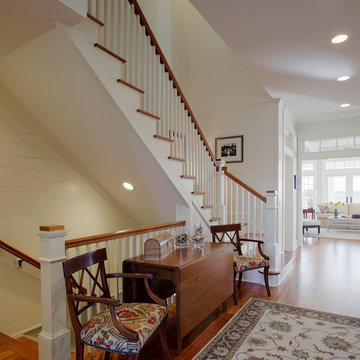
Atlantic Archives, Inc./Richard Leo Johnson
SGA Architecture LLC
This is an example of a large nautical wood l-shaped wood railing staircase in Charleston with wood risers and tongue and groove walls.
This is an example of a large nautical wood l-shaped wood railing staircase in Charleston with wood risers and tongue and groove walls.
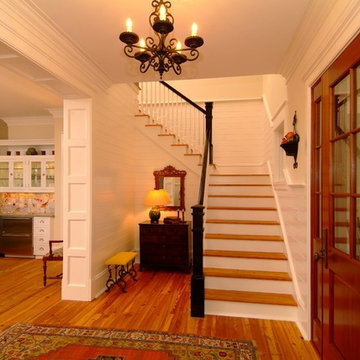
Sam Holland
Design ideas for a medium sized coastal l-shaped wood railing staircase in Charleston with wood risers, tongue and groove walls and feature lighting.
Design ideas for a medium sized coastal l-shaped wood railing staircase in Charleston with wood risers, tongue and groove walls and feature lighting.
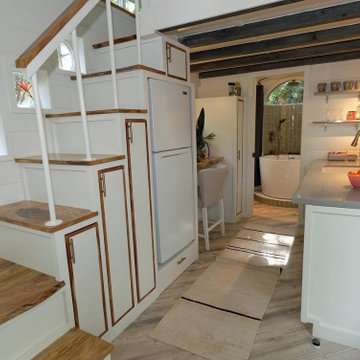
Hawaiian mango locally sourced for the stair treads, sanded so its buttery smooth and warm on your feet. This is a storage staircase with closet and bookshelf that faces the seating area. no space is waisted.
I love working with clients that have ideas that I have been waiting to bring to life. All of the owner requests were things I had been wanting to try in an Oasis model. The table and seating area in the circle window bump out that normally had a bar spanning the window; the round tub with the rounded tiled wall instead of a typical angled corner shower; an extended loft making a big semi circle window possible that follows the already curved roof. These were all ideas that I just loved and was happy to figure out. I love how different each unit can turn out to fit someones personality.
The Oasis model is known for its giant round window and shower bump-out as well as 3 roof sections (one of which is curved). The Oasis is built on an 8x24' trailer. We build these tiny homes on the Big Island of Hawaii and ship them throughout the Hawaiian Islands.
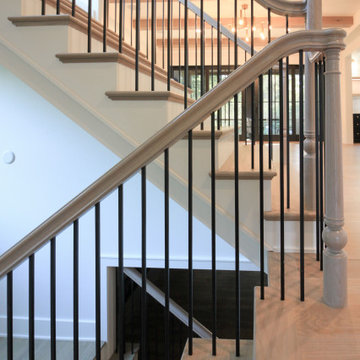
Photo of a large bohemian wood floating mixed railing staircase in DC Metro with painted wood risers and tongue and groove walls.
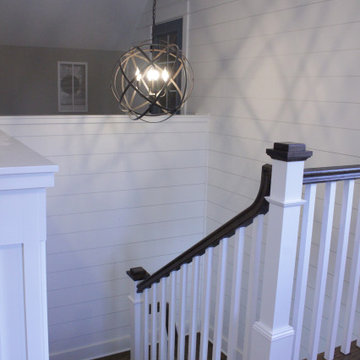
Home office bonus room in walk up attic.
Photo Credit: N. Leonard
Design ideas for a large rural staircase in New York with tongue and groove walls.
Design ideas for a large rural staircase in New York with tongue and groove walls.
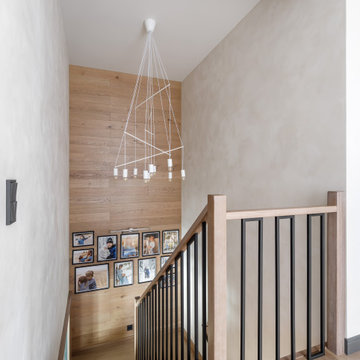
This is an example of a medium sized rustic wood u-shaped wood railing staircase in Saint Petersburg with tiled risers and tongue and groove walls.
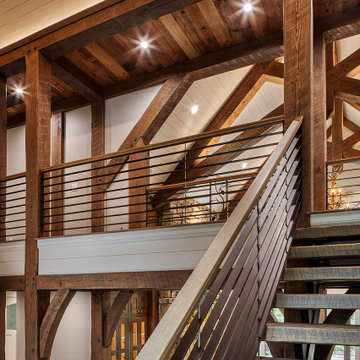
Stair & railing details, custom designed & built to the client taste. Some of the many special features on this project.
This is an example of a medium sized classic wood floating metal railing staircase in Other with open risers and tongue and groove walls.
This is an example of a medium sized classic wood floating metal railing staircase in Other with open risers and tongue and groove walls.
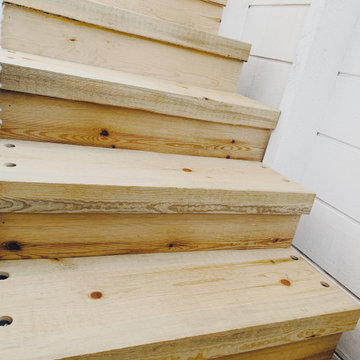
Design ideas for a small rural wood l-shaped metal railing staircase in Minneapolis with wood risers and tongue and groove walls.
Brown Staircase with Tongue and Groove Walls Ideas and Designs
1
