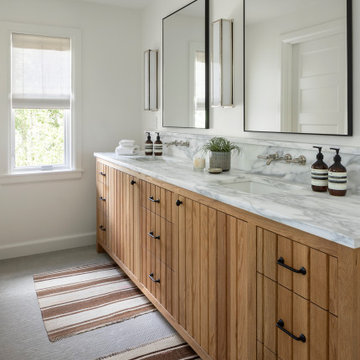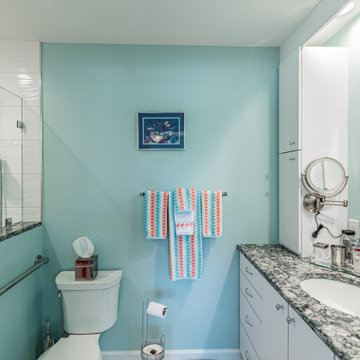Refine by:
Budget
Sort by:Popular Today
81 - 100 of 826,145 photos
Item 1 of 3

Medium sized contemporary ensuite bathroom in Los Angeles with flat-panel cabinets, dark wood cabinets, a freestanding bath, a corner shower, beige walls, porcelain flooring, a submerged sink, beige floors, a hinged door and beige worktops.
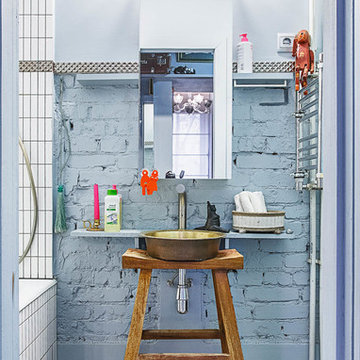
Дизайнер: Наталья Анахина
Фотограф: Красюк Сергей
This is an example of a small eclectic bathroom in Moscow with a shower/bath combination, white tiles and a vessel sink.
This is an example of a small eclectic bathroom in Moscow with a shower/bath combination, white tiles and a vessel sink.

Bathroom Remodeling Project done by American Home Improvement
Design ideas for a medium sized contemporary ensuite bathroom in Los Angeles with a submerged sink, dark wood cabinets, white walls, marble flooring, white floors, a freestanding bath, marble worktops and shaker cabinets.
Design ideas for a medium sized contemporary ensuite bathroom in Los Angeles with a submerged sink, dark wood cabinets, white walls, marble flooring, white floors, a freestanding bath, marble worktops and shaker cabinets.

Photo of a small rustic shower room bathroom in Sacramento with open cabinets, medium wood cabinets, a claw-foot bath, brown walls, medium hardwood flooring, a trough sink, wooden worktops, brown floors and brown worktops.
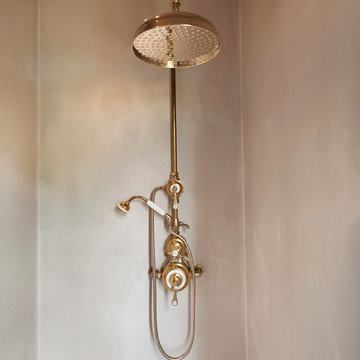
This beautiful master bathroom is situated in a Victorian townhouse in the heart of Notting Hill, London. The classic style and bold colour choices create a relaxing space with a unique style and elegance that is both classic and contemporary which was featured in the October 2014 issue of Homes & Gardens.
Drummond’s roll-top Spey cast iron bath in Salmon pink is the main feature of the room, with Drummonds’ brassware creating a warm, nostalgic feel. It has been left un-lacquered and un-polished to age naturally giving it a rich, golden colour and unique patina. The bath is drained through a Plunger waste unit based on a classic Victorian design.
Drummonds’ curved pipe Dalby shower and the WC are concealed in a custom-built enclosure in the back wall, behind a vintage art deco screen sourced from France. This beautiful piece is backlit, bathing the bath in a soft glow in the evening.
The soft shapes of Drummonds’ pop-up basin mixer taps with burnished walnut handles are paired with the contrasting contemporary cut of the square marble basin and square cornered cabinetry.
Anthony Parkinson Photography

Photography by Eduard Hueber / archphoto
North and south exposures in this 3000 square foot loft in Tribeca allowed us to line the south facing wall with two guest bedrooms and a 900 sf master suite. The trapezoid shaped plan creates an exaggerated perspective as one looks through the main living space space to the kitchen. The ceilings and columns are stripped to bring the industrial space back to its most elemental state. The blackened steel canopy and blackened steel doors were designed to complement the raw wood and wrought iron columns of the stripped space. Salvaged materials such as reclaimed barn wood for the counters and reclaimed marble slabs in the master bathroom were used to enhance the industrial feel of the space.

Large contemporary ensuite bathroom in Other with flat-panel cabinets, medium wood cabinets, a double shower, a one-piece toilet, grey tiles, grey walls, a vessel sink, grey floors, a hinged door, black worktops, concrete flooring and concrete worktops.

Located right off the Primary bedroom – this bathroom is located in the far corners of the house. It should be used as a retreat, to rejuvenate and recharge – exactly what our homeowners asked for. We came alongside our client – listening to the pain points and hearing the need and desire for a functional, calming retreat, a drastic change from the disjointed, previous space with exposed pipes from a previous renovation. We worked very closely through the design and materials selections phase, hand selecting the marble tile on the feature wall, sourcing luxe gold finishes and suggesting creative solutions (like the shower’s linear drain and the hidden niche on the inside of the shower’s knee wall). The Maax Tosca soaker tub is a main feature and our client's #1 request. Add the Toto Nexus bidet toilet and a custom double vanity with a countertop tower for added storage, this luxury retreat is a must for busy, working parents.

The highlight of the Master Bathroom is a free-standing burnished iron bathtub.
Robert Benson Photography
Design ideas for an expansive farmhouse ensuite bathroom in New York with a submerged sink, shaker cabinets, grey cabinets, marble worktops, a freestanding bath, white walls and medium hardwood flooring.
Design ideas for an expansive farmhouse ensuite bathroom in New York with a submerged sink, shaker cabinets, grey cabinets, marble worktops, a freestanding bath, white walls and medium hardwood flooring.
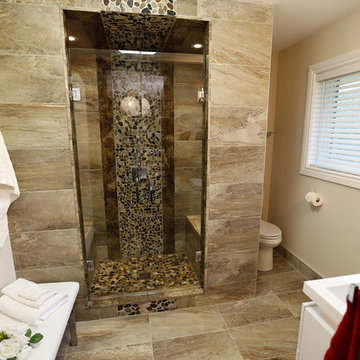
We created a gorgeous master bedroom with attached private bathroom, featuring a luxurious double-sized rain shower. The bed lifts up hydraulically to reveal storage space beneath, and the painting conceals a hidden flatscreen TV. Designed and built by Paul Lafrance Design.

Inspiration for a medium sized traditional ensuite bathroom in Dallas with flat-panel cabinets, light wood cabinets, a built-in shower, a two-piece toilet, white tiles, porcelain tiles, white walls, ceramic flooring, a submerged sink, engineered stone worktops, grey floors, a hinged door, white worktops, a shower bench and double sinks.

Kate & Keith Photography
Inspiration for a small classic cloakroom in Boston with grey cabinets, multi-coloured walls, medium hardwood flooring, a submerged sink, a two-piece toilet, recessed-panel cabinets and a dado rail.
Inspiration for a small classic cloakroom in Boston with grey cabinets, multi-coloured walls, medium hardwood flooring, a submerged sink, a two-piece toilet, recessed-panel cabinets and a dado rail.
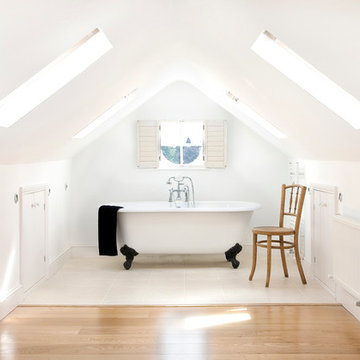
This is an example of a medium sized contemporary ensuite bathroom in London with a claw-foot bath and ceramic flooring.
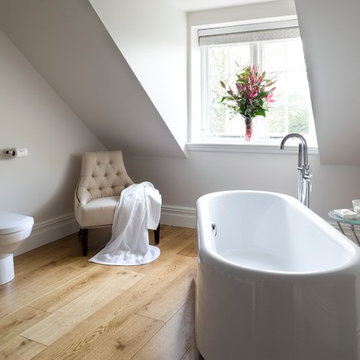
The contemporary bathrooms at Mr & Mrs Weatherhill's property in the Lake District truly exude timeless elegance.
This project was a great opportunity to supply top-end products creating a real Wow factor in the home. Brands such as Villeroy & Boch, Hansgrohe and Bisque are shown to their full advantage creating amazing bathrooms that reflect the owners' sense of aesthetics.
An excellent partnership was formed between ourselves and Paul Dixon Ltd, the highly skilled Project Manager / Building Contractor, whose attention to detail and stonemasonry expertise contributed to some truly stylish and timeless bathrooms.
Photos by Paul Craig (www.pcraig.co.uk) for James Hargreaves Bathrooms.

This young married couple enlisted our help to update their recently purchased condo into a brighter, open space that reflected their taste. They traveled to Copenhagen at the onset of their trip, and that trip largely influenced the design direction of their home, from the herringbone floors to the Copenhagen-based kitchen cabinetry. We blended their love of European interiors with their Asian heritage and created a soft, minimalist, cozy interior with an emphasis on clean lines and muted palettes.

Design ideas for a rustic bathroom in Other with medium wood cabinets, white walls, medium hardwood flooring, a vessel sink, brown floors, black worktops and flat-panel cabinets.

One of the main features of the space is the natural lighting. The windows allow someone to feel they are in their own private oasis. The wide plank European oak floors, with a brushed finish, contribute to the warmth felt in this bathroom, along with warm neutrals, whites and grays. The counter tops are a stunning Calcatta Latte marble as is the basket weaved shower floor, 1x1 square mosaics separating each row of the large format, rectangular tiles, also marble. Lighting is key in any bathroom and there is more than sufficient lighting provided by Ralph Lauren, by Circa Lighting. Classic, custom designed cabinetry optimizes the space by providing plenty of storage for toiletries, linens and more. Holger Obenaus Photography did an amazing job capturing this light filled and luxurious master bathroom. Built by Novella Homes and designed by Lorraine G Vale
Holger Obenaus Photography

KitchenLab Interiors’ first, entirely new construction project in collaboration with GTH architects who designed the residence. KLI was responsible for all interior finishes, fixtures, furnishings, and design including the stairs, casework, interior doors, moldings and millwork. KLI also worked with the client on selecting the roof, exterior stucco and paint colors, stone, windows, and doors. The homeowners had purchased the existing home on a lakefront lot of the Valley Lo community in Glenview, thinking that it would be a gut renovation, but when they discovered a host of issues including mold, they decided to tear it down and start from scratch. The minute you look out the living room windows, you feel as though you're on a lakeside vacation in Wisconsin or Michigan. We wanted to help the homeowners achieve this feeling throughout the house - merging the causal vibe of a vacation home with the elegance desired for a primary residence. This project is unique and personal in many ways - Rebekah and the homeowner, Lorie, had grown up together in a small suburb of Columbus, Ohio. Lorie had been Rebekah's babysitter and was like an older sister growing up. They were both heavily influenced by the style of the late 70's and early 80's boho/hippy meets disco and 80's glam, and both credit their moms for an early interest in anything related to art, design, and style. One of the biggest challenges of doing a new construction project is that it takes so much longer to plan and execute and by the time tile and lighting is installed, you might be bored by the selections of feel like you've seen them everywhere already. “I really tried to pull myself, our team and the client away from the echo-chamber of Pinterest and Instagram. We fell in love with counter stools 3 years ago that I couldn't bring myself to pull the trigger on, thank god, because then they started showing up literally everywhere", Rebekah recalls. Lots of one of a kind vintage rugs and furnishings make the home feel less brand-spanking new. The best projects come from a team slightly outside their comfort zone. One of the funniest things Lorie says to Rebekah, "I gave you everything you wanted", which is pretty hilarious coming from a client to a designer.
Brown, Turquoise Bathroom and Cloakroom Ideas and Designs
5


