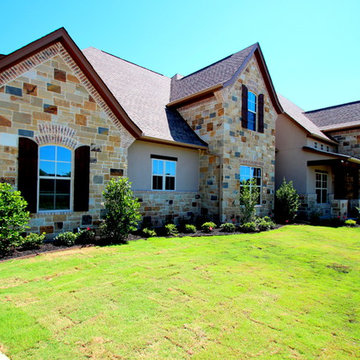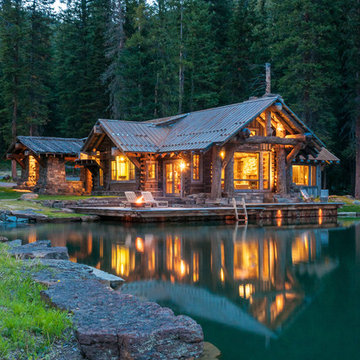Brown Turquoise House Exterior Ideas and Designs
Refine by:
Budget
Sort by:Popular Today
81 - 100 of 419 photos
Item 1 of 3
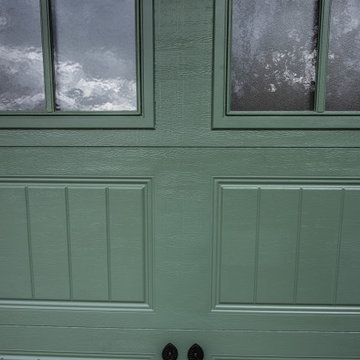
Windows in the garage doors provide natural light to the garage interior, which is not just beautiful but also safe and comfortable inside.
Design ideas for a medium sized and brown country bungalow detached house in Other with vinyl cladding, a pitched roof and a shingle roof.
Design ideas for a medium sized and brown country bungalow detached house in Other with vinyl cladding, a pitched roof and a shingle roof.
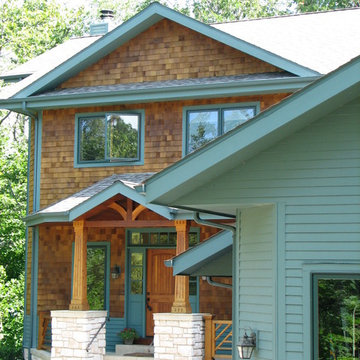
Inspiration for a medium sized and brown classic two floor detached house in Milwaukee with wood cladding, a pitched roof and a shingle roof.
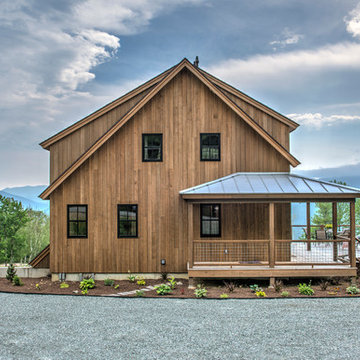
Nat Rea
Medium sized and brown farmhouse house exterior in Portland Maine with three floors, wood cladding and a pitched roof.
Medium sized and brown farmhouse house exterior in Portland Maine with three floors, wood cladding and a pitched roof.
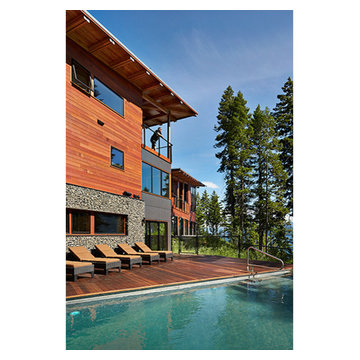
Ben Benschinder
Design ideas for an expansive and brown rustic house exterior in Seattle with three floors, wood cladding and a flat roof.
Design ideas for an expansive and brown rustic house exterior in Seattle with three floors, wood cladding and a flat roof.
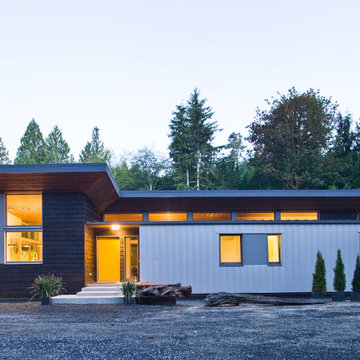
Nestled in a wooded area in the Pacific Northwest, the 1800 sf Passive Cedar Haus was built as a retirement home. The Artisans Group designed the layout of the home, mindful of aging in place, and working to ensure that the home blended in with the surrounding natural beauty. The project meets a complex program, with an unheated sleeping porch for a master bedroom, a screened porch, a 600 sf caretakers apartment/mother in law unit, large wood shop, plus a two car carport. The home seamlessly integrates a floating cedar tongue and groove roof with large sheltering overhangs, clerestory windows, and language of cedar slats for privacy screens and doors inside and out. The warm, natural materials of wood and cork for the interior palette are punctuated by lively accents and stunning fixtures.
This ultra energy efficient home relies on extremely high levels of insulation, air-tight detailing and construction, and the implementation of high performance, custom made European windows and doors by Zola Windows. Zola’s ThermoPlus Clad line, which boasts R-11 triple glazing and is thermally broken with a layer of patented German Purenit®, was selected for the project. Floor-to-ceiling windows in the main living area, gives an expansive view of the surrounding Northwest forest. The tops of these windows reveal the interior cedar clad and the up-swept soffits on the home’s exterior, creating a floating ceiling effect. Slatted spruce wood fly-overs break up the vertical areas of the great room and define separate areas that would otherwise feel like an overwhelmingly expansive space.
Photography by: Cheryl Ramsay of Ramsay Photography
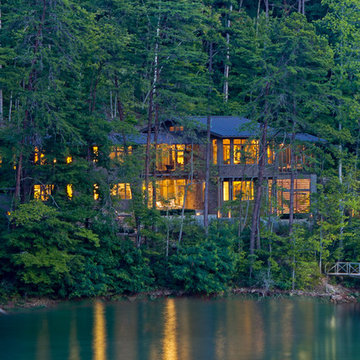
The Fontana Bridge residence is a mountain modern lake home located in the mountains of Swain County. The LEED Gold home is mountain modern house designed to integrate harmoniously with the surrounding Appalachian mountain setting. The understated exterior and the thoughtfully chosen neutral palette blend into the topography of the wooded hillside.
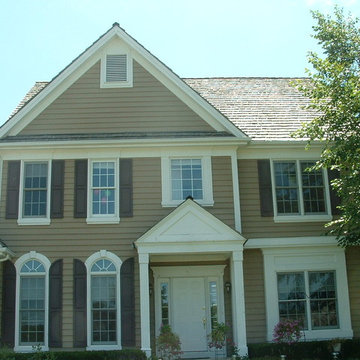
Mildewicide, power wash, scrape, prime and stain.
Advanced Construction Enterprises
Design ideas for a medium sized and brown classic two floor house exterior in Chicago with vinyl cladding and a pitched roof.
Design ideas for a medium sized and brown classic two floor house exterior in Chicago with vinyl cladding and a pitched roof.
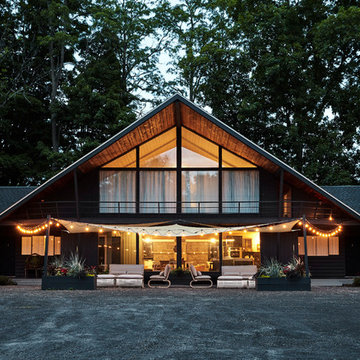
NYC designer Megan Pflug and her husband J. Penry purchased a 1962 mid-century lodge in Greenville, New York and revived the tired property to become the Woodhouse Lodge. They just wrapped a year long renovation, and this summer, unveiled a modern retreat filled with character, relaxed sophistication and a rustic-modernist vibe you’ve never seen before. (And wait until you see how she makes matte black a country thing…)
Photo: Genevieve Garruppo
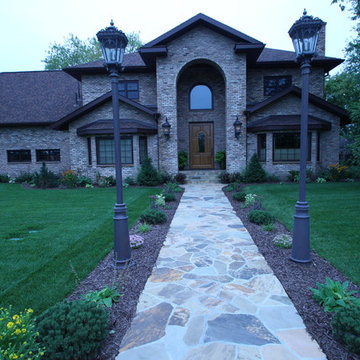
Photo of a large and brown classic two floor brick house exterior in Chicago with a pitched roof.
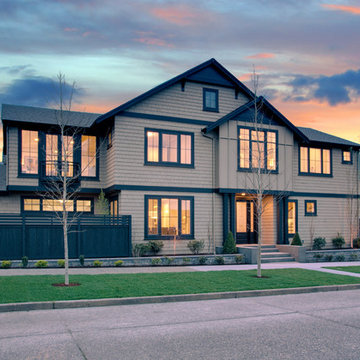
Large and brown traditional two floor house exterior in Seattle with wood cladding and a pitched roof.
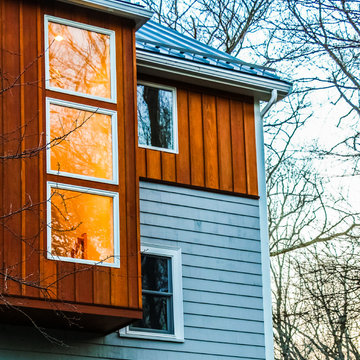
steines architecture
Medium sized and brown contemporary two floor detached house in Boston with wood cladding, a metal roof and a pitched roof.
Medium sized and brown contemporary two floor detached house in Boston with wood cladding, a metal roof and a pitched roof.
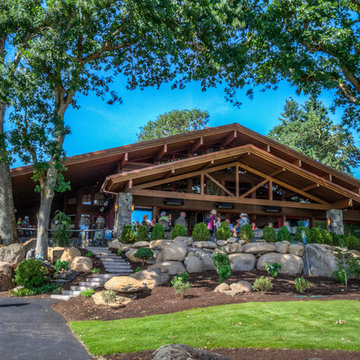
Arrow Timber Framing
9726 NE 302nd St, Battle Ground, WA 98604
(360) 687-1868
Web Site: https://www.arrowtimber.com
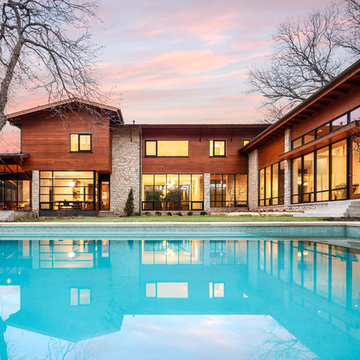
Design ideas for a brown contemporary two floor house exterior in Dallas with mixed cladding and a pitched roof.
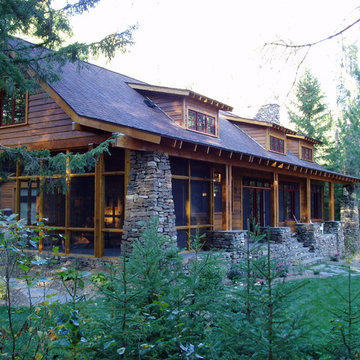
Design ideas for a medium sized and brown rustic two floor house exterior in Minneapolis with wood cladding.
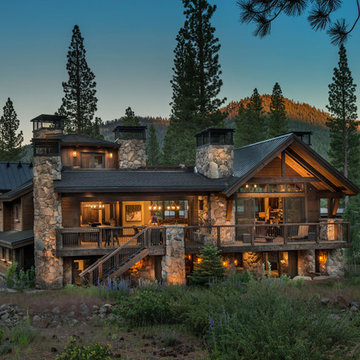
The rear exterior of a mountain home. Large sliding and lift-slide doors create indoor-outdoor living. Photographer: Vance Fox
Inspiration for a medium sized and brown traditional house exterior in Sacramento with three floors, mixed cladding and a pitched roof.
Inspiration for a medium sized and brown traditional house exterior in Sacramento with three floors, mixed cladding and a pitched roof.
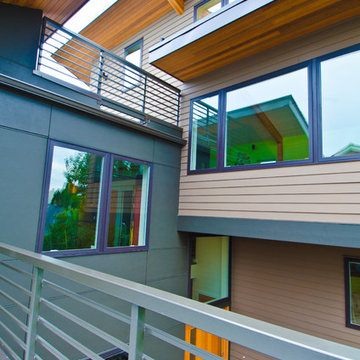
A Northwest Modern, 5-Star Builtgreen, energy efficient, panelized, custom residence using western red cedar for siding and soffits.
This is an example of a large and brown modern house exterior in Seattle with three floors, wood cladding and a lean-to roof.
This is an example of a large and brown modern house exterior in Seattle with three floors, wood cladding and a lean-to roof.
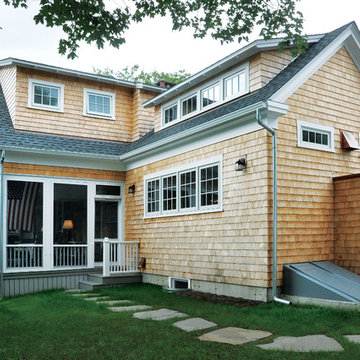
pavers, walkway, screened porch, outdoor shower
Design ideas for a large and brown nautical two floor detached house in Boston with wood cladding and a shingle roof.
Design ideas for a large and brown nautical two floor detached house in Boston with wood cladding and a shingle roof.
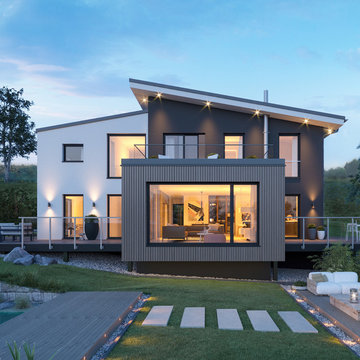
Verbunden durch eine außergewöhnliche architektonische Formensprache verhelfen das versetzte Satteldach und der kompakte, rechteckige Baukörper dem CONCEPT-M 170 zu seiner höchst individuellen Note. Zahlreiche Fensterflächen in unterschiedlichen Formen verleihen dem Eigenheim auf beiden Geschossen tageslichtdurchflutetes Wohnambiente. Die Grundrisse bestechen durch klare Zonen und verleihen den Räumen und Raumeinheiten erlebbar angenehme Proportionen. Hier wird Wohnkomfort auf höchstem Niveau angeboten – von der großzügigen Raumaufteilung bis hin zur separaten Ankleide und zweitem Bad.
Im Musterhaus Villingen-Schwenningen spiegelt sich die maximale architektonische Kreativität wider. Bewusst kombiniert formen sich hier drei Baukörper in unterschiedlichen Formen, Materialien und Farben mit leichtem Spiel zu einem spannenden Ganzen. Durch seine klare und starke Ausstrahlung vermittelt dieses Eigenheim seiner Umgebung und seinen Besuchern ein überzeugendes Statement, das sich auch im inneren Raumkonzept wiederfindet. Der Essbereich vermittelt sich als zentralen Mittel- und Ruhepunkt, der sich durch den lichtdurchfluteten Wohnbereich im schwebenden Gebäudeteil entspannt bis in den Garten verlängert. Zusätzlich bieten die Balkon- und Terrassenlandschaften pure Freiheit und Spaß am Wohnen.
© Bien-Zenker GmbH 2019
Brown Turquoise House Exterior Ideas and Designs
5
