Brown Utility Room with a Concealed Washer and Dryer Ideas and Designs
Refine by:
Budget
Sort by:Popular Today
1 - 20 of 142 photos
Item 1 of 3

This mud room is either entered via the mud room entry from the garage or through the glass exterior door. A large cabinetry coat closet flanks an expansive bench seat with drawer storage below for shoes. Floating shelves provide ample storage for small gardening items, hats and gloves. The bench seat upholstery adds warmth, comfort and a splash of color to the space. Stacked laundry behind retractable doors and a large folding counter completes the picture!

This is an example of a medium sized traditional single-wall laundry cupboard in Orange County with shaker cabinets, medium wood cabinets, beige walls, porcelain flooring and a concealed washer and dryer.

Dennis Mayer Photography
Photo of a large traditional galley utility room in San Francisco with shaker cabinets, white cabinets, grey walls, dark hardwood flooring and a concealed washer and dryer.
Photo of a large traditional galley utility room in San Francisco with shaker cabinets, white cabinets, grey walls, dark hardwood flooring and a concealed washer and dryer.

Designs by Amanda Jones
Photo by David Bowen
Small rural single-wall utility room in New York with an utility sink, beaded cabinets, white cabinets, marble worktops, white walls, brick flooring and a concealed washer and dryer.
Small rural single-wall utility room in New York with an utility sink, beaded cabinets, white cabinets, marble worktops, white walls, brick flooring and a concealed washer and dryer.

Country utility room opening onto garden. Beautiful green shaker style units, white worktop and lovely, textured terracotta tiles on the floor.
Medium sized country single-wall utility room in Dorset with a single-bowl sink, shaker cabinets, quartz worktops, white walls, terracotta flooring, a concealed washer and dryer, red floors, white worktops and feature lighting.
Medium sized country single-wall utility room in Dorset with a single-bowl sink, shaker cabinets, quartz worktops, white walls, terracotta flooring, a concealed washer and dryer, red floors, white worktops and feature lighting.

Medium sized classic galley utility room in Milwaukee with a belfast sink, recessed-panel cabinets, white cabinets, grey walls, ceramic flooring, a concealed washer and dryer, brown floors and grey worktops.

The Alder shaker cabinets in the mud room have a ship wall accent behind the matte black coat hooks. The mudroom is off of the garage and connects to the laundry room and primary closet to the right, and then into the pantry and kitchen to the left. This mudroom is the perfect drop zone spot for shoes, coats, and keys. With cubbies above and below, there's a place for everything in this mudroom design.

Modern galley utility room in Portland with flat-panel cabinets, light wood cabinets, wood worktops, concrete flooring, a concealed washer and dryer and grey floors.

A compact laundry space is placed carefully in the kitchen. Cleverly hidden away within a cabinet, the space has room for both the client's washer and dryer as well as some storage space above.
Project designed by Courtney Thomas Design in La Cañada. Serving Pasadena, Glendale, Monrovia, San Marino, Sierra Madre, South Pasadena, and Altadena.
For more about Courtney Thomas Design, click here: https://www.courtneythomasdesign.com/
To learn more about this project, click here: https://www.courtneythomasdesign.com/portfolio/kings-road-guest-house/

This prairie home tucked in the woods strikes a harmonious balance between modern efficiency and welcoming warmth.
The laundry space is designed for convenience and seamless organization by being cleverly concealed behind elegant doors. This practical design ensures that the laundry area remains tidy and out of sight when not in use.
---
Project designed by Minneapolis interior design studio LiLu Interiors. They serve the Minneapolis-St. Paul area, including Wayzata, Edina, and Rochester, and they travel to the far-flung destinations where their upscale clientele owns second homes.
For more about LiLu Interiors, see here: https://www.liluinteriors.com/
To learn more about this project, see here:
https://www.liluinteriors.com/portfolio-items/north-oaks-prairie-home-interior-design/

Large, stainless steel sink with wall faucet that has a sprinkler head makes bath time easier. This unique space is loaded with amenities devoted to pampering four-legged family members, including an island for brushing, built-in water fountain, and hideaway food dish holders.
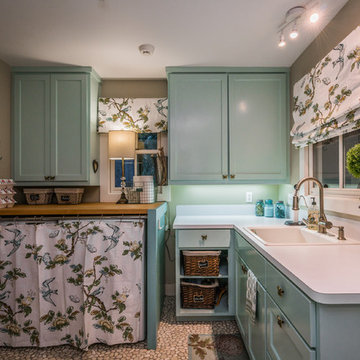
Inspiration for a medium sized rural l-shaped separated utility room in Austin with a built-in sink, recessed-panel cabinets, a concealed washer and dryer, white worktops, blue cabinets and grey walls.

Cocktails and fresh linens? This client required not only space for the washer and dryer in the master bathroom but a way to hide them. The gorgeous cabinetry is toped by a honed black slab that has been inset into the cabinetry top. Removable doors at the counter height allow access to water shut off. The cabinetry above houses supplies as well as clean linens and cocktail glasses. The cabinets at the top open to allow easy attic access.
John Lennon Photography
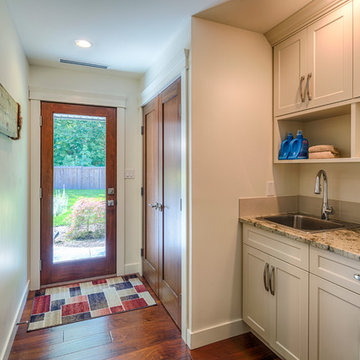
This is an example of a medium sized classic single-wall separated utility room in Vancouver with a built-in sink, shaker cabinets, white cabinets, granite worktops, white walls, dark hardwood flooring, a concealed washer and dryer and brown floors.
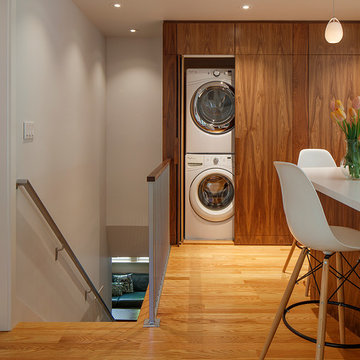
Photography by Eric Rorer
Retro laundry cupboard in San Francisco with flat-panel cabinets and a concealed washer and dryer.
Retro laundry cupboard in San Francisco with flat-panel cabinets and a concealed washer and dryer.
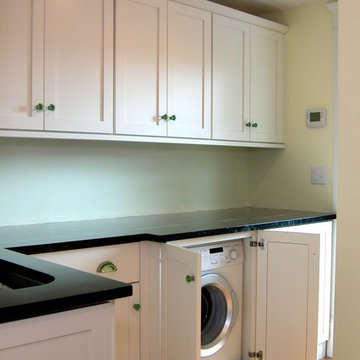
Design ideas for a small classic separated utility room in Detroit with a submerged sink, shaker cabinets, white cabinets, blue walls, light hardwood flooring and a concealed washer and dryer.
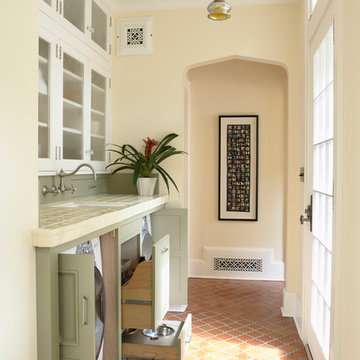
Architecture & Interior Design: David Heide Design Studio
Photography: Susan Gilmore
Design ideas for a classic single-wall utility room in Minneapolis with a submerged sink, recessed-panel cabinets, green cabinets, tile countertops, terracotta flooring, a concealed washer and dryer and beige walls.
Design ideas for a classic single-wall utility room in Minneapolis with a submerged sink, recessed-panel cabinets, green cabinets, tile countertops, terracotta flooring, a concealed washer and dryer and beige walls.

This is an example of a medium sized eclectic galley utility room in Los Angeles with a submerged sink, shaker cabinets, grey cabinets, marble worktops, white walls, concrete flooring, a concealed washer and dryer, grey floors and white worktops.

A small laundry and storage room is located between the garage and the living space.
Photographer: Daniel Contelmo Jr.
Photo of a medium sized rustic galley utility room in New York with a submerged sink, beaded cabinets, white cabinets, granite worktops, beige walls, ceramic flooring, a concealed washer and dryer and grey floors.
Photo of a medium sized rustic galley utility room in New York with a submerged sink, beaded cabinets, white cabinets, granite worktops, beige walls, ceramic flooring, a concealed washer and dryer and grey floors.
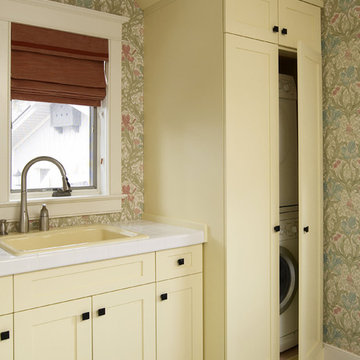
Laundry Room. Custom finish and layout.
All cabinetry designed and manufactured by Interior Works.
Traditional utility room in Toronto with a concealed washer and dryer.
Traditional utility room in Toronto with a concealed washer and dryer.
Brown Utility Room with a Concealed Washer and Dryer Ideas and Designs
1