Brown Utility Room with a Double-bowl Sink Ideas and Designs
Refine by:
Budget
Sort by:Popular Today
1 - 20 of 42 photos
Item 1 of 3

Despite not having a view of the mountains, the windows of this multi-use laundry/prep room serve an important function by allowing one to keep an eye on the exterior dog-run enclosure. Beneath the window (and near to the dog-washing station) sits a dedicated doggie door for easy, four-legged access.
Custom windows, doors, and hardware designed and furnished by Thermally Broken Steel USA.
Other sources:
Western Hemlock wall and ceiling paneling: reSAWN TIMBER Co.
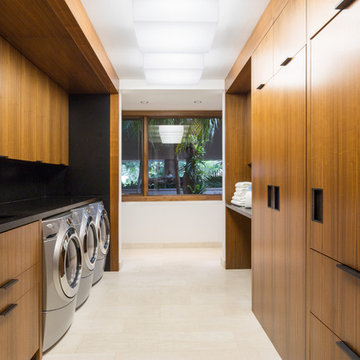
Claudia Uribe Photography
Photo of a large modern galley utility room in New York with a double-bowl sink, flat-panel cabinets, medium wood cabinets, granite worktops and a side by side washer and dryer.
Photo of a large modern galley utility room in New York with a double-bowl sink, flat-panel cabinets, medium wood cabinets, granite worktops and a side by side washer and dryer.

This is an example of a medium sized rural separated utility room in Los Angeles with a double-bowl sink, raised-panel cabinets, marble worktops, ceramic splashback, ceramic flooring, a concealed washer and dryer, multi-coloured floors and white worktops.
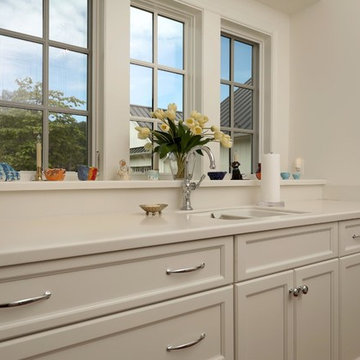
Photo of a medium sized traditional galley separated utility room in Baltimore with a double-bowl sink, white cabinets, white walls, a side by side washer and dryer and white floors.
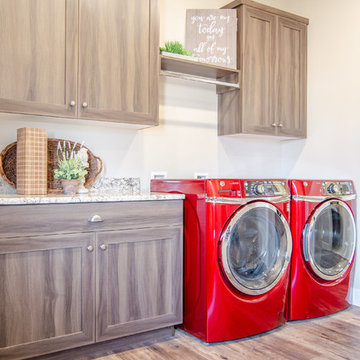
Large farmhouse single-wall utility room in Salt Lake City with a double-bowl sink, recessed-panel cabinets, granite worktops and a side by side washer and dryer.

Laundry room
Photo of a medium sized nautical galley separated utility room in Orange County with a double-bowl sink, shaker cabinets, blue cabinets, engineered stone countertops, white splashback, ceramic splashback, white walls, ceramic flooring, a stacked washer and dryer, multi-coloured floors and white worktops.
Photo of a medium sized nautical galley separated utility room in Orange County with a double-bowl sink, shaker cabinets, blue cabinets, engineered stone countertops, white splashback, ceramic splashback, white walls, ceramic flooring, a stacked washer and dryer, multi-coloured floors and white worktops.
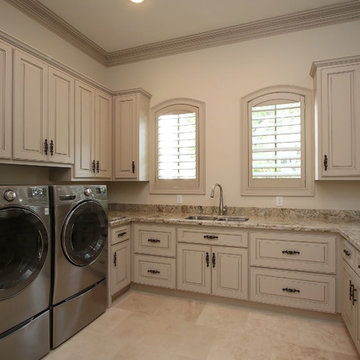
Design ideas for a large traditional u-shaped utility room in Houston with a double-bowl sink, raised-panel cabinets, granite worktops, travertine flooring, a side by side washer and dryer and beige floors.
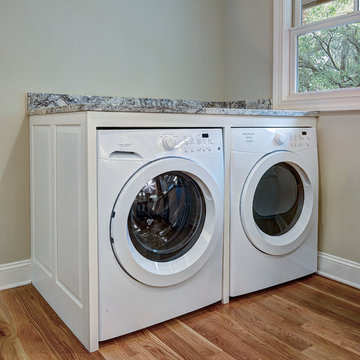
William Quarrels
Medium sized traditional l-shaped utility room in Charleston with a double-bowl sink, raised-panel cabinets, white cabinets, granite worktops, white splashback, beige walls and light hardwood flooring.
Medium sized traditional l-shaped utility room in Charleston with a double-bowl sink, raised-panel cabinets, white cabinets, granite worktops, white splashback, beige walls and light hardwood flooring.
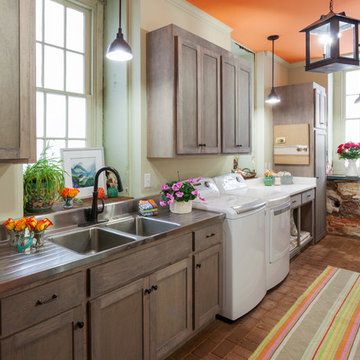
Inspiration for a large bohemian single-wall separated utility room in Richmond with a double-bowl sink, shaker cabinets, medium wood cabinets, stainless steel worktops, white walls, brick flooring, a side by side washer and dryer and red floors.
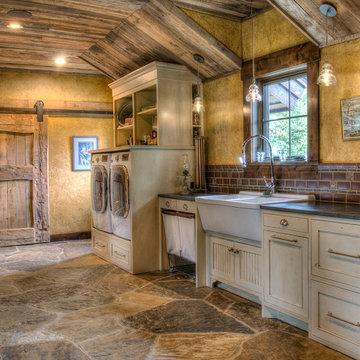
Large rustic galley separated utility room in Minneapolis with a double-bowl sink, beaded cabinets, white cabinets, granite worktops, yellow walls, slate flooring, a side by side washer and dryer, multi-coloured floors and black worktops.
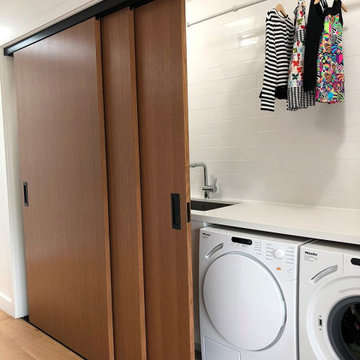
This second floor laundry room makes this chore soooo much easier than hauling to the basement.
Design ideas for a contemporary utility room in Toronto with a double-bowl sink, white cabinets, medium hardwood flooring and a stacked washer and dryer.
Design ideas for a contemporary utility room in Toronto with a double-bowl sink, white cabinets, medium hardwood flooring and a stacked washer and dryer.
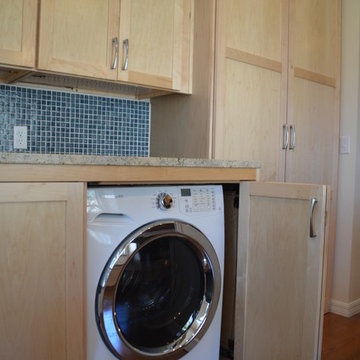
This is an example of a medium sized contemporary l-shaped utility room in Jacksonville with a double-bowl sink, shaker cabinets, light wood cabinets, granite worktops, blue splashback, glass tiled splashback and medium hardwood flooring.
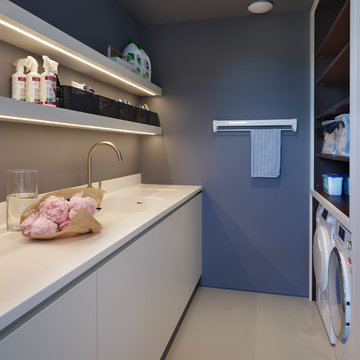
Photography by Darren Chung.
Photo of a medium sized contemporary galley utility room in London with a double-bowl sink, flat-panel cabinets, white cabinets, composite countertops, blue walls, a side by side washer and dryer, beige floors and white worktops.
Photo of a medium sized contemporary galley utility room in London with a double-bowl sink, flat-panel cabinets, white cabinets, composite countertops, blue walls, a side by side washer and dryer, beige floors and white worktops.
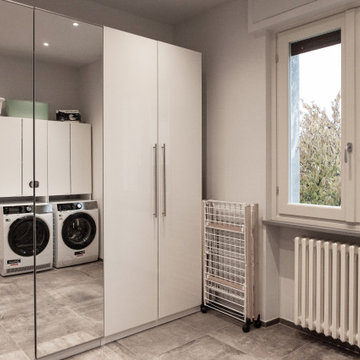
Ristrutturazione completa appartamento da 120mq con carta da parati e camino effetto corten
Inspiration for a large contemporary single-wall utility room in Other with recessed-panel cabinets, medium wood cabinets, grey floors, a double-bowl sink, wood worktops, a side by side washer and dryer, white worktops, grey walls, a drop ceiling and wallpapered walls.
Inspiration for a large contemporary single-wall utility room in Other with recessed-panel cabinets, medium wood cabinets, grey floors, a double-bowl sink, wood worktops, a side by side washer and dryer, white worktops, grey walls, a drop ceiling and wallpapered walls.
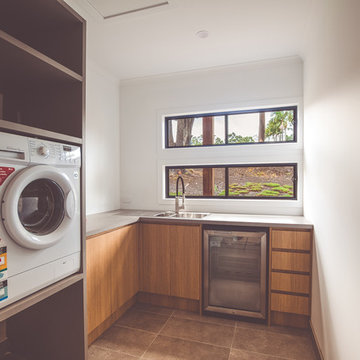
This custom split-level home was designed specifically for the sloping hillside block on which it resides. Functionality was essential for our clients who needed wheelchair access to the lower level and a spacious guest bathroom to accommodate. They also managed to save some money by taking care of the painting themselves!
Photo credit: www.deasal.com.au
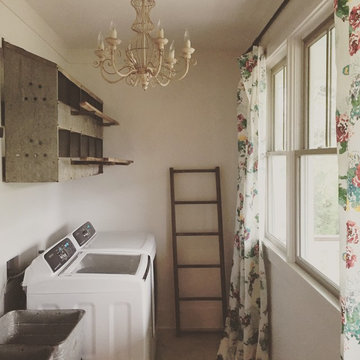
Donna Peters
Inspiration for a medium sized rural galley separated utility room in Atlanta with a double-bowl sink, open cabinets, white walls, ceramic flooring and a side by side washer and dryer.
Inspiration for a medium sized rural galley separated utility room in Atlanta with a double-bowl sink, open cabinets, white walls, ceramic flooring and a side by side washer and dryer.
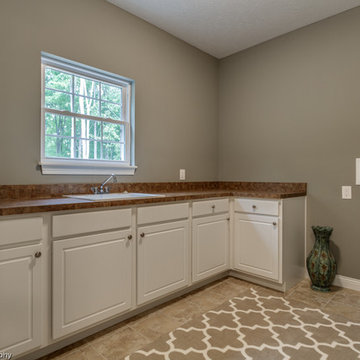
This first floor laundry room can accommodate any washer and dryer. The large counter and full sized cabinets offer plenty of storage. The ceramic tile floors make clean up a breeze.
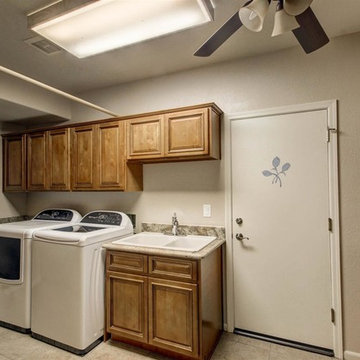
Lister Assister
Inspiration for a medium sized classic galley utility room in Phoenix with a double-bowl sink, raised-panel cabinets, medium wood cabinets, granite worktops, beige walls, ceramic flooring and a side by side washer and dryer.
Inspiration for a medium sized classic galley utility room in Phoenix with a double-bowl sink, raised-panel cabinets, medium wood cabinets, granite worktops, beige walls, ceramic flooring and a side by side washer and dryer.
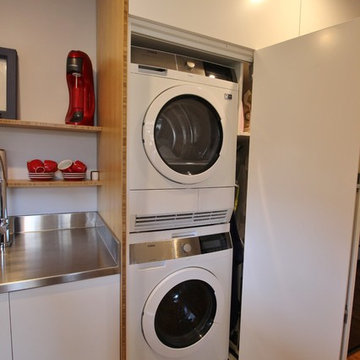
Bamboo ply and white lacquer kitchen with stainless steel benchtop.
Photo of a large modern galley utility room in Auckland with a double-bowl sink, flat-panel cabinets, medium wood cabinets, stainless steel worktops, metallic splashback, metal splashback, medium hardwood flooring and grey worktops.
Photo of a large modern galley utility room in Auckland with a double-bowl sink, flat-panel cabinets, medium wood cabinets, stainless steel worktops, metallic splashback, metal splashback, medium hardwood flooring and grey worktops.
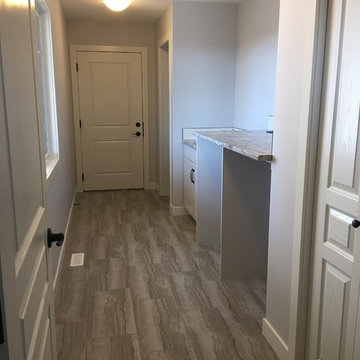
Cross-Country Builders
Inspiration for a medium sized traditional galley utility room in Edmonton with a double-bowl sink, shaker cabinets, dark wood cabinets, laminate countertops, grey walls, ceramic flooring, a side by side washer and dryer, grey floors and grey worktops.
Inspiration for a medium sized traditional galley utility room in Edmonton with a double-bowl sink, shaker cabinets, dark wood cabinets, laminate countertops, grey walls, ceramic flooring, a side by side washer and dryer, grey floors and grey worktops.
Brown Utility Room with a Double-bowl Sink Ideas and Designs
1