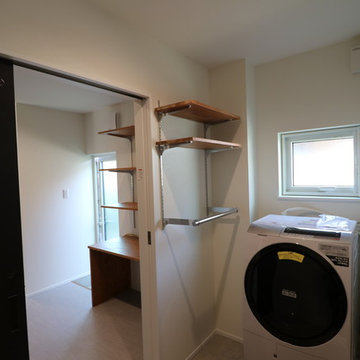Brown Utility Room with an Integrated Washer and Dryer Ideas and Designs
Refine by:
Budget
Sort by:Popular Today
41 - 60 of 106 photos
Item 1 of 3
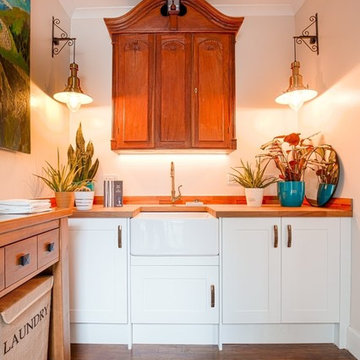
Small modern laundry cupboard in Glasgow with a belfast sink, shaker cabinets, white cabinets, wood worktops, white walls, light hardwood flooring and an integrated washer and dryer.
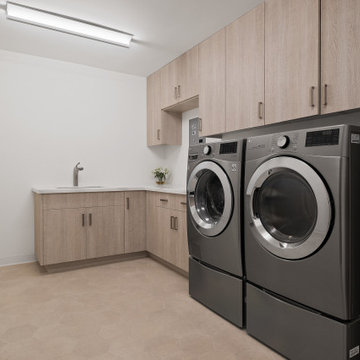
Photo of a medium sized modern u-shaped laundry cupboard in Los Angeles with an utility sink, marble worktops, white walls, an integrated washer and dryer, beige floors and beige worktops.

A soft seafoam green is used in this Woodways laundry room. This helps to connect the cabinetry to the flooring as well as add a simple element of color into the more neutral space. A farmhouse sink is used and adds a classic warm farmhouse touch to the room. Undercabinet lighting helps to illuminate the task areas for better visibility

洗面台の横に、タオルや洗剤のストックの収納を設けました。勝手口からすぐに物干し場へ出られ、家事がスムーズ。
Inspiration for a rustic single-wall separated utility room in Nagoya with a built-in sink, flat-panel cabinets, light wood cabinets, tile countertops, white walls, light hardwood flooring, an integrated washer and dryer, beige floors and white worktops.
Inspiration for a rustic single-wall separated utility room in Nagoya with a built-in sink, flat-panel cabinets, light wood cabinets, tile countertops, white walls, light hardwood flooring, an integrated washer and dryer, beige floors and white worktops.
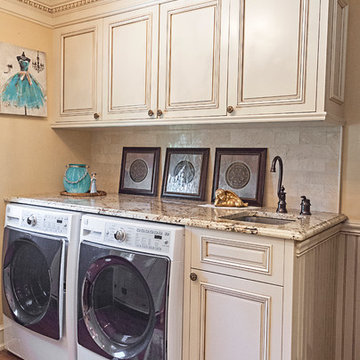
Medium sized classic single-wall utility room in New York with an integrated sink, raised-panel cabinets, beige cabinets, marble worktops, an integrated washer and dryer, beige walls, laminate floors, brown floors and multicoloured worktops.

2階のファミリークロゼットの奥に浴室・脱衣所などの水回りを配置し、ドレッシングエリアの動線をコンパクトにまとめました。壁際には洗濯物を畳んだりできるカウンターを造作しています。
Medium sized scandi single-wall utility room in Tokyo with a built-in sink, open cabinets, brown cabinets, wood worktops, white walls, ceramic flooring, an integrated washer and dryer, beige floors and brown worktops.
Medium sized scandi single-wall utility room in Tokyo with a built-in sink, open cabinets, brown cabinets, wood worktops, white walls, ceramic flooring, an integrated washer and dryer, beige floors and brown worktops.
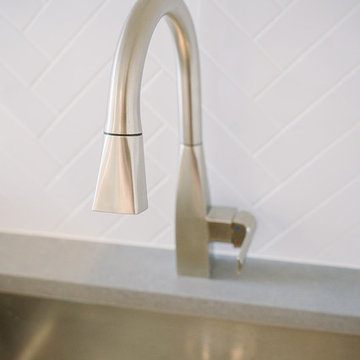
Inspiration for a medium sized classic galley separated utility room in Cincinnati with a single-bowl sink, white cabinets, engineered stone countertops, white walls, ceramic flooring, an integrated washer and dryer, grey floors, recessed-panel cabinets and grey worktops.
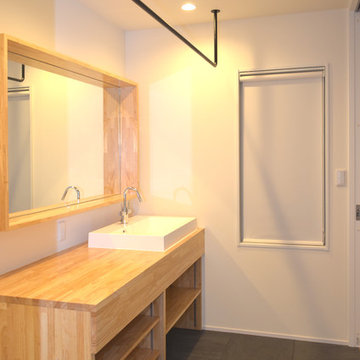
オリジナルの造作洗面。ランドリーバーを備え付けることで、洗濯も完結できるスペースです。
Small scandi single-wall separated utility room in Other with a built-in sink, open cabinets, wood worktops, white walls, lino flooring, an integrated washer and dryer, black floors and beige worktops.
Small scandi single-wall separated utility room in Other with a built-in sink, open cabinets, wood worktops, white walls, lino flooring, an integrated washer and dryer, black floors and beige worktops.
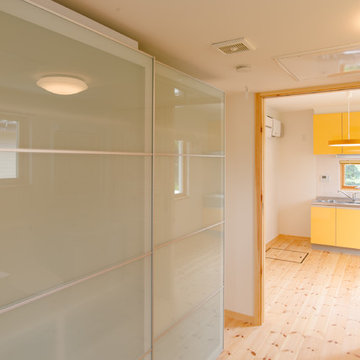
Small scandinavian single-wall laundry cupboard in Other with glass-front cabinets, white cabinets, white walls, light hardwood flooring, an integrated washer and dryer and beige floors.
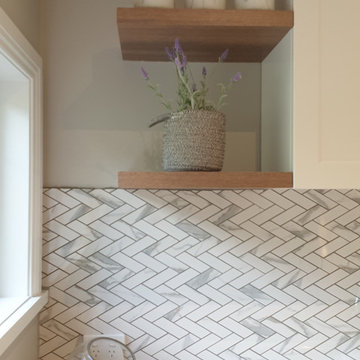
Calacutta marble mosaic tiles laid in a herringbone pattern add to the luxurious detail in this laundry.
Medium sized classic single-wall separated utility room in Other with a single-bowl sink, shaker cabinets, white cabinets, engineered stone countertops, grey walls, porcelain flooring, an integrated washer and dryer, grey floors and multicoloured worktops.
Medium sized classic single-wall separated utility room in Other with a single-bowl sink, shaker cabinets, white cabinets, engineered stone countertops, grey walls, porcelain flooring, an integrated washer and dryer, grey floors and multicoloured worktops.
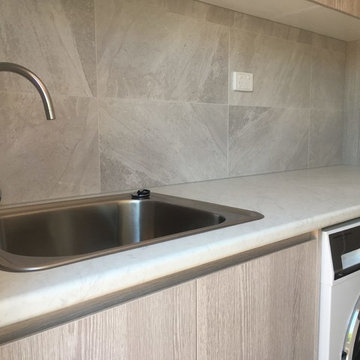
Campbell Builders
Inspiration for a small modern single-wall separated utility room in Brisbane with a built-in sink, flat-panel cabinets, light wood cabinets, laminate countertops, grey walls, ceramic flooring, an integrated washer and dryer, black floors and grey worktops.
Inspiration for a small modern single-wall separated utility room in Brisbane with a built-in sink, flat-panel cabinets, light wood cabinets, laminate countertops, grey walls, ceramic flooring, an integrated washer and dryer, black floors and grey worktops.
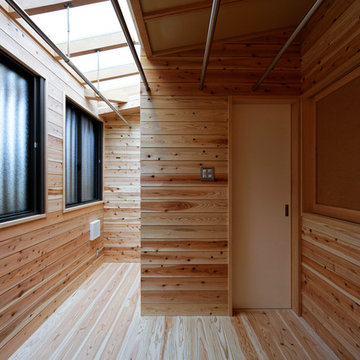
Photo of a medium sized scandi l-shaped separated utility room in Other with wood worktops, beige walls, light hardwood flooring, an integrated washer and dryer, beige floors and beige worktops.
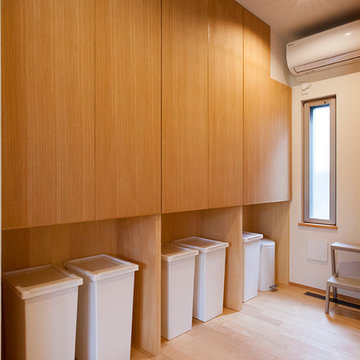
Inspiration for a medium sized country utility room in Other with beaded cabinets, medium wood cabinets, white walls, plywood flooring, an integrated washer and dryer and beige floors.
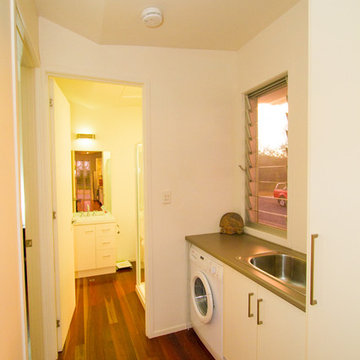
Laundry to Bathroom
Design ideas for a small contemporary single-wall utility room in Sunshine Coast with a single-bowl sink, recessed-panel cabinets, white cabinets, laminate countertops, white walls, dark hardwood flooring and an integrated washer and dryer.
Design ideas for a small contemporary single-wall utility room in Sunshine Coast with a single-bowl sink, recessed-panel cabinets, white cabinets, laminate countertops, white walls, dark hardwood flooring and an integrated washer and dryer.
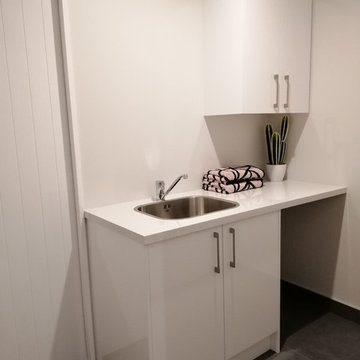
Tidy, attractive and efficient. A practical and well laid out laundry makes all the difference to an easy to live in home. Custom joinery will ensure that you make the best of every inch of space. Talk to us to see how you can best use your space.
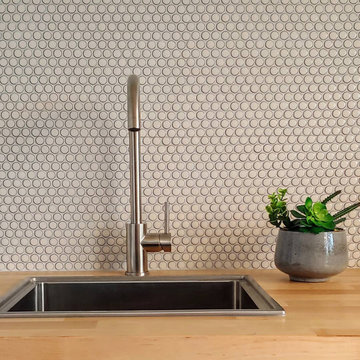
Design ideas for a medium sized contemporary single-wall separated utility room in Perth with a built-in sink, shaker cabinets, white cabinets, laminate countertops, white walls, laminate floors and an integrated washer and dryer.
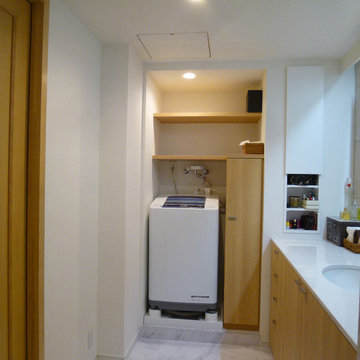
洗濯機は見えるところに置きたいとの希望で隙間には洗剤や洗濯物用品の収納を作り、上部には脱衣かごを置けるスペース。
Small modern single-wall separated utility room in Tokyo with open cabinets, light wood cabinets, wood worktops, white walls, marble flooring and an integrated washer and dryer.
Small modern single-wall separated utility room in Tokyo with open cabinets, light wood cabinets, wood worktops, white walls, marble flooring and an integrated washer and dryer.
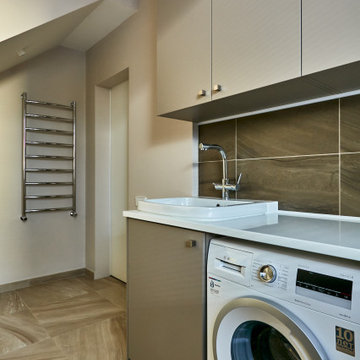
This is an example of a large contemporary galley separated utility room in Moscow with flat-panel cabinets, beige cabinets, composite countertops, white worktops, an utility sink, brown splashback, ceramic splashback, beige walls, porcelain flooring, an integrated washer and dryer and beige floors.
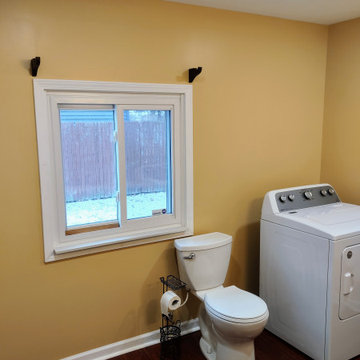
This photo was taken after the walls and ceiling had been painted. One coat of paint was applied to the ceiling and two coats of paint to the walls and window molding and jamb.
Products Used:
* KILZ PVA Primer
* DAP AMP Caulk
* Behr Premium Plus Interior Satin Enamel Paint (Tostada)
* Behr Premium Plus Interior Flat Ceiling Paint (Ultra Pure
White)
* Sherwin-Williams Interior Satin Pro Classic Paint (Extra
White)
Brown Utility Room with an Integrated Washer and Dryer Ideas and Designs
3
